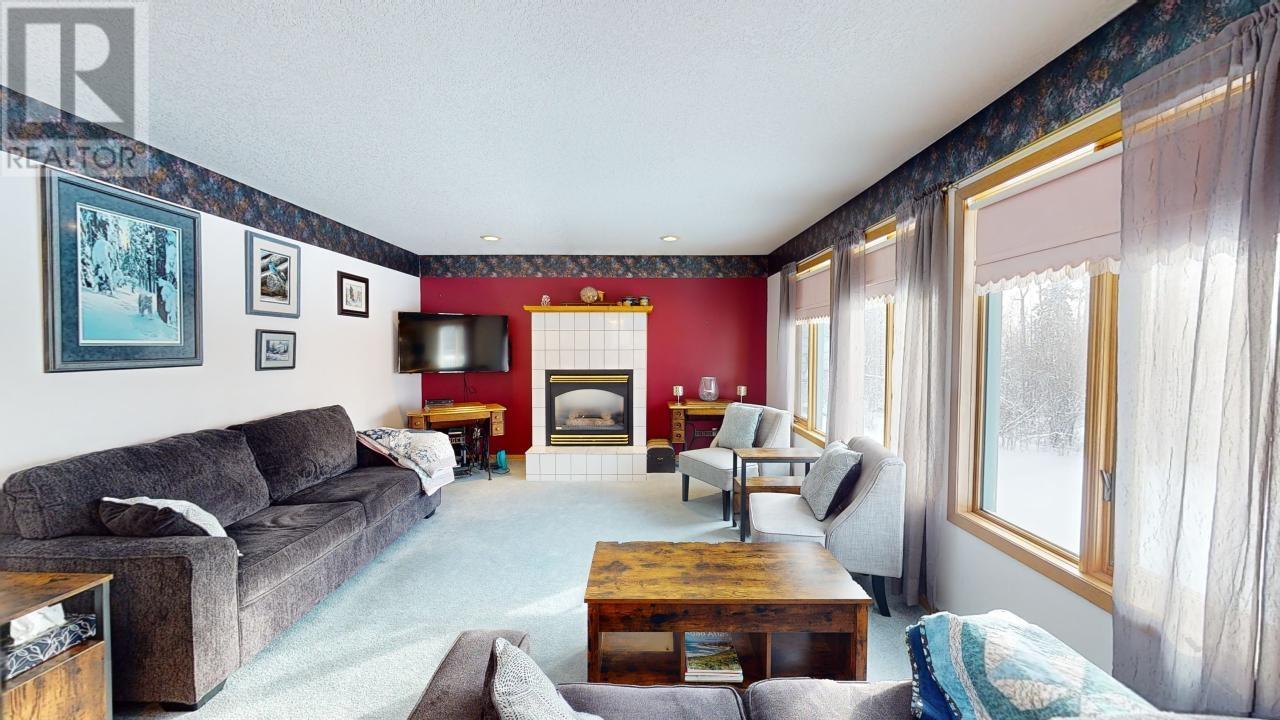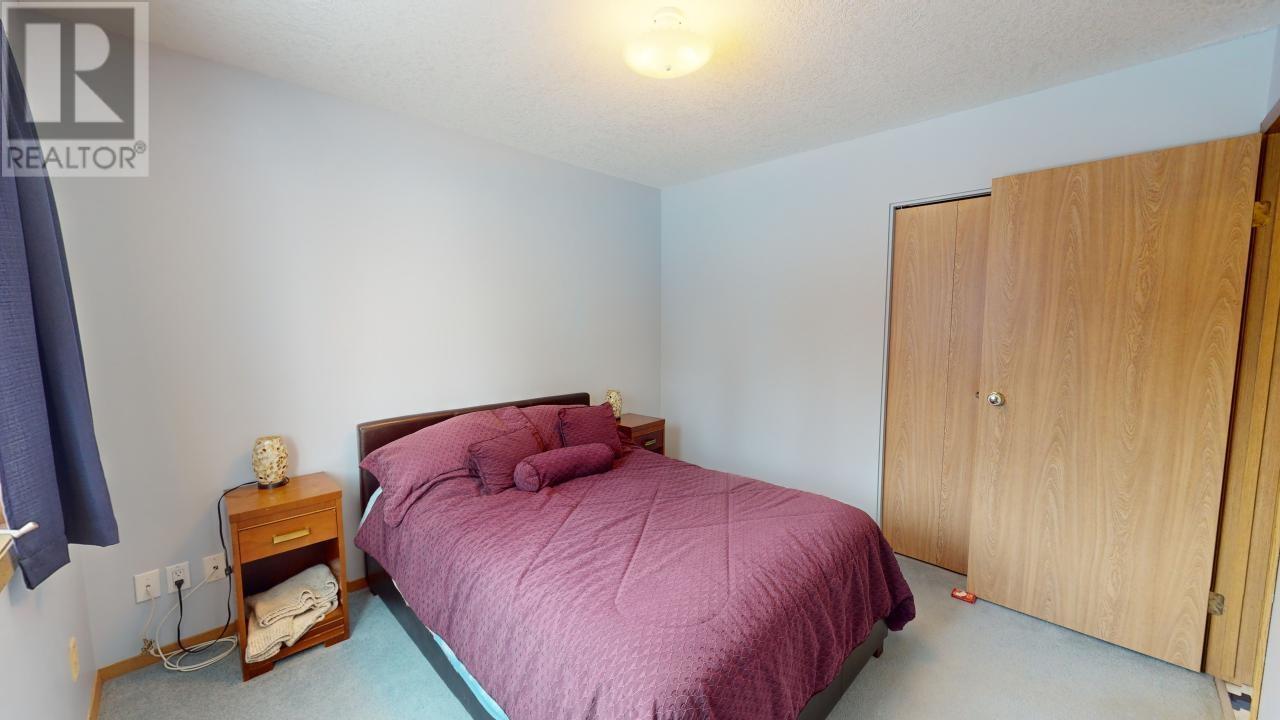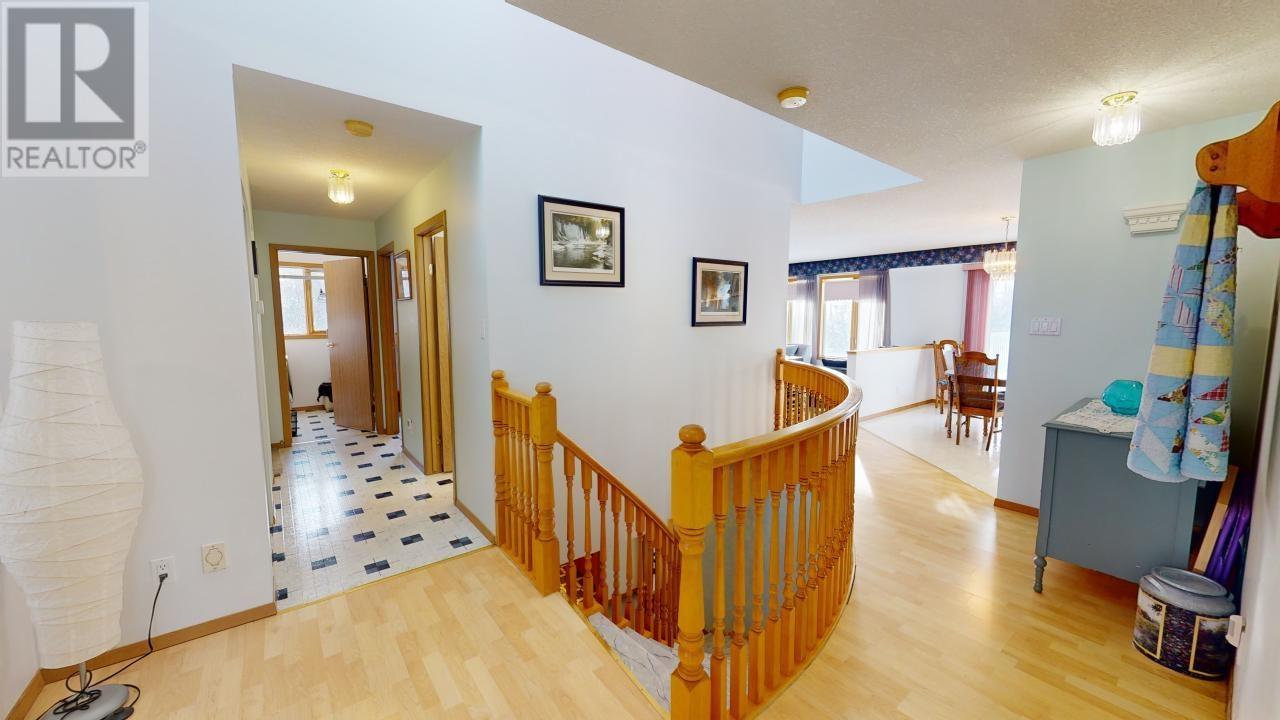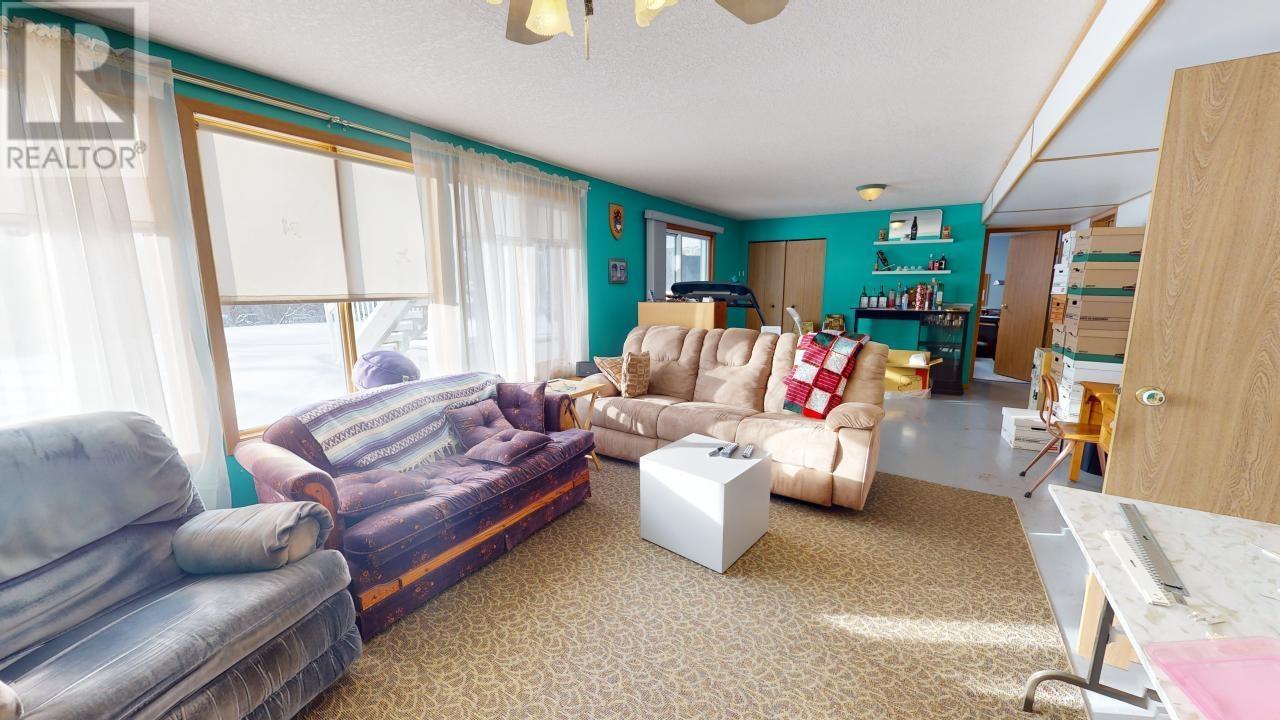4 Bedroom
3 Bathroom
2,937 ft2
Fireplace
Forced Air, Radiant/infra-Red Heat
Acreage
$589,900
* PREC - Personal Real Estate Corporation. Be the proud new owner of this beautiful 4.5-acre country retreat! Nestled among the trees in the desirable Evergreen Subdivision—just 25 mins from town & 10 mins from Charlie Lake—this meticulously cared-for home features 4 beds, 3 baths & an attached double garage. Natural light fills the home, highlighting the impressively large kitchen with ample cabinet space & pantry. Enjoy cozy evenings by the fireplace & sunsets from the back sundeck. The walk-out basement offers extra space for the family to gather, plus a circular driveway & room to build your dream shop. *Brand new shingles completed in June 2025* (id:46156)
Property Details
|
MLS® Number
|
R2965368 |
|
Property Type
|
Single Family |
Building
|
Bathroom Total
|
3 |
|
Bedrooms Total
|
4 |
|
Appliances
|
Washer, Dryer, Refrigerator, Stove, Dishwasher |
|
Basement Development
|
Finished |
|
Basement Type
|
N/a (finished) |
|
Constructed Date
|
1994 |
|
Construction Style Attachment
|
Detached |
|
Exterior Finish
|
Vinyl Siding |
|
Fireplace Present
|
Yes |
|
Fireplace Total
|
1 |
|
Foundation Type
|
Preserved Wood |
|
Heating Fuel
|
Natural Gas |
|
Heating Type
|
Forced Air, Radiant/infra-red Heat |
|
Roof Material
|
Asphalt Shingle |
|
Roof Style
|
Conventional |
|
Stories Total
|
2 |
|
Size Interior
|
2,937 Ft2 |
|
Type
|
House |
|
Utility Water
|
Drilled Well |
Parking
Land
|
Acreage
|
Yes |
|
Size Irregular
|
4.5 |
|
Size Total
|
4.5 Ac |
|
Size Total Text
|
4.5 Ac |
Rooms
| Level |
Type |
Length |
Width |
Dimensions |
|
Basement |
Recreational, Games Room |
31 ft |
14 ft ,1 in |
31 ft x 14 ft ,1 in |
|
Basement |
Bedroom 3 |
14 ft |
15 ft ,3 in |
14 ft x 15 ft ,3 in |
|
Basement |
Bedroom 4 |
10 ft ,2 in |
14 ft ,1 in |
10 ft ,2 in x 14 ft ,1 in |
|
Basement |
Storage |
10 ft ,4 in |
10 ft ,2 in |
10 ft ,4 in x 10 ft ,2 in |
|
Basement |
Utility Room |
22 ft ,4 in |
10 ft ,2 in |
22 ft ,4 in x 10 ft ,2 in |
|
Main Level |
Foyer |
7 ft ,3 in |
4 ft ,6 in |
7 ft ,3 in x 4 ft ,6 in |
|
Main Level |
Living Room |
17 ft ,6 in |
13 ft ,1 in |
17 ft ,6 in x 13 ft ,1 in |
|
Main Level |
Dining Room |
11 ft ,8 in |
14 ft ,4 in |
11 ft ,8 in x 14 ft ,4 in |
|
Main Level |
Kitchen |
12 ft ,4 in |
15 ft ,3 in |
12 ft ,4 in x 15 ft ,3 in |
|
Main Level |
Primary Bedroom |
14 ft ,3 in |
14 ft ,9 in |
14 ft ,3 in x 14 ft ,9 in |
|
Main Level |
Bedroom 2 |
10 ft ,8 in |
10 ft |
10 ft ,8 in x 10 ft |
|
Main Level |
Laundry Room |
7 ft |
5 ft ,1 in |
7 ft x 5 ft ,1 in |
https://www.realtor.ca/real-estate/27900089/14259-evergreen-road-fort-st-john









































