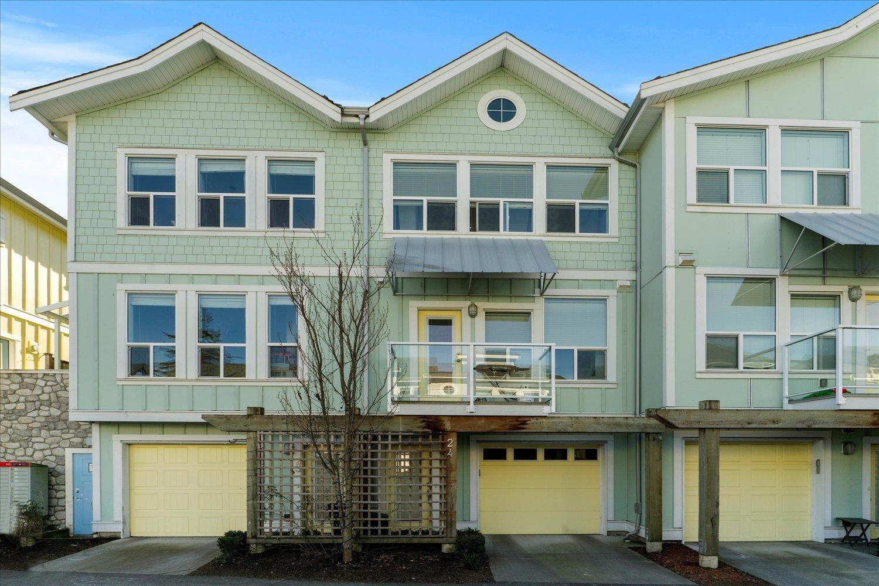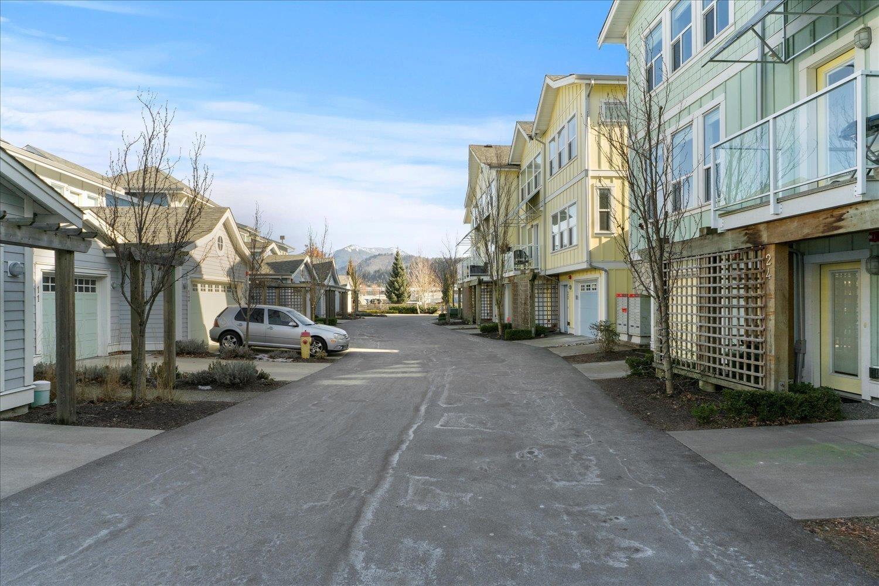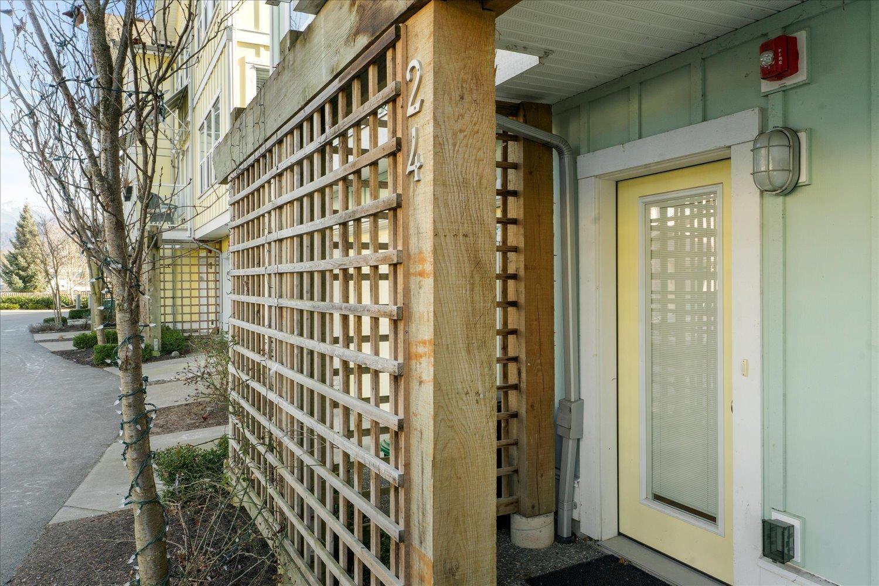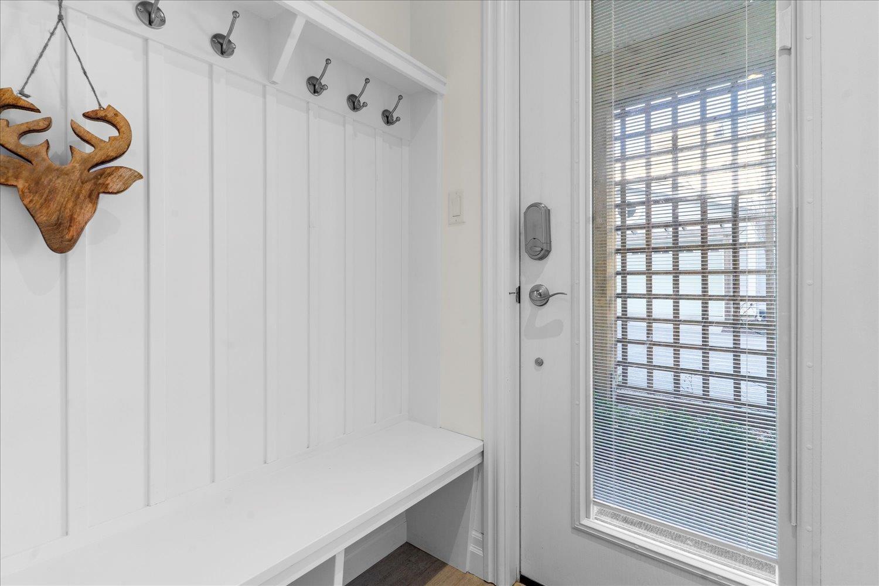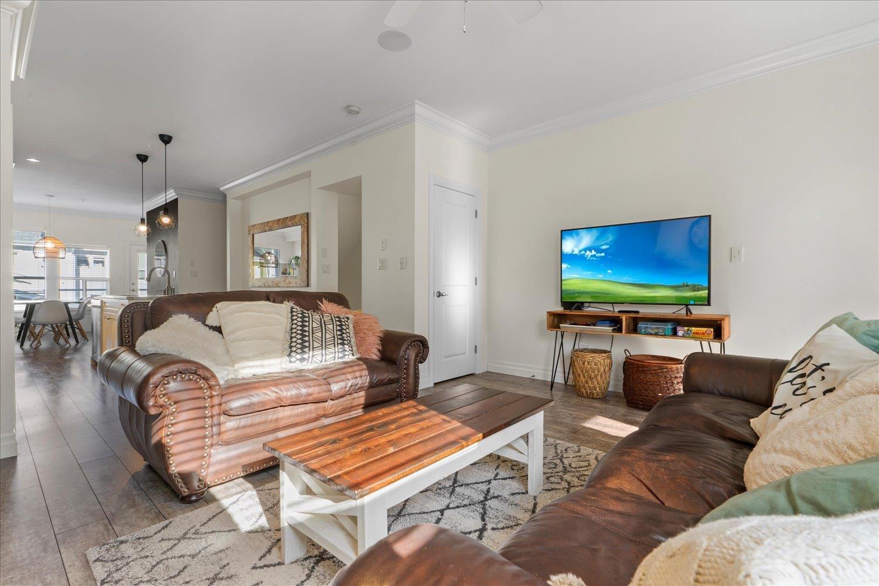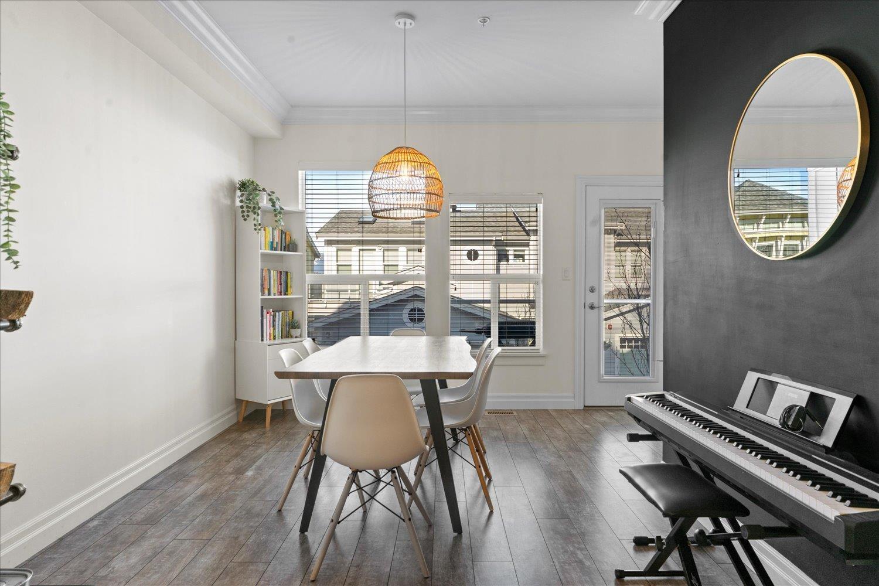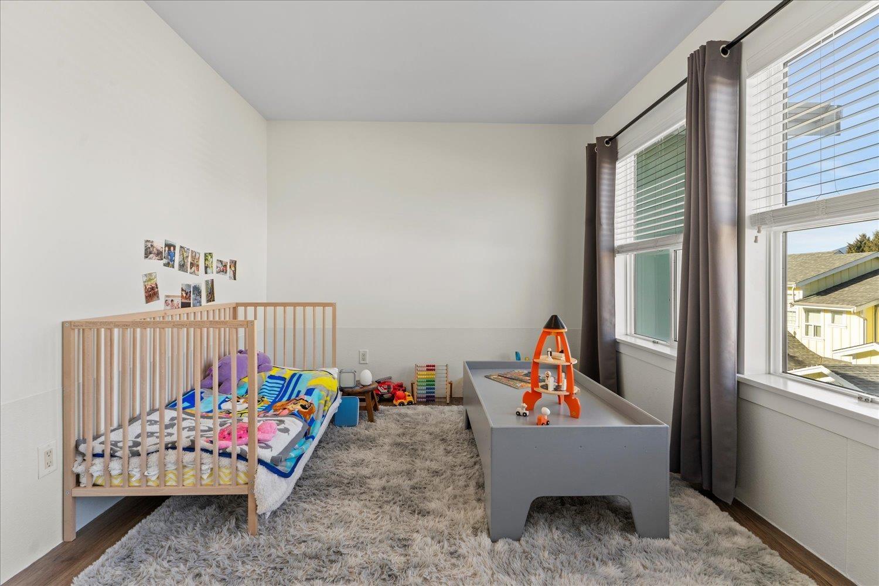2 Bedroom
3 Bathroom
1,533 ft2
Fireplace
Forced Air
$649,900
WOW FACTOR ALERT! Welcome to The Current, a stunning home in the prestigious River's Edge community! Nestled near breathtaking Vedder River & Rotary Trail, w/easy access to shopping, schools, a recreation center, and just a 7-minute drive to Cultus Lake. This home has oversized windows & an abundance of natural light. The living room opens onto your spacious covered deck. The primary bedroom offers south-facing windows, creating a serene, sunlit retreat. Additional highlights include: Stainless steel appliances w/gas stove, custom cabinetry, whole-home audio & keyless entry for modern convenience, pet-friendly community with top-rated schools nearby. With a low strata/maintenance fee of just $291.39, this unit also features a massive tandem double garage"”big enough for two vehicles plus extra storage or even a workshop! Move-in ready for May 1st! Don't miss this rare opportunity to own a home where nature meets convenience"” Come visit our OPEN HOUSE June 28th (Sat) 2-3pm or book your showing today. (id:46156)
Open House
This property has open houses!
Starts at:
2:00 pm
Ends at:
3:00 pm
Property Details
|
MLS® Number
|
R2966046 |
|
Property Type
|
Single Family |
|
View Type
|
View |
Building
|
Bathroom Total
|
3 |
|
Bedrooms Total
|
2 |
|
Appliances
|
Washer, Dryer, Refrigerator, Stove, Dishwasher |
|
Basement Development
|
Finished |
|
Basement Type
|
Unknown (finished) |
|
Constructed Date
|
2016 |
|
Construction Style Attachment
|
Attached |
|
Fireplace Present
|
Yes |
|
Fireplace Total
|
1 |
|
Heating Fuel
|
Natural Gas |
|
Heating Type
|
Forced Air |
|
Stories Total
|
3 |
|
Size Interior
|
1,533 Ft2 |
|
Type
|
Row / Townhouse |
Parking
Land
Rooms
| Level |
Type |
Length |
Width |
Dimensions |
|
Above |
Primary Bedroom |
15 ft ,2 in |
14 ft |
15 ft ,2 in x 14 ft |
|
Above |
Bedroom 2 |
15 ft ,3 in |
9 ft ,6 in |
15 ft ,3 in x 9 ft ,6 in |
|
Lower Level |
Foyer |
12 ft |
4 ft |
12 ft x 4 ft |
|
Main Level |
Living Room |
15 ft ,2 in |
14 ft ,4 in |
15 ft ,2 in x 14 ft ,4 in |
|
Main Level |
Dining Room |
12 ft ,9 in |
12 ft ,5 in |
12 ft ,9 in x 12 ft ,5 in |
|
Main Level |
Kitchen |
15 ft ,1 in |
11 ft ,1 in |
15 ft ,1 in x 11 ft ,1 in |
https://www.realtor.ca/real-estate/27907431/24-44849-anglers-boulevard-garrison-crossing-chilliwack


