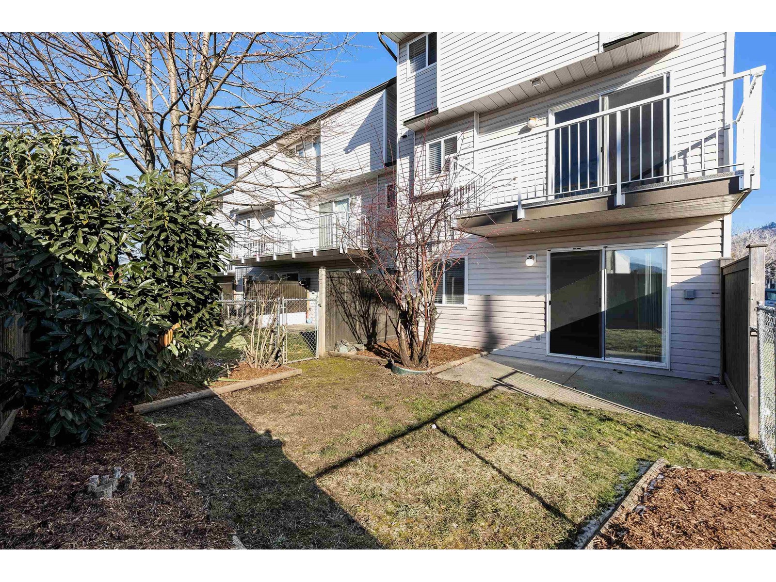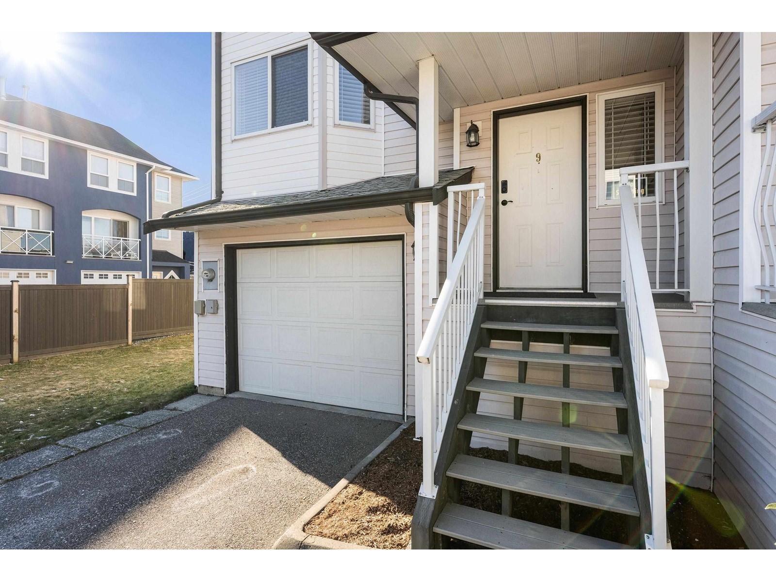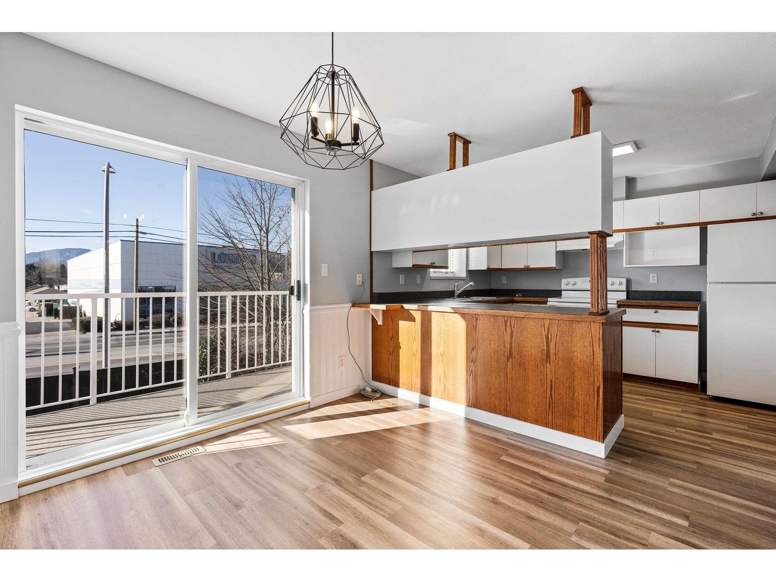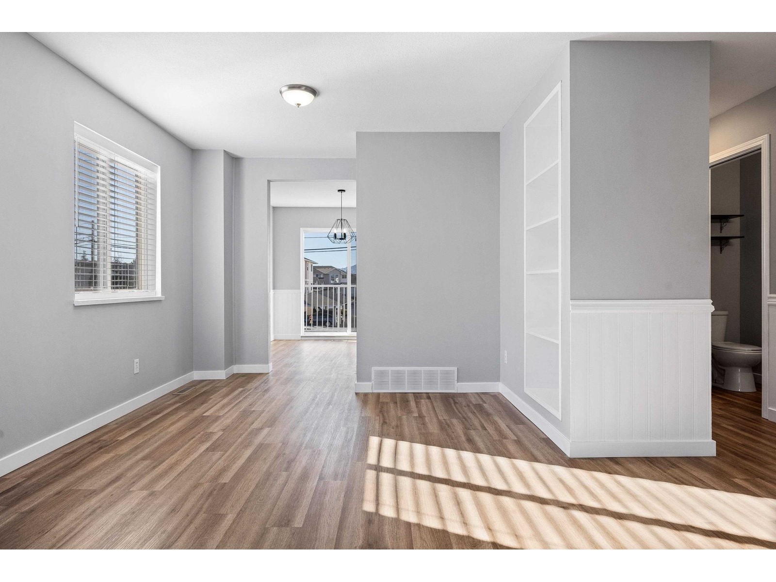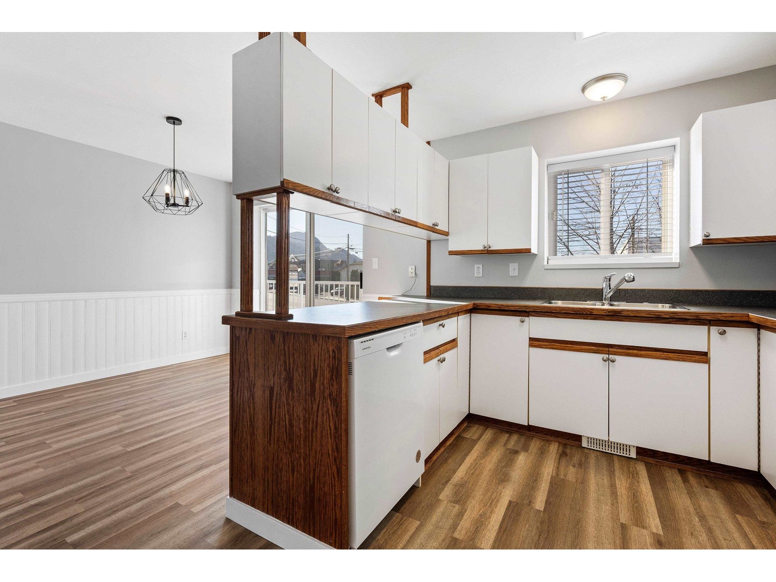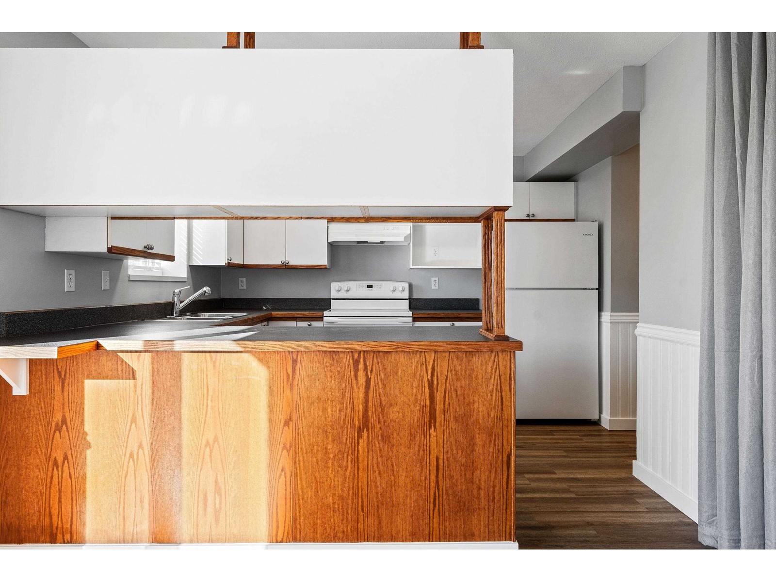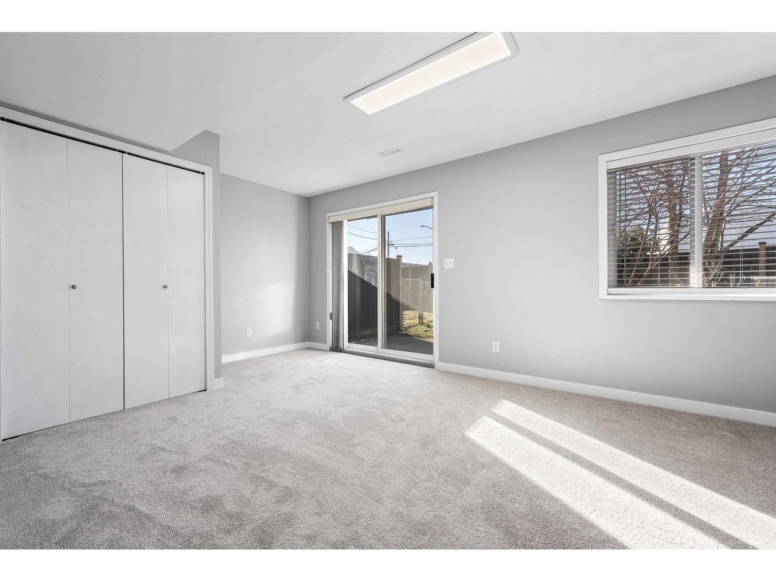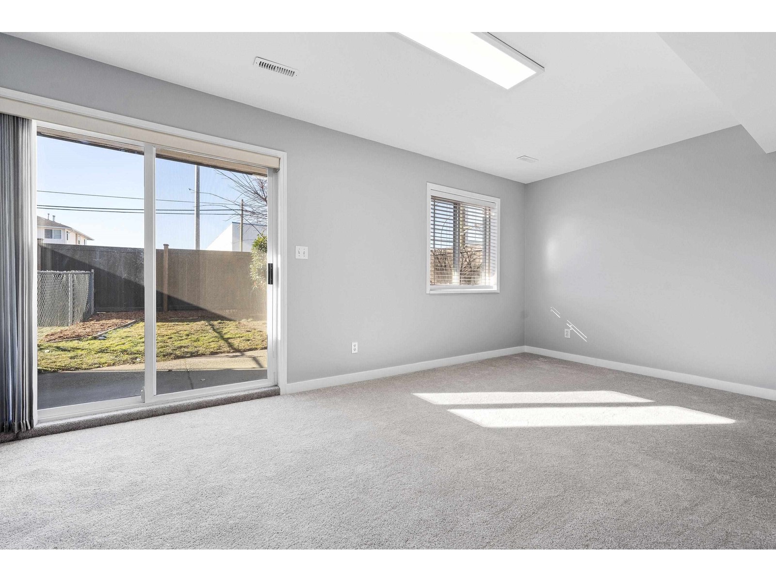3 Bedroom
3 Bathroom
1,614 ft2
Fireplace
Forced Air
$579,500
GORGEOUS 3 bed, 3 bath END UNIT in the CENTRALLY located complex at Grace Arbor! Only STEPS to transit, shopping, schools & MORE - this is the IDEAL area for growing families. Some of the notable highlights are the NEW laminate flooring, carpets, LED light fixtures, paint & trim! Walk into the cozy main living space w/stackable W/D (2023), kitchen w/newer DW, stove & fridge - seamlessly blending into the breakfast nook, just off the dining & living room. A SPACIOUS living room w/gas f/p gives off a very comfortable aura. This unit has been IMMACULATELY kept w/partial updates blending w/pristine original features. The master bedroom feat. a 3 pc ensuite & large W.I.C w/built-in shelving! Two more beds up, sizable rec room below w/TONS of closet space & fenced backyard - FABULOUS! * PREC - Personal Real Estate Corporation (id:46156)
Property Details
|
MLS® Number
|
R2966343 |
|
Property Type
|
Single Family |
|
Structure
|
Clubhouse |
|
View Type
|
Mountain View |
Building
|
Bathroom Total
|
3 |
|
Bedrooms Total
|
3 |
|
Amenities
|
Laundry - In Suite |
|
Appliances
|
Washer, Dryer, Refrigerator, Stove, Dishwasher |
|
Basement Development
|
Finished |
|
Basement Type
|
Unknown (finished) |
|
Constructed Date
|
1993 |
|
Construction Style Attachment
|
Attached |
|
Fireplace Present
|
Yes |
|
Fireplace Total
|
1 |
|
Fixture
|
Drapes/window Coverings |
|
Heating Fuel
|
Natural Gas |
|
Heating Type
|
Forced Air |
|
Stories Total
|
3 |
|
Size Interior
|
1,614 Ft2 |
|
Type
|
Row / Townhouse |
Parking
Land
|
Acreage
|
No |
|
Size Frontage
|
34 Ft |
Rooms
| Level |
Type |
Length |
Width |
Dimensions |
|
Above |
Primary Bedroom |
11 ft ,1 in |
12 ft ,6 in |
11 ft ,1 in x 12 ft ,6 in |
|
Above |
Other |
5 ft ,1 in |
7 ft ,4 in |
5 ft ,1 in x 7 ft ,4 in |
|
Above |
Bedroom 2 |
9 ft ,3 in |
11 ft |
9 ft ,3 in x 11 ft |
|
Above |
Bedroom 3 |
9 ft ,3 in |
9 ft |
9 ft ,3 in x 9 ft |
|
Basement |
Recreational, Games Room |
18 ft ,1 in |
11 ft ,5 in |
18 ft ,1 in x 11 ft ,5 in |
|
Basement |
Storage |
6 ft ,9 in |
9 ft ,3 in |
6 ft ,9 in x 9 ft ,3 in |
|
Basement |
Utility Room |
3 ft ,3 in |
7 ft ,5 in |
3 ft ,3 in x 7 ft ,5 in |
|
Main Level |
Foyer |
6 ft ,7 in |
3 ft |
6 ft ,7 in x 3 ft |
|
Main Level |
Kitchen |
9 ft ,7 in |
10 ft ,1 in |
9 ft ,7 in x 10 ft ,1 in |
|
Main Level |
Dining Nook |
9 ft ,3 in |
14 ft ,2 in |
9 ft ,3 in x 14 ft ,2 in |
|
Main Level |
Dining Room |
11 ft ,4 in |
8 ft ,8 in |
11 ft ,4 in x 8 ft ,8 in |
|
Main Level |
Living Room |
12 ft ,1 in |
12 ft ,7 in |
12 ft ,1 in x 12 ft ,7 in |
https://www.realtor.ca/real-estate/27909452/9-5950-vedder-road-vedder-crossing-chilliwack



