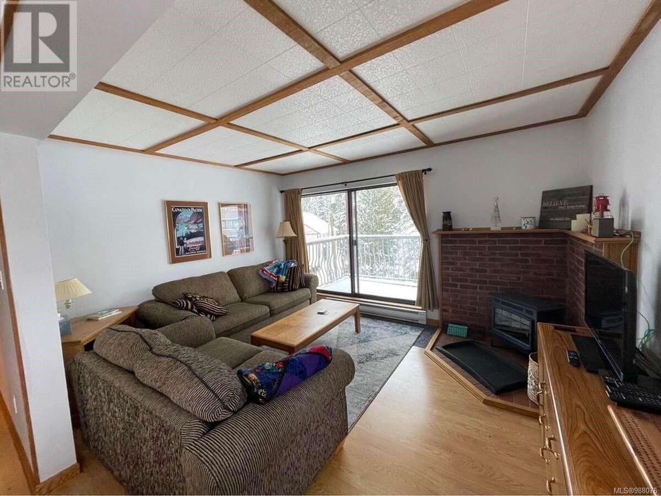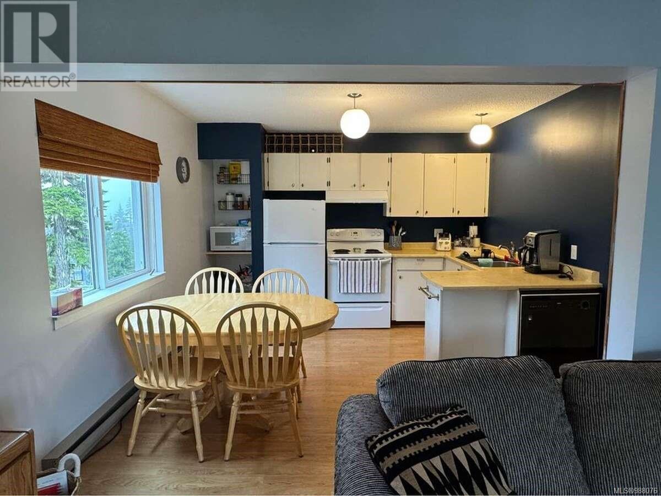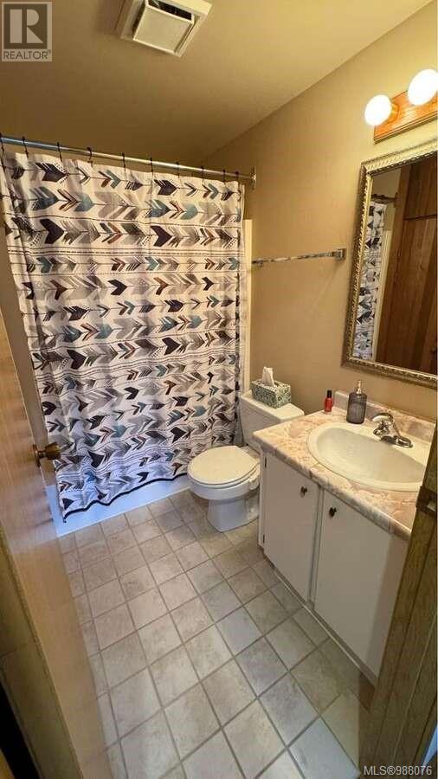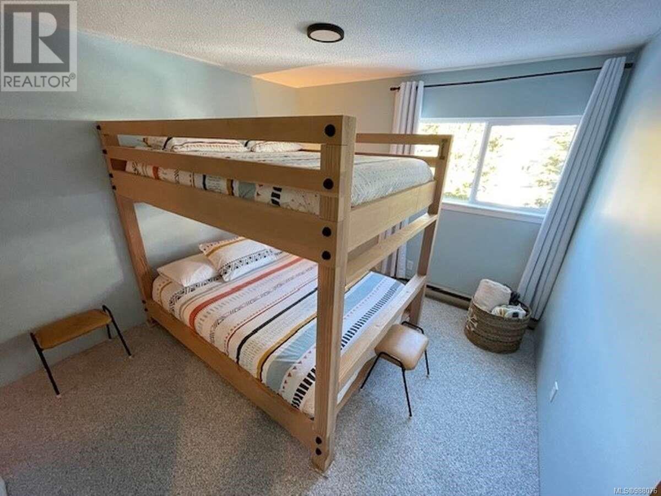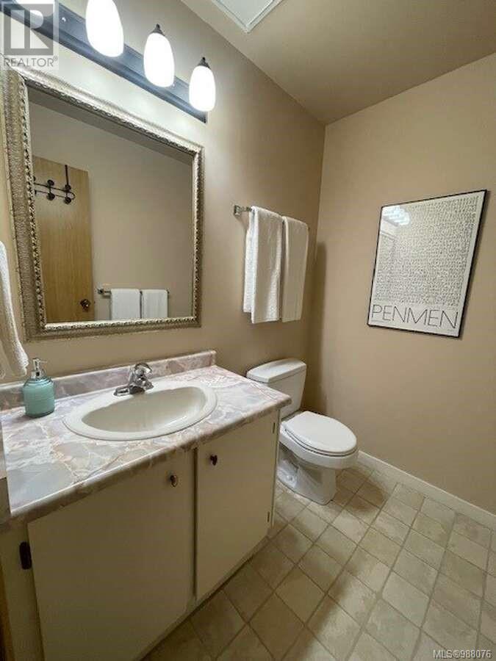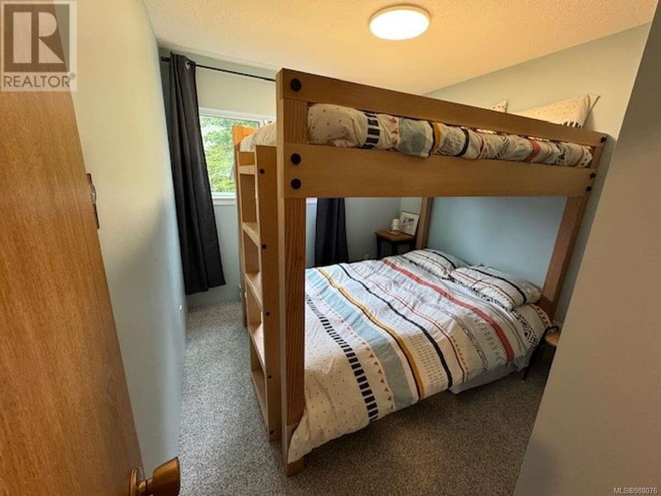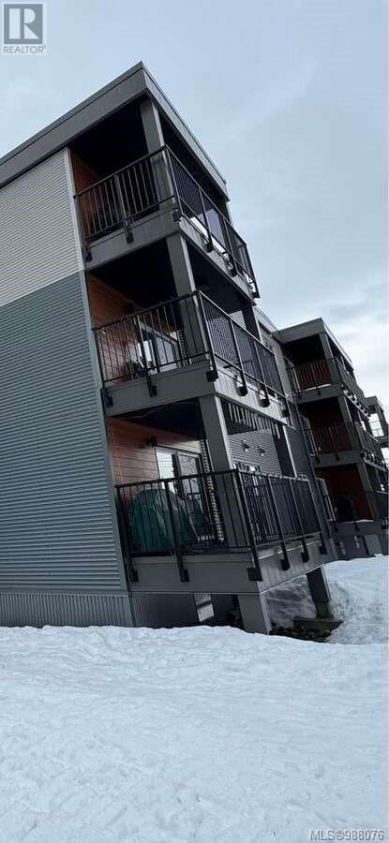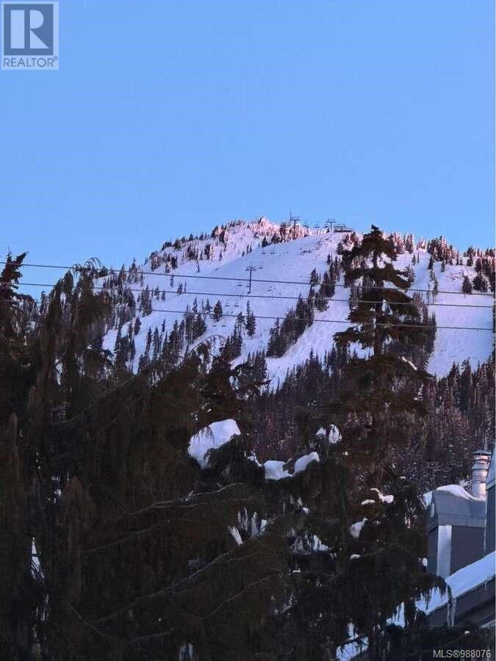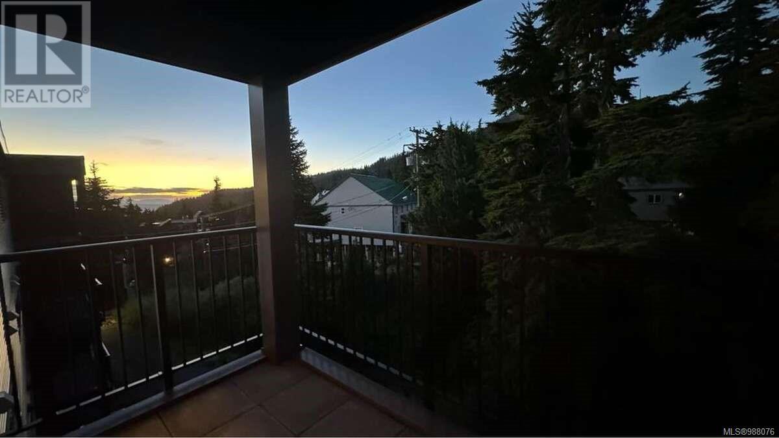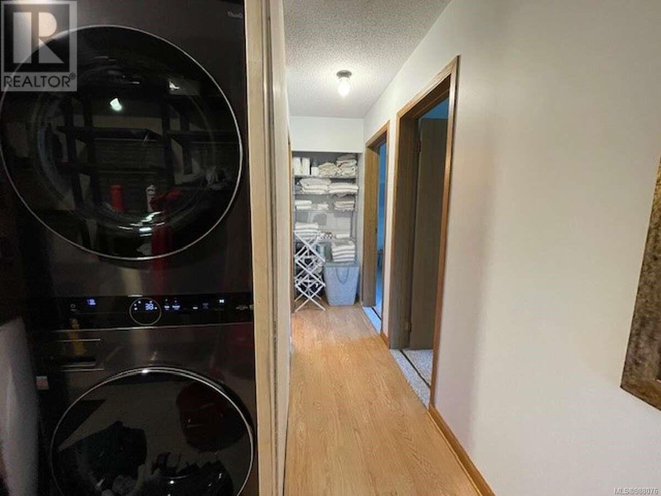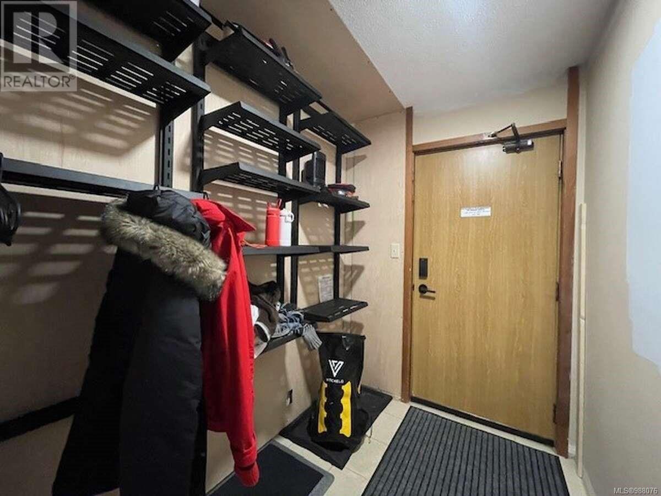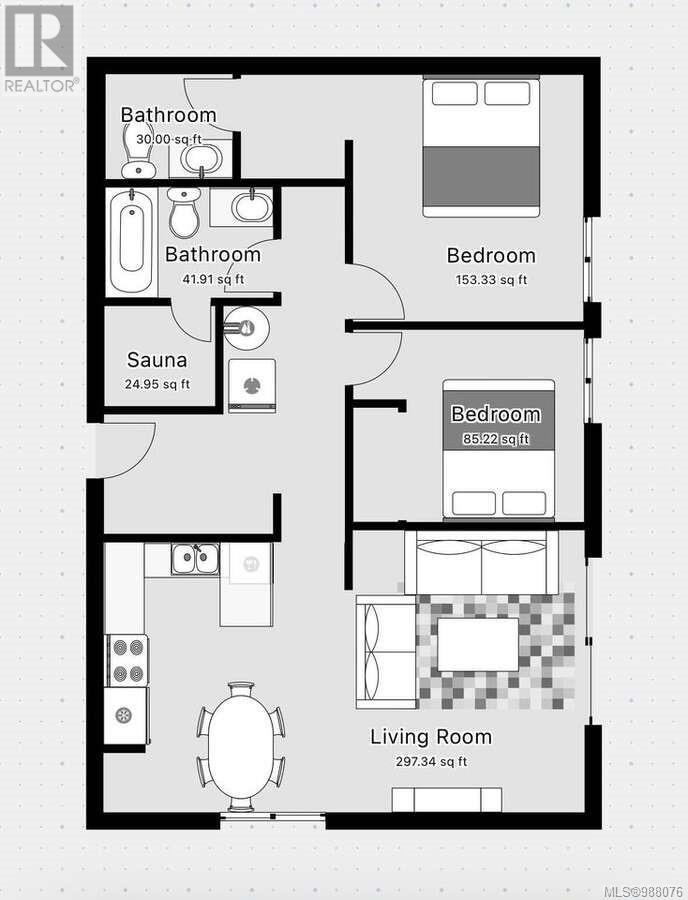2 Bedroom
2 Bathroom
810 ft2
Fireplace
None
Baseboard Heaters
$344,900Maintenance,
$500 Monthly
For more information, please click Brochure button. Top floor corner unit in the Alpine Village. The furnished 2 bedroom 1.5 bathroom unit has no rental restrictions. The unit is a short walk from the main strata 799 parking lot in the winter and includes three lockers to store your gear outside of the unit. A private sauna in the main bathroom helps you warm up after a day of skiing. The bedrooms have new high quality carpet and custom timber framed queen-over-queen bunk beds. The new full size stacking laundry unit makes guest turnover a breeze. Corner units benefit from the window in the dinning area which provides morning light. Owners' pets are allowed in the self-managed building. The building envelope has been upgraded with top of the line metal cladding, additional Rockwool insulation, new engineered balconies, and windows. The unit is in a 24-unit building with a co-ownership agreement in place. (id:46156)
Property Details
|
MLS® Number
|
988076 |
|
Property Type
|
Single Family |
|
Neigbourhood
|
Mt Washington |
|
Community Features
|
Pets Allowed With Restrictions, Family Oriented |
|
Features
|
See Remarks, Other |
|
Parking Space Total
|
4 |
|
View Type
|
Mountain View |
Building
|
Bathroom Total
|
2 |
|
Bedrooms Total
|
2 |
|
Appliances
|
Dishwasher, Dryer, Microwave, Oven - Electric, Refrigerator, Washer |
|
Constructed Date
|
1980 |
|
Cooling Type
|
None |
|
Fire Protection
|
Fire Alarm System |
|
Fireplace Present
|
Yes |
|
Fireplace Total
|
1 |
|
Heating Fuel
|
Electric |
|
Heating Type
|
Baseboard Heaters |
|
Size Interior
|
810 Ft2 |
|
Total Finished Area
|
810 Sqft |
|
Type
|
Apartment |
Parking
Land
|
Acreage
|
No |
|
Zoning Description
|
Ra-4 |
|
Zoning Type
|
Residential |
Rooms
| Level |
Type |
Length |
Width |
Dimensions |
|
Main Level |
Bedroom |
|
|
9'4 x 11'9 |
|
Main Level |
Primary Bedroom |
|
|
11'4 x 11'8 |
|
Main Level |
Ensuite |
|
|
5'3 x 5'0 |
|
Main Level |
Bathroom |
|
|
5'1 x 8'1 |
|
Main Level |
Other |
|
|
5'0 x 6'4 |
|
Main Level |
Entrance |
|
|
3'6 x 8'0 |
|
Main Level |
Kitchen |
|
|
12'0 x 12'0 |
|
Main Level |
Living Room |
|
|
12'0 x 14'4 |
https://www.realtor.ca/real-estate/27911805/308-695-castle-crag-cres-courtenay-mt-washington


