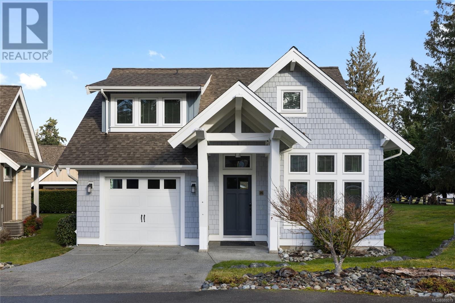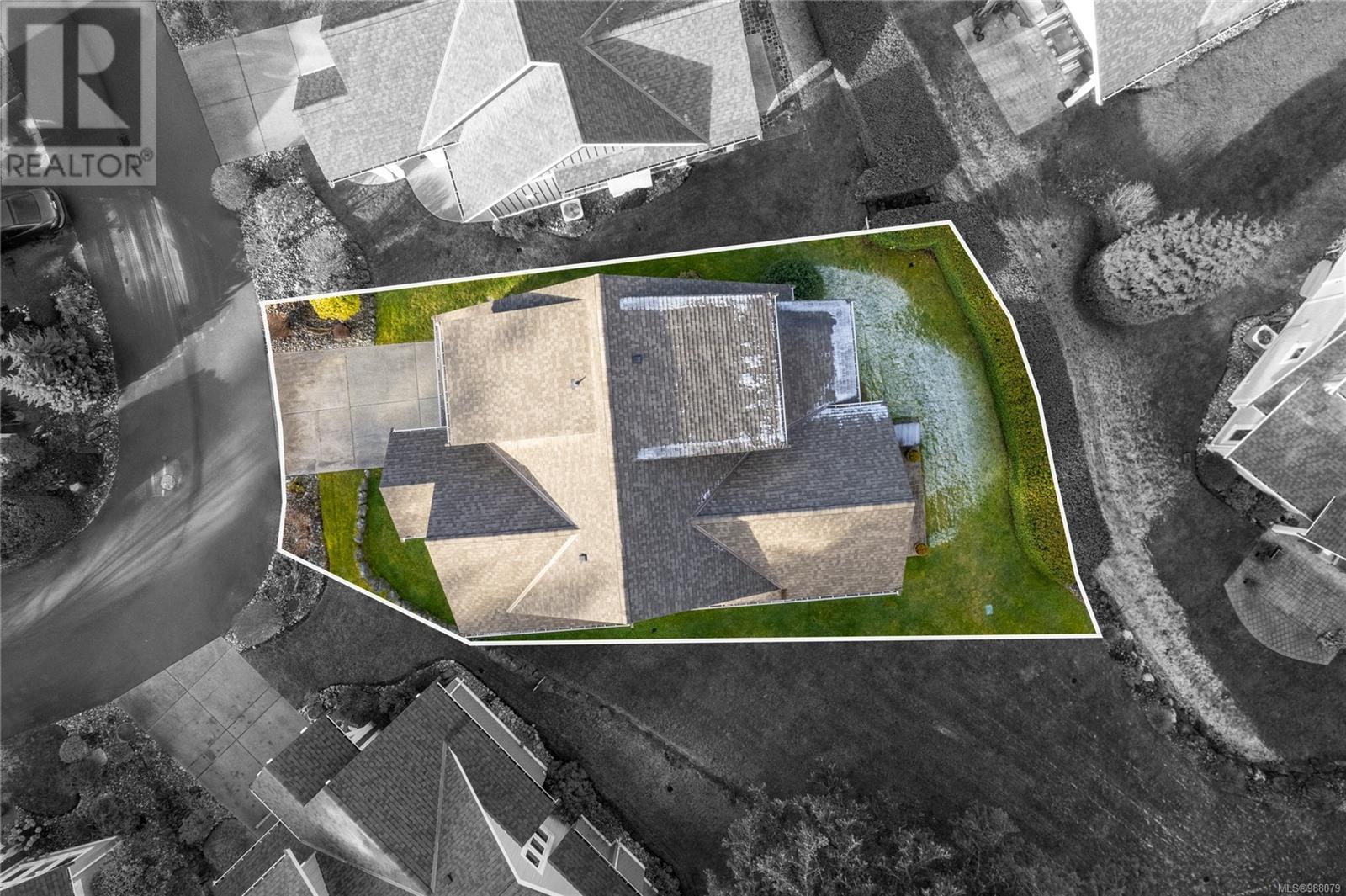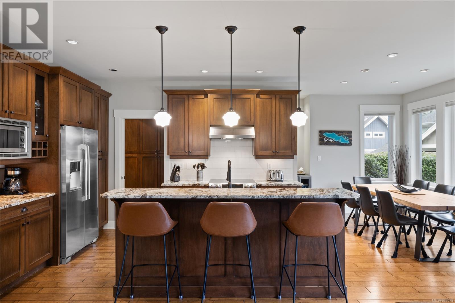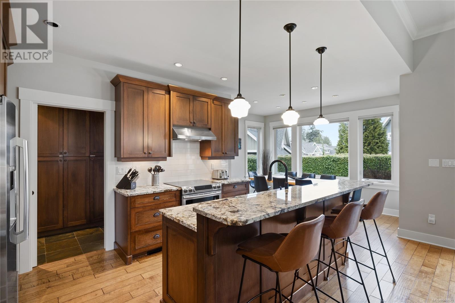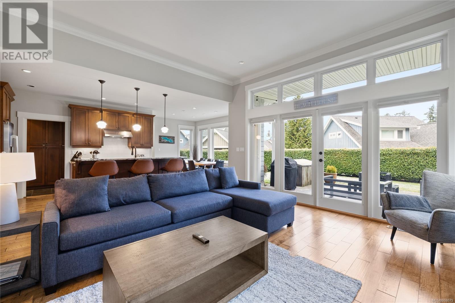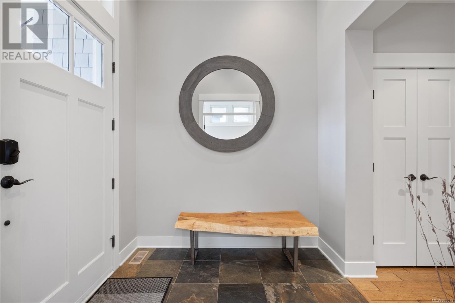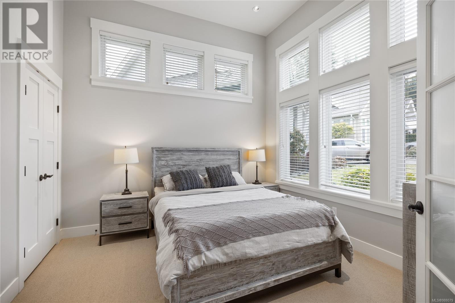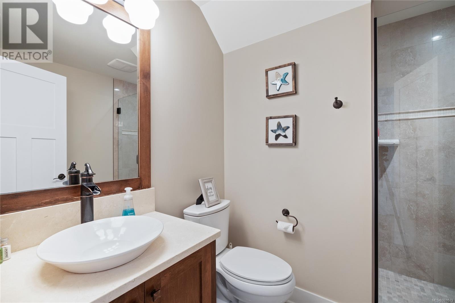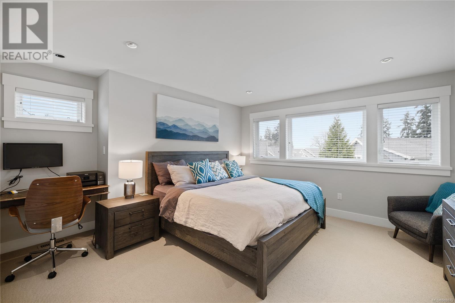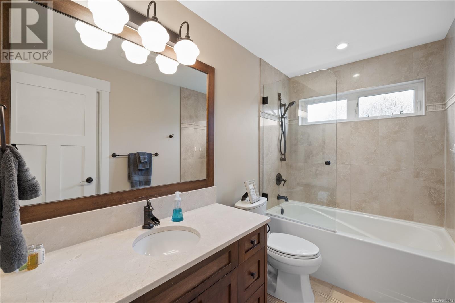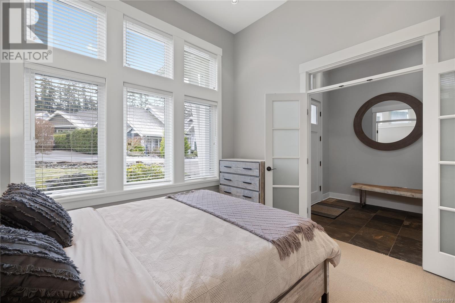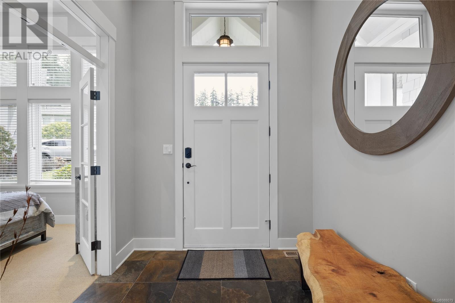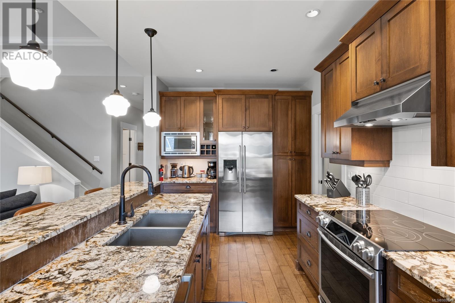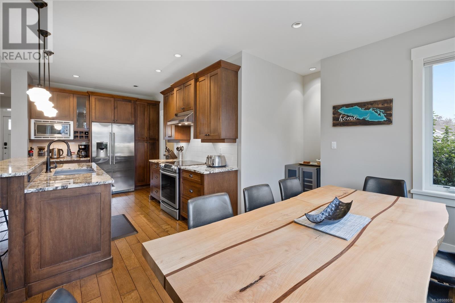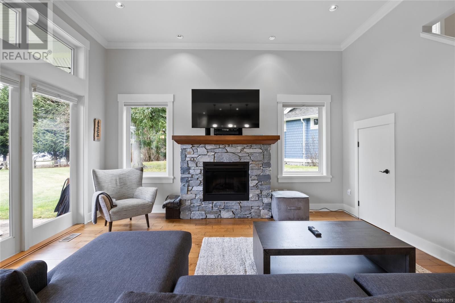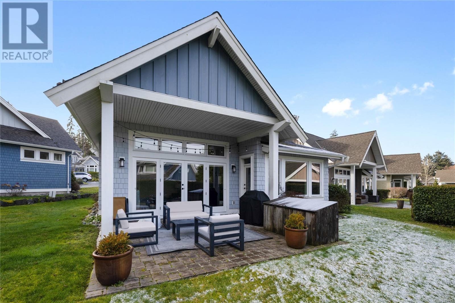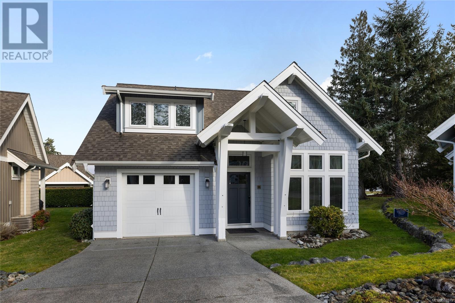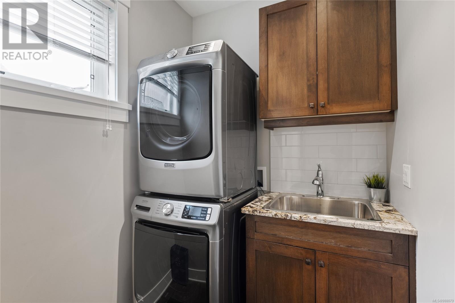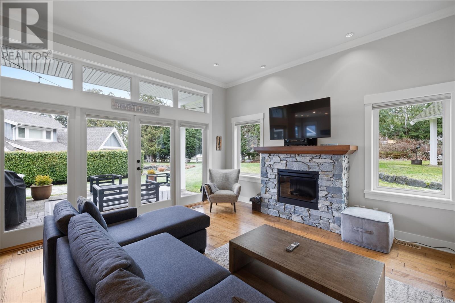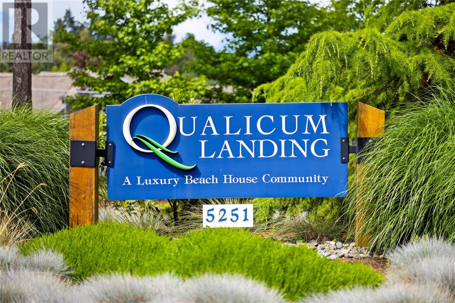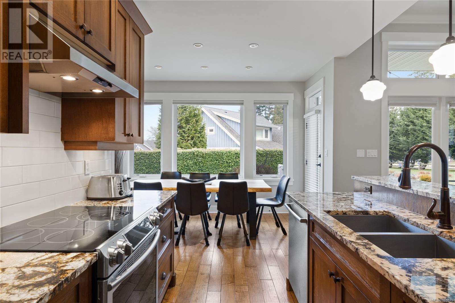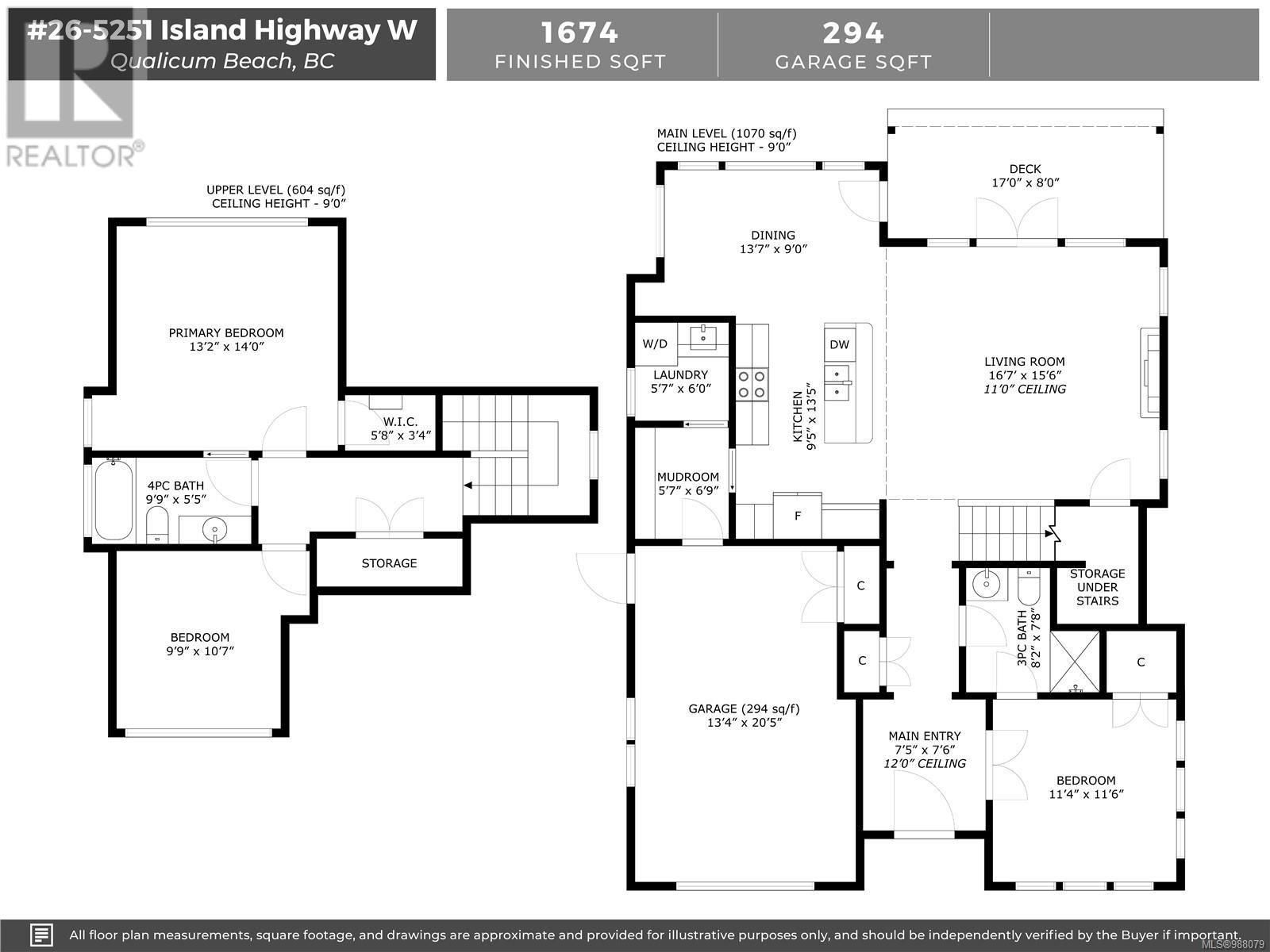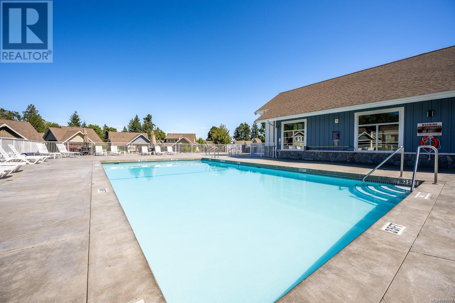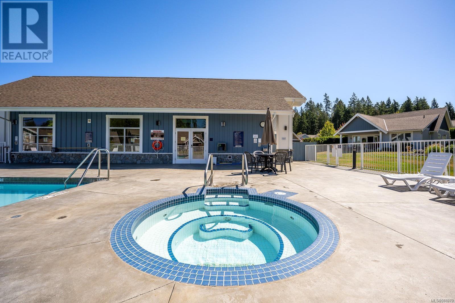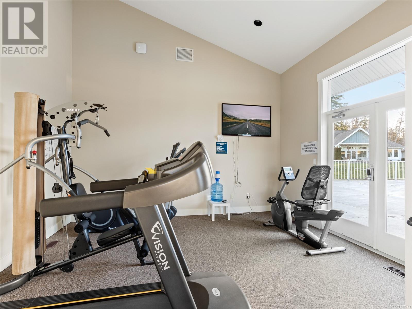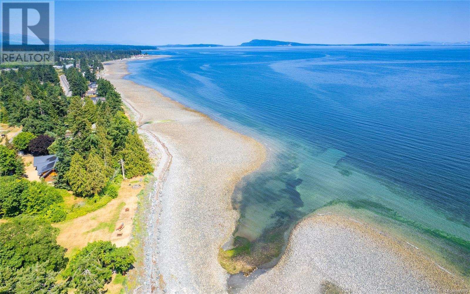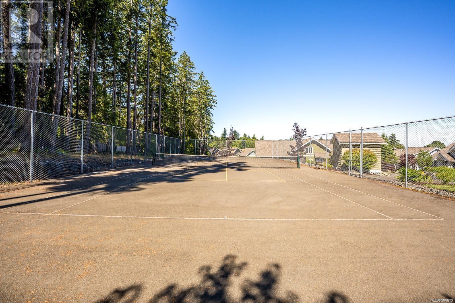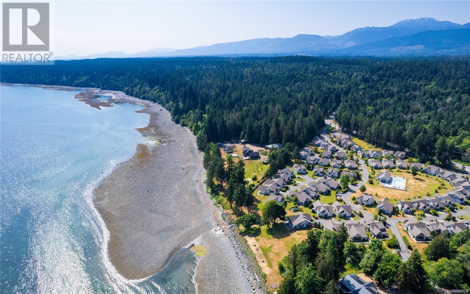3 Bedroom
2 Bathroom
1,679 ft2
Character
Fireplace
None
Baseboard Heaters
$828,000Maintenance,
$769 Monthly
OCEAN VIEW BEACH HOUSE - Located on a quiet cul-de-sac in the gated, award-winning waterfront community of Qualicum Landing. This 1,679 sq. ft. luxury home offers 3 spacious bedrooms, 2 baths, and stunning views of the Strait of Georgia & Coastal Mountains. Designed for comfort, it features a gourmet kitchen with granite counters, s/s appliances, hardwood floors, a 12' vaulted great room with a rock fireplace, and an efficient heat pump. French doors open to a covered deck and one of the most private backyards in Qualicum Landing. Amenities include a clubhouse, fitness centre, pool, hot tub, beach fire-pit, racquet courts, a community garden & private beaches. Minutes from Qualicum Beach, golf, and a marina. Perfect for downsizing, a lock-and-go lifestyle, or a vacation investment. Contact listing agent for complete details (id:46156)
Property Details
|
MLS® Number
|
988079 |
|
Property Type
|
Single Family |
|
Neigbourhood
|
Qualicum North |
|
Community Features
|
Pets Allowed With Restrictions, Family Oriented |
|
Features
|
Cul-de-sac, Other |
|
Parking Space Total
|
2 |
|
Plan
|
Vis6911 |
|
View Type
|
Ocean View |
Building
|
Bathroom Total
|
2 |
|
Bedrooms Total
|
3 |
|
Architectural Style
|
Character |
|
Constructed Date
|
2010 |
|
Cooling Type
|
None |
|
Fireplace Present
|
Yes |
|
Fireplace Total
|
1 |
|
Heating Fuel
|
Electric |
|
Heating Type
|
Baseboard Heaters |
|
Size Interior
|
1,679 Ft2 |
|
Total Finished Area
|
1679 Sqft |
|
Type
|
House |
Parking
Land
|
Access Type
|
Road Access |
|
Acreage
|
No |
|
Size Irregular
|
6534 |
|
Size Total
|
6534 Sqft |
|
Size Total Text
|
6534 Sqft |
|
Zoning Description
|
Cm5 |
|
Zoning Type
|
Residential |
Rooms
| Level |
Type |
Length |
Width |
Dimensions |
|
Second Level |
Bathroom |
|
|
4-Piece |
|
Second Level |
Bedroom |
9 ft |
10 ft |
9 ft x 10 ft |
|
Second Level |
Primary Bedroom |
13 ft |
14 ft |
13 ft x 14 ft |
|
Lower Level |
Bathroom |
|
|
3-Piece |
|
Lower Level |
Kitchen |
9 ft |
11 ft |
9 ft x 11 ft |
|
Lower Level |
Bedroom |
11 ft |
11 ft |
11 ft x 11 ft |
|
Main Level |
Laundry Room |
6 ft |
5 ft |
6 ft x 5 ft |
|
Main Level |
Living Room |
16 ft |
17 ft |
16 ft x 17 ft |
|
Main Level |
Dining Room |
13 ft |
9 ft |
13 ft x 9 ft |
https://www.realtor.ca/real-estate/27911962/26-5251-island-hwy-w-qualicum-beach-qualicum-north


