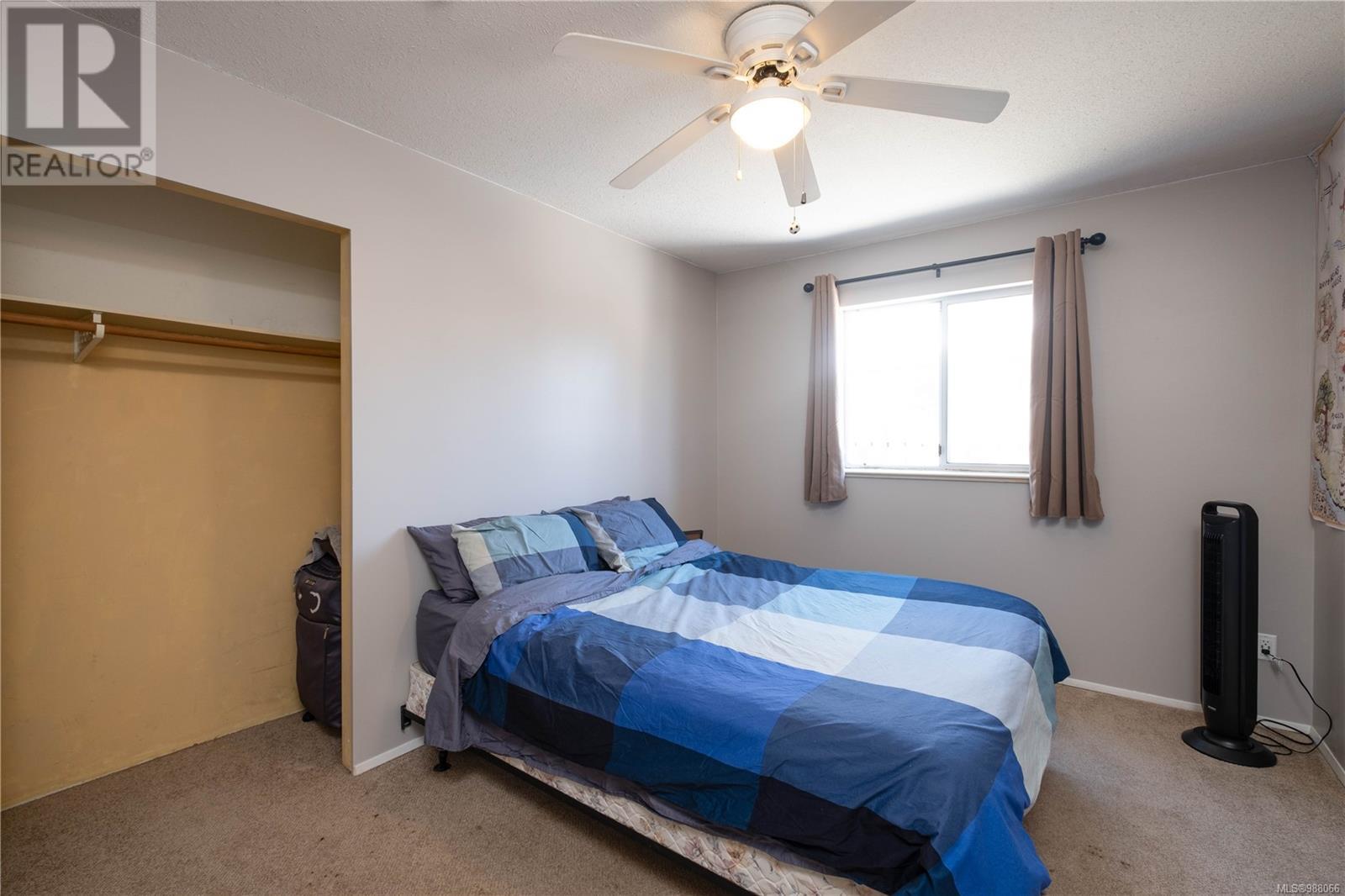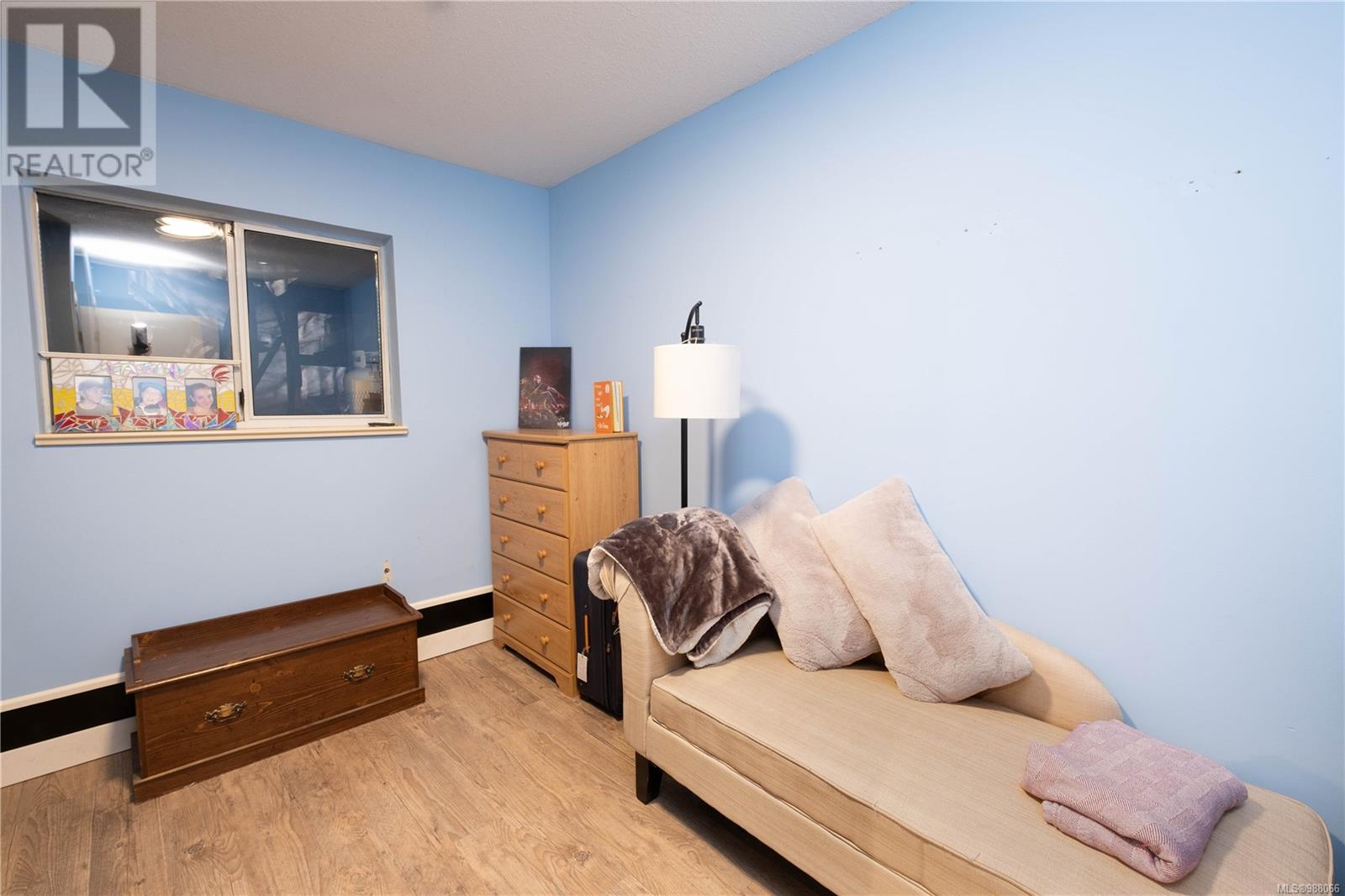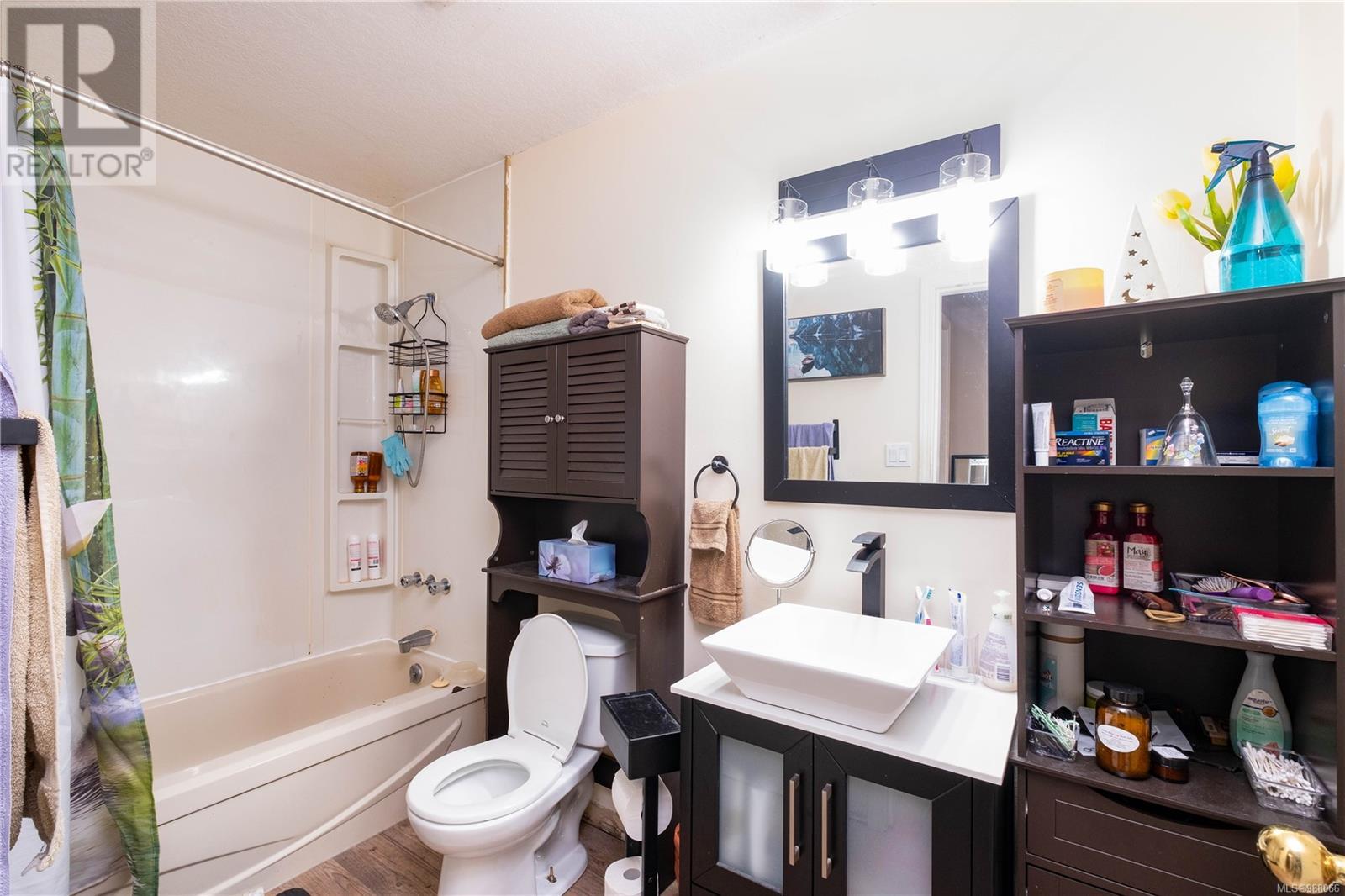5 Bedroom
3 Bathroom
2,939 ft2
Fireplace
None
Hot Water
$699,888
This charming 2,939 sq ft home offers an ideal blend of space, comfort, and location. The lower floor features a spacious 2-bedroom suite, perfect for guests or rental potential. Upstairs, the 1,863 sq ft 3-bedroom unit offers an open layout kitchen and family room, ideal for family living. The home boasts stunning mountain views, and isjust a short walk from Merecroft Village and the scenic Beaver Lodge Lands walking trails. Radiant floor heating throughout ensures comfort year-round, complemented by a cozy gas fireplace in the living room. Additional features include a double garage and a fenced yard, offering privacy and outdoor space. While the property does require some cosmetic updates, it provides an excellent opportunity to create your dream home in a highly desirable location. Don’t miss out on this fantastic offering! (id:46156)
Property Details
|
MLS® Number
|
988066 |
|
Property Type
|
Single Family |
|
Neigbourhood
|
Campbell River Central |
|
Features
|
Central Location, Other |
|
Parking Space Total
|
2 |
|
View Type
|
Mountain View |
Building
|
Bathroom Total
|
3 |
|
Bedrooms Total
|
5 |
|
Appliances
|
Refrigerator, Stove, Washer, Dryer |
|
Constructed Date
|
1990 |
|
Cooling Type
|
None |
|
Fireplace Present
|
Yes |
|
Fireplace Total
|
1 |
|
Heating Fuel
|
Natural Gas, Other |
|
Heating Type
|
Hot Water |
|
Size Interior
|
2,939 Ft2 |
|
Total Finished Area
|
2939 Sqft |
|
Type
|
House |
Parking
Land
|
Acreage
|
No |
|
Size Irregular
|
7544 |
|
Size Total
|
7544 Sqft |
|
Size Total Text
|
7544 Sqft |
|
Zoning Description
|
R1 |
|
Zoning Type
|
Residential |
Rooms
| Level |
Type |
Length |
Width |
Dimensions |
|
Lower Level |
Living Room |
13 ft |
|
13 ft x Measurements not available |
|
Lower Level |
Laundry Room |
|
|
11'4 x 6'6 |
|
Lower Level |
Kitchen |
13 ft |
8 ft |
13 ft x 8 ft |
|
Lower Level |
Bedroom |
|
|
11'2 x 11'2 |
|
Lower Level |
Bedroom |
|
|
9'3 x 11'6 |
|
Lower Level |
Bathroom |
|
|
4-Piece |
|
Main Level |
Primary Bedroom |
|
|
15'1 x 16'4 |
|
Main Level |
Living Room |
|
|
18'4 x 13'4 |
|
Main Level |
Kitchen |
11 ft |
12 ft |
11 ft x 12 ft |
|
Main Level |
Family Room |
11 ft |
12 ft |
11 ft x 12 ft |
|
Main Level |
Ensuite |
|
|
4-Piece |
|
Main Level |
Dining Room |
|
|
10'9 x 11'1 |
|
Main Level |
Bedroom |
|
|
13'4 x 9'9 |
|
Main Level |
Bedroom |
|
|
13'4 x 11'3 |
|
Main Level |
Bathroom |
|
|
4-Piece |
https://www.realtor.ca/real-estate/27911659/828-merecroft-rd-campbell-river-campbell-river-central































