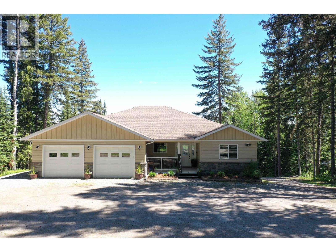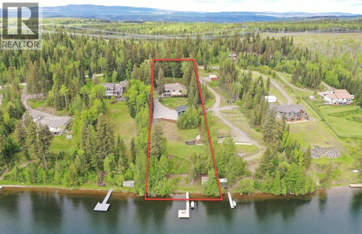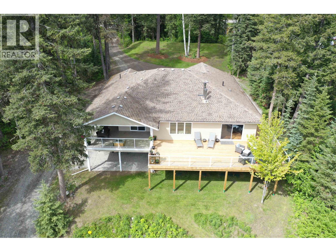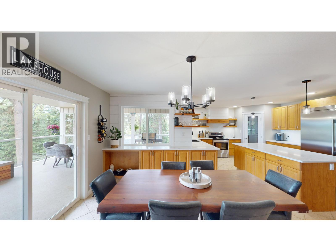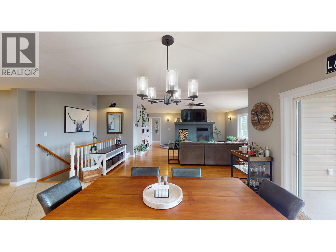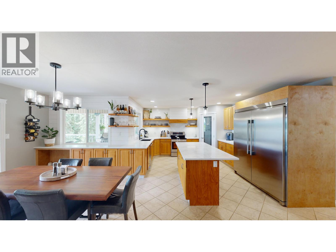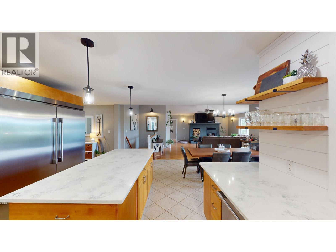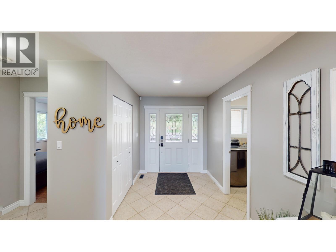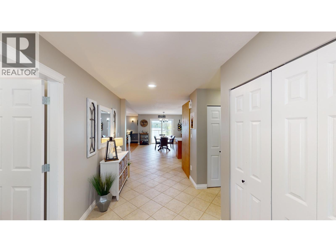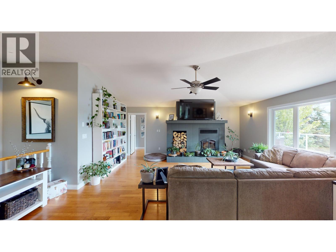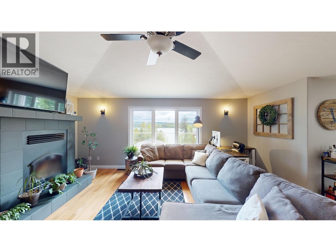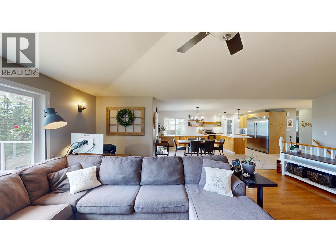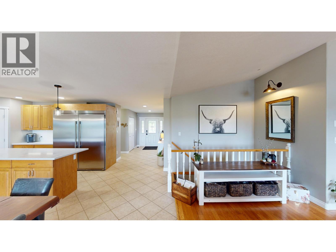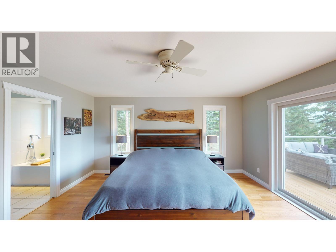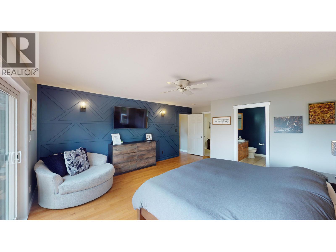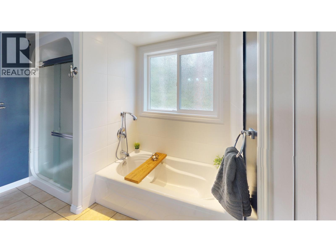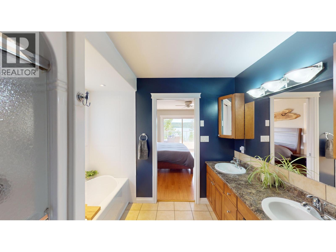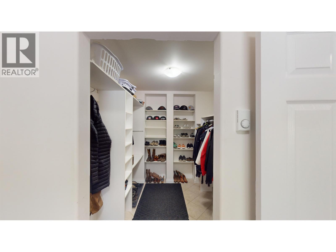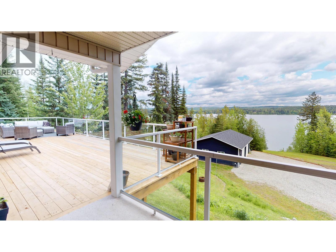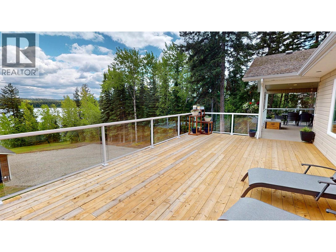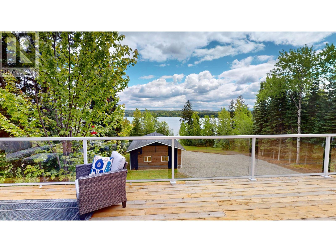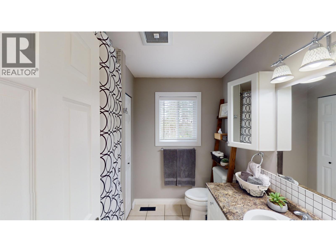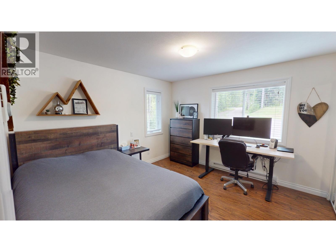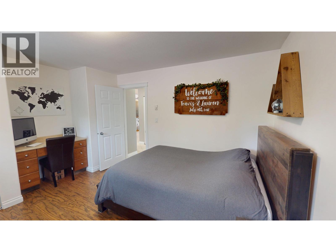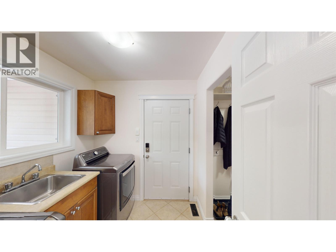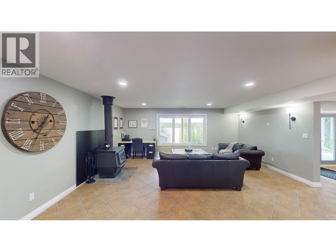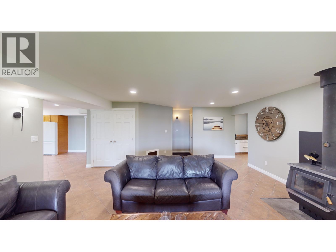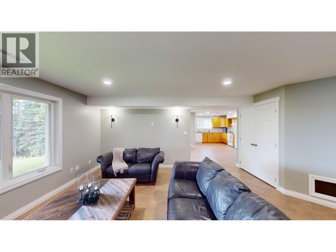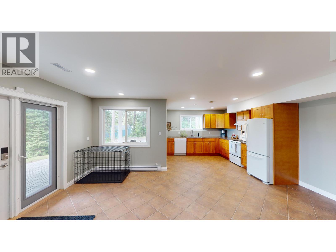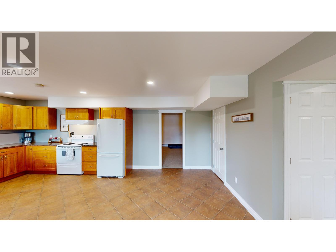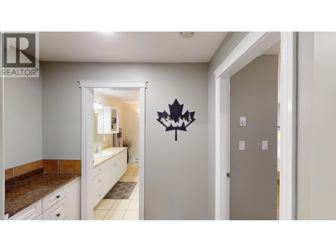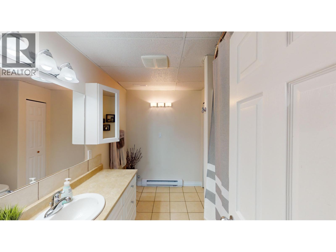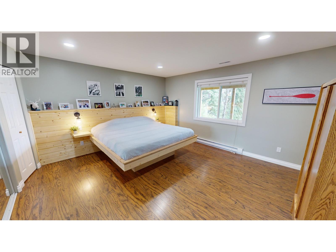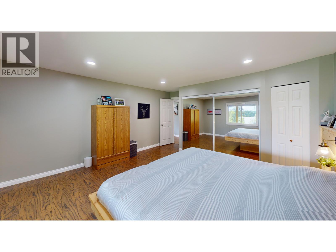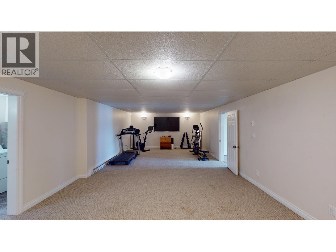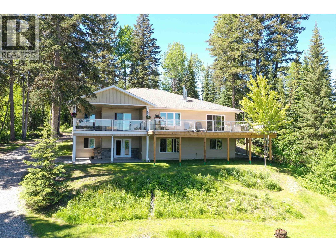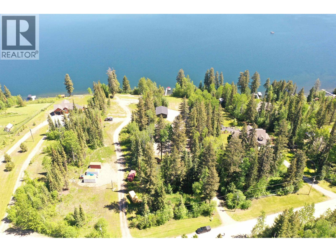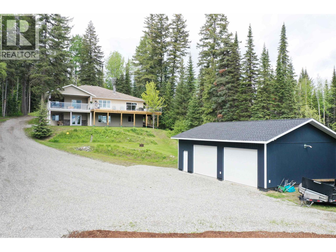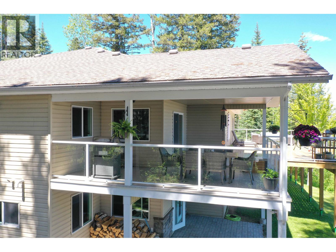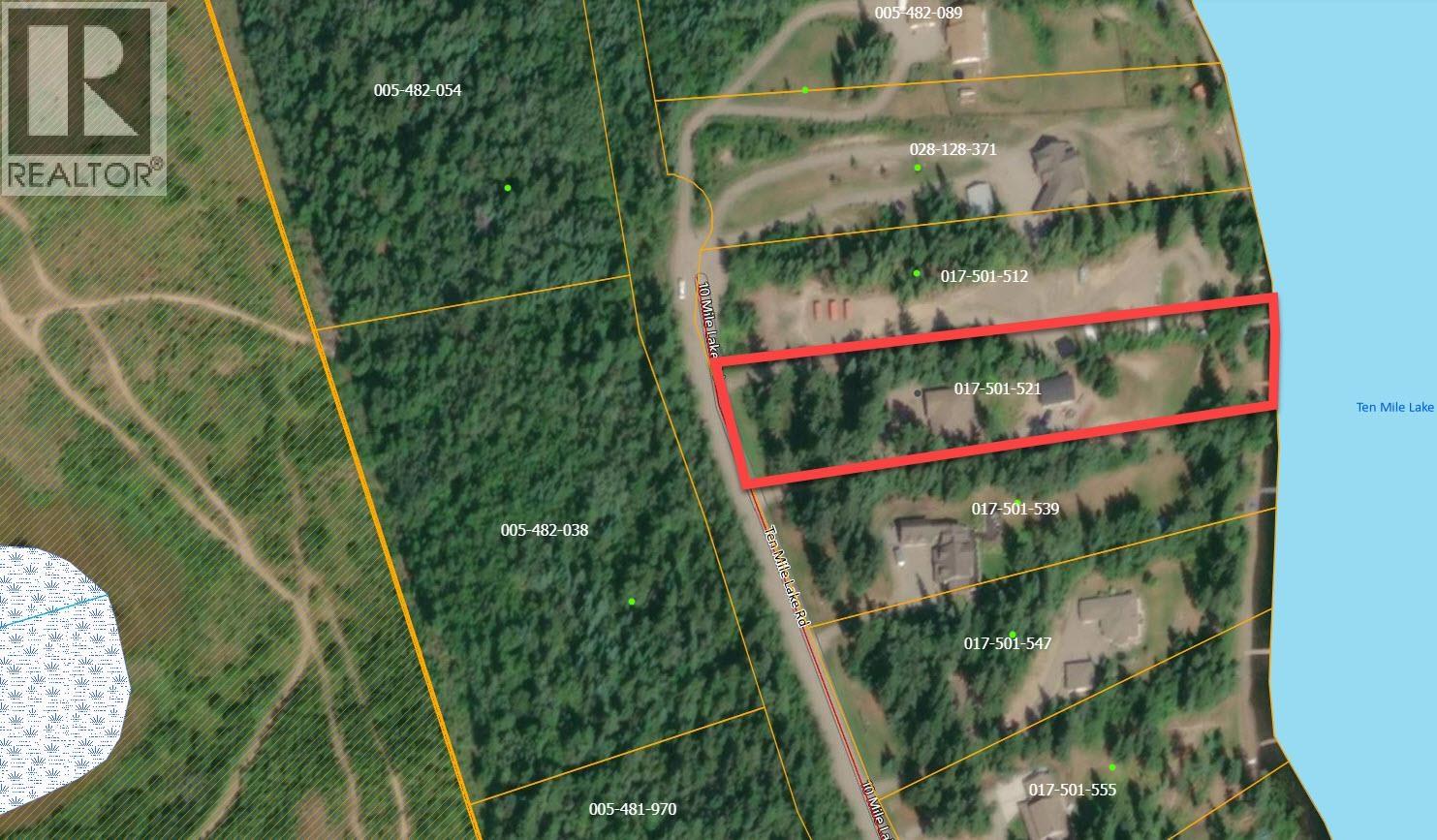3 Bedroom
3 Bathroom
3,690 ft2
Fireplace
Waterfront
Acreage
$1,199,000
* PREC - Personal Real Estate Corporation. Welcome to the lakefront lifestyle you've been dreaming of, peaceful, private, and impeccably cared for. This beautifully appointed 3-bedroom, 3-bath executive home offers refined comfort with high-end finishes, a smart, functional layout, and a fully self-contained in-law suite with its own private patio entrance, ideal for guests, extended family, or rental income.The kitchen was completely renovated in 2021 with stylish new countertops, modern lighting, premium appliances, and fresh paint throughout. Step outside to enjoy a stunning 1,200 sq. ft. wraparound deck, added in 2023, with breathtaking views and seamless access from both the kitchen and the primary bedroom. This rare lakefront gem offers the perfect blend of elegance, comfort, and functionality. (id:46156)
Property Details
|
MLS® Number
|
R2889353 |
|
Property Type
|
Single Family |
|
View Type
|
View |
|
Water Front Type
|
Waterfront |
Building
|
Bathroom Total
|
3 |
|
Bedrooms Total
|
3 |
|
Appliances
|
Washer, Dryer, Refrigerator, Stove, Dishwasher |
|
Basement Development
|
Finished |
|
Basement Type
|
Full (finished) |
|
Constructed Date
|
2008 |
|
Construction Style Attachment
|
Detached |
|
Exterior Finish
|
Vinyl Siding |
|
Fireplace Present
|
Yes |
|
Fireplace Total
|
2 |
|
Foundation Type
|
Concrete Perimeter |
|
Heating Fuel
|
Natural Gas |
|
Roof Material
|
Asphalt Shingle |
|
Roof Style
|
Conventional |
|
Stories Total
|
2 |
|
Size Interior
|
3,690 Ft2 |
|
Type
|
House |
|
Utility Water
|
Ground-level Well |
Parking
Land
|
Acreage
|
Yes |
|
Size Irregular
|
86248 |
|
Size Total
|
86248 Sqft |
|
Size Total Text
|
86248 Sqft |
Rooms
| Level |
Type |
Length |
Width |
Dimensions |
|
Basement |
Family Room |
19 ft |
16 ft ,5 in |
19 ft x 16 ft ,5 in |
|
Basement |
Kitchen |
15 ft ,2 in |
10 ft ,1 in |
15 ft ,2 in x 10 ft ,1 in |
|
Basement |
Eating Area |
8 ft ,9 in |
18 ft ,1 in |
8 ft ,9 in x 18 ft ,1 in |
|
Basement |
Recreational, Games Room |
15 ft ,5 in |
27 ft ,9 in |
15 ft ,5 in x 27 ft ,9 in |
|
Basement |
Laundry Room |
5 ft ,1 in |
12 ft ,5 in |
5 ft ,1 in x 12 ft ,5 in |
|
Basement |
Dining Nook |
4 ft ,3 in |
3 ft ,1 in |
4 ft ,3 in x 3 ft ,1 in |
|
Basement |
Bedroom 3 |
13 ft ,1 in |
15 ft ,3 in |
13 ft ,1 in x 15 ft ,3 in |
|
Main Level |
Foyer |
6 ft ,1 in |
15 ft ,8 in |
6 ft ,1 in x 15 ft ,8 in |
|
Main Level |
Dining Room |
12 ft ,9 in |
13 ft |
12 ft ,9 in x 13 ft |
|
Main Level |
Kitchen |
13 ft ,5 in |
14 ft ,4 in |
13 ft ,5 in x 14 ft ,4 in |
|
Main Level |
Living Room |
20 ft ,8 in |
19 ft ,6 in |
20 ft ,8 in x 19 ft ,6 in |
|
Main Level |
Primary Bedroom |
15 ft ,5 in |
15 ft ,3 in |
15 ft ,5 in x 15 ft ,3 in |
|
Main Level |
Other |
6 ft |
16 ft ,2 in |
6 ft x 16 ft ,2 in |
|
Main Level |
Bedroom 2 |
11 ft ,8 in |
11 ft ,8 in |
11 ft ,8 in x 11 ft ,8 in |
|
Main Level |
Laundry Room |
7 ft ,2 in |
6 ft ,1 in |
7 ft ,2 in x 6 ft ,1 in |
|
Main Level |
Mud Room |
7 ft ,2 in |
9 ft |
7 ft ,2 in x 9 ft |
https://www.realtor.ca/real-estate/26974359/4976-ten-mile-lake-road-quesnel


