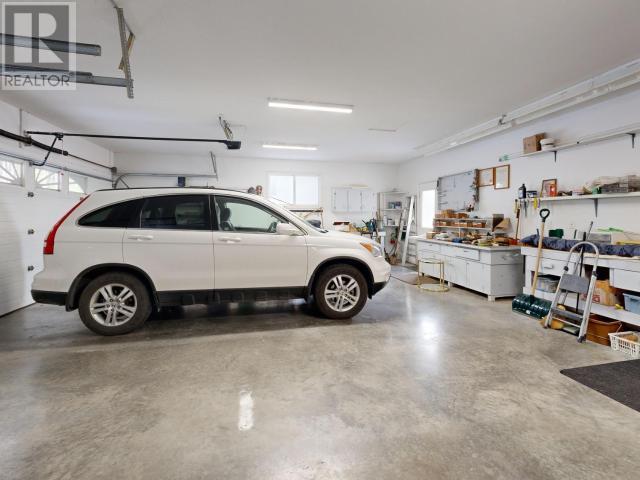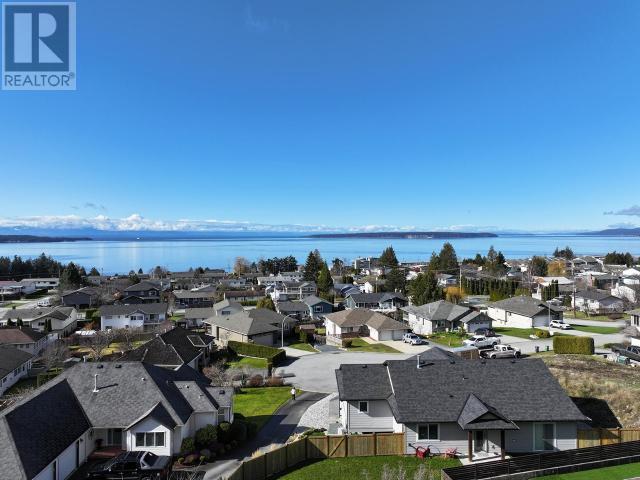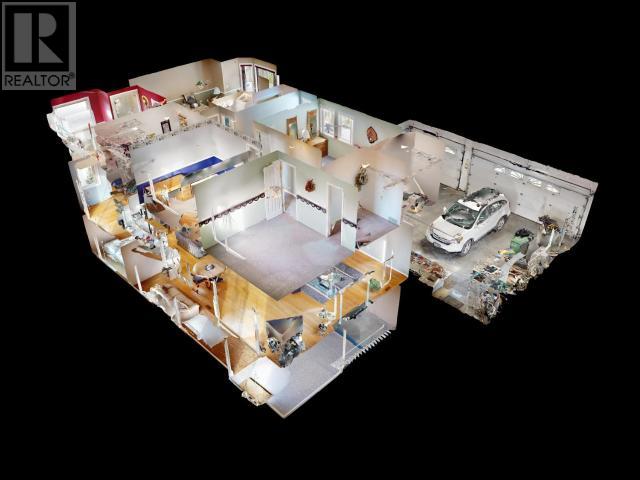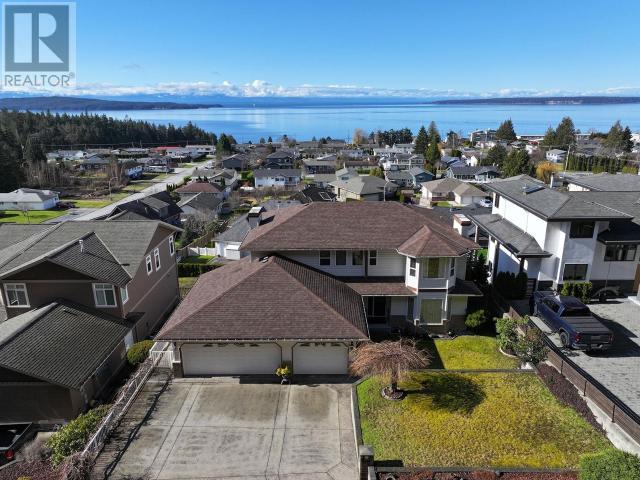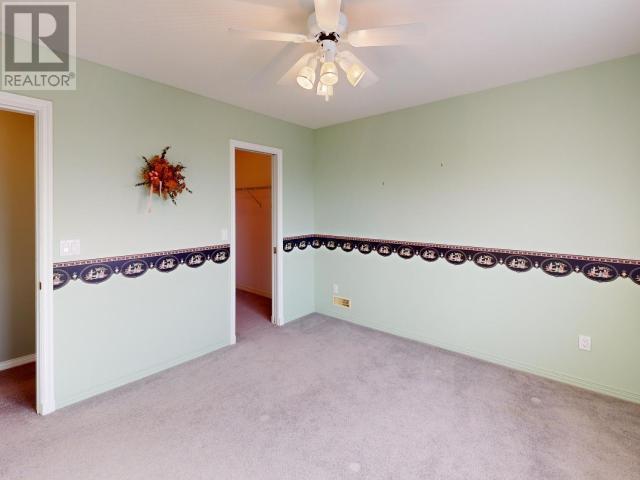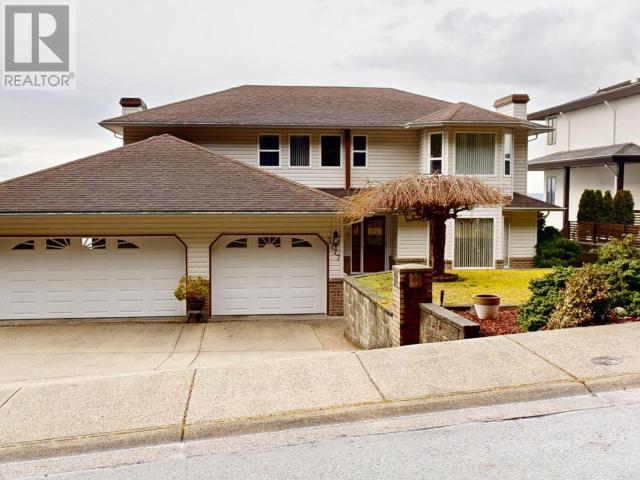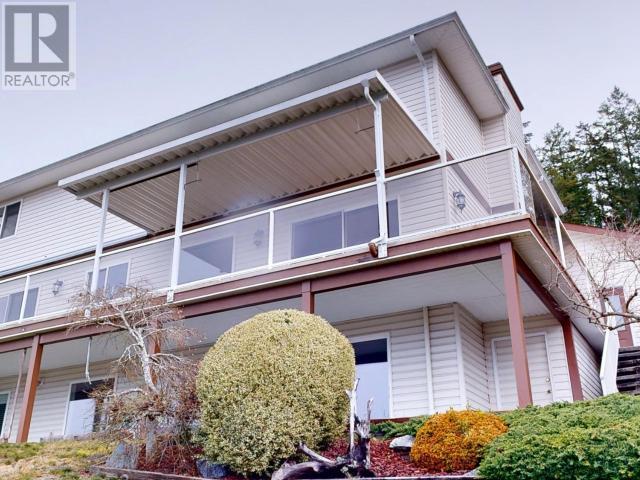5 Bedroom
4 Bathroom
3,600 ft2
Fireplace
None
Forced Air
Garden Area
$964,900
PANORAMIC OCEAN VIEW HOME with over 3600 sq ft on 3 floors, this is the ideal family home in a prestigious neighbourhood, walking distance to Westview Elementary & and right at the Penticton Trails. Nothing is crampt here, all the rooms are spacious. Level entry to the main floor with white kitchen cabinetry, built-in appliances, gas range, quartz countertops, large island all taking full advantage of the view! Family room with gas fireplace is directly off the kitchen,Laundry is also on the main, along with a powder room, dining room and living room. Upstairs has 4 large bedrooms, 3 withwalk-in closets. Primary bedroom is a retreat sized with a roomy ensuite with seperate tub & shower. Walk-out basement is bright with a great view, 5th bedroom and suite potential. And there's a TRIPLE BAY GARAGE. Covered deck with large awning,sprinklers, oak floors, 2 gas f/p, 10 year old roof, 4 year old furnace & hot water tank. All with arguably the best view in town. Call to view. (id:46156)
Property Details
|
MLS® Number
|
18690 |
|
Property Type
|
Single Family |
|
Amenities Near By
|
Shopping |
|
Road Type
|
Paved Road |
|
View Type
|
Ocean View |
Building
|
Bathroom Total
|
4 |
|
Bedrooms Total
|
5 |
|
Constructed Date
|
1996 |
|
Construction Style Attachment
|
Detached |
|
Cooling Type
|
None |
|
Fireplace Fuel
|
Gas |
|
Fireplace Present
|
Yes |
|
Fireplace Type
|
Conventional |
|
Heating Fuel
|
Natural Gas |
|
Heating Type
|
Forced Air |
|
Size Interior
|
3,600 Ft2 |
|
Type
|
House |
Parking
Land
|
Acreage
|
No |
|
Land Amenities
|
Shopping |
|
Landscape Features
|
Garden Area |
|
Size Irregular
|
8015 |
|
Size Total
|
8015 Sqft |
|
Size Total Text
|
8015 Sqft |
Rooms
| Level |
Type |
Length |
Width |
Dimensions |
|
Above |
Primary Bedroom |
15 ft |
19 ft |
15 ft x 19 ft |
|
Above |
4pc Bathroom |
|
|
Measurements not available |
|
Above |
5pc Ensuite Bath |
|
|
Measurements not available |
|
Above |
Bedroom |
14 ft |
11 ft |
14 ft x 11 ft |
|
Above |
Bedroom |
12 ft |
11 ft |
12 ft x 11 ft |
|
Above |
Bedroom |
12 ft |
11 ft |
12 ft x 11 ft |
|
Basement |
Living Room |
33 ft ,8 in |
14 ft ,8 in |
33 ft ,8 in x 14 ft ,8 in |
|
Basement |
Primary Bedroom |
14 ft ,7 in |
10 ft ,9 in |
14 ft ,7 in x 10 ft ,9 in |
|
Basement |
3pc Bathroom |
|
|
Measurements not available |
|
Basement |
Workshop |
14 ft |
13 ft ,7 in |
14 ft x 13 ft ,7 in |
|
Main Level |
Foyer |
7 ft |
13 ft |
7 ft x 13 ft |
|
Main Level |
Living Room |
17 ft |
14 ft ,10 in |
17 ft x 14 ft ,10 in |
|
Main Level |
Dining Room |
13 ft |
11 ft ,9 in |
13 ft x 11 ft ,9 in |
|
Main Level |
Kitchen |
19 ft |
11 ft ,8 in |
19 ft x 11 ft ,8 in |
|
Main Level |
2pc Bathroom |
|
|
Measurements not available |
|
Main Level |
Family Room |
21 ft |
13 ft ,5 in |
21 ft x 13 ft ,5 in |
|
Main Level |
Laundry Room |
10 ft ,9 in |
6 ft |
10 ft ,9 in x 6 ft |
https://www.realtor.ca/real-estate/27918195/3777-ontario-ave-powell-river









