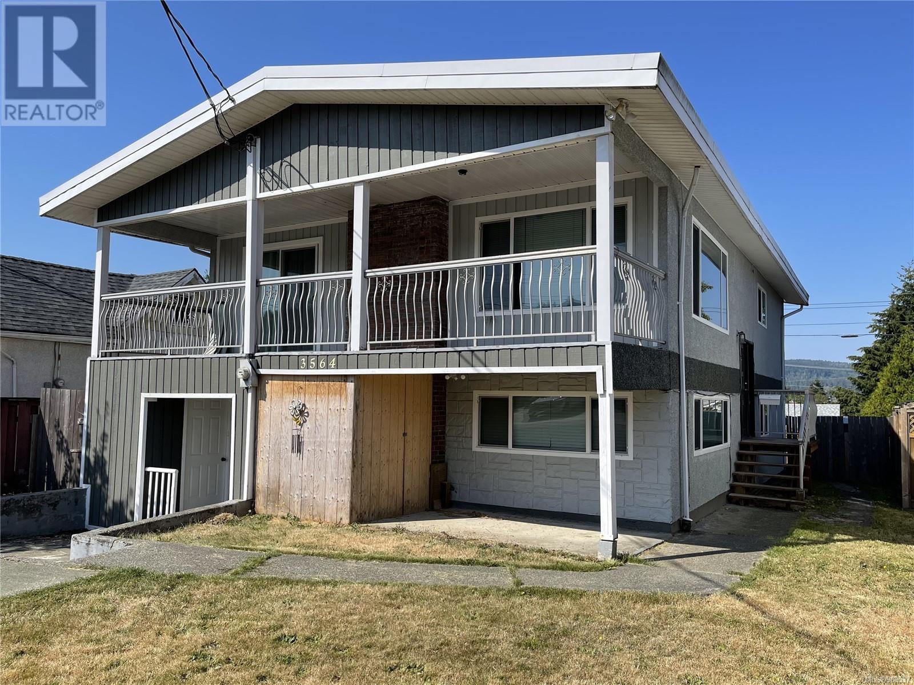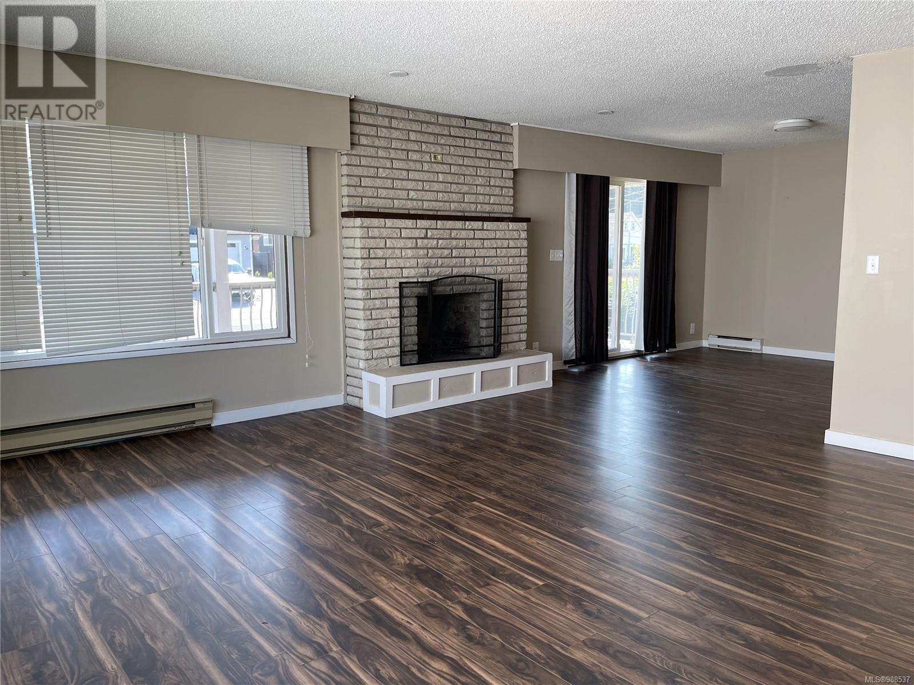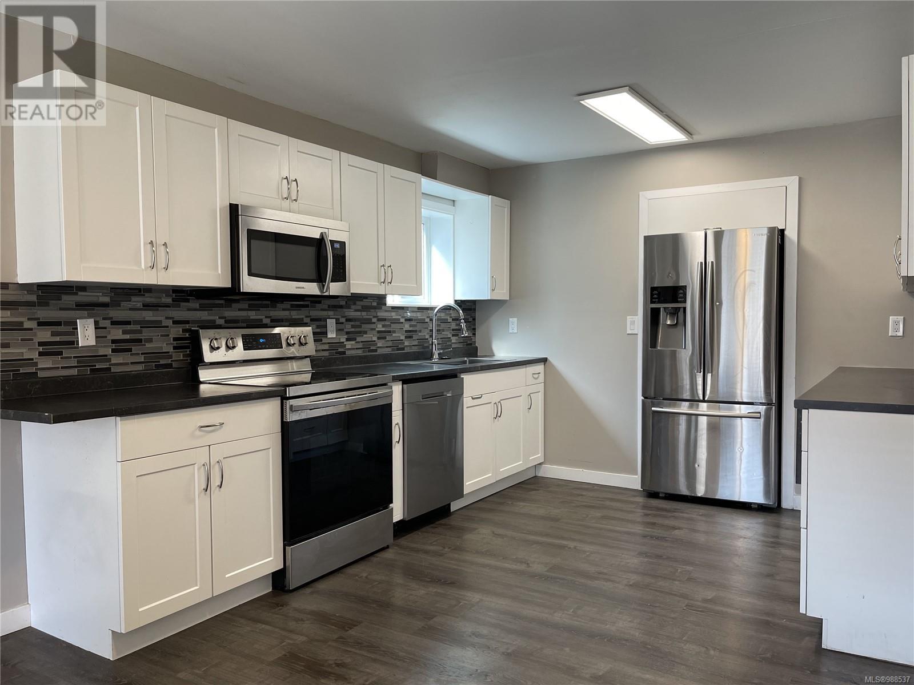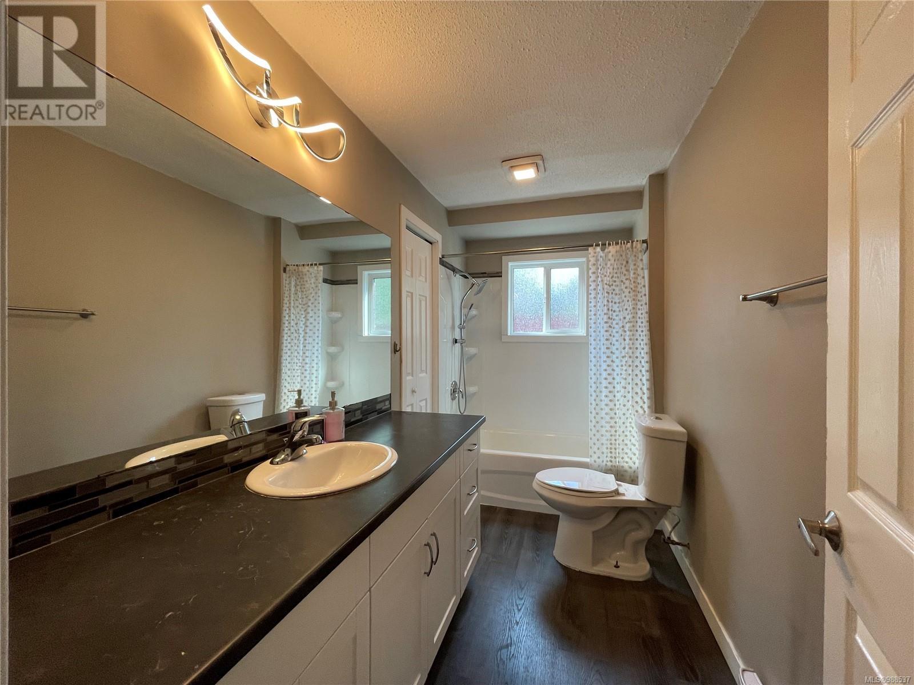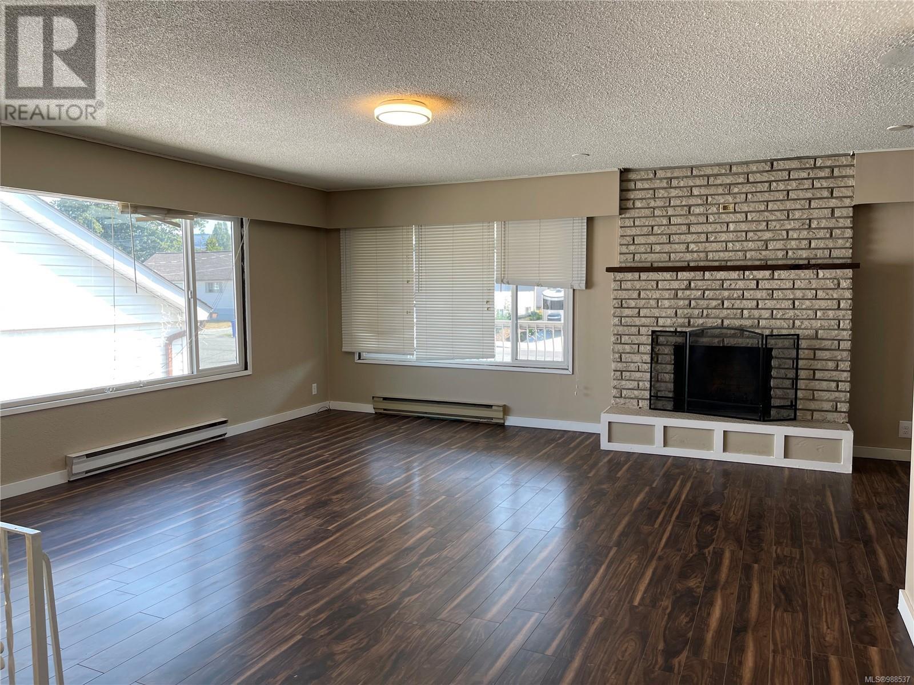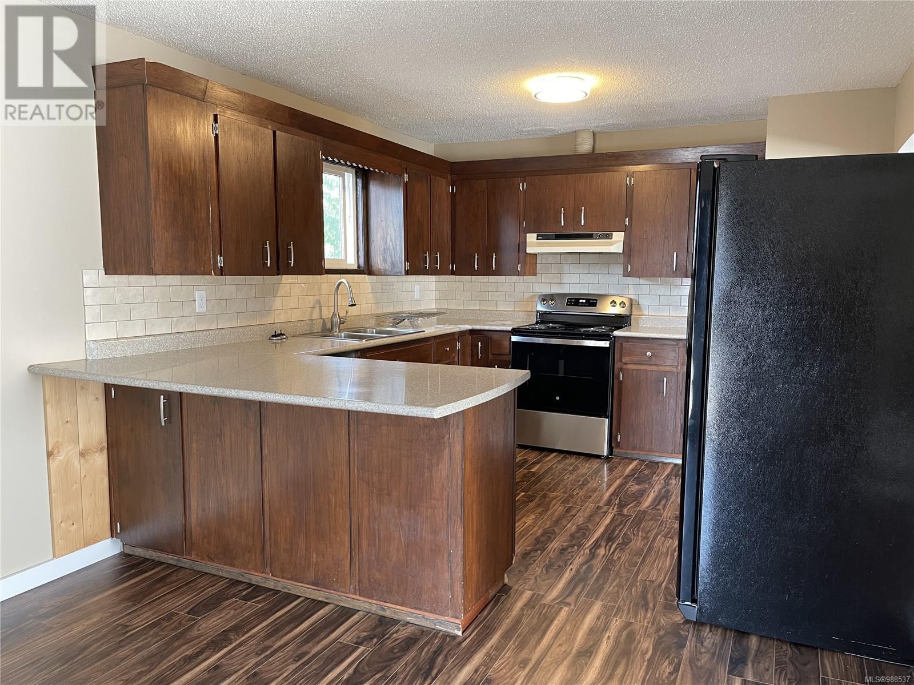6 Bedroom
3 Bathroom
2,700 ft2
Fireplace
None
Baseboard Heaters
$599,999
This charming up-and-down duplex offers two spacious 3-bedroom suites, each featuring bright, open kitchens, a dining area, and roomy living rooms with cozy wood fireplaces. The upper suite boasts a covered front deck, perfect for savoring your morning coffee while taking in the mountain views. Both suites provide access to a private, fully fenced backyard with convenient alley access. The recently renovated downstairs suite adds modern comfort to the home. Conveniently located near schools, shopping centers, restaurants, and recreational facilities, this property is a fantastic opportunity for both homeowners and investors to enter the market and generate additional income. Don’t miss out on this amazing chance! (id:46156)
Property Details
|
MLS® Number
|
988537 |
|
Property Type
|
Single Family |
|
Neigbourhood
|
Port Alberni |
|
Features
|
Central Location, Other |
|
Plan
|
Vip5861 |
|
View Type
|
Mountain View |
Building
|
Bathroom Total
|
3 |
|
Bedrooms Total
|
6 |
|
Constructed Date
|
1976 |
|
Cooling Type
|
None |
|
Fireplace Present
|
Yes |
|
Fireplace Total
|
2 |
|
Heating Fuel
|
Electric |
|
Heating Type
|
Baseboard Heaters |
|
Size Interior
|
2,700 Ft2 |
|
Total Finished Area
|
2700 Sqft |
|
Type
|
House |
Parking
Land
|
Acreage
|
No |
|
Size Irregular
|
5500 |
|
Size Total
|
5500 Sqft |
|
Size Total Text
|
5500 Sqft |
|
Zoning Description
|
R2 |
|
Zoning Type
|
Residential |
Rooms
| Level |
Type |
Length |
Width |
Dimensions |
|
Lower Level |
Living Room |
18 ft |
17 ft |
18 ft x 17 ft |
|
Lower Level |
Bedroom |
10 ft |
10 ft |
10 ft x 10 ft |
|
Lower Level |
Bedroom |
8 ft |
11 ft |
8 ft x 11 ft |
|
Lower Level |
Laundry Room |
8 ft |
11 ft |
8 ft x 11 ft |
|
Lower Level |
Kitchen |
18 ft |
18 ft |
18 ft x 18 ft |
|
Lower Level |
Bedroom |
8 ft |
11 ft |
8 ft x 11 ft |
|
Lower Level |
Bathroom |
|
|
4-Piece |
|
Main Level |
Primary Bedroom |
13 ft |
11 ft |
13 ft x 11 ft |
|
Main Level |
Living Room |
18 ft |
|
18 ft x Measurements not available |
|
Main Level |
Kitchen |
11 ft |
11 ft |
11 ft x 11 ft |
|
Main Level |
Ensuite |
|
|
2-Piece |
|
Main Level |
Dining Room |
10 ft |
11 ft |
10 ft x 11 ft |
|
Main Level |
Bedroom |
11 ft |
10 ft |
11 ft x 10 ft |
|
Main Level |
Bedroom |
10 ft |
10 ft |
10 ft x 10 ft |
|
Main Level |
Bathroom |
|
|
4-Piece |
https://www.realtor.ca/real-estate/27929775/3564-11th-ave-port-alberni-port-alberni


