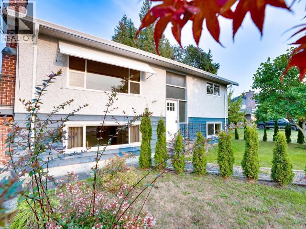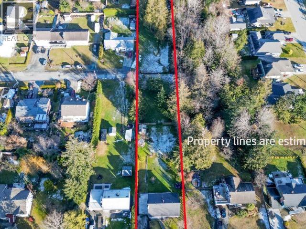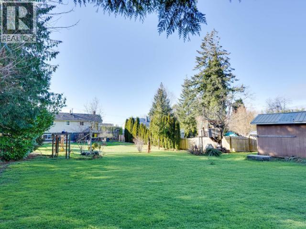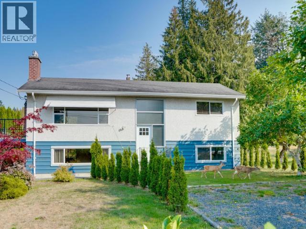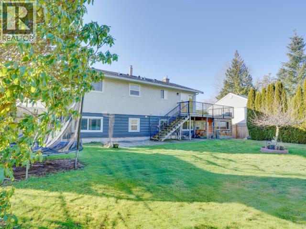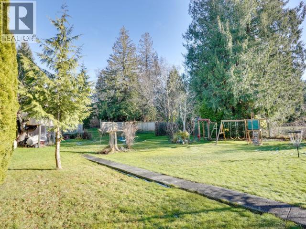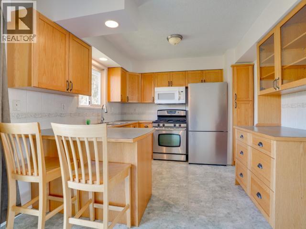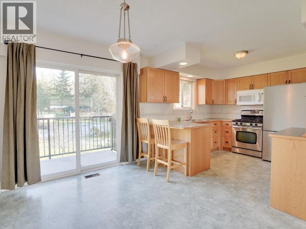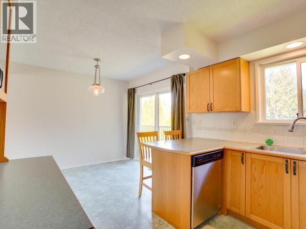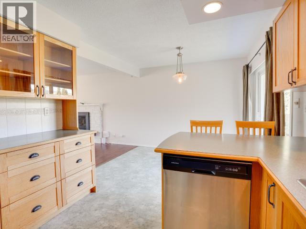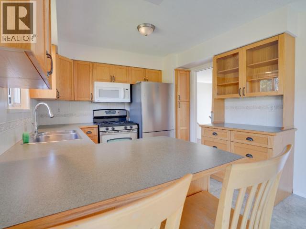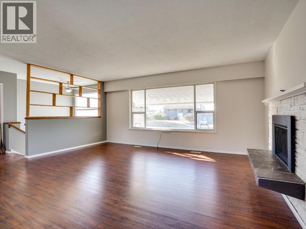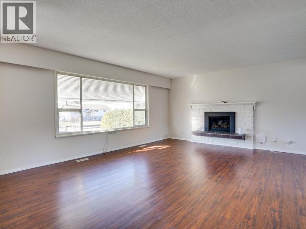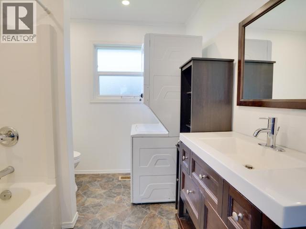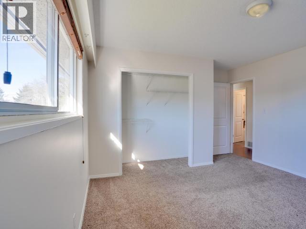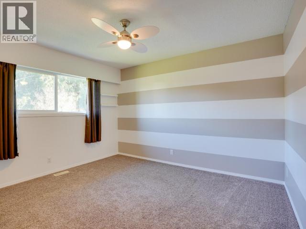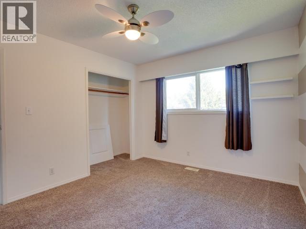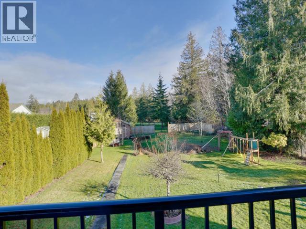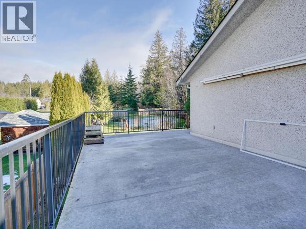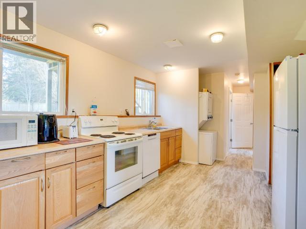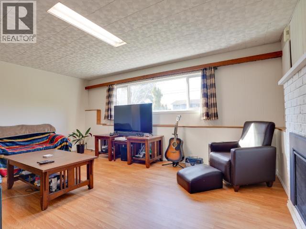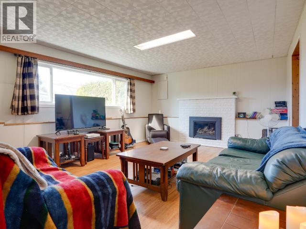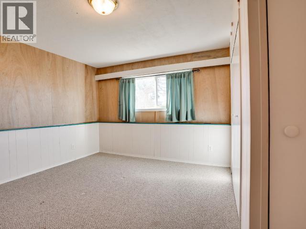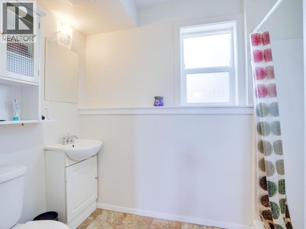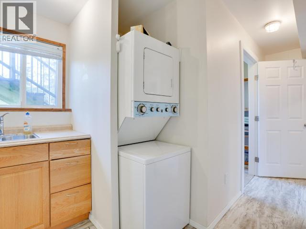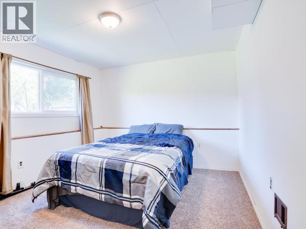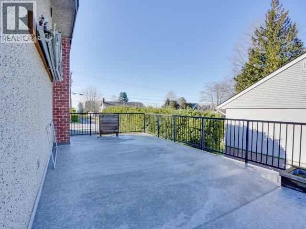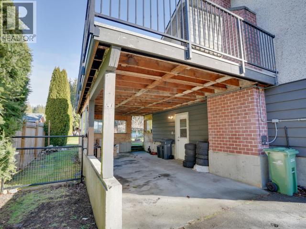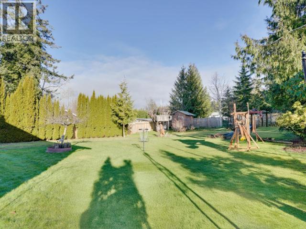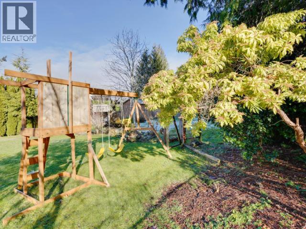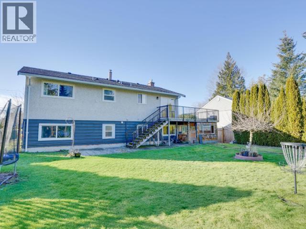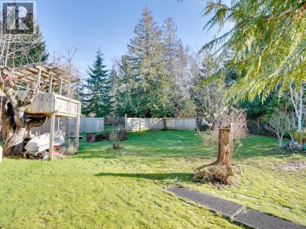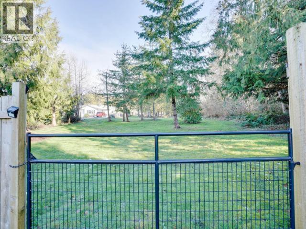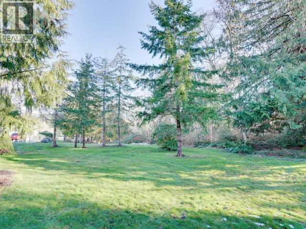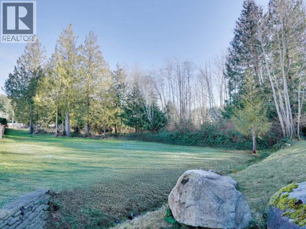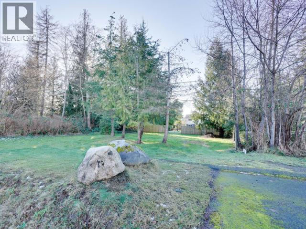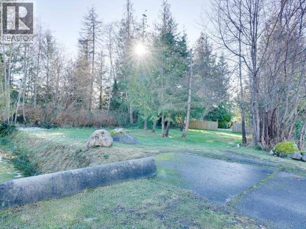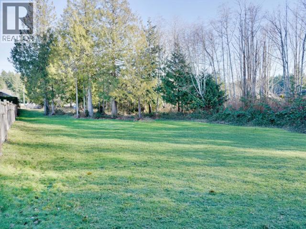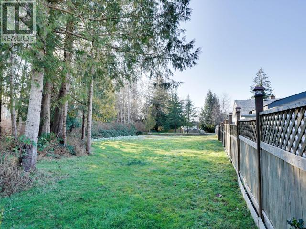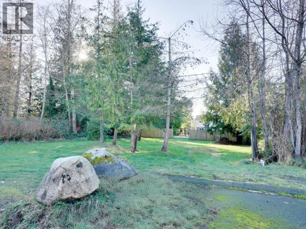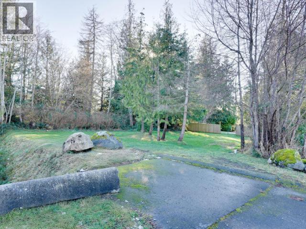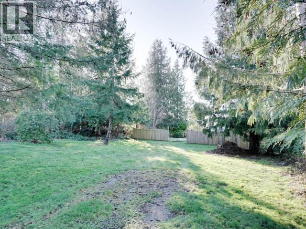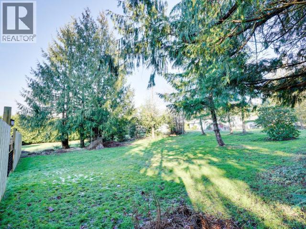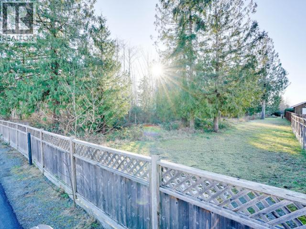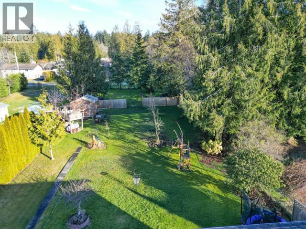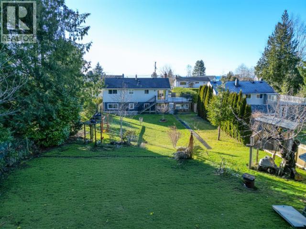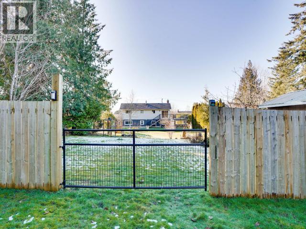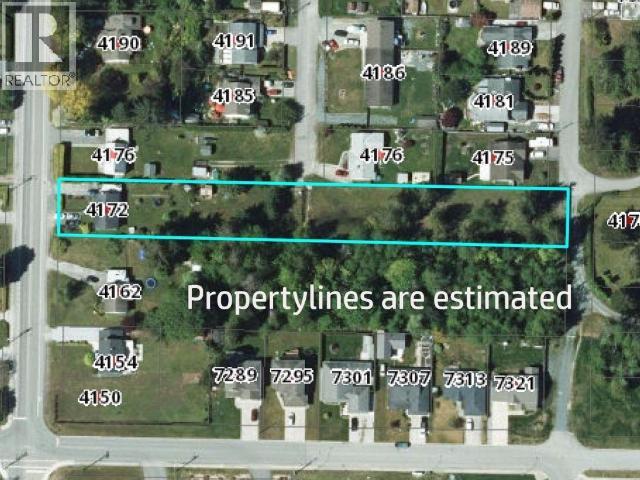4 Bedroom
2 Bathroom
2,088 ft2
Fireplace
Forced Air
Acreage
$869,900
Are you looking for the very best space for your kids? Thinking about a carriage house for Mom and Dad? You are the Captain of your Destiny! Main house offers 4 bedrooms and 2 baths with 2 separate living areas. The location is great, you have a mortgage helper and you may also have an opportunity to carve out lots as future development. Land... if things get tough you can always grow a garden said my Grandfather. Personally I feel its a much more secure venture than other investment options. This property fronts on Manson, is accessible through Collingwood and backs onto Bowness....and offers a spectacular playground for your children in the meantime. Not rocket science, lets talk. (id:46156)
Property Details
|
MLS® Number
|
18700 |
|
Property Type
|
Single Family |
|
Amenities Near By
|
Shopping |
|
Features
|
Acreage, Central Location |
|
Parking Space Total
|
1 |
Building
|
Bathroom Total
|
2 |
|
Bedrooms Total
|
4 |
|
Constructed Date
|
1969 |
|
Construction Style Attachment
|
Detached |
|
Fireplace Fuel
|
Gas |
|
Fireplace Present
|
Yes |
|
Fireplace Type
|
Conventional |
|
Heating Fuel
|
Natural Gas |
|
Heating Type
|
Forced Air |
|
Size Interior
|
2,088 Ft2 |
|
Type
|
House |
Parking
Land
|
Acreage
|
Yes |
|
Land Amenities
|
Shopping |
|
Size Frontage
|
70 Ft |
|
Size Irregular
|
1.01 |
|
Size Total
|
1.01 Ac |
|
Size Total Text
|
1.01 Ac |
Rooms
| Level |
Type |
Length |
Width |
Dimensions |
|
Basement |
Living Room |
17 ft ,11 in |
13 ft ,5 in |
17 ft ,11 in x 13 ft ,5 in |
|
Basement |
Kitchen |
15 ft ,9 in |
10 ft ,9 in |
15 ft ,9 in x 10 ft ,9 in |
|
Basement |
Primary Bedroom |
13 ft ,10 in |
13 ft ,5 in |
13 ft ,10 in x 13 ft ,5 in |
|
Basement |
3pc Bathroom |
|
|
Measurements not available |
|
Basement |
Bedroom |
12 ft ,7 in |
11 ft |
12 ft ,7 in x 11 ft |
|
Main Level |
Living Room |
18 ft ,6 in |
14 ft ,9 in |
18 ft ,6 in x 14 ft ,9 in |
|
Main Level |
Dining Room |
10 ft ,4 in |
8 ft ,1 in |
10 ft ,4 in x 8 ft ,1 in |
|
Main Level |
Kitchen |
10 ft ,4 in |
10 ft ,2 in |
10 ft ,4 in x 10 ft ,2 in |
|
Main Level |
Primary Bedroom |
14 ft ,2 in |
12 ft ,7 in |
14 ft ,2 in x 12 ft ,7 in |
|
Main Level |
4pc Bathroom |
|
|
Measurements not available |
|
Main Level |
Bedroom |
12 ft ,6 in |
10 ft ,6 in |
12 ft ,6 in x 10 ft ,6 in |
https://www.realtor.ca/real-estate/27927398/4172-manson-ave-powell-river


