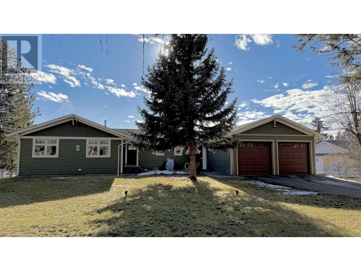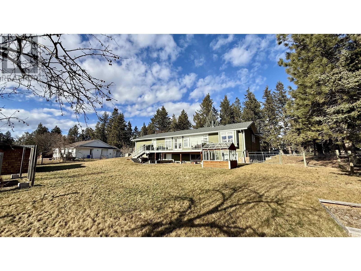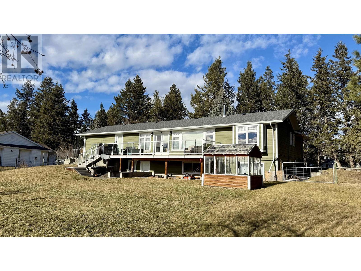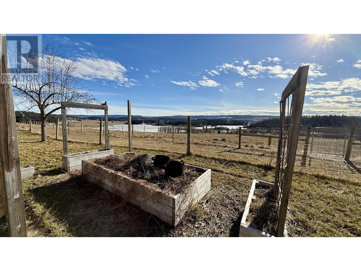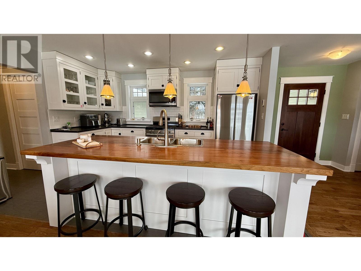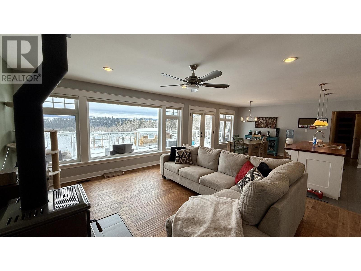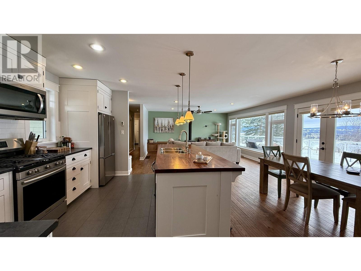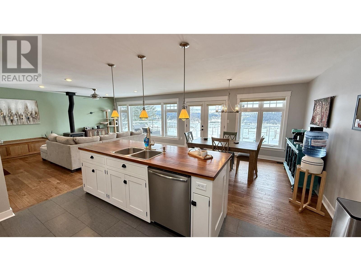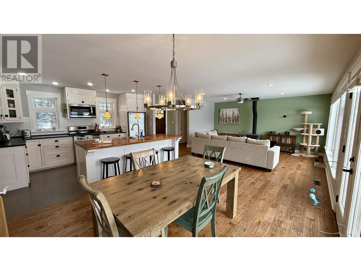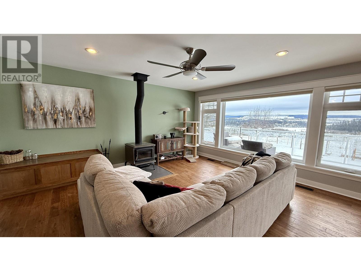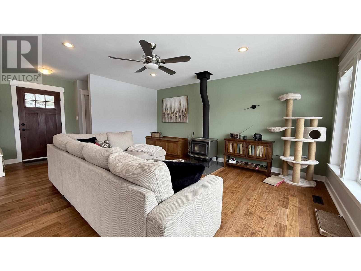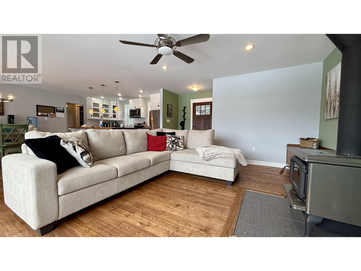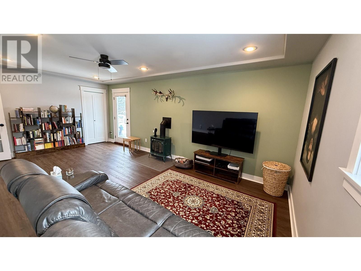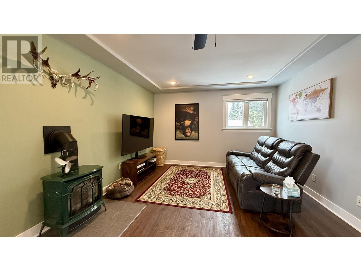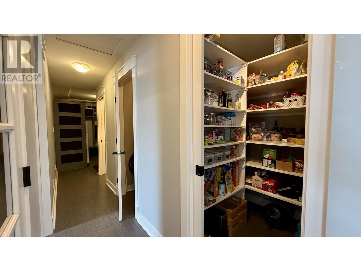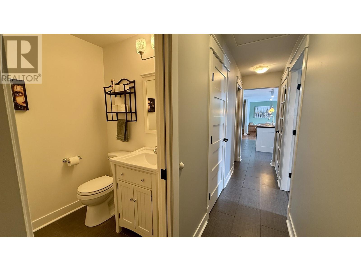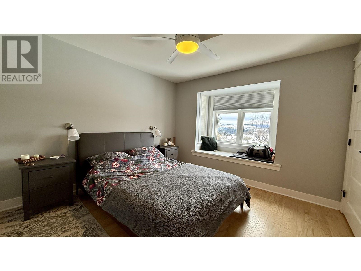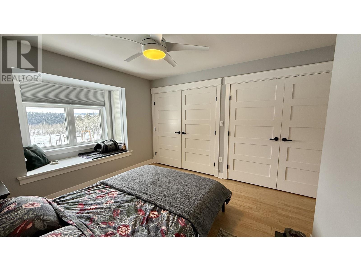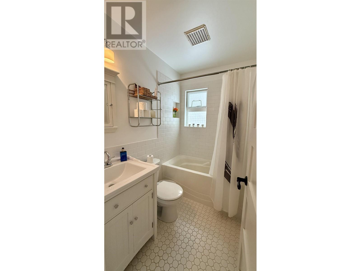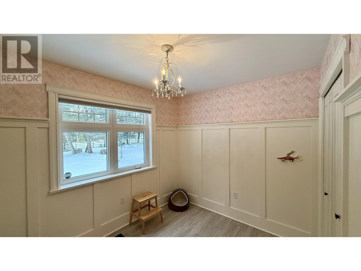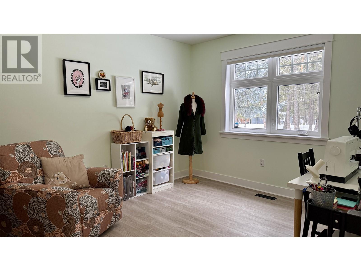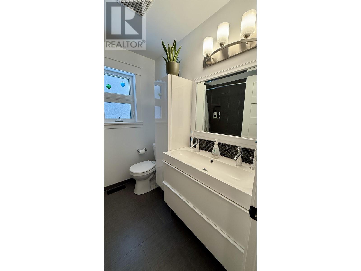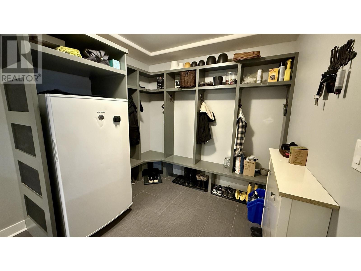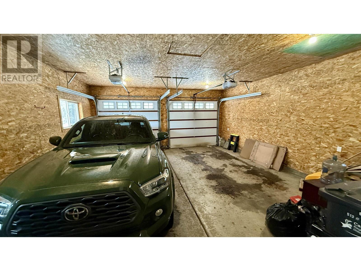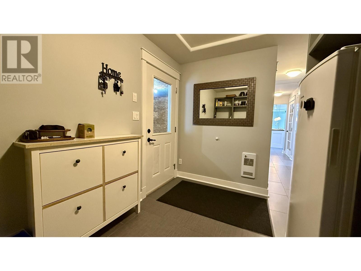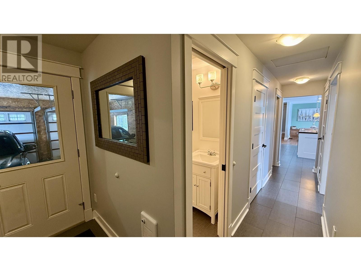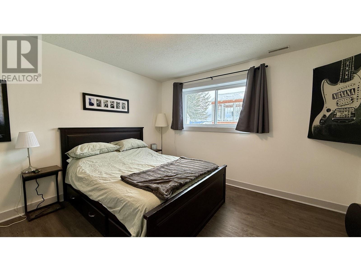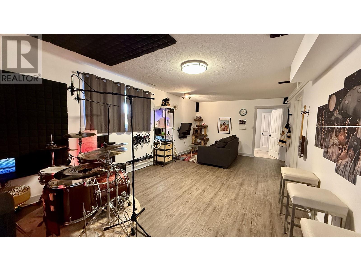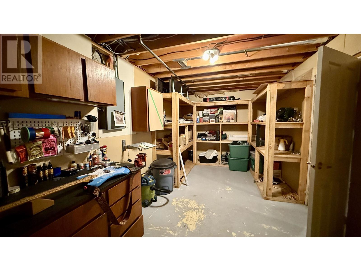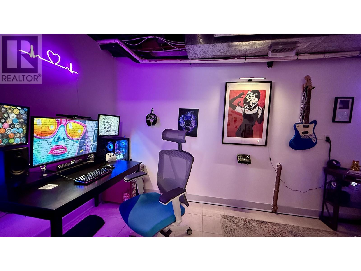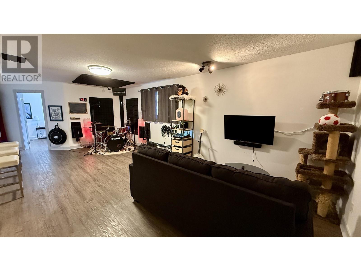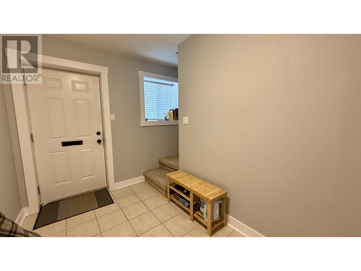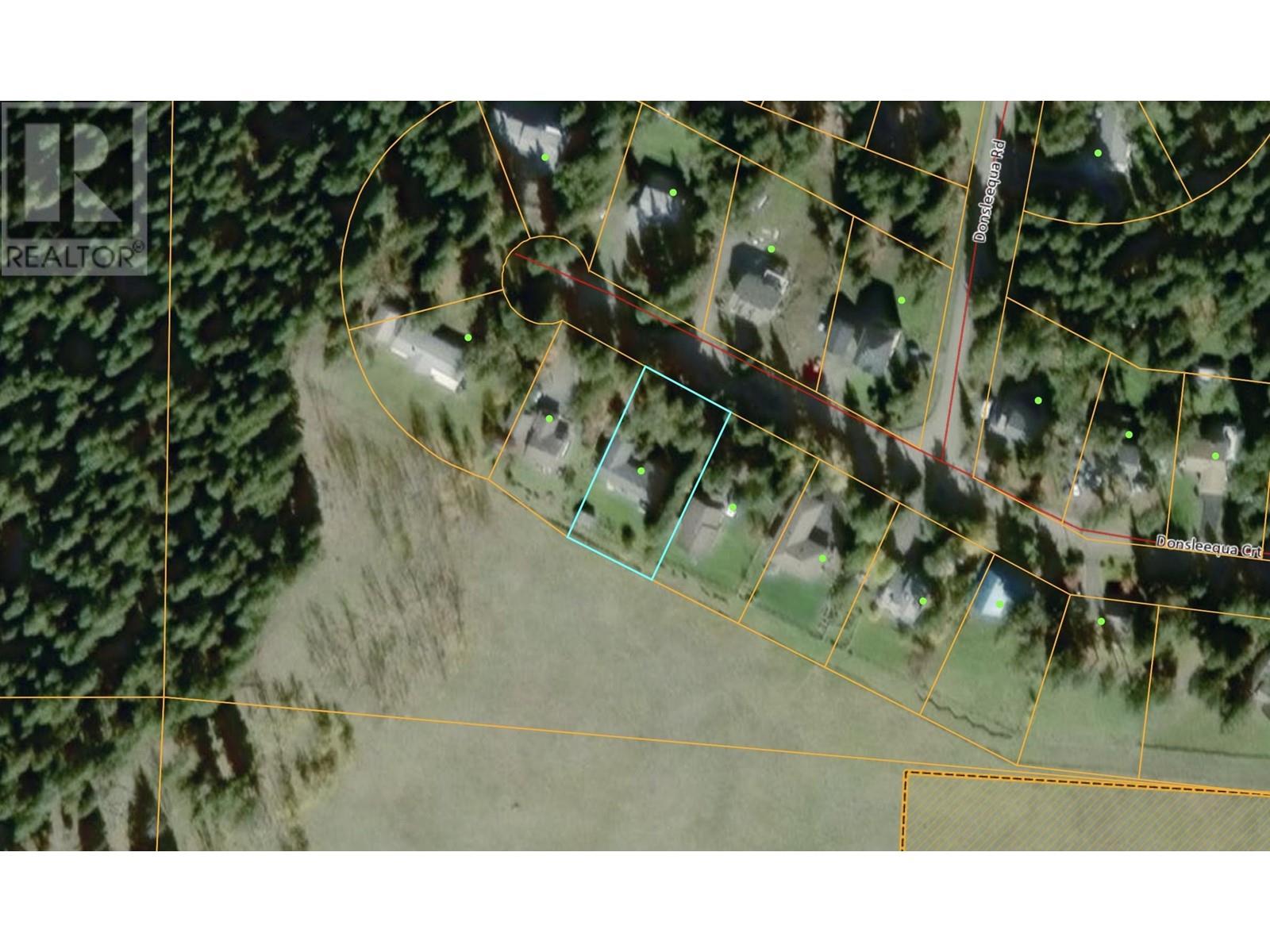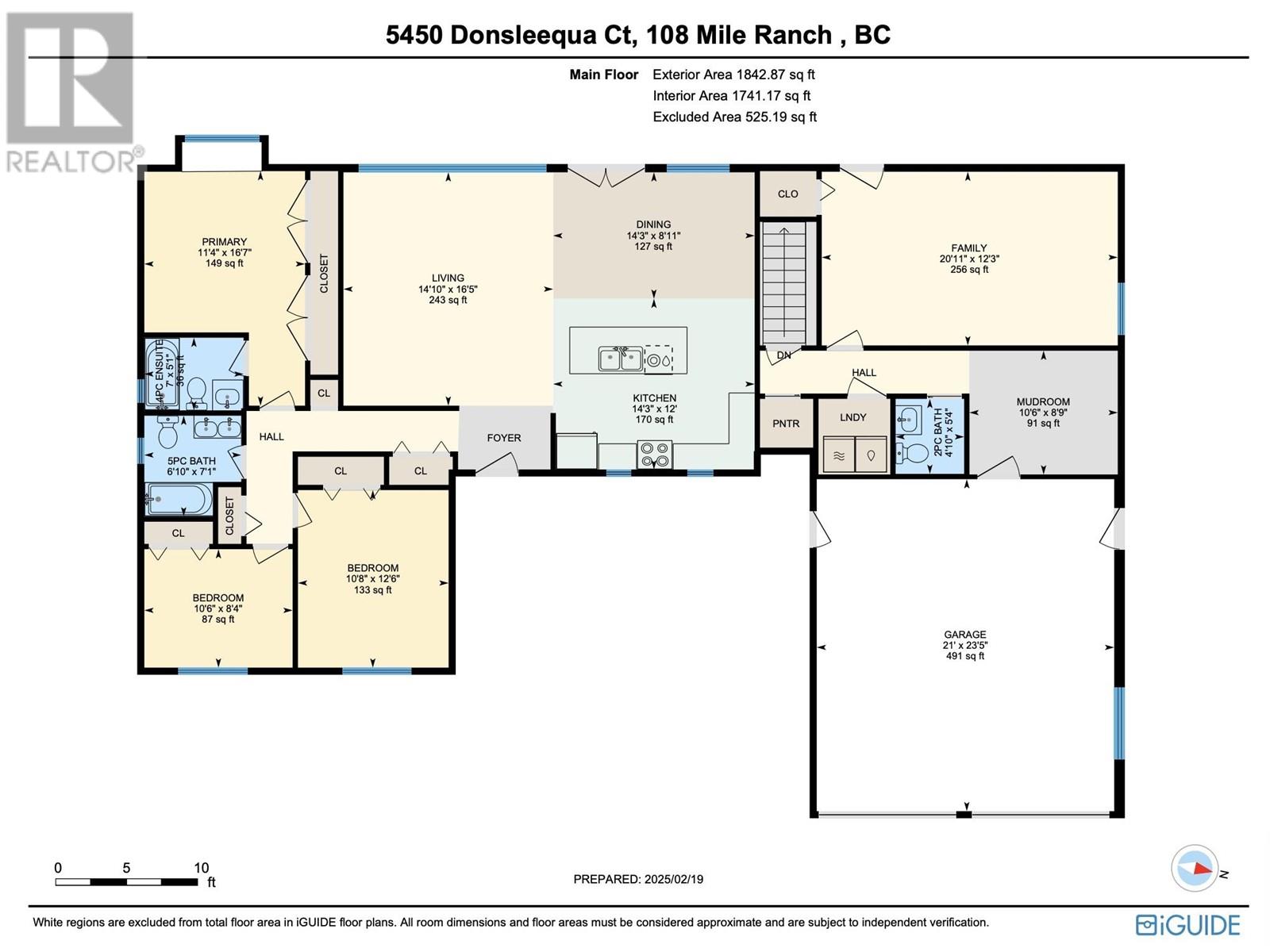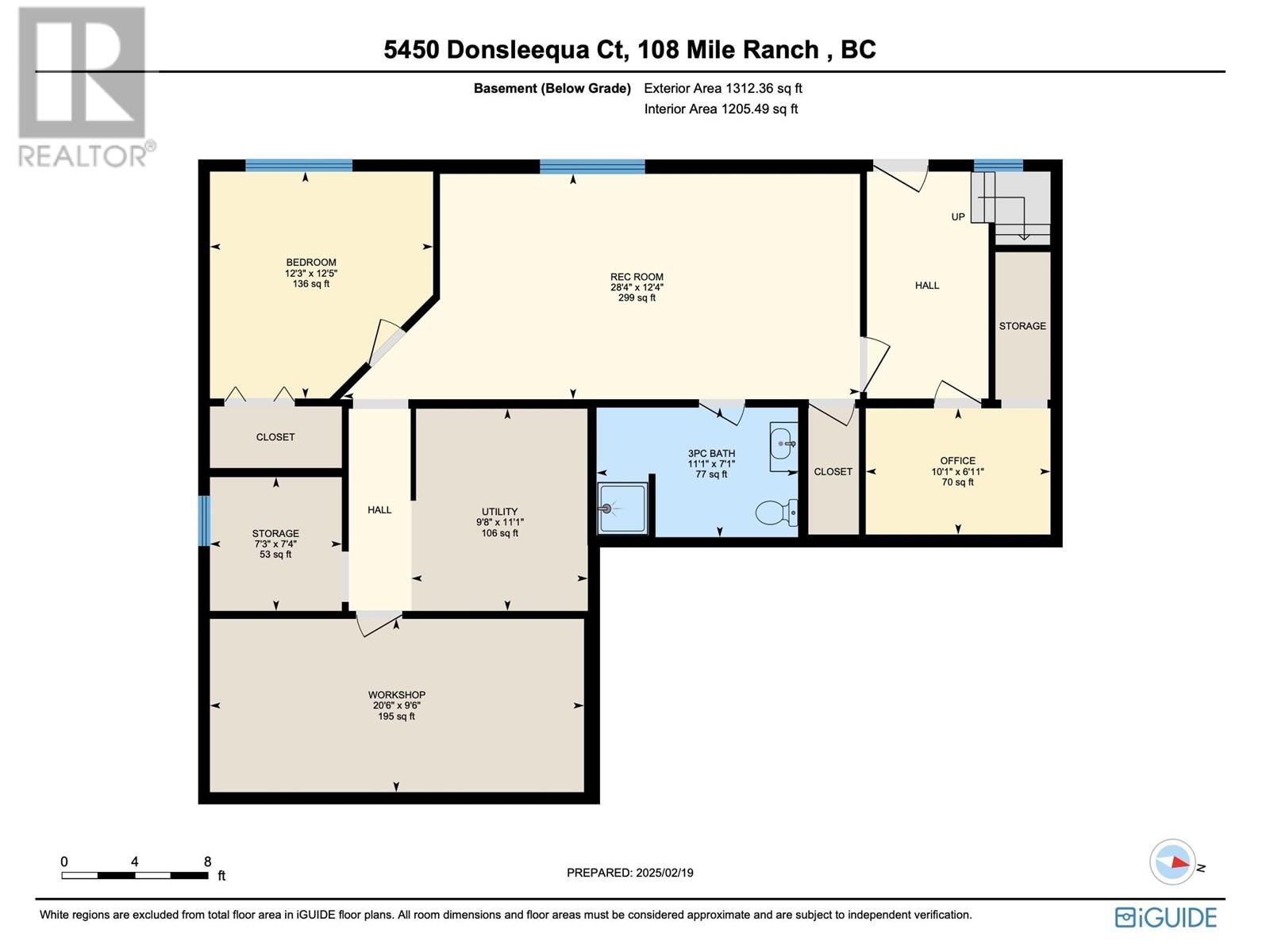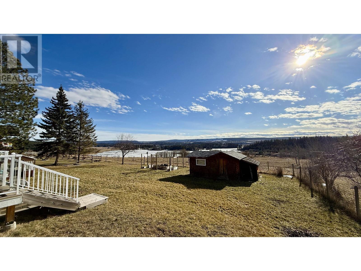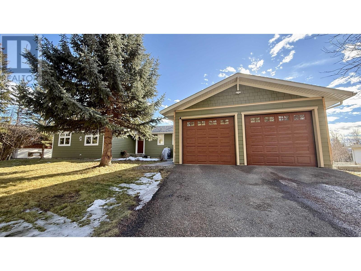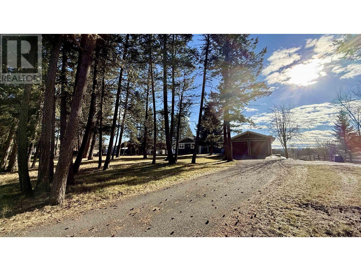4 Bedroom
4 Bathroom
3,154 ft2
Fireplace
Forced Air
$679,900
* PREC - Personal Real Estate Corporation. Welcome to this stunning walk-out rancher located in the desirable 108 Mile Ranch. Situated on a quiet dead-end street, this lovely home backs onto green space, providing beautiful views of Walker Valley and the lake below. Inside, you’ll find a spacious open-concept design featuring an island kitchen, a walk-in pantry, three bedrooms, and two and a half bathrooms on the main floor. There's also a fantastic mudroom with an extra freezer, a cozy family room, and an attached double garage. The walk-out basement is designed for versatility, offering ample storage along with a fourth bedroom, a den, and a generous recreation room. The fenced yard is perfect for children and pets, while the sundeck is ideal for summer barbecues. This property ensures plenty of privacy, ample parking, and even space for a workshop. This home is truly move-in ready! (id:46156)
Property Details
|
MLS® Number
|
R2969179 |
|
Property Type
|
Single Family |
|
View Type
|
View |
Building
|
Bathroom Total
|
4 |
|
Bedrooms Total
|
4 |
|
Basement Development
|
Finished |
|
Basement Type
|
N/a (finished) |
|
Constructed Date
|
1977 |
|
Construction Style Attachment
|
Detached |
|
Exterior Finish
|
Composite Siding |
|
Fireplace Present
|
Yes |
|
Fireplace Total
|
2 |
|
Foundation Type
|
Concrete Perimeter |
|
Heating Fuel
|
Natural Gas |
|
Heating Type
|
Forced Air |
|
Roof Material
|
Asphalt Shingle |
|
Roof Style
|
Conventional |
|
Stories Total
|
2 |
|
Size Interior
|
3,154 Ft2 |
|
Type
|
House |
|
Utility Water
|
Municipal Water |
Parking
Land
|
Acreage
|
No |
|
Size Irregular
|
0.52 |
|
Size Total
|
0.52 Ac |
|
Size Total Text
|
0.52 Ac |
Rooms
| Level |
Type |
Length |
Width |
Dimensions |
|
Lower Level |
Recreational, Games Room |
28 ft ,4 in |
12 ft ,4 in |
28 ft ,4 in x 12 ft ,4 in |
|
Lower Level |
Bedroom 4 |
12 ft ,3 in |
12 ft ,5 in |
12 ft ,3 in x 12 ft ,5 in |
|
Lower Level |
Workshop |
20 ft ,6 in |
9 ft ,6 in |
20 ft ,6 in x 9 ft ,6 in |
|
Lower Level |
Office |
10 ft ,1 in |
6 ft ,1 in |
10 ft ,1 in x 6 ft ,1 in |
|
Lower Level |
Storage |
7 ft ,4 in |
7 ft ,3 in |
7 ft ,4 in x 7 ft ,3 in |
|
Main Level |
Living Room |
16 ft ,5 in |
14 ft ,1 in |
16 ft ,5 in x 14 ft ,1 in |
|
Main Level |
Kitchen |
12 ft |
14 ft ,3 in |
12 ft x 14 ft ,3 in |
|
Main Level |
Dining Room |
14 ft ,3 in |
8 ft ,1 in |
14 ft ,3 in x 8 ft ,1 in |
|
Main Level |
Family Room |
20 ft ,1 in |
12 ft ,3 in |
20 ft ,1 in x 12 ft ,3 in |
|
Main Level |
Mud Room |
10 ft ,6 in |
8 ft ,9 in |
10 ft ,6 in x 8 ft ,9 in |
|
Main Level |
Primary Bedroom |
16 ft ,7 in |
11 ft ,4 in |
16 ft ,7 in x 11 ft ,4 in |
|
Main Level |
Bedroom 2 |
12 ft ,6 in |
10 ft ,8 in |
12 ft ,6 in x 10 ft ,8 in |
|
Main Level |
Bedroom 3 |
10 ft ,6 in |
8 ft ,4 in |
10 ft ,6 in x 8 ft ,4 in |
https://www.realtor.ca/real-estate/27937182/5450-donsleequa-court-108-mile-ranch


