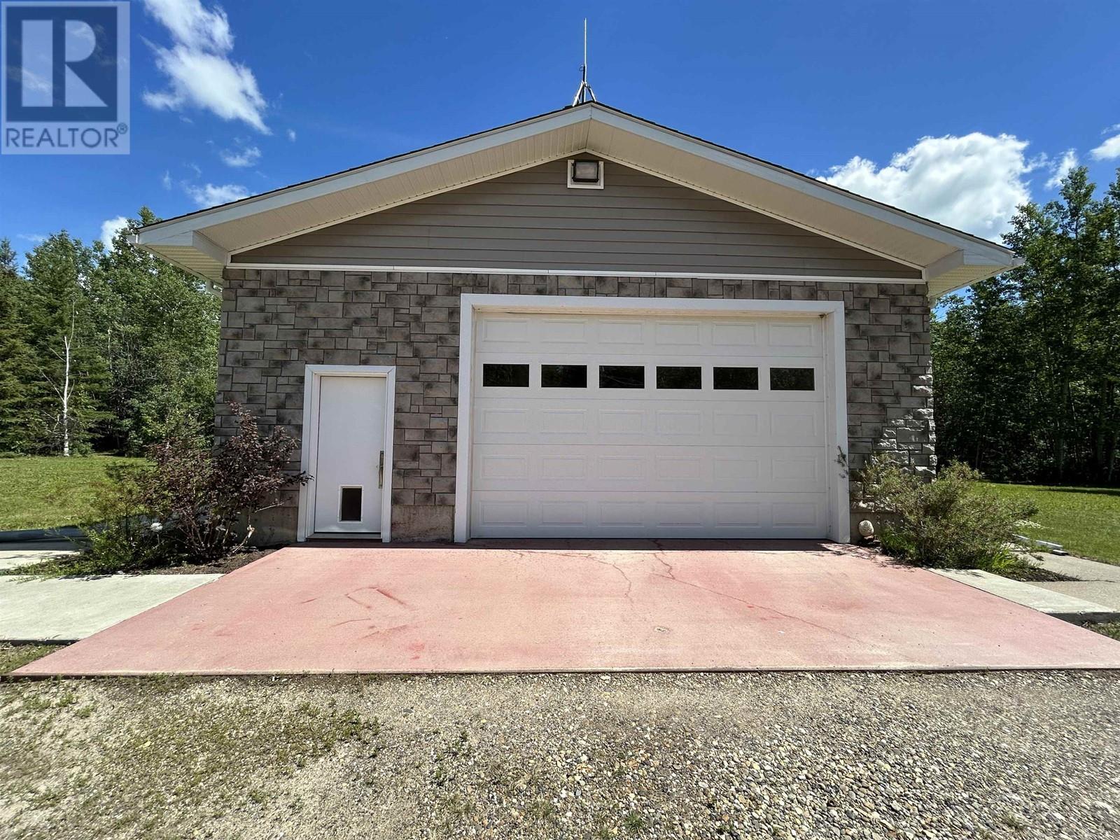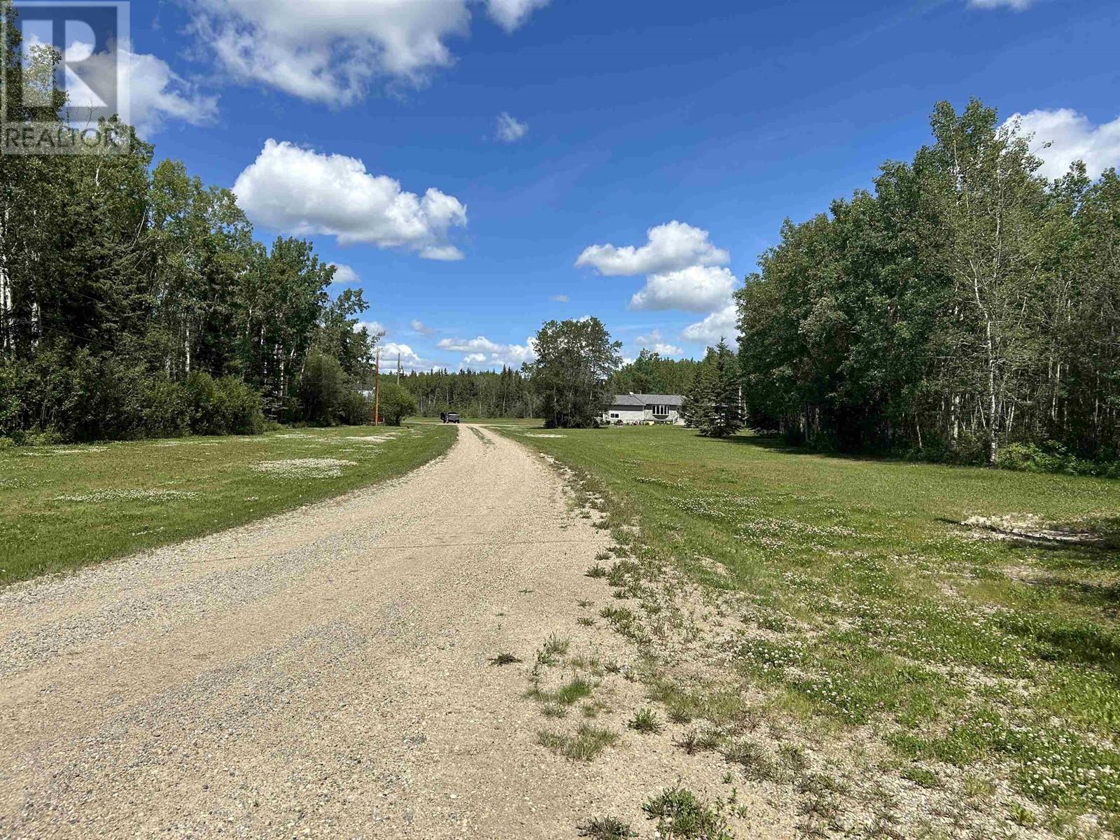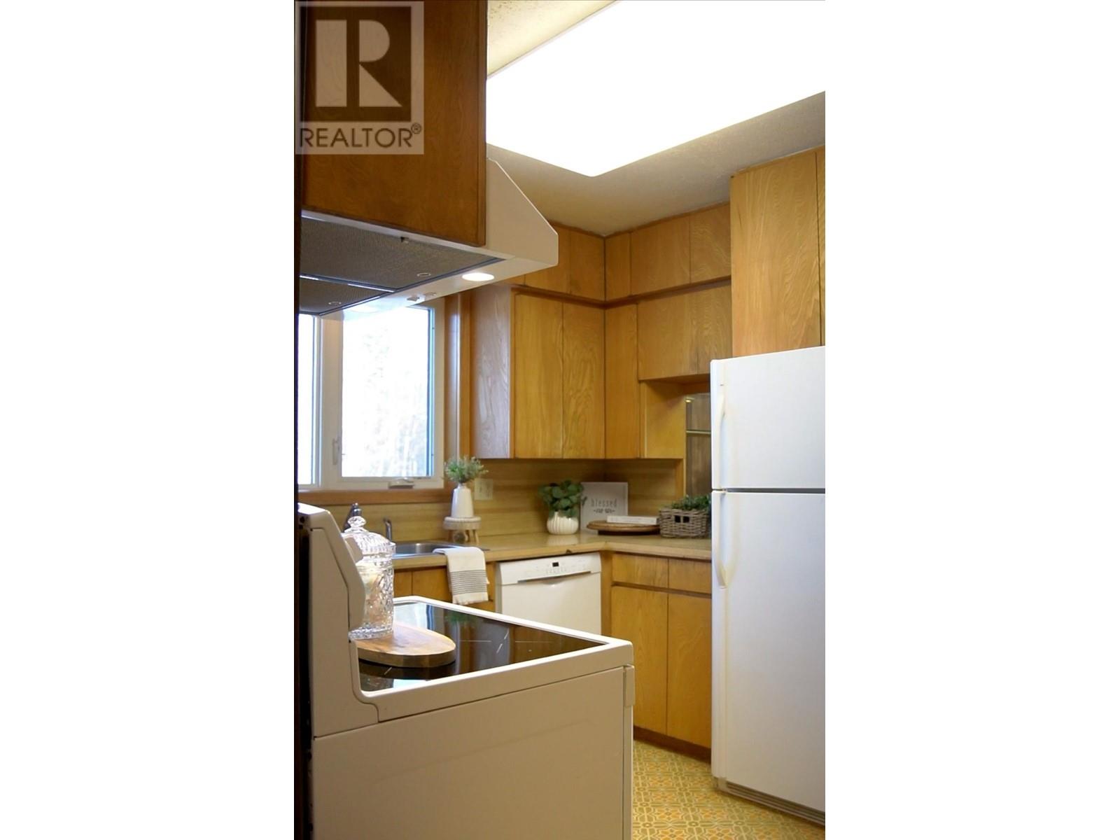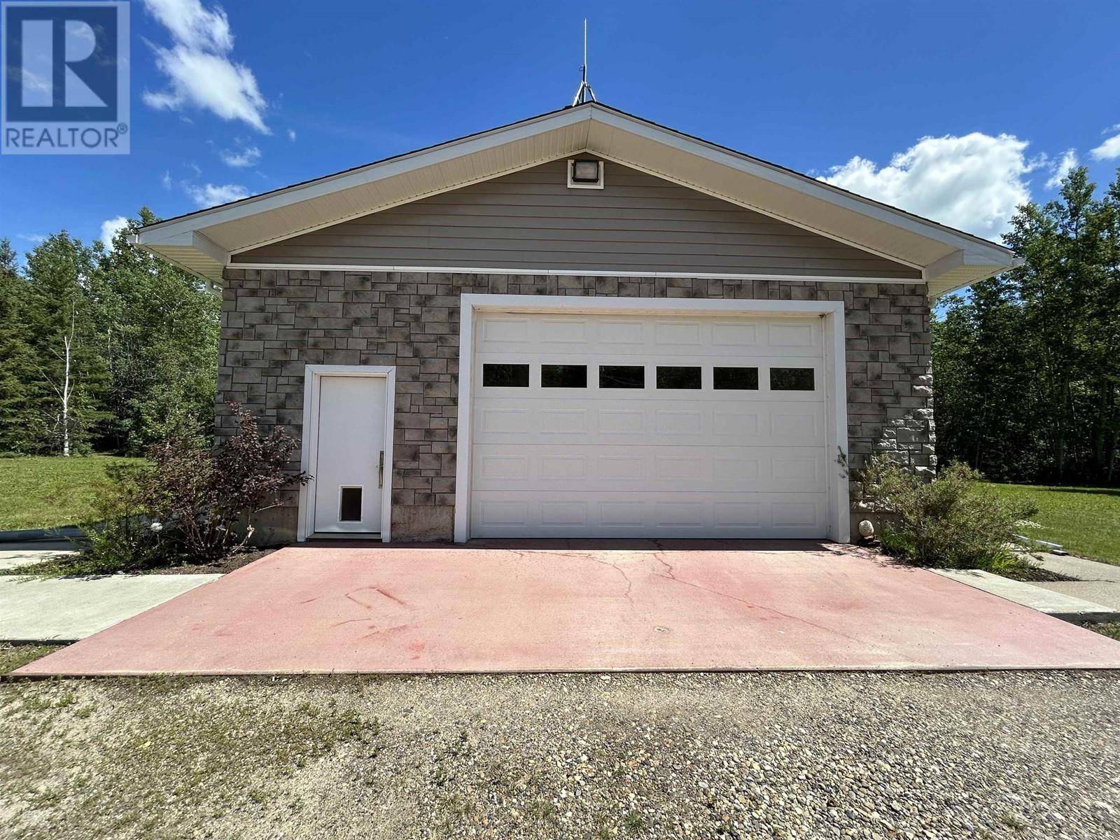4 Bedroom
3 Bathroom
2,783 ft2
Forced Air
Acreage
$649,000
This Property is incredible! with over 20 acres and a meticulous one-owner history, it presents a fantastic opportunity for all small farm & equestrian lovers alike. With all this quality, space and updates including: new furnace, new 30+ year shingles, HWT, multi-water system illustrates the quality and commitment to efficiency and modern living. The addition of triple-pane windows, zero-maintenance decking and central vac system enhance the property's appeal, ensuring comfort and convivence. The generous garage and large shop, which could serve as an indoor riding arena, are perfect for extra storage or workspace. The presence of a dug out, new septic field, multi-heat options including wood heat round-out this beauty with its endless possibilities. Don't miss out. (id:46156)
Property Details
|
MLS® Number
|
R2969319 |
|
Property Type
|
Single Family |
Building
|
Bathroom Total
|
3 |
|
Bedrooms Total
|
4 |
|
Appliances
|
Washer, Dryer, Refrigerator, Stove, Dishwasher |
|
Basement Development
|
Partially Finished |
|
Basement Type
|
Full (partially Finished) |
|
Constructed Date
|
1978 |
|
Construction Style Attachment
|
Detached |
|
Fixture
|
Drapes/window Coverings |
|
Foundation Type
|
Concrete Perimeter |
|
Heating Fuel
|
Natural Gas |
|
Heating Type
|
Forced Air |
|
Roof Material
|
Asphalt Shingle |
|
Roof Style
|
Conventional |
|
Stories Total
|
2 |
|
Size Interior
|
2,783 Ft2 |
|
Type
|
House |
Parking
Land
|
Acreage
|
Yes |
|
Size Irregular
|
20.95 |
|
Size Total
|
20.95 Ac |
|
Size Total Text
|
20.95 Ac |
Rooms
| Level |
Type |
Length |
Width |
Dimensions |
|
Basement |
Workshop |
17 ft ,1 in |
13 ft |
17 ft ,1 in x 13 ft |
|
Basement |
Other |
7 ft ,4 in |
8 ft ,1 in |
7 ft ,4 in x 8 ft ,1 in |
|
Basement |
Study |
9 ft ,1 in |
13 ft |
9 ft ,1 in x 13 ft |
|
Basement |
Bedroom 4 |
12 ft ,3 in |
10 ft ,1 in |
12 ft ,3 in x 10 ft ,1 in |
|
Basement |
Laundry Room |
42 ft ,1 in |
11 ft ,4 in |
42 ft ,1 in x 11 ft ,4 in |
|
Basement |
Storage |
5 ft ,6 in |
11 ft ,4 in |
5 ft ,6 in x 11 ft ,4 in |
|
Main Level |
Mud Room |
4 ft ,3 in |
9 ft ,4 in |
4 ft ,3 in x 9 ft ,4 in |
|
Main Level |
Kitchen |
9 ft ,5 in |
11 ft ,1 in |
9 ft ,5 in x 11 ft ,1 in |
|
Main Level |
Dining Room |
17 ft ,2 in |
11 ft ,1 in |
17 ft ,2 in x 11 ft ,1 in |
|
Main Level |
Living Room |
18 ft ,7 in |
15 ft ,9 in |
18 ft ,7 in x 15 ft ,9 in |
|
Main Level |
Foyer |
6 ft ,4 in |
9 ft ,5 in |
6 ft ,4 in x 9 ft ,5 in |
|
Main Level |
Primary Bedroom |
15 ft ,4 in |
11 ft ,1 in |
15 ft ,4 in x 11 ft ,1 in |
|
Main Level |
Bedroom 2 |
9 ft ,7 in |
13 ft ,5 in |
9 ft ,7 in x 13 ft ,5 in |
|
Main Level |
Bedroom 3 |
11 ft ,5 in |
10 ft ,3 in |
11 ft ,5 in x 10 ft ,3 in |
https://www.realtor.ca/real-estate/27940140/3146-246-road-fort-st-john





































