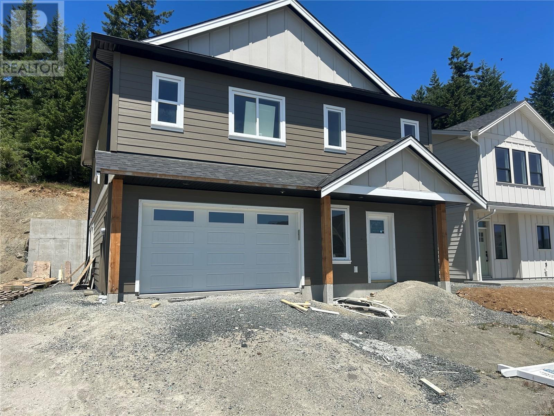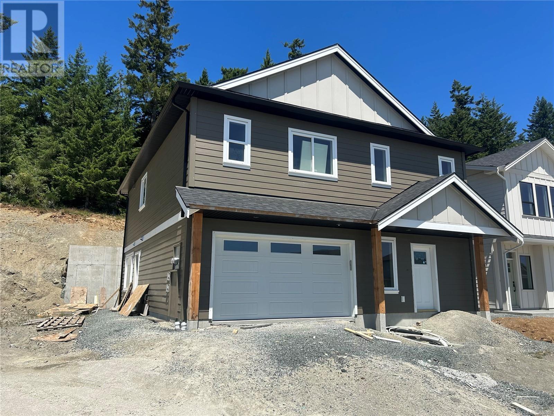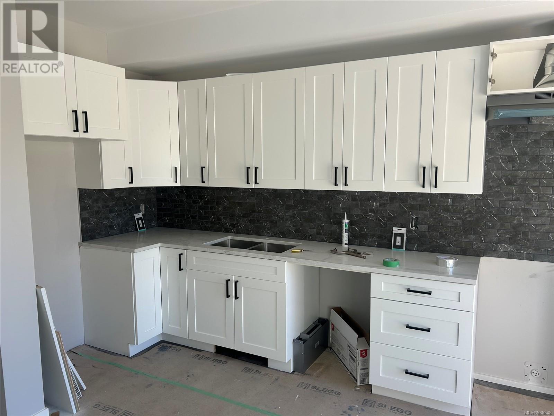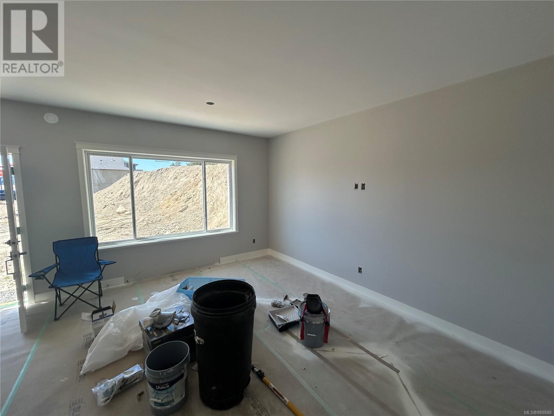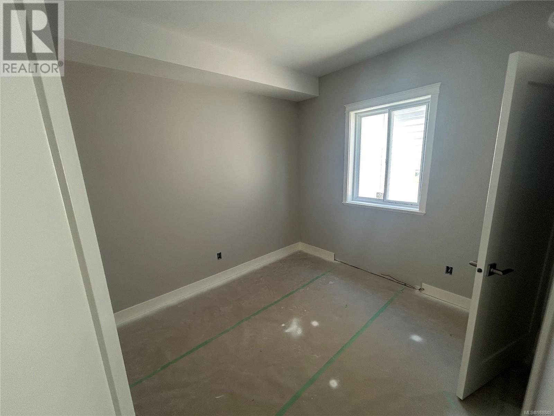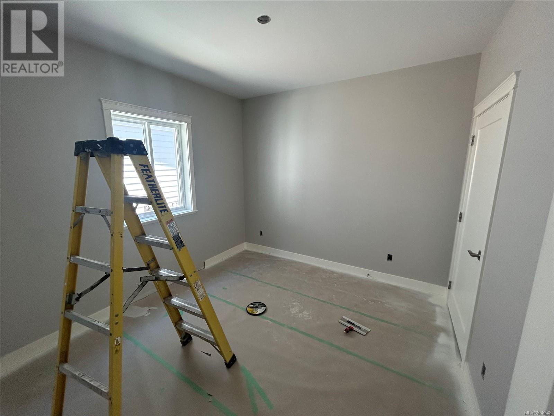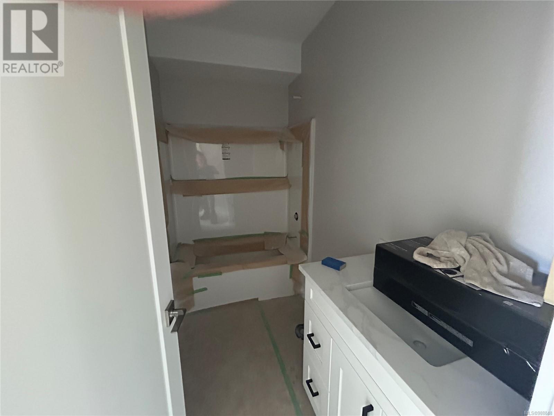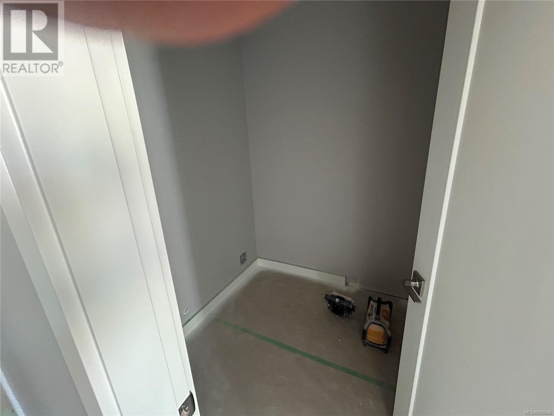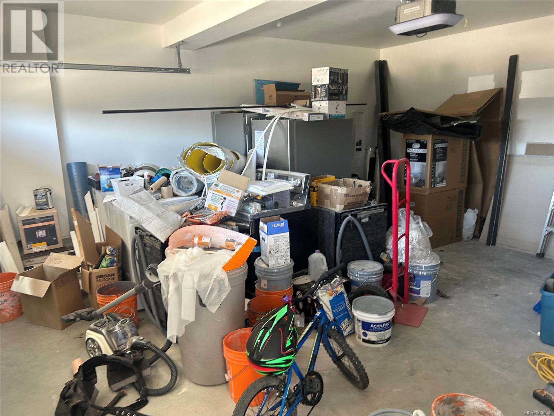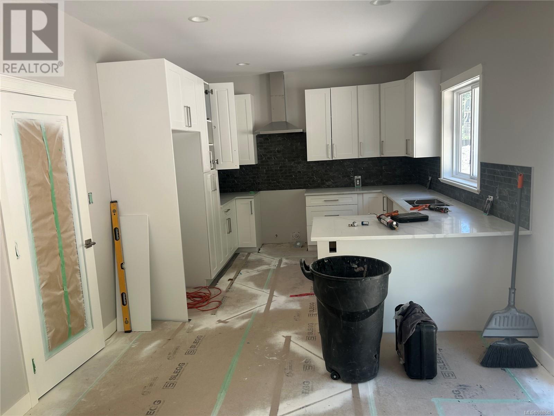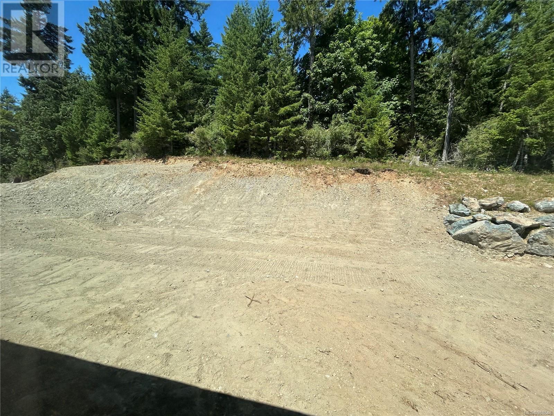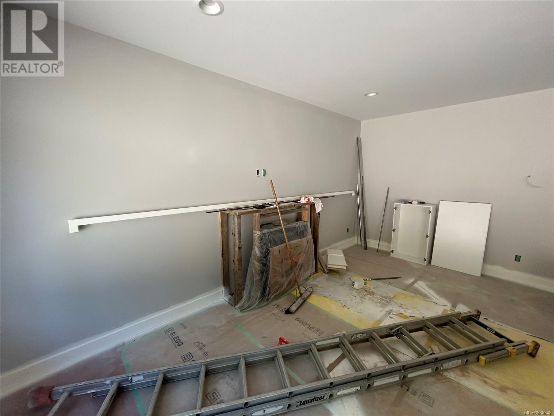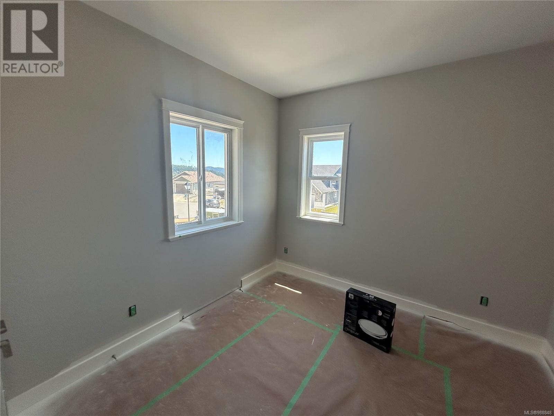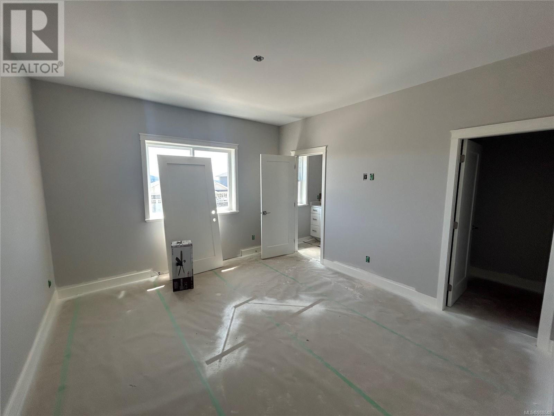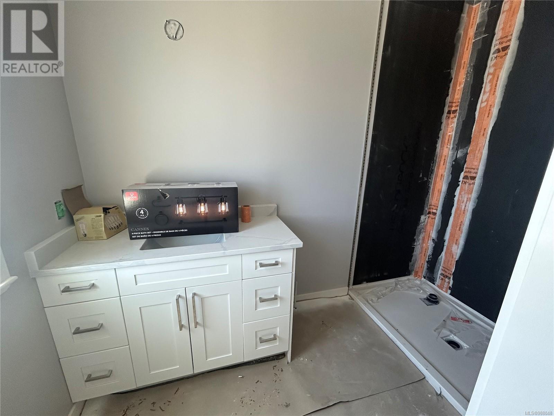2576 Nickson Way Sooke, British Columbia V9Z 1P8
5 Bedroom
3 Bathroom
2,760 ft2
Fireplace
None
Baseboard Heaters
$1,100,000
Ready end Aug , this Brand new home 6 bedrooms, 3 bathrooms home on Nickson Way with a 2 bedrooms legal ground level 2 bed suite, bring mom and dad, they will love the kitchen , Currently under construction in a new area of homes that are selling for around $1.1 million to $1.4 million on the Victoria Side of Sooke in Sun River Subdivision. Backyard backs onto an acreage, ready by Summer 2025. Listed at $1.1 mill plus GST. Be 3-4 houses to see at open house, some with legal suites, 1 and 2 bed, and 1 rancher with walkout basement. (id:46156)
Property Details
| MLS® Number | 988848 |
| Property Type | Single Family |
| Neigbourhood | Sunriver |
| Features | Cul-de-sac, Other |
| Parking Space Total | 3 |
| Plan | Epp108811 |
Building
| Bathroom Total | 3 |
| Bedrooms Total | 5 |
| Constructed Date | 2025 |
| Cooling Type | None |
| Fireplace Present | Yes |
| Fireplace Total | 1 |
| Heating Fuel | Electric |
| Heating Type | Baseboard Heaters |
| Size Interior | 2,760 Ft2 |
| Total Finished Area | 2291 Sqft |
| Type | House |
Land
| Acreage | No |
| Size Irregular | 6970 |
| Size Total | 6970 Sqft |
| Size Total Text | 6970 Sqft |
| Zoning Type | Residential |
Rooms
| Level | Type | Length | Width | Dimensions |
|---|---|---|---|---|
| Lower Level | Office | 11' x 11' | ||
| Lower Level | Entrance | 6' x 10' | ||
| Main Level | Ensuite | 4-Piece | ||
| Main Level | Primary Bedroom | 13' x 14' | ||
| Main Level | Bedroom | 12' x 10' | ||
| Main Level | Bedroom | 12' x 10' | ||
| Main Level | Kitchen | 12' x 12' | ||
| Main Level | Dining Room | 8' x 8' | ||
| Main Level | Living Room | 14' x 16' | ||
| Main Level | Laundry Room | 6' x 5' | ||
| Main Level | Bathroom | 4-Piece | ||
| Additional Accommodation | Bedroom | 11' x 11' | ||
| Additional Accommodation | Bedroom | 11' x 10' | ||
| Additional Accommodation | Bathroom | X | ||
| Additional Accommodation | Living Room | 17' x 12' | ||
| Additional Accommodation | Kitchen | 6' x 12' |
https://www.realtor.ca/real-estate/27942621/2576-nickson-way-sooke-sunriver


