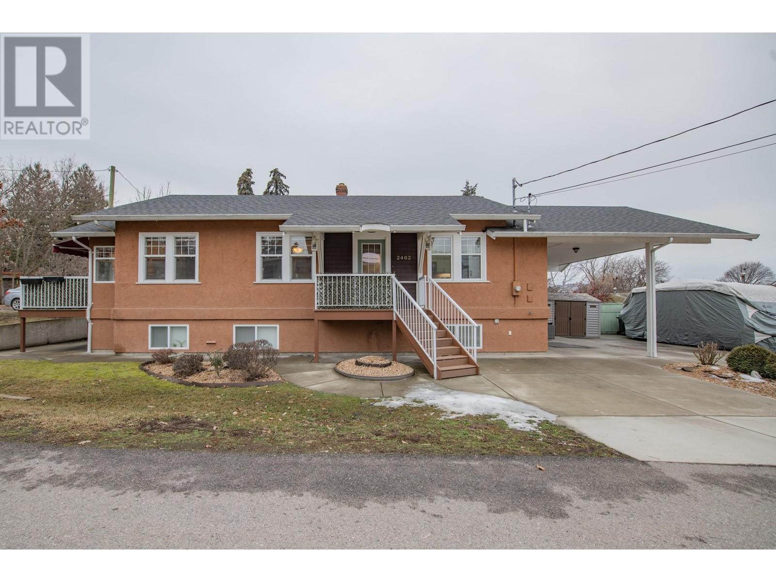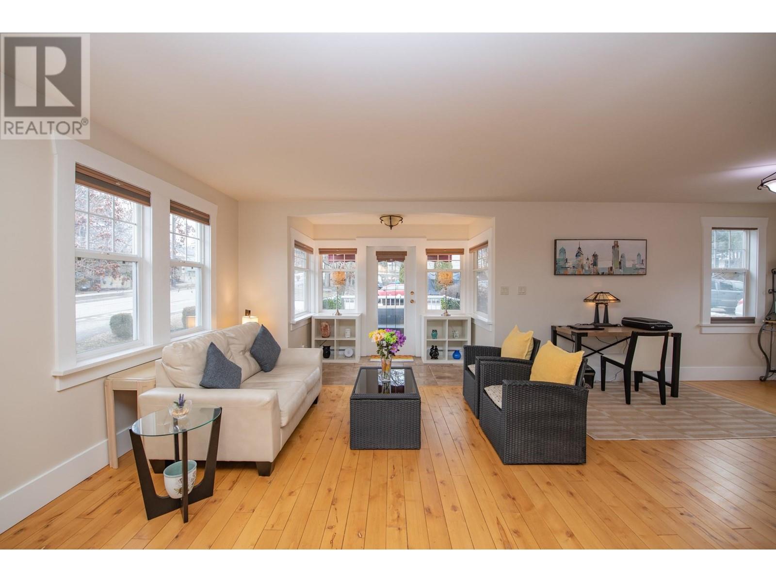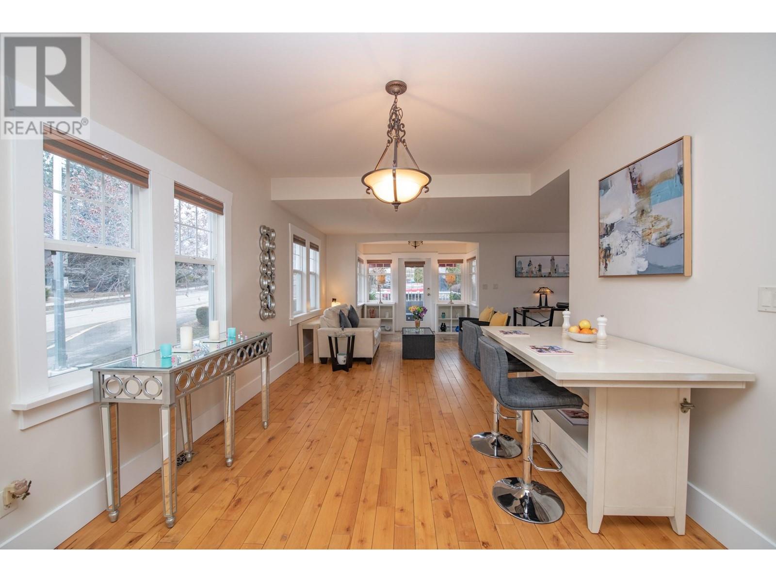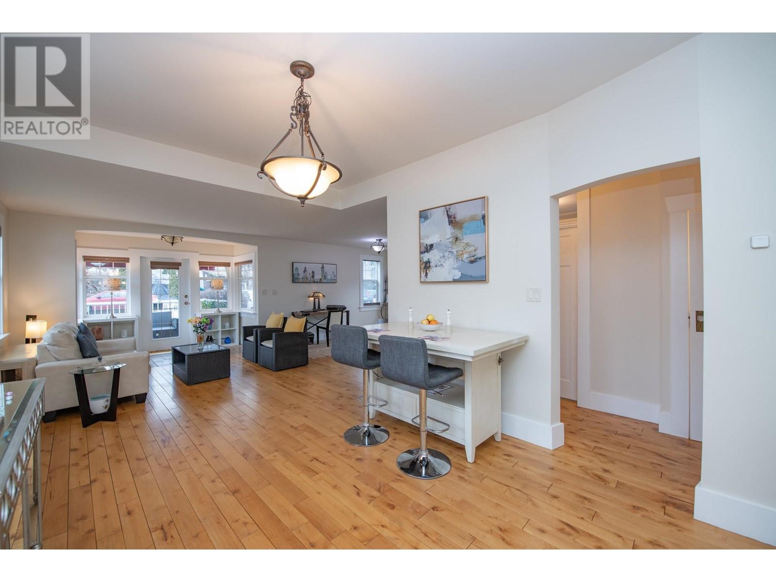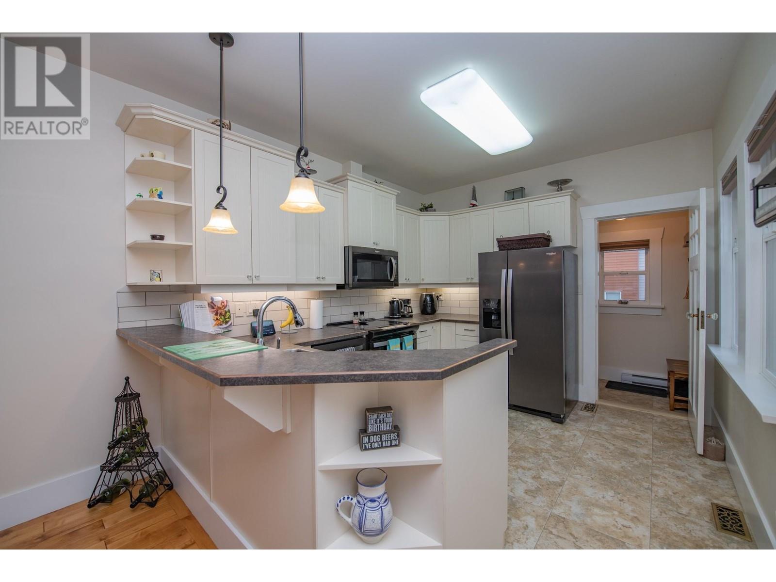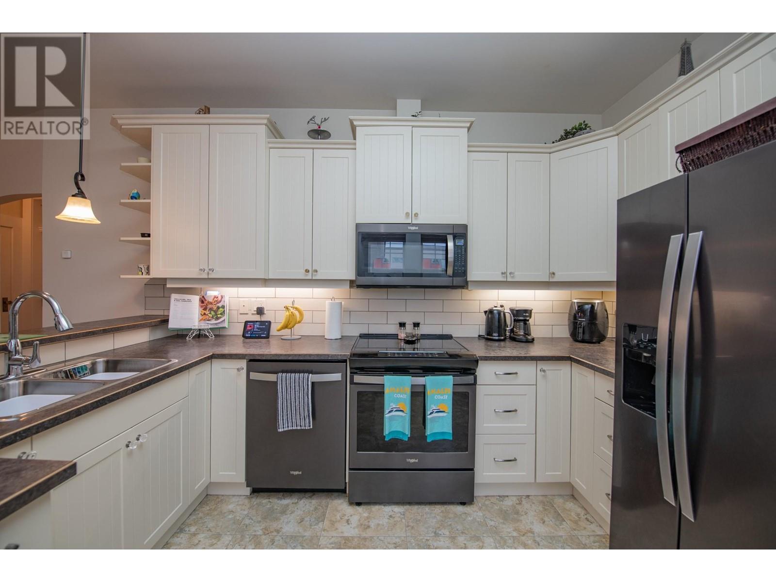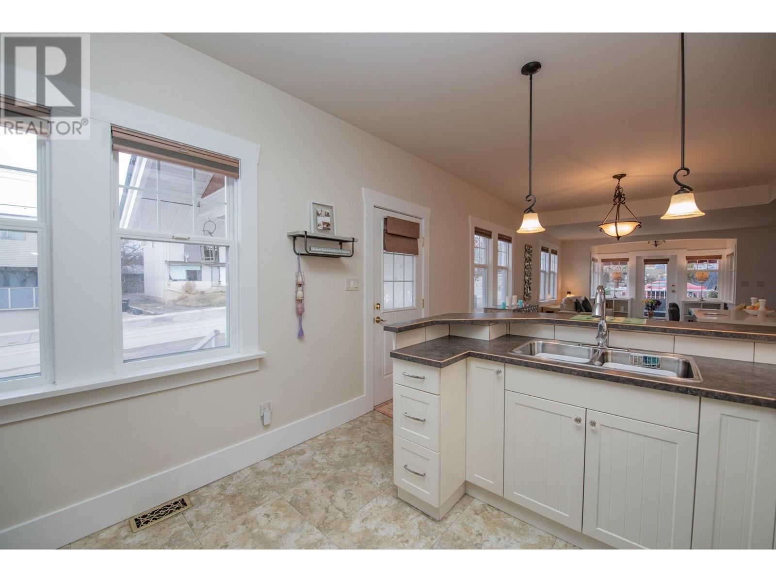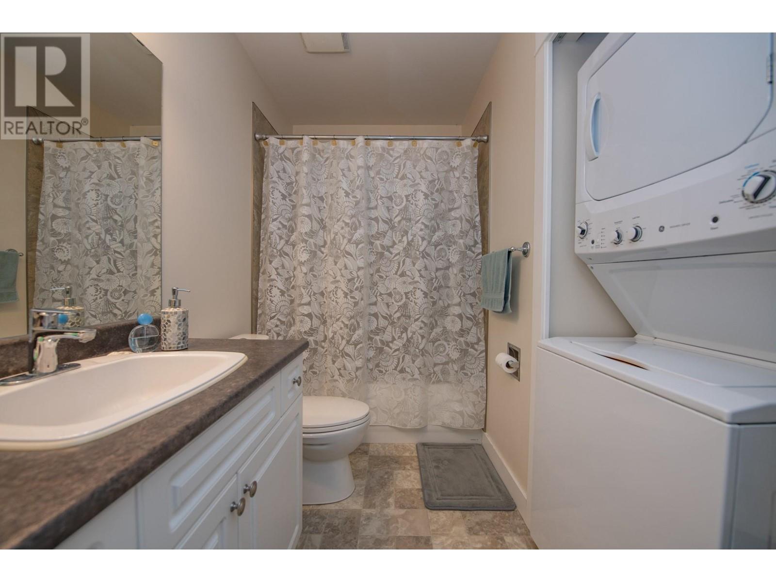3 Bedroom
3 Bathroom
2,172 ft2
Bungalow
Central Air Conditioning
Baseboard Heaters, Forced Air, See Remarks
Landscaped
$799,000
Welcome to 2402 35th Avenue, this beautifully renovated, modernized and updated property looks and feels like a brand new home. Everything has been done and is move in ready. Located in the desirable lower East Hill, this location is only a 10-minute walk to downtown and all that Vernon has to offer. This property offers you both the comfort and opportunity, featuring a main residence and a fully self-contained one-bedroom suite, complete with its own separate entrance and off street parking along with an outdoor patio area, perfect for an extended family or a rental income. Contemporary finishings complement the attention to this extremely well taken care of home. Nine foot ceilings and solid alder wood floors complete the beauty of this home. You will appreciate the open concept and the comfort provided by a fire guard and soundboard used to improve the privacy between the suite and the main home. The main home has access to two patios with an east-facing patio offering morning sun to enjoy your morning coffee. There is also a covered carport on the west side of the house with additional space for up to nine vehicles, RVs, boats or toys. Come take a look at this home and see for yourself, you won't regret it. (id:46156)
Property Details
|
MLS® Number
|
10336469 |
|
Property Type
|
Single Family |
|
Neigbourhood
|
East Hill |
|
Amenities Near By
|
Golf Nearby, Airport, Park, Recreation, Schools, Shopping, Ski Area |
|
Community Features
|
Family Oriented |
|
Features
|
Corner Site, Two Balconies |
|
Parking Space Total
|
6 |
Building
|
Bathroom Total
|
3 |
|
Bedrooms Total
|
3 |
|
Appliances
|
Refrigerator, Dishwasher, Dryer, Range - Electric, Washer |
|
Architectural Style
|
Bungalow |
|
Basement Type
|
Full |
|
Constructed Date
|
1925 |
|
Construction Style Attachment
|
Detached |
|
Cooling Type
|
Central Air Conditioning |
|
Exterior Finish
|
Stucco |
|
Fire Protection
|
Smoke Detector Only |
|
Flooring Type
|
Carpeted, Hardwood, Laminate, Tile |
|
Heating Fuel
|
Electric |
|
Heating Type
|
Baseboard Heaters, Forced Air, See Remarks |
|
Roof Material
|
Asphalt Shingle |
|
Roof Style
|
Unknown |
|
Stories Total
|
1 |
|
Size Interior
|
2,172 Ft2 |
|
Type
|
House |
|
Utility Water
|
Municipal Water |
Parking
Land
|
Access Type
|
Easy Access |
|
Acreage
|
No |
|
Land Amenities
|
Golf Nearby, Airport, Park, Recreation, Schools, Shopping, Ski Area |
|
Landscape Features
|
Landscaped |
|
Sewer
|
Municipal Sewage System |
|
Size Frontage
|
48 Ft |
|
Size Irregular
|
0.11 |
|
Size Total
|
0.11 Ac|under 1 Acre |
|
Size Total Text
|
0.11 Ac|under 1 Acre |
|
Zoning Type
|
Unknown |
Rooms
| Level |
Type |
Length |
Width |
Dimensions |
|
Basement |
Foyer |
|
|
4'6'' x 5'3'' |
|
Basement |
Other |
|
|
4'8'' x 3'10'' |
|
Basement |
Laundry Room |
|
|
10'3'' x 9'3'' |
|
Basement |
3pc Bathroom |
|
|
7'8'' x 6'6'' |
|
Main Level |
Mud Room |
|
|
5'4'' x 3'8'' |
|
Main Level |
3pc Bathroom |
|
|
7'10'' x 5'0'' |
|
Main Level |
Bedroom |
|
|
12'4'' x 8'10'' |
|
Main Level |
Primary Bedroom |
|
|
11'4'' x 9'6'' |
|
Main Level |
Foyer |
|
|
4'8'' x 9'2'' |
|
Main Level |
Kitchen |
|
|
10'5'' x 11'5'' |
|
Main Level |
Dining Room |
|
|
12'6'' x 11'2'' |
|
Main Level |
Living Room |
|
|
25'2'' x 13'2'' |
|
Additional Accommodation |
Full Bathroom |
|
|
8'7'' x 5'0'' |
|
Additional Accommodation |
Bedroom |
|
|
10'7'' x 10'2'' |
|
Additional Accommodation |
Living Room |
|
|
12'0'' x 10'0'' |
|
Additional Accommodation |
Dining Room |
|
|
9'0'' x 11'7'' |
|
Additional Accommodation |
Kitchen |
|
|
10'0'' x 11'0'' |
https://www.realtor.ca/real-estate/27950378/2402-35-avenue-vernon-east-hill


