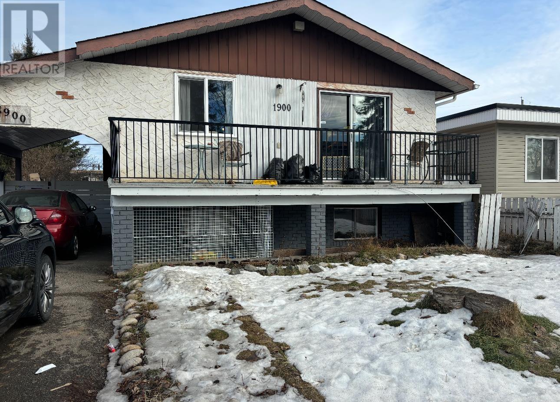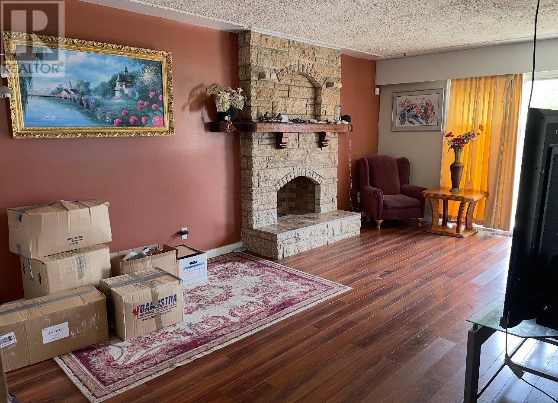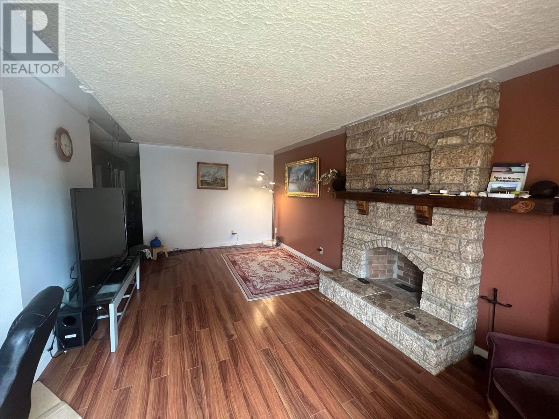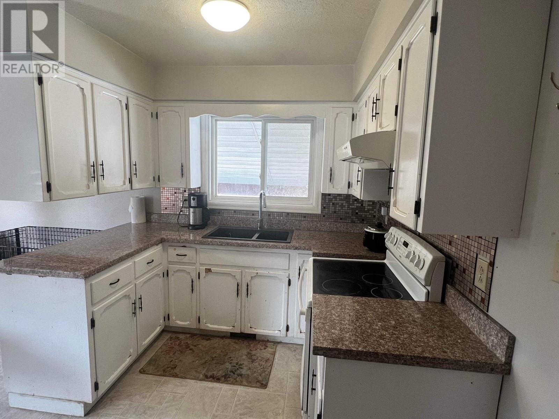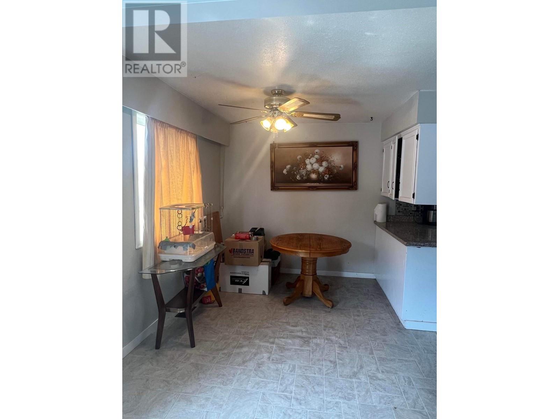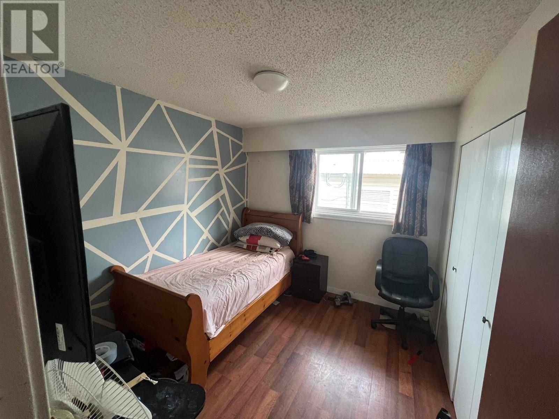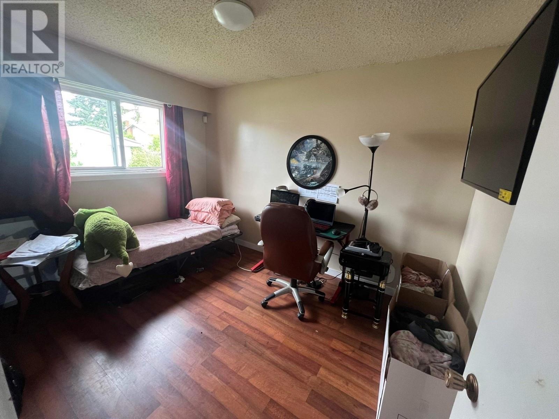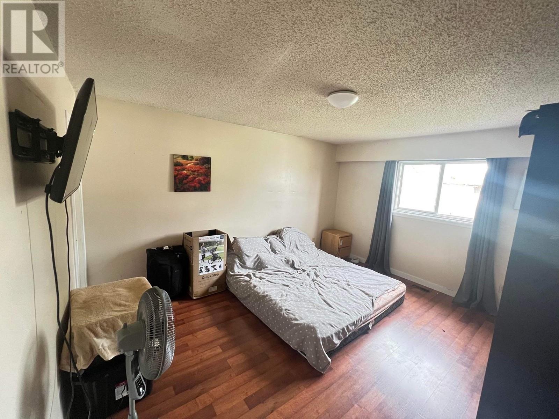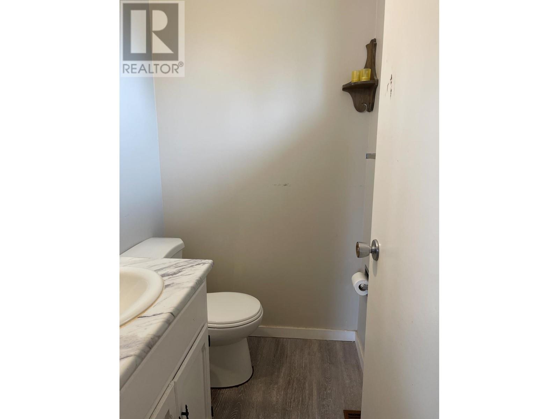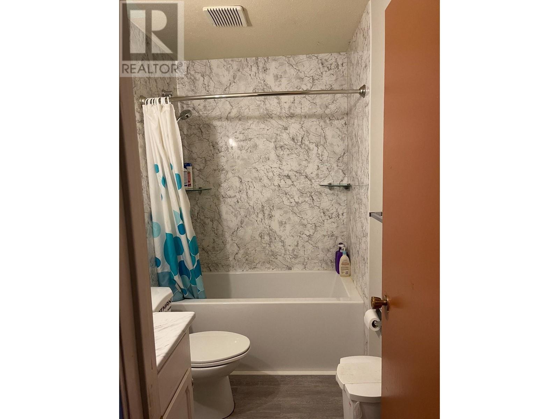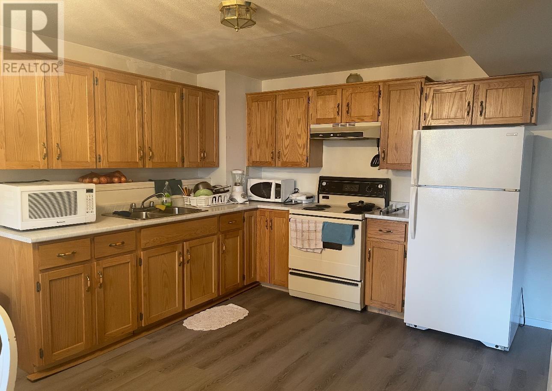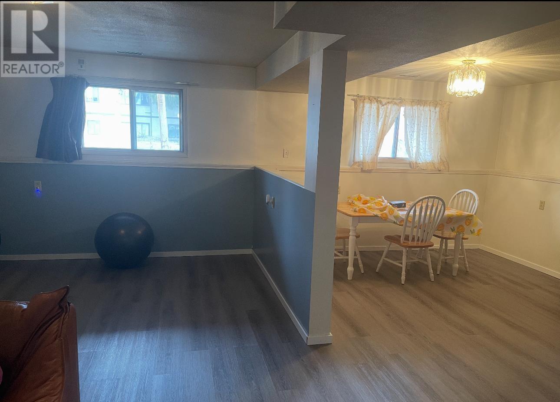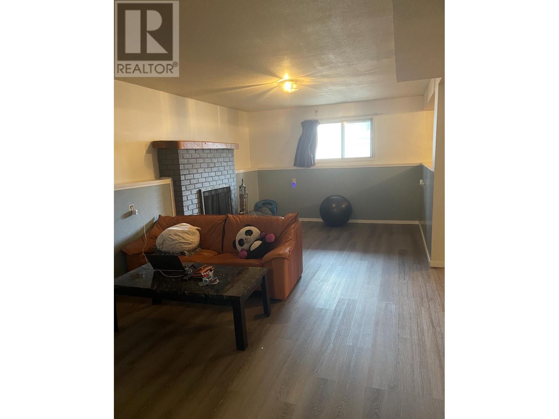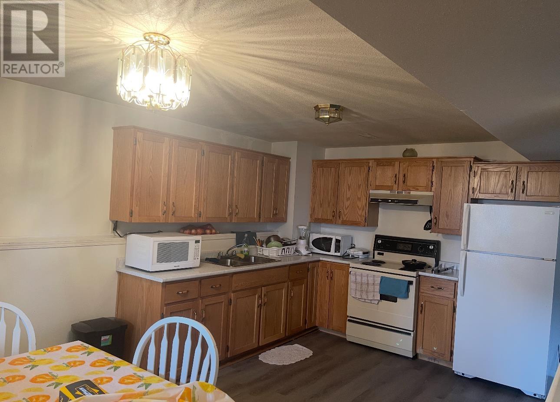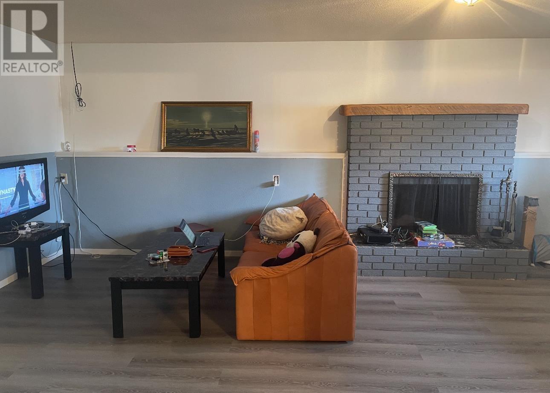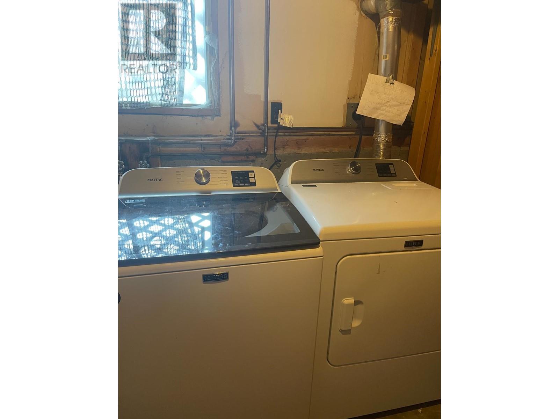4 Bedroom
3 Bathroom
2,153 ft2
Split Level Entry
Fireplace
Forced Air
$377,900
Solid Investment Opportunity in a Prime Central Location! This well-maintained home offers a fantastic opportunity for investors or homeowners seeking rental income. The upper level features three spacious bedrooms and two bathrooms, along with a bright living room, dining area, and kitchen with access to a lovely patio-perfect for relaxing or entertaining. Downstairs, you'll find a self-contained one-bedroom, one-bathroom suite with a large living room, kitchen, and dining area, plus additional storage and shared laundry. The fully-fenced yard adds privacy and outdoor space, all situated on a nice lot in a quiet neighborhood. Don't miss your chance. All measurements approximate, buyer to verify if deemed important. (id:46156)
Property Details
|
MLS® Number
|
R2970692 |
|
Property Type
|
Single Family |
Building
|
Bathroom Total
|
3 |
|
Bedrooms Total
|
4 |
|
Architectural Style
|
Split Level Entry |
|
Basement Type
|
Partial |
|
Constructed Date
|
1979 |
|
Construction Style Attachment
|
Detached |
|
Fireplace Present
|
Yes |
|
Fireplace Total
|
2 |
|
Foundation Type
|
Concrete Perimeter |
|
Heating Fuel
|
Natural Gas |
|
Heating Type
|
Forced Air |
|
Roof Material
|
Asphalt Shingle |
|
Roof Style
|
Conventional |
|
Stories Total
|
2 |
|
Size Interior
|
2,153 Ft2 |
|
Total Finished Area
|
2153 Sqft |
|
Type
|
House |
|
Utility Water
|
Municipal Water |
Parking
Land
|
Acreage
|
No |
|
Size Irregular
|
4590 |
|
Size Total
|
4590 Sqft |
|
Size Total Text
|
4590 Sqft |
Rooms
| Level |
Type |
Length |
Width |
Dimensions |
|
Basement |
Bedroom 4 |
11 ft ,4 in |
12 ft ,6 in |
11 ft ,4 in x 12 ft ,6 in |
|
Basement |
Kitchen |
10 ft ,8 in |
8 ft ,1 in |
10 ft ,8 in x 8 ft ,1 in |
|
Basement |
Living Room |
20 ft ,6 in |
11 ft ,4 in |
20 ft ,6 in x 11 ft ,4 in |
|
Basement |
Dining Room |
10 ft ,8 in |
6 ft ,8 in |
10 ft ,8 in x 6 ft ,8 in |
|
Basement |
Laundry Room |
8 ft ,8 in |
6 ft ,4 in |
8 ft ,8 in x 6 ft ,4 in |
|
Main Level |
Primary Bedroom |
14 ft ,8 in |
12 ft ,6 in |
14 ft ,8 in x 12 ft ,6 in |
|
Main Level |
Bedroom 2 |
11 ft ,1 in |
8 ft ,1 in |
11 ft ,1 in x 8 ft ,1 in |
|
Main Level |
Bedroom 3 |
9 ft |
10 ft |
9 ft x 10 ft |
|
Main Level |
Kitchen |
8 ft ,4 in |
11 ft ,4 in |
8 ft ,4 in x 11 ft ,4 in |
|
Main Level |
Living Room |
20 ft |
11 ft ,8 in |
20 ft x 11 ft ,8 in |
|
Main Level |
Dining Room |
11 ft ,6 in |
8 ft ,6 in |
11 ft ,6 in x 8 ft ,6 in |
https://www.realtor.ca/real-estate/27952252/1900-upland-street-prince-george


