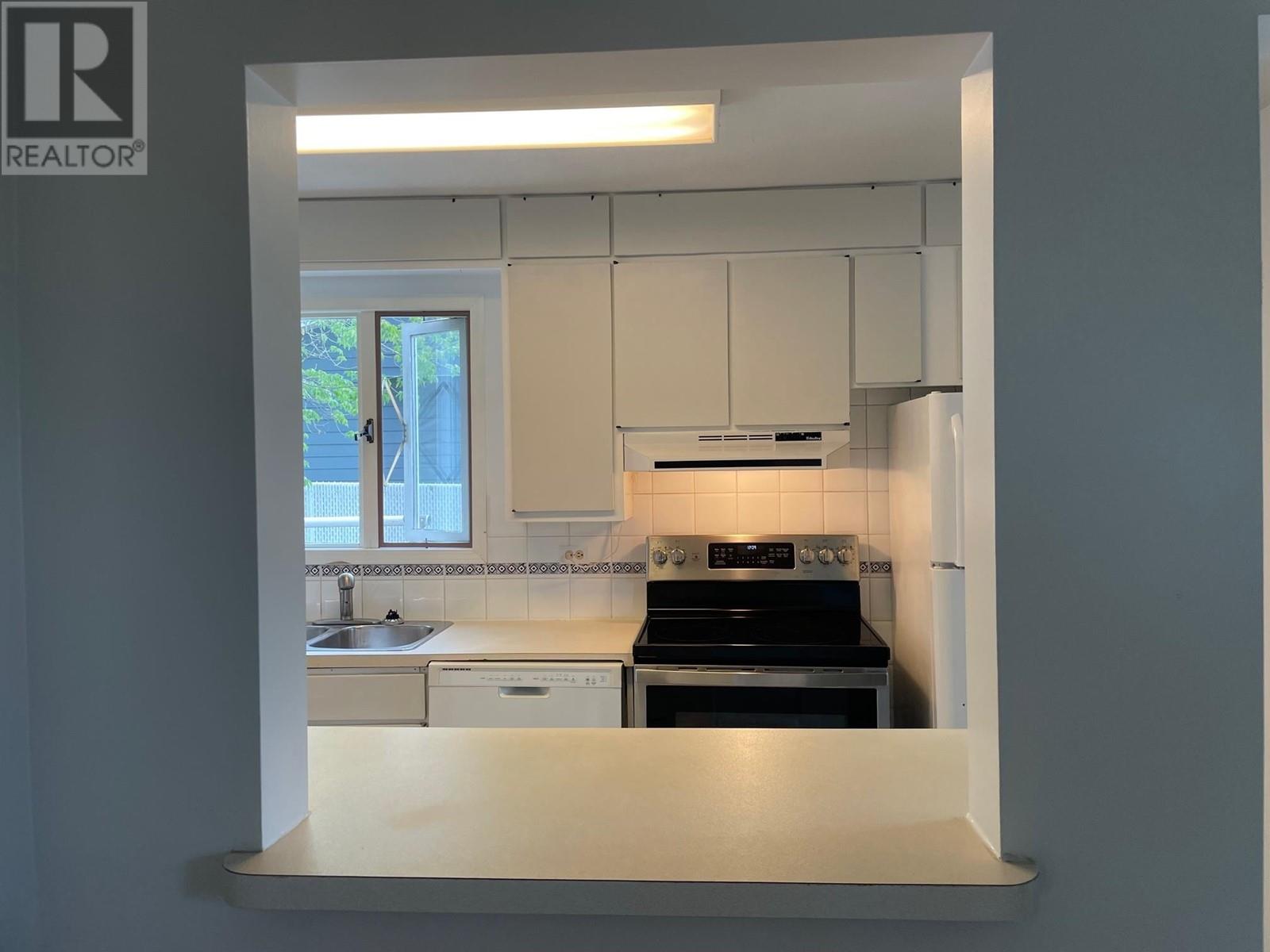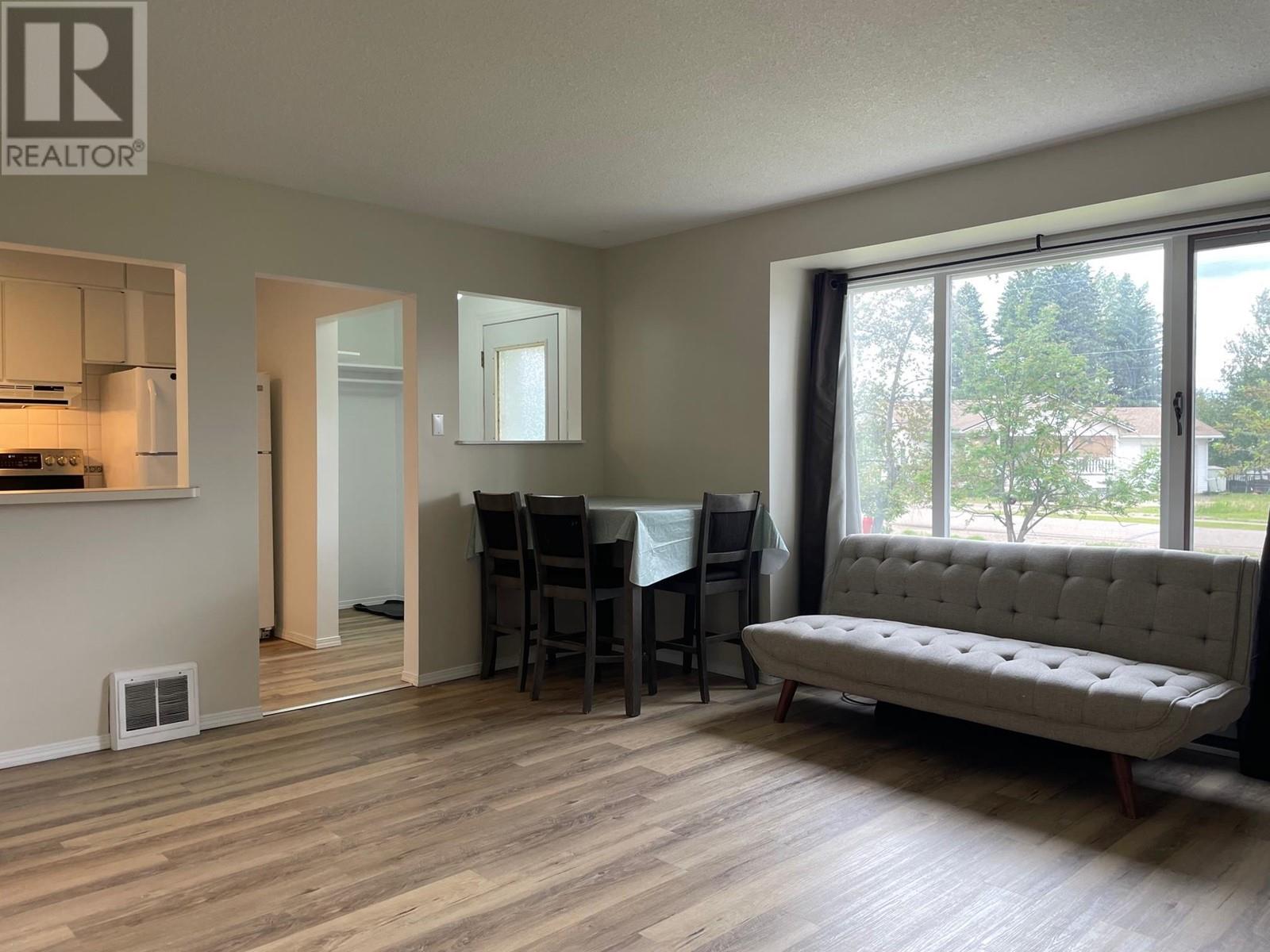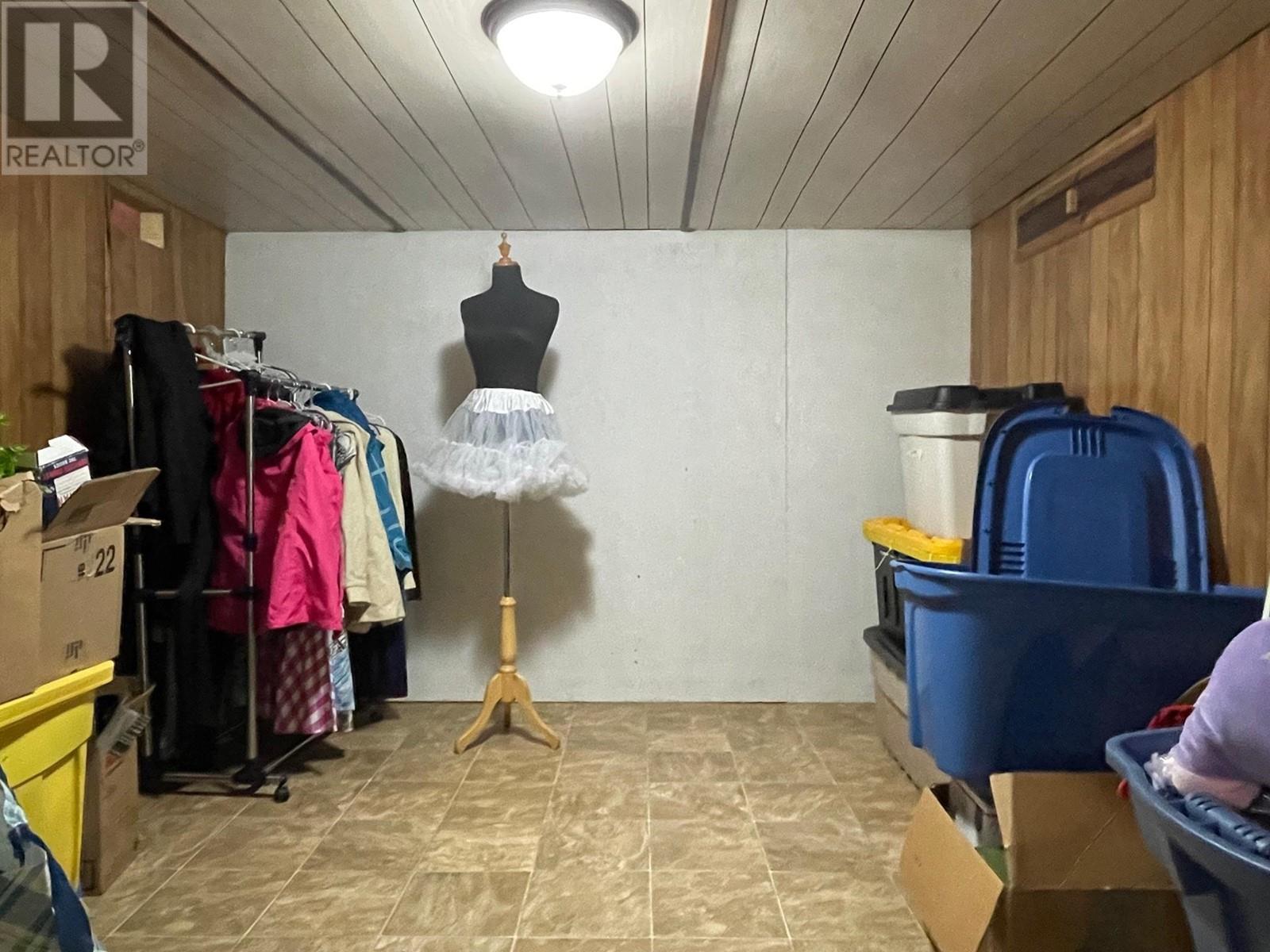1 Bedroom
1 Bathroom
1,484 ft2
Forced Air
$109,900
It's fresh, it's bright, and it's move-in ready! Come see what this awesomely cheerful home can offer you. An oversized lot on a family-friendly street offers a mix of sunny play areas and shady spaces provided by mature trees, with a terrific deck and a cozy firepit, plus large gates allowing you access to store your boat or camper in the side or backyard. A fabulous, attached garage is perfect for parking and hobbies, adding the perfect separate space while still being ultra-handy. The home has one large bedroom upstairs that could be split into two. The main floor includes a white kitchen with pass-through to a generous living room, which then opens into an office with sliding doors out to the backyard. The office is flexible space that could also be used as a formal dining room or easily converted to a main floor bedroom. The basement offers more possibilities, as you see fit. (id:46156)
Property Details
|
MLS® Number
|
R2971105 |
|
Property Type
|
Single Family |
Building
|
Bathroom Total
|
1 |
|
Bedrooms Total
|
1 |
|
Basement Development
|
Partially Finished |
|
Basement Type
|
Full (partially Finished) |
|
Constructed Date
|
1956 |
|
Construction Style Attachment
|
Detached |
|
Exterior Finish
|
Vinyl Siding |
|
Foundation Type
|
Concrete Perimeter |
|
Heating Fuel
|
Natural Gas |
|
Heating Type
|
Forced Air |
|
Roof Material
|
Asphalt Shingle |
|
Roof Style
|
Conventional |
|
Stories Total
|
3 |
|
Size Interior
|
1,484 Ft2 |
|
Type
|
House |
|
Utility Water
|
Municipal Water |
Parking
Land
|
Acreage
|
No |
|
Size Irregular
|
7500 |
|
Size Total
|
7500 Sqft |
|
Size Total Text
|
7500 Sqft |
Rooms
| Level |
Type |
Length |
Width |
Dimensions |
|
Above |
Bedroom 2 |
21 ft ,5 in |
12 ft ,1 in |
21 ft ,5 in x 12 ft ,1 in |
|
Basement |
Other |
10 ft ,1 in |
10 ft ,9 in |
10 ft ,1 in x 10 ft ,9 in |
|
Basement |
Other |
11 ft ,7 in |
7 ft ,8 in |
11 ft ,7 in x 7 ft ,8 in |
|
Main Level |
Kitchen |
12 ft ,7 in |
6 ft ,6 in |
12 ft ,7 in x 6 ft ,6 in |
|
Main Level |
Living Room |
15 ft ,1 in |
11 ft ,6 in |
15 ft ,1 in x 11 ft ,6 in |
|
Main Level |
Office |
11 ft ,6 in |
9 ft ,2 in |
11 ft ,6 in x 9 ft ,2 in |
https://www.realtor.ca/real-estate/27956353/5319-44-street-fort-nelson































