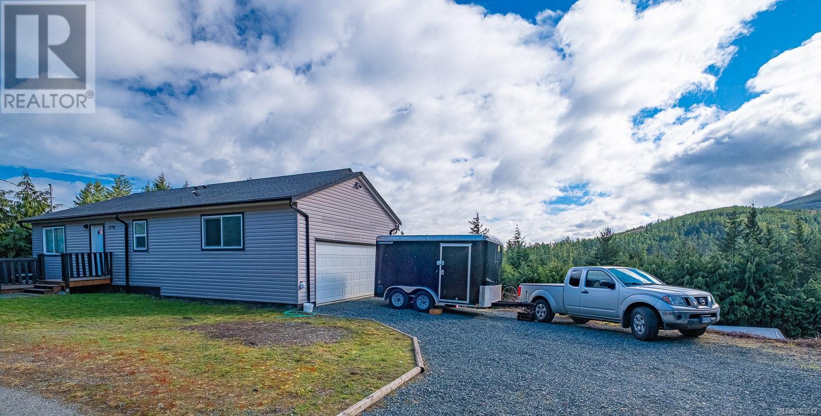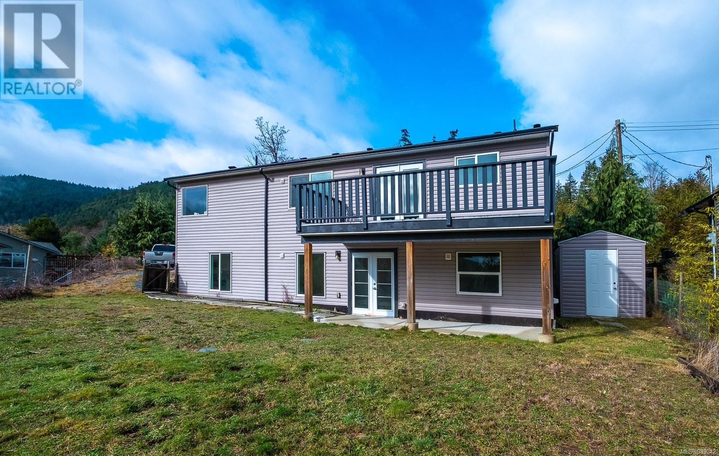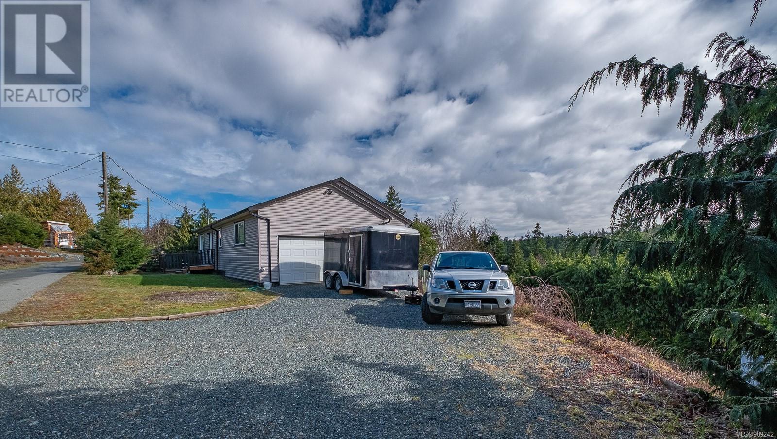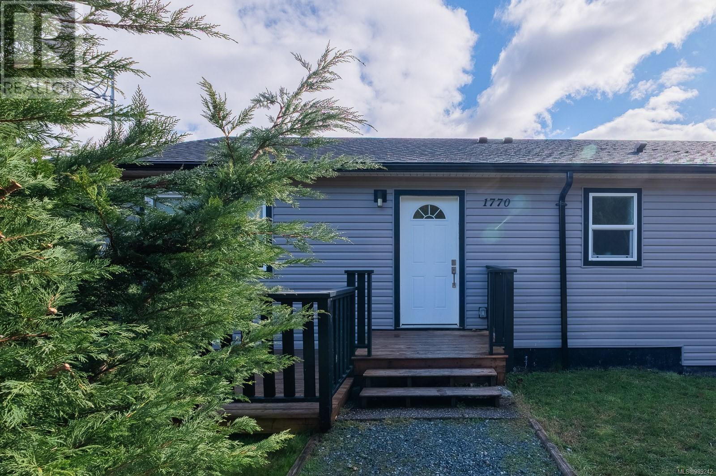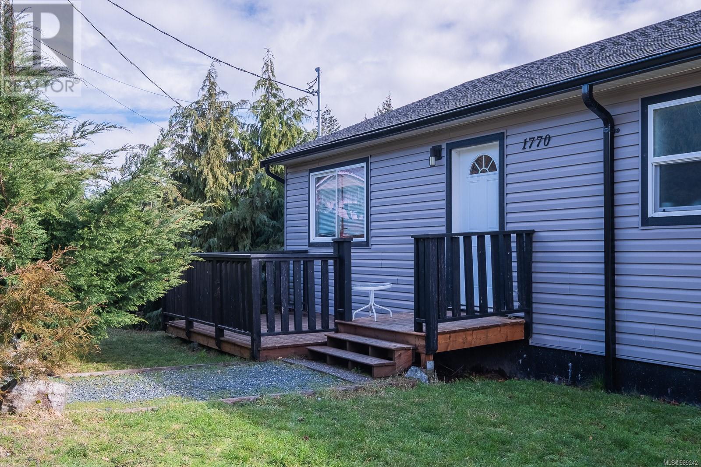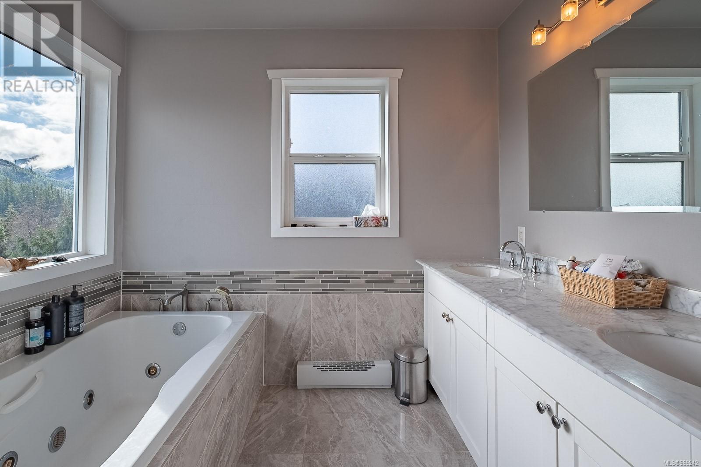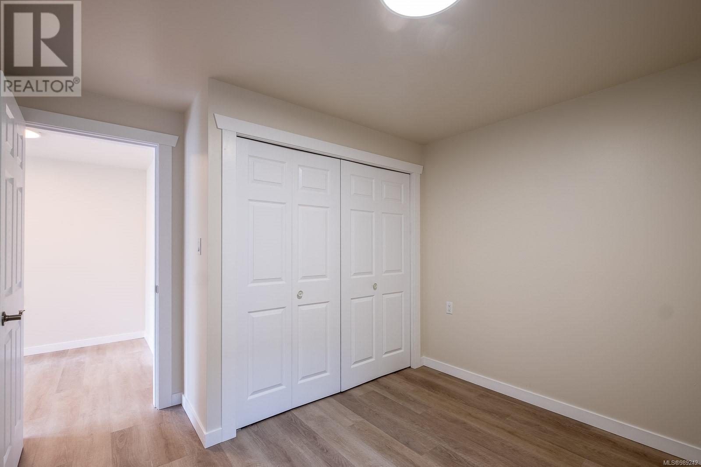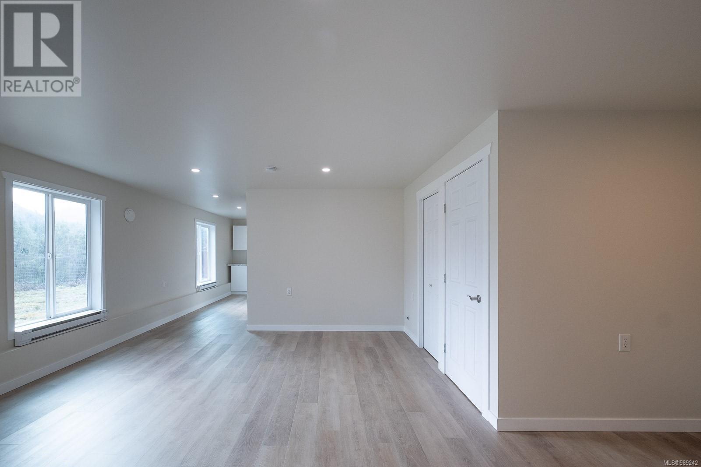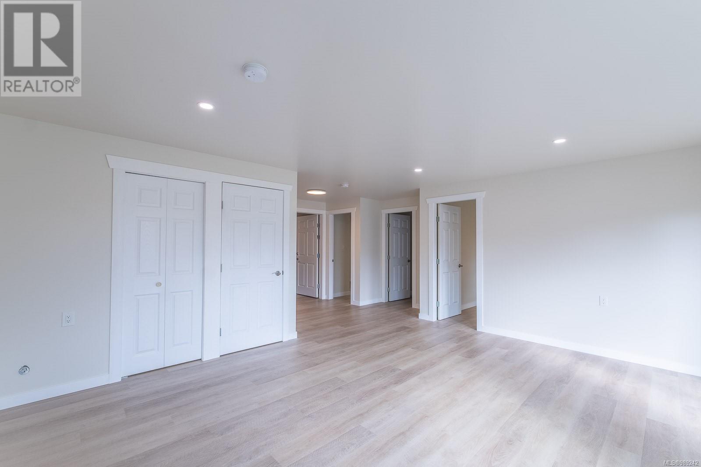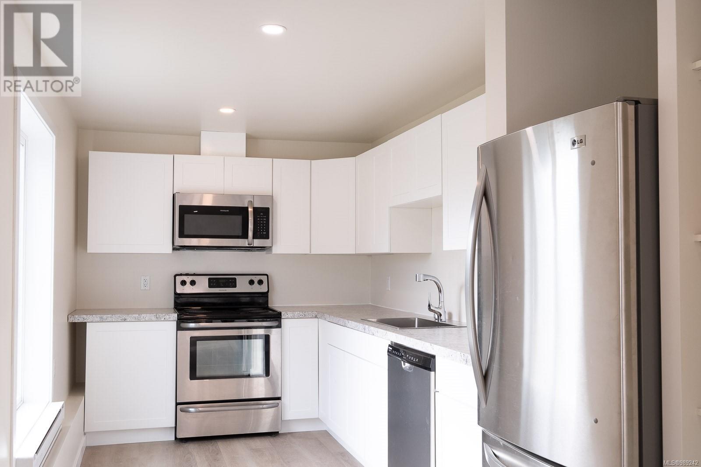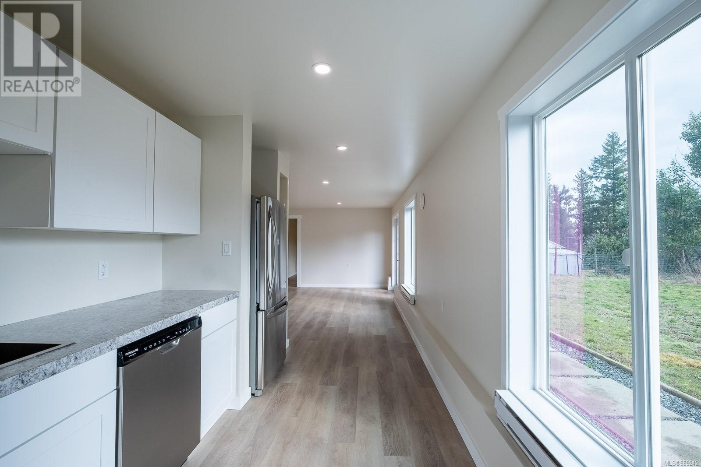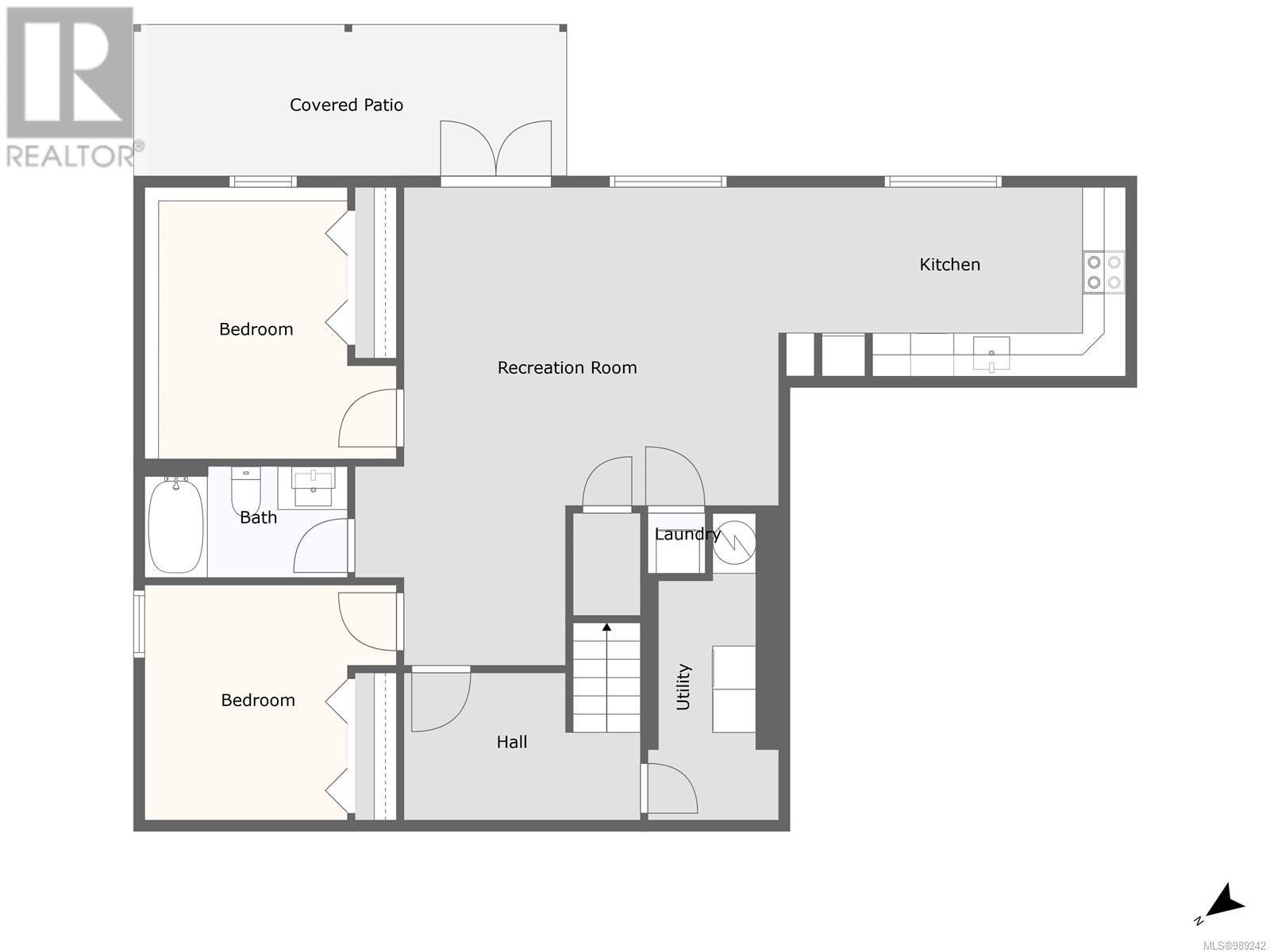3 Bedroom
3 Bathroom
2,484 ft2
Fully Air Conditioned
Baseboard Heaters
$695,000Maintenance,
$150 Monthly
Stunning mountain views with a suite in Little Qualicum River Village! This 2046 sq ft home, built in 2016, offers 3 bedrooms, 3 bathrooms, and a recently updated 2-bedroom suite with in-suite laundry hookup, a kitchen, and a 4-piece bath—perfect for in-laws or rental income. The basement ceiling is insulated for soundproofing. The main floor features an open-concept layout, a kitchen with stainless steel appliances, and a deck with breathtaking views. The primary bedroom includes two closets and a spa-like ensuite with a jacuzzi soaker tub and quartz countertops. Upgrades include new paint, baseboards, light fixtures, and commercial-grade vinyl flooring. Other highlights: large garage, oversized hot water tank (2 years old), poured slab covered patio, and a 12x24 storage shed. Close to trails, rivers, and Little Qualicum Falls, just 20 min to Qualicum Beach and 1 hr to Nanaimo. (id:46156)
Property Details
|
MLS® Number
|
989242 |
|
Property Type
|
Single Family |
|
Neigbourhood
|
Little Qualicum River Village |
|
Community Features
|
Pets Allowed With Restrictions, Family Oriented |
|
Parking Space Total
|
4 |
|
Plan
|
Vis4673 |
|
View Type
|
Mountain View |
Building
|
Bathroom Total
|
3 |
|
Bedrooms Total
|
3 |
|
Constructed Date
|
2016 |
|
Cooling Type
|
Fully Air Conditioned |
|
Heating Fuel
|
Electric |
|
Heating Type
|
Baseboard Heaters |
|
Size Interior
|
2,484 Ft2 |
|
Total Finished Area
|
2046 Sqft |
|
Type
|
House |
Parking
Land
|
Acreage
|
No |
|
Size Irregular
|
9148 |
|
Size Total
|
9148 Sqft |
|
Size Total Text
|
9148 Sqft |
|
Zoning Description
|
R-1 |
|
Zoning Type
|
Residential |
Rooms
| Level |
Type |
Length |
Width |
Dimensions |
|
Lower Level |
Other |
|
|
5'7 x 10'4 |
|
Lower Level |
Bedroom |
|
|
8'8 x 10'7 |
|
Lower Level |
Bathroom |
|
|
4-Piece |
|
Lower Level |
Bedroom |
|
|
9'5 x 11'9 |
|
Lower Level |
Office |
|
|
7'4 x 6'8 |
|
Main Level |
Bathroom |
|
|
2-Piece |
|
Main Level |
Laundry Room |
|
7 ft |
Measurements not available x 7 ft |
|
Main Level |
Ensuite |
|
|
5-Piece |
|
Main Level |
Primary Bedroom |
|
|
11'4 x 11'5 |
|
Main Level |
Dining Room |
|
|
7'3 x 11'11 |
|
Main Level |
Kitchen |
|
|
10'10 x 12'1 |
|
Main Level |
Living Room |
|
|
15'4 x 16'3 |
|
Main Level |
Entrance |
|
|
4'10 x 6'6 |
|
Additional Accommodation |
Kitchen |
|
|
15'8 x 7'11 |
|
Additional Accommodation |
Living Room |
|
|
16'11 x 13'9 |
|
Additional Accommodation |
Dining Room |
|
|
6'9 x 6'10 |
https://www.realtor.ca/real-estate/27961620/1770-jay-bell-trail-qualicum-beach-little-qualicum-river-village


