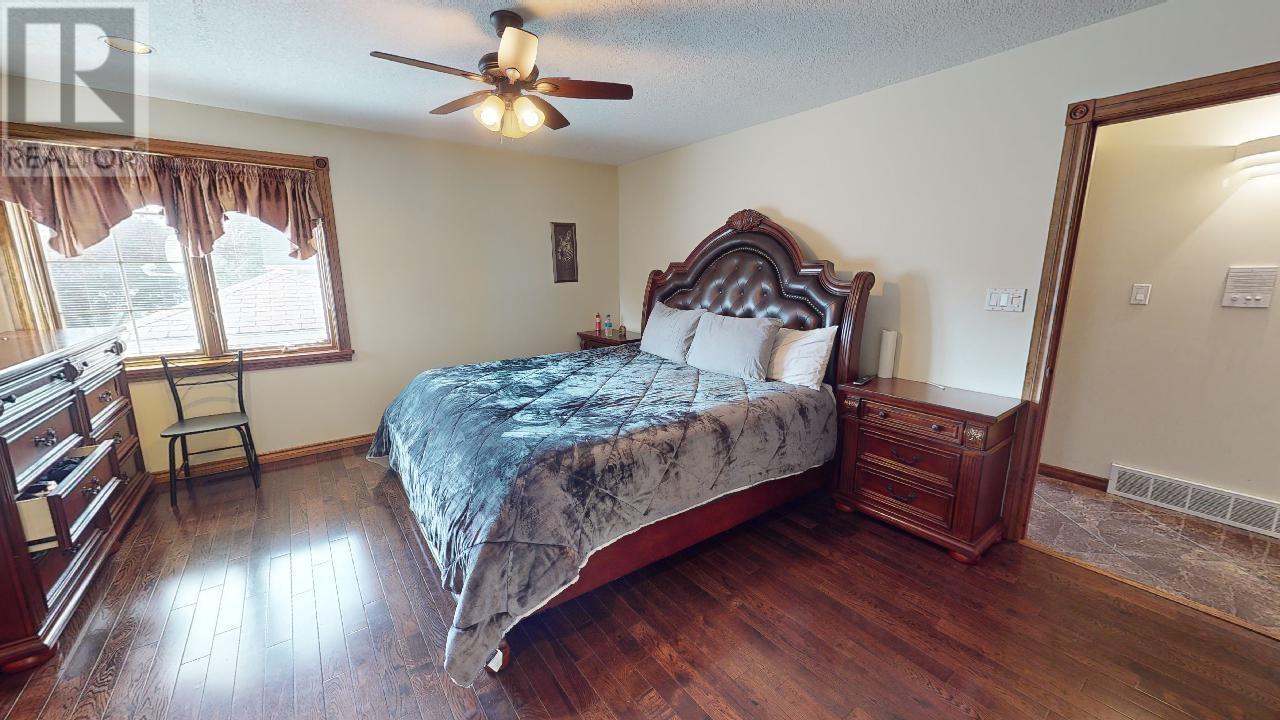3 Bedroom
3 Bathroom
3,982 ft2
Fireplace
Forced Air
$639,000
* PREC - Personal Real Estate Corporation. Beautiful custom-built Haugen home situated on a spacious corner lot. This well-maintained home features an upgraded on-demand hot water system, updated tile and hardwood flooring throughout the kitchen, dining, and living areas. Ample parking is available with a double-car garage, a concrete driveway, and dedicated RV parking with power hookups in the backyard. The generous rec room includes a wet bar, perfect for entertaining, while two large storage areas ensure you'll never run out of space. With plenty of room to live and grow, this home offers comfort, convenience, and more. (id:46156)
Property Details
|
MLS® Number
|
R2972523 |
|
Property Type
|
Single Family |
Building
|
Bathroom Total
|
3 |
|
Bedrooms Total
|
3 |
|
Appliances
|
Dryer, Washer, Dishwasher, Refrigerator, Stove |
|
Basement Development
|
Finished |
|
Basement Type
|
Full (finished) |
|
Constructed Date
|
1995 |
|
Construction Style Attachment
|
Detached |
|
Exterior Finish
|
Stucco |
|
Fireplace Present
|
Yes |
|
Fireplace Total
|
1 |
|
Fixture
|
Drapes/window Coverings |
|
Foundation Type
|
Concrete Perimeter |
|
Heating Fuel
|
Natural Gas |
|
Heating Type
|
Forced Air |
|
Roof Material
|
Asphalt Shingle |
|
Roof Style
|
Conventional |
|
Stories Total
|
2 |
|
Size Interior
|
3,982 Ft2 |
|
Type
|
House |
|
Utility Water
|
Municipal Water |
Parking
Land
|
Acreage
|
No |
|
Size Irregular
|
12023 |
|
Size Total
|
12023 Sqft |
|
Size Total Text
|
12023 Sqft |
Rooms
| Level |
Type |
Length |
Width |
Dimensions |
|
Lower Level |
Recreational, Games Room |
23 ft |
25 ft ,4 in |
23 ft x 25 ft ,4 in |
|
Lower Level |
Den |
12 ft |
15 ft |
12 ft x 15 ft |
|
Lower Level |
Bedroom 3 |
12 ft ,6 in |
16 ft |
12 ft ,6 in x 16 ft |
|
Lower Level |
Cold Room |
8 ft |
8 ft ,1 in |
8 ft x 8 ft ,1 in |
|
Lower Level |
Hobby Room |
11 ft ,6 in |
11 ft ,1 in |
11 ft ,6 in x 11 ft ,1 in |
|
Lower Level |
Storage |
6 ft |
15 ft |
6 ft x 15 ft |
|
Lower Level |
Storage |
7 ft ,4 in |
8 ft ,4 in |
7 ft ,4 in x 8 ft ,4 in |
|
Main Level |
Living Room |
15 ft ,5 in |
16 ft ,8 in |
15 ft ,5 in x 16 ft ,8 in |
|
Main Level |
Kitchen |
12 ft |
17 ft ,1 in |
12 ft x 17 ft ,1 in |
|
Main Level |
Dining Room |
11 ft |
11 ft ,8 in |
11 ft x 11 ft ,8 in |
|
Main Level |
Dining Nook |
12 ft |
13 ft |
12 ft x 13 ft |
|
Main Level |
Dining Nook |
11 ft ,2 in |
13 ft |
11 ft ,2 in x 13 ft |
|
Main Level |
Office |
10 ft |
11 ft ,2 in |
10 ft x 11 ft ,2 in |
|
Main Level |
Primary Bedroom |
13 ft ,1 in |
15 ft ,3 in |
13 ft ,1 in x 15 ft ,3 in |
|
Main Level |
Bedroom 2 |
10 ft ,1 in |
12 ft |
10 ft ,1 in x 12 ft |
https://www.realtor.ca/real-estate/27973810/10903-112-avenue-fort-st-john




































