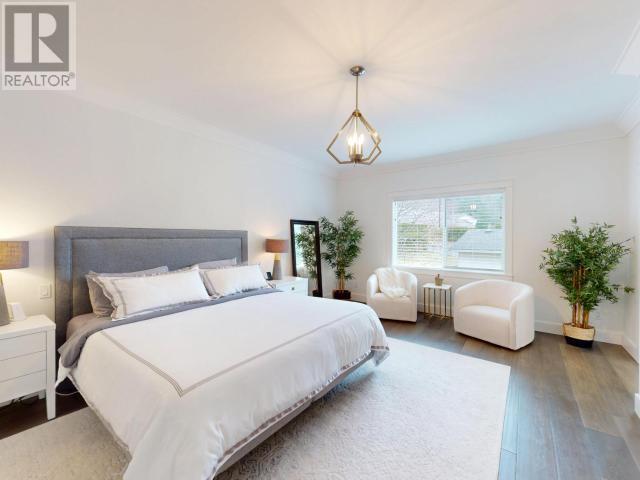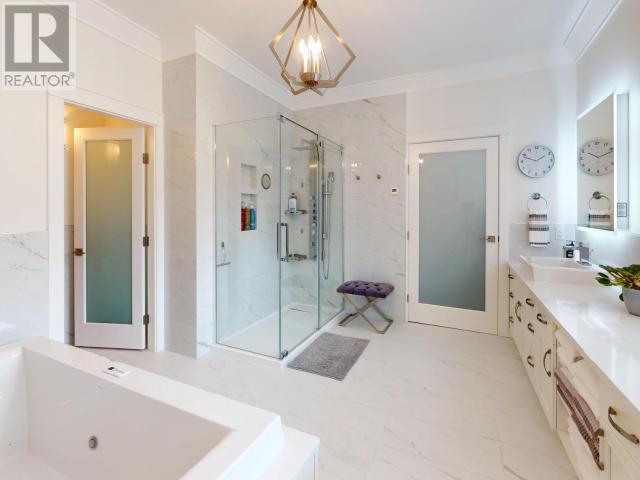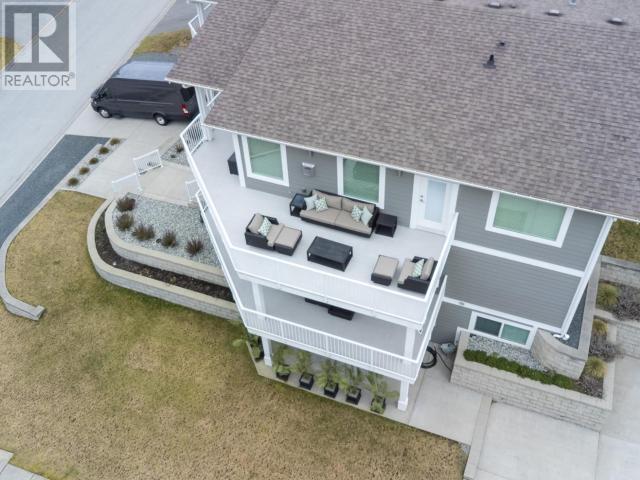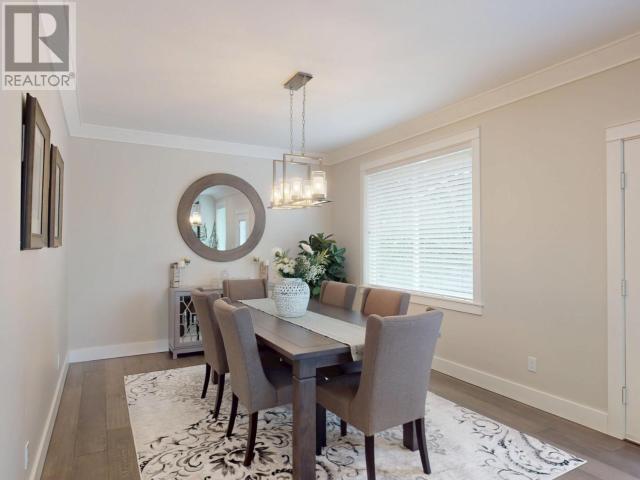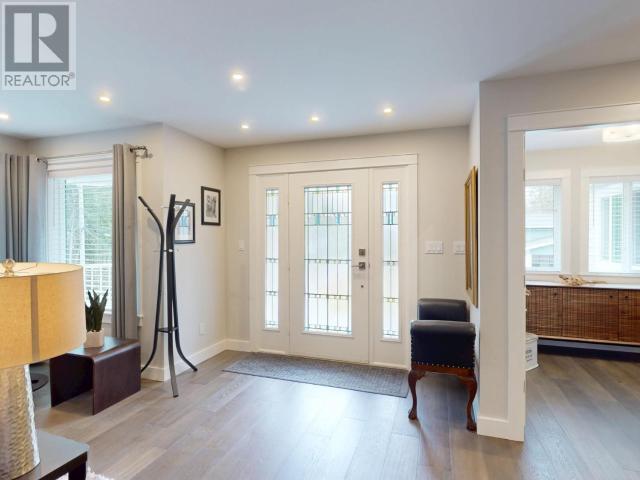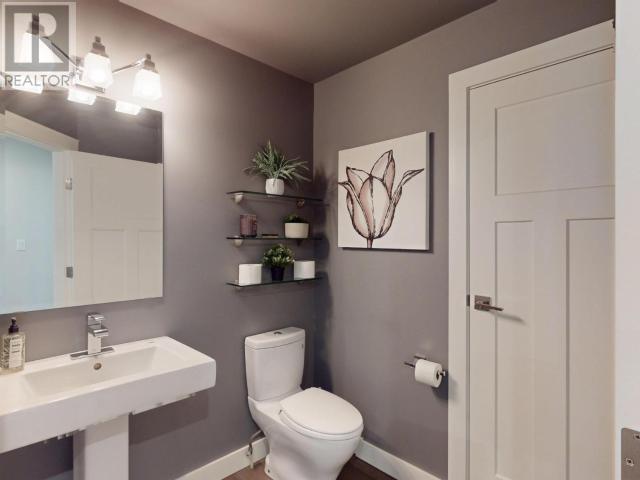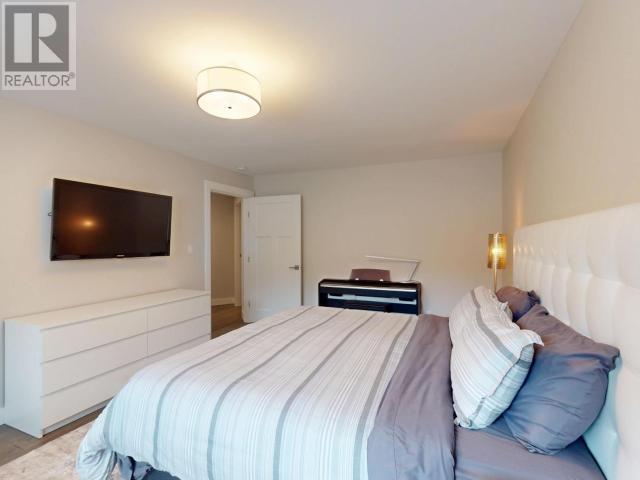5 Bedroom
7 Bathroom
5,121 ft2
Fireplace
$1,349,900
CUSTOM 3-STOREY HOME. This custom-built three-level 5,000 sqf home in Westview offers something for everyone. Perched atop Westview Ave and situated on a bright corner lot, the home offers views throughout and multiple decks to enjoy them from. The grandiose main-level features spiral staircase, office, family room and two bedrooms complete with ensuites. The spacious upper floor primary bedroom features lavish ensuite and stylish gas fireplace. Chef's kitchen with frosted glass cabinets, nook, pantry and stainless side-by-side upright fridge/freezer is the hub of all activity as you host friends, hang out in the cozy living room, relax on the deck or gather in the formal dining room. Walk-out basement offers in-law suite with its own parking. Established trails are just up the street, with schools in walking distance. This turn-key home is awaits families, multi-generational lifestyles or those who appreciate quality. (id:46156)
Property Details
|
MLS® Number
|
18739 |
|
Property Type
|
Single Family |
|
Community Features
|
Family Oriented |
|
Features
|
Central Location |
|
Road Type
|
Paved Road |
|
View Type
|
Ocean View |
Building
|
Bathroom Total
|
7 |
|
Bedrooms Total
|
5 |
|
Constructed Date
|
2010 |
|
Construction Style Attachment
|
Detached |
|
Fireplace Fuel
|
Gas |
|
Fireplace Present
|
Yes |
|
Fireplace Type
|
Conventional |
|
Heating Fuel
|
Natural Gas |
|
Size Interior
|
5,121 Ft2 |
|
Type
|
House |
Parking
Land
|
Access Type
|
Easy Access |
|
Acreage
|
No |
|
Size Frontage
|
78 Ft |
|
Size Irregular
|
6098 |
|
Size Total
|
6098 Sqft |
|
Size Total Text
|
6098 Sqft |
Rooms
| Level |
Type |
Length |
Width |
Dimensions |
|
Above |
Living Room |
15 ft |
18 ft |
15 ft x 18 ft |
|
Above |
Dining Room |
15 ft |
12 ft |
15 ft x 12 ft |
|
Above |
Kitchen |
19 ft |
15 ft |
19 ft x 15 ft |
|
Above |
Primary Bedroom |
19 ft |
14 ft |
19 ft x 14 ft |
|
Above |
2pc Bathroom |
|
|
Measurements not available |
|
Above |
5pc Ensuite Bath |
|
|
Measurements not available |
|
Above |
Dining Nook |
7 ft |
12 ft |
7 ft x 12 ft |
|
Above |
Laundry Room |
9 ft |
8 ft |
9 ft x 8 ft |
|
Basement |
Living Room |
16 ft |
14 ft |
16 ft x 14 ft |
|
Basement |
Kitchen |
8 ft |
12 ft |
8 ft x 12 ft |
|
Basement |
Primary Bedroom |
9 ft |
13 ft |
9 ft x 13 ft |
|
Basement |
3pc Bathroom |
|
|
Measurements not available |
|
Basement |
4pc Ensuite Bath |
|
|
Measurements not available |
|
Basement |
Bedroom |
12 ft |
9 ft |
12 ft x 9 ft |
|
Basement |
Den |
12 ft |
11 ft |
12 ft x 11 ft |
|
Main Level |
Foyer |
9 ft |
4 ft |
9 ft x 4 ft |
|
Main Level |
Living Room |
12 ft |
16 ft |
12 ft x 16 ft |
|
Main Level |
Primary Bedroom |
18 ft |
14 ft |
18 ft x 14 ft |
|
Main Level |
2pc Bathroom |
|
|
Measurements not available |
|
Main Level |
4pc Ensuite Bath |
|
|
Measurements not available |
|
Main Level |
Bedroom |
18 ft |
12 ft |
18 ft x 12 ft |
|
Main Level |
Office |
8 ft |
8 ft |
8 ft x 8 ft |
|
Main Level |
4pc Ensuite Bath |
|
|
Measurements not available |
|
Main Level |
Office |
12 ft |
15 ft |
12 ft x 15 ft |
|
Main Level |
Other |
12 ft |
9 ft |
12 ft x 9 ft |
https://www.realtor.ca/real-estate/27983826/4000-saturna-ave-powell-river






