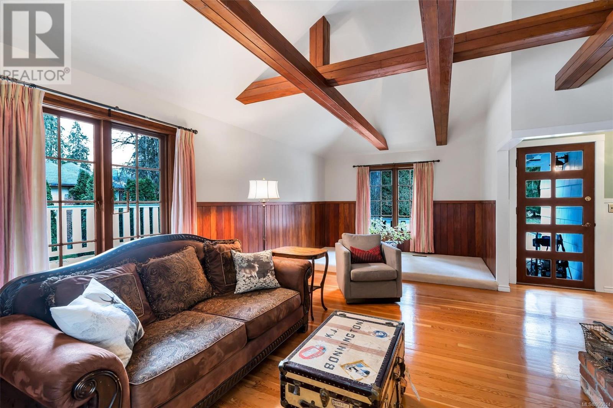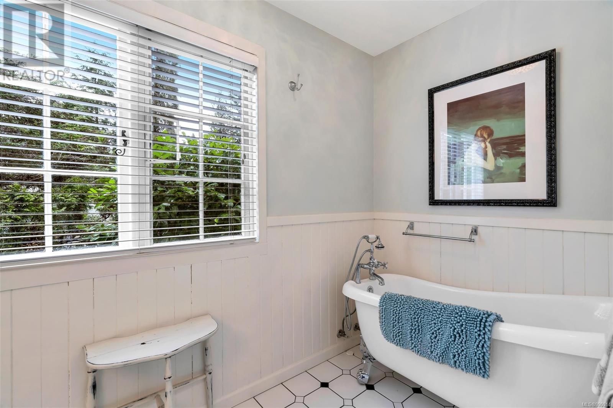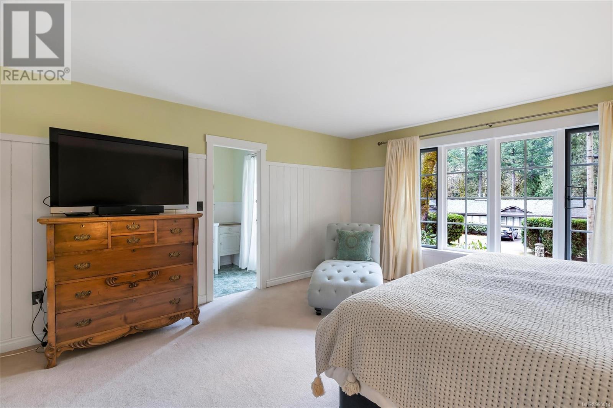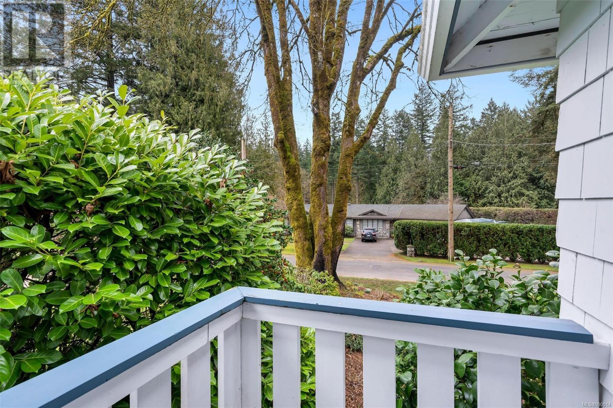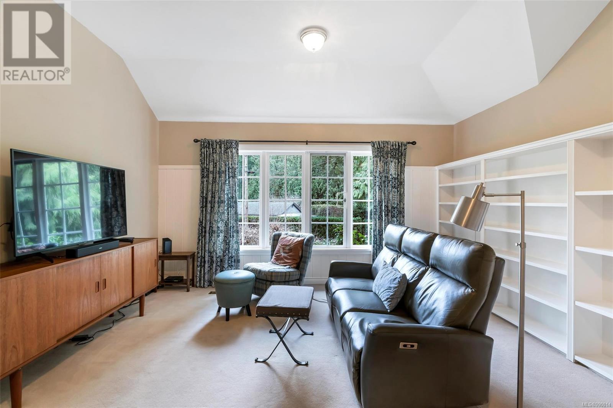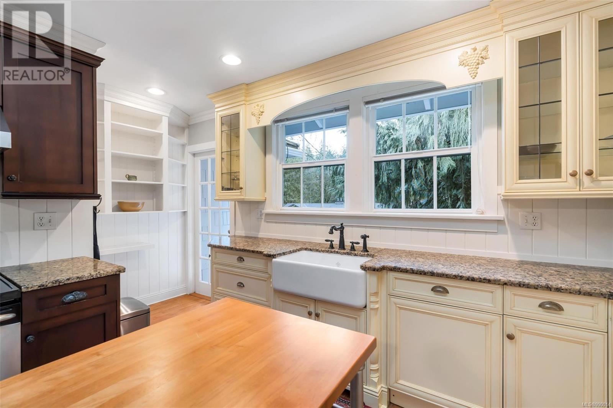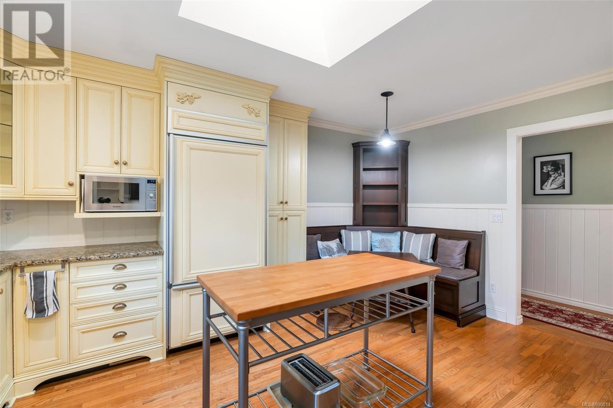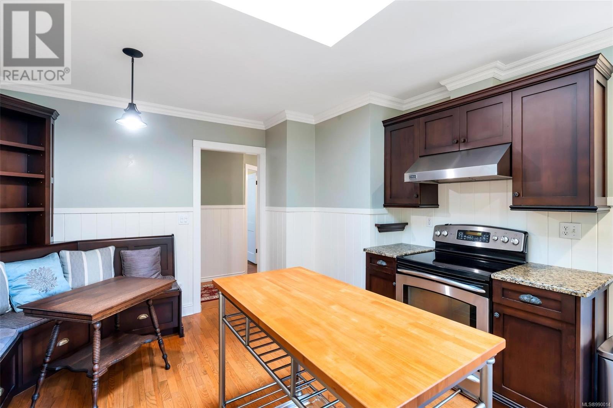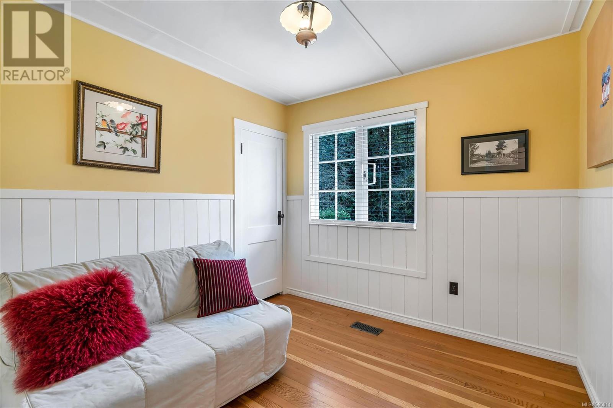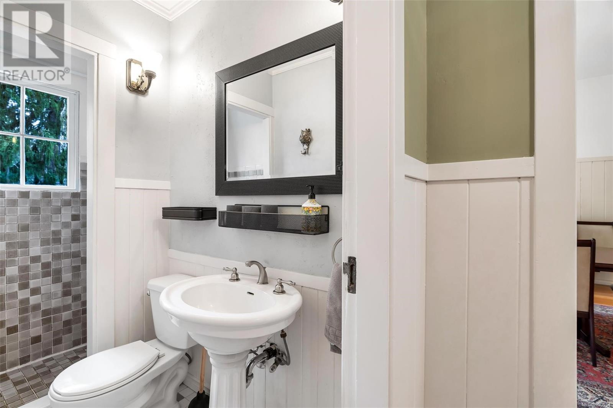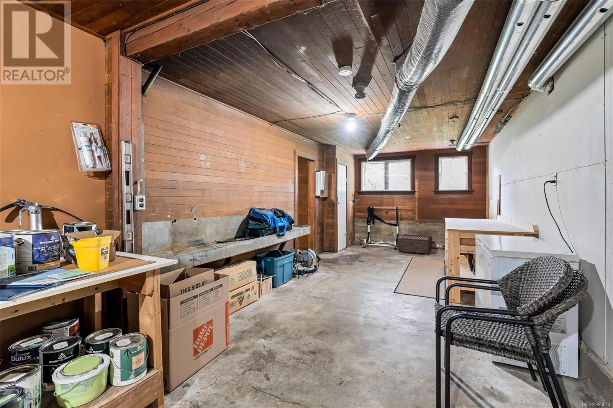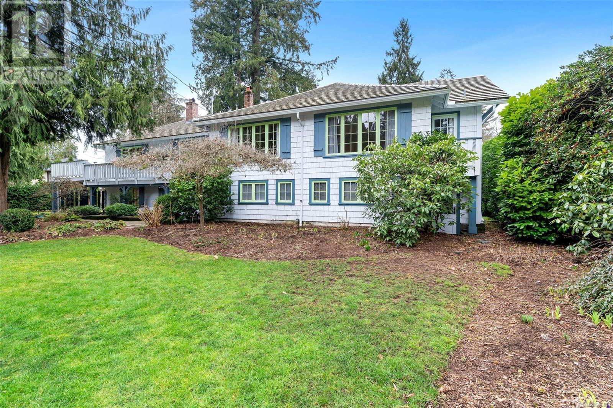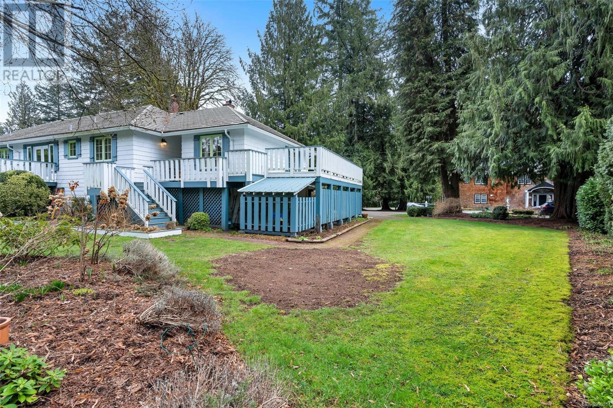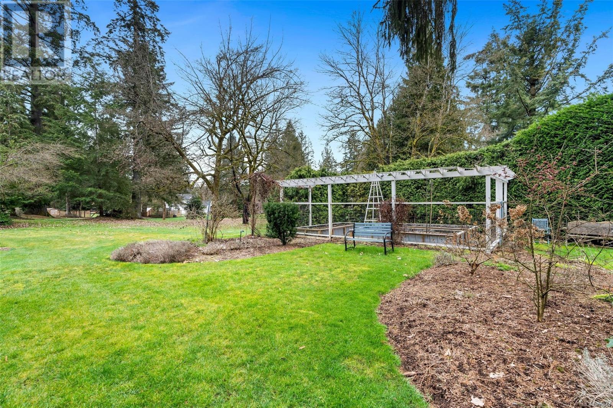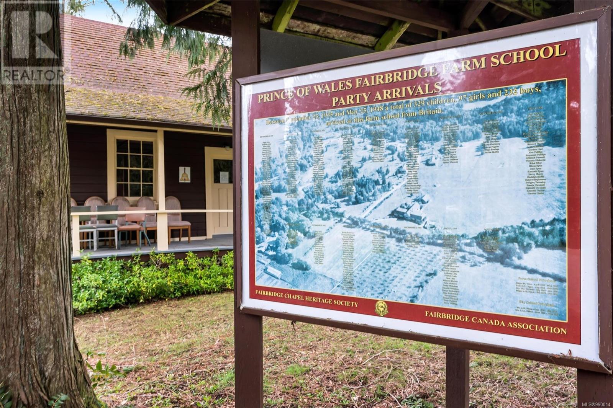5 Bedroom
3 Bathroom
4,717 ft2
Fireplace
Air Conditioned
Heat Pump
$1,249,000Maintenance,
$175 Monthly
GORGEOUS CHARACTER HOME IN HISTORIC FAIRBRIDGE - One of the original cottages at Fairbridge Farm, this stunning home, built in 1935, features modern conveniences while retaining its' original character. Beautifully preserved, this 4600 sqft home is energy-efficient with a heat pump, pellet stove and electric furnace. Four bedrooms up, two with lovely updated ensuites. There is a library, a dining room with french doors to the backyard and tiered decks, a french country kitchen with granite countertops and a cozy living room with vaulted ceilings and fireplace. Downstairs is another bedroom, a bright office, laundry room, rec room and a large workshop with storage spaces. Finally, the professional-level landscaping and gardens surrounding this property are exceptional, offering year-round outdoor beauty and enjoyment. “St. George’s Cottage” exudes warmth and charm, and is a must-see! (id:46156)
Property Details
|
MLS® Number
|
990014 |
|
Property Type
|
Single Family |
|
Neigbourhood
|
Cowichan Station/Glenora |
|
Community Features
|
Pets Allowed With Restrictions, Family Oriented |
|
Features
|
Level Lot, Other |
|
Parking Space Total
|
2 |
|
Structure
|
Patio(s), Patio(s) |
Building
|
Bathroom Total
|
3 |
|
Bedrooms Total
|
5 |
|
Constructed Date
|
1935 |
|
Cooling Type
|
Air Conditioned |
|
Fireplace Present
|
Yes |
|
Fireplace Total
|
2 |
|
Heating Fuel
|
Electric |
|
Heating Type
|
Heat Pump |
|
Size Interior
|
4,717 Ft2 |
|
Total Finished Area
|
4635 Sqft |
|
Type
|
House |
Parking
Land
|
Acreage
|
No |
|
Size Irregular
|
0.5 |
|
Size Total
|
0.5 Ac |
|
Size Total Text
|
0.5 Ac |
|
Zoning Description
|
A-1 |
|
Zoning Type
|
Residential |
Rooms
| Level |
Type |
Length |
Width |
Dimensions |
|
Lower Level |
Patio |
|
|
18'10 x 23'10 |
|
Lower Level |
Porch |
|
|
7'2 x 7'9 |
|
Lower Level |
Entrance |
|
|
8'2 x 14'9 |
|
Lower Level |
Bedroom |
|
|
10'10 x 20'2 |
|
Lower Level |
Workshop |
|
|
10'3 x 35'10 |
|
Lower Level |
Porch |
|
|
3'10 x 2'11 |
|
Lower Level |
Storage |
|
|
10'5 x 15'5 |
|
Lower Level |
Storage |
|
|
10'5 x 14'11 |
|
Lower Level |
Recreation Room |
|
|
18'10 x 15'2 |
|
Lower Level |
Laundry Room |
13 ft |
|
13 ft x Measurements not available |
|
Lower Level |
Utility Room |
|
|
12'9 x 7'6 |
|
Lower Level |
Office |
|
|
15'8 x 10'11 |
|
Lower Level |
Mud Room |
|
|
15'8 x 12'8 |
|
Lower Level |
Patio |
|
|
16'10 x 3'11 |
|
Main Level |
Balcony |
|
|
4'9 x 3'8 |
|
Main Level |
Ensuite |
|
|
3-Piece |
|
Main Level |
Ensuite |
|
|
4-Piece |
|
Main Level |
Primary Bedroom |
|
|
15'1 x 15'10 |
|
Main Level |
Living Room |
|
|
16'7 x 25'1 |
|
Main Level |
Kitchen |
|
|
16'6 x 15'10 |
|
Main Level |
Bedroom |
|
10 ft |
Measurements not available x 10 ft |
|
Main Level |
Bathroom |
|
|
3-Piece |
|
Main Level |
Dining Room |
|
|
15'3 x 18'1 |
|
Main Level |
Bedroom |
|
|
15'3 x 17'4 |
|
Main Level |
Bedroom |
|
|
15'1 x 17'4 |
https://www.realtor.ca/real-estate/27989504/4758-fairbridge-dr-duncan-cowichan-stationglenora
















