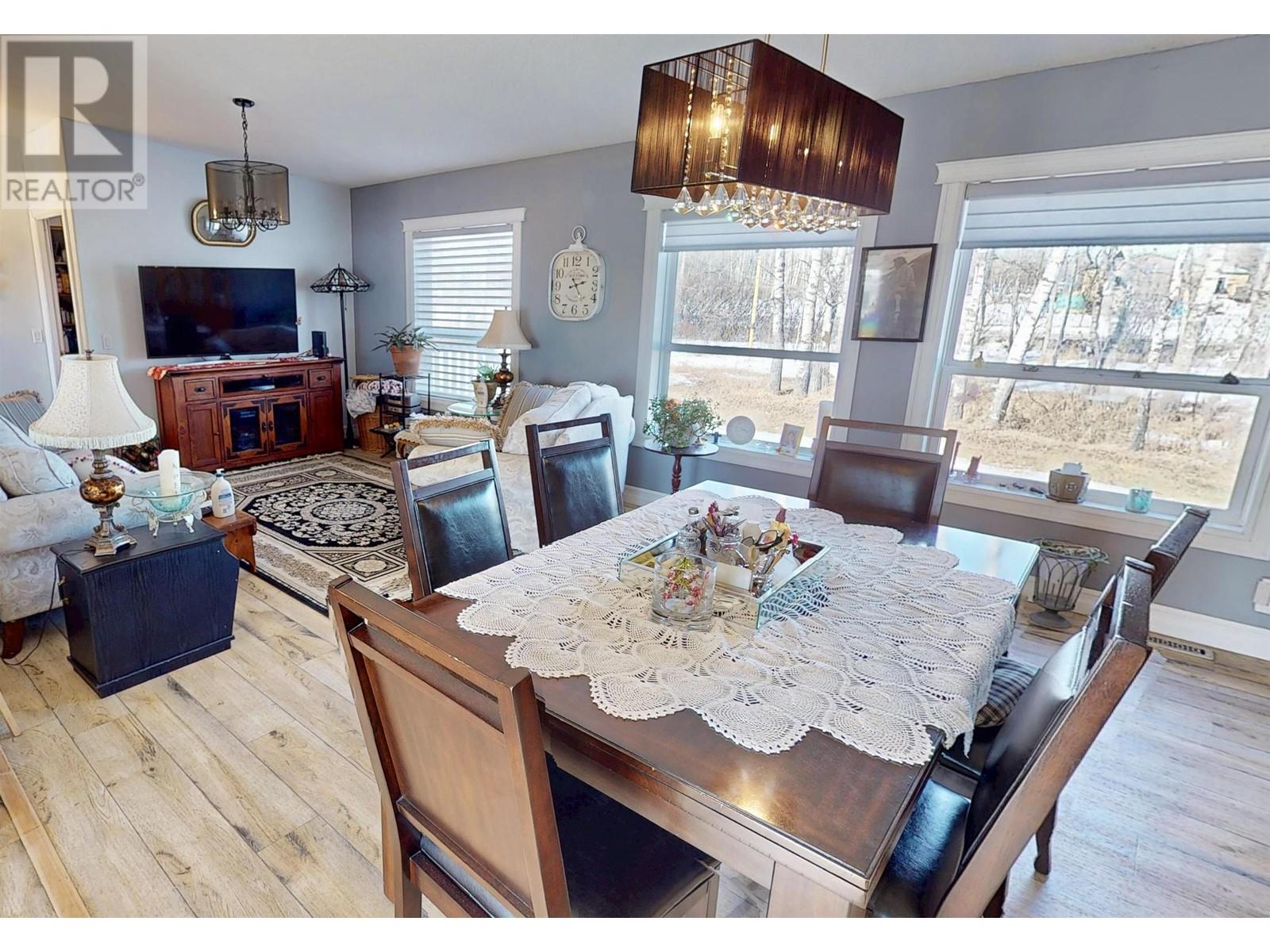3 Bedroom
2 Bathroom
1,680 ft2
Forced Air
Acreage
$599,900
"Your Rural Dream Awaits! Imagine waking up to the tranquility of 5 sprawling, usable acres, just minutes from town. This isn't just a home; it's a lifestyle. This meticulously upgraded 1680 sq ft modern residence offers 3 serene bedrooms and 2 luxurious bathrooms, creating a haven of comfort. But that's just the beginning. For the mechanic or welder, a 40x65 Quonset with a 14-foot door stands ready for any project. Aspiring chefs and culinary artists will be captivated by the separate, fully equipped commercial kitchen, complete with a walk-in cooler and freezer. Equestrian enthusiasts will find a welcoming barn with two stalls and a tack room, while the detached, heated garage with a bonus storage/playroom provides endless possibilities. (id:46156)
Property Details
|
MLS® Number
|
R2974900 |
|
Property Type
|
Single Family |
|
Structure
|
Workshop |
Building
|
Bathroom Total
|
2 |
|
Bedrooms Total
|
3 |
|
Appliances
|
Washer, Dryer, Refrigerator, Stove, Dishwasher |
|
Basement Type
|
None |
|
Constructed Date
|
2007 |
|
Construction Style Attachment
|
Detached |
|
Construction Style Other
|
Manufactured |
|
Exterior Finish
|
Vinyl Siding |
|
Foundation Type
|
Unknown |
|
Heating Type
|
Forced Air |
|
Roof Material
|
Asphalt Shingle |
|
Roof Style
|
Conventional |
|
Stories Total
|
1 |
|
Size Interior
|
1,680 Ft2 |
|
Type
|
Manufactured Home/mobile |
Parking
Land
|
Acreage
|
Yes |
|
Size Irregular
|
5 |
|
Size Total
|
5 Ac |
|
Size Total Text
|
5 Ac |
Rooms
| Level |
Type |
Length |
Width |
Dimensions |
|
Basement |
Bedroom 3 |
10 ft |
12 ft |
10 ft x 12 ft |
|
Main Level |
Kitchen |
17 ft |
13 ft |
17 ft x 13 ft |
|
Main Level |
Living Room |
18 ft |
13 ft |
18 ft x 13 ft |
|
Main Level |
Dining Room |
13 ft |
10 ft |
13 ft x 10 ft |
|
Main Level |
Bedroom 2 |
13 ft |
10 ft |
13 ft x 10 ft |
|
Main Level |
Foyer |
8 ft |
6 ft |
8 ft x 6 ft |
|
Main Level |
Primary Bedroom |
13 ft |
15 ft |
13 ft x 15 ft |
https://www.realtor.ca/real-estate/27995014/9439-259-road-fort-st-john























