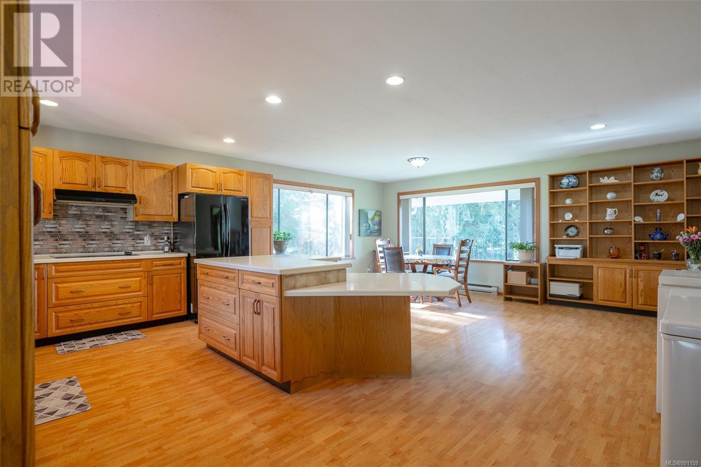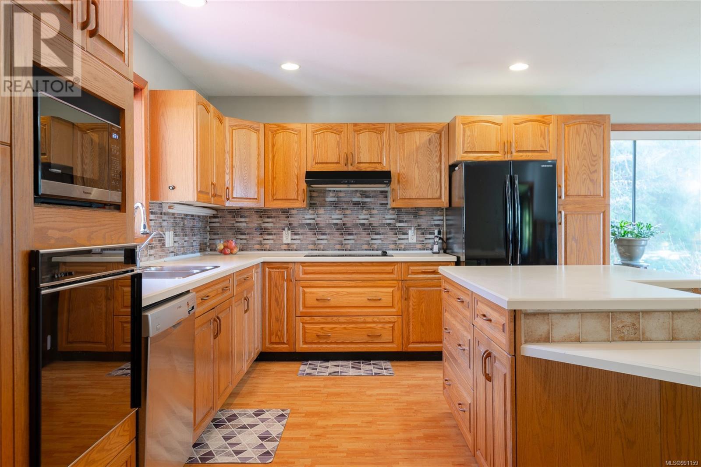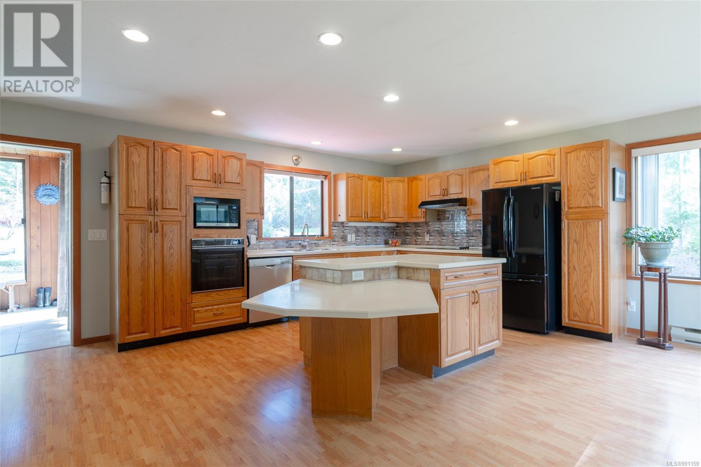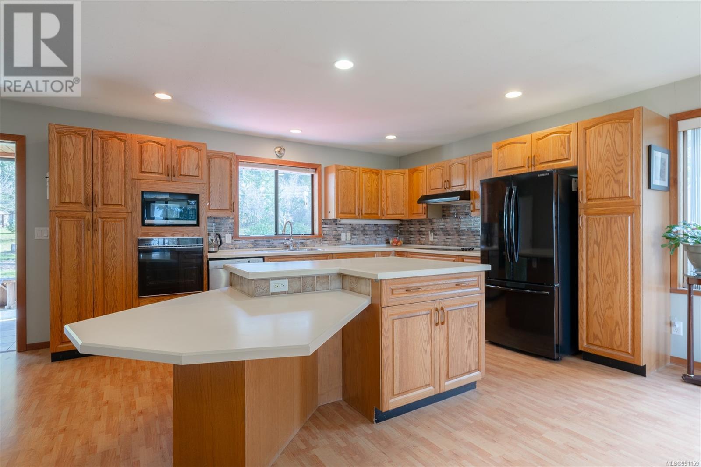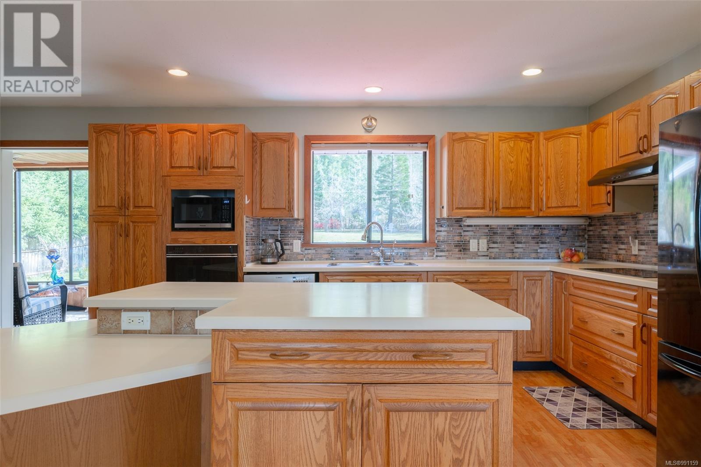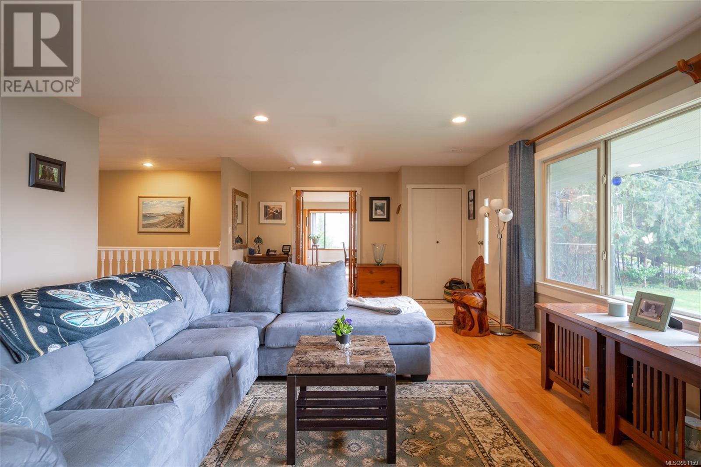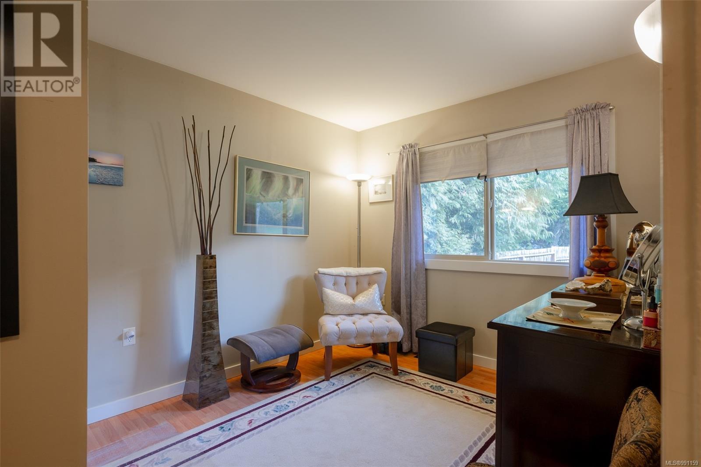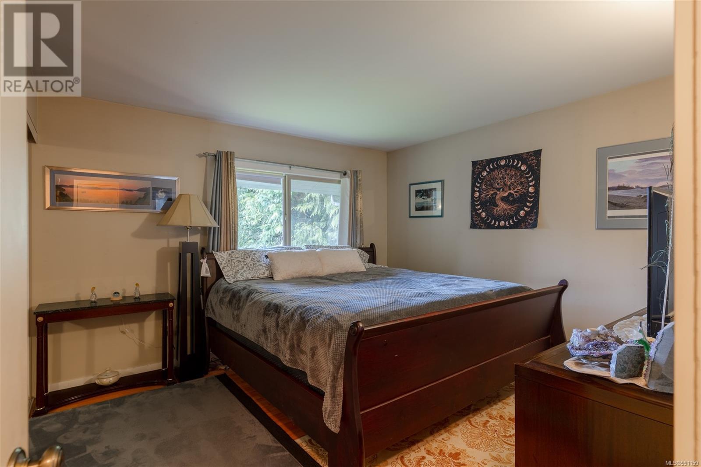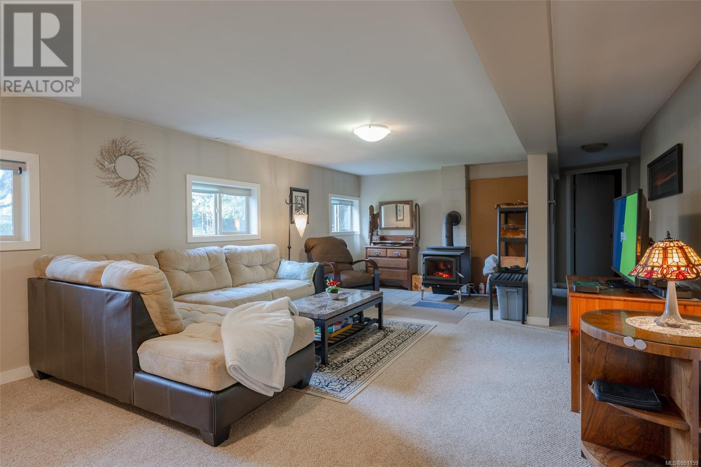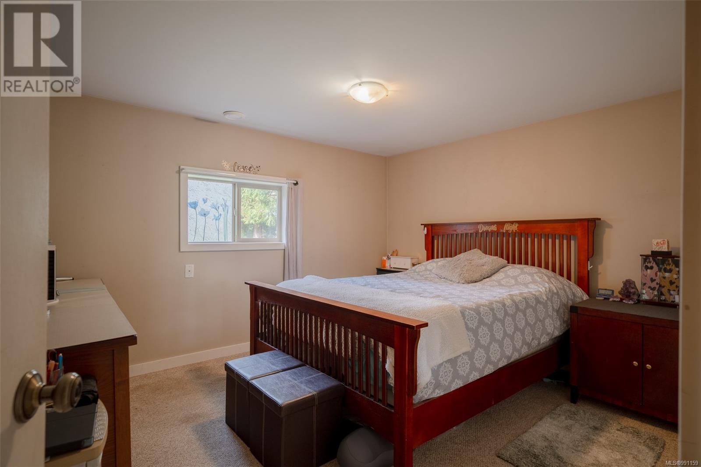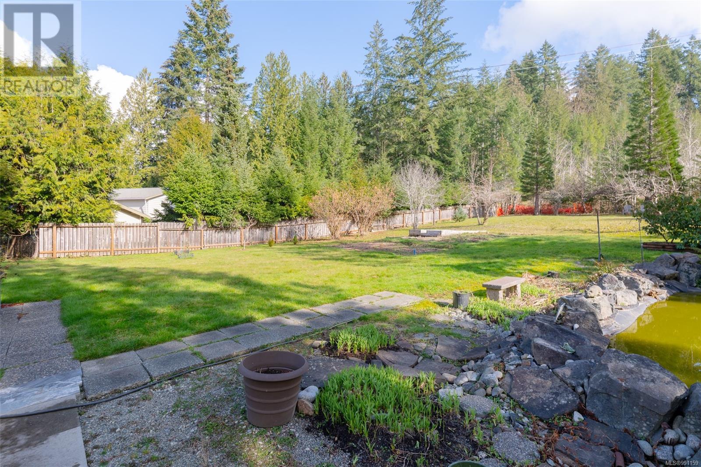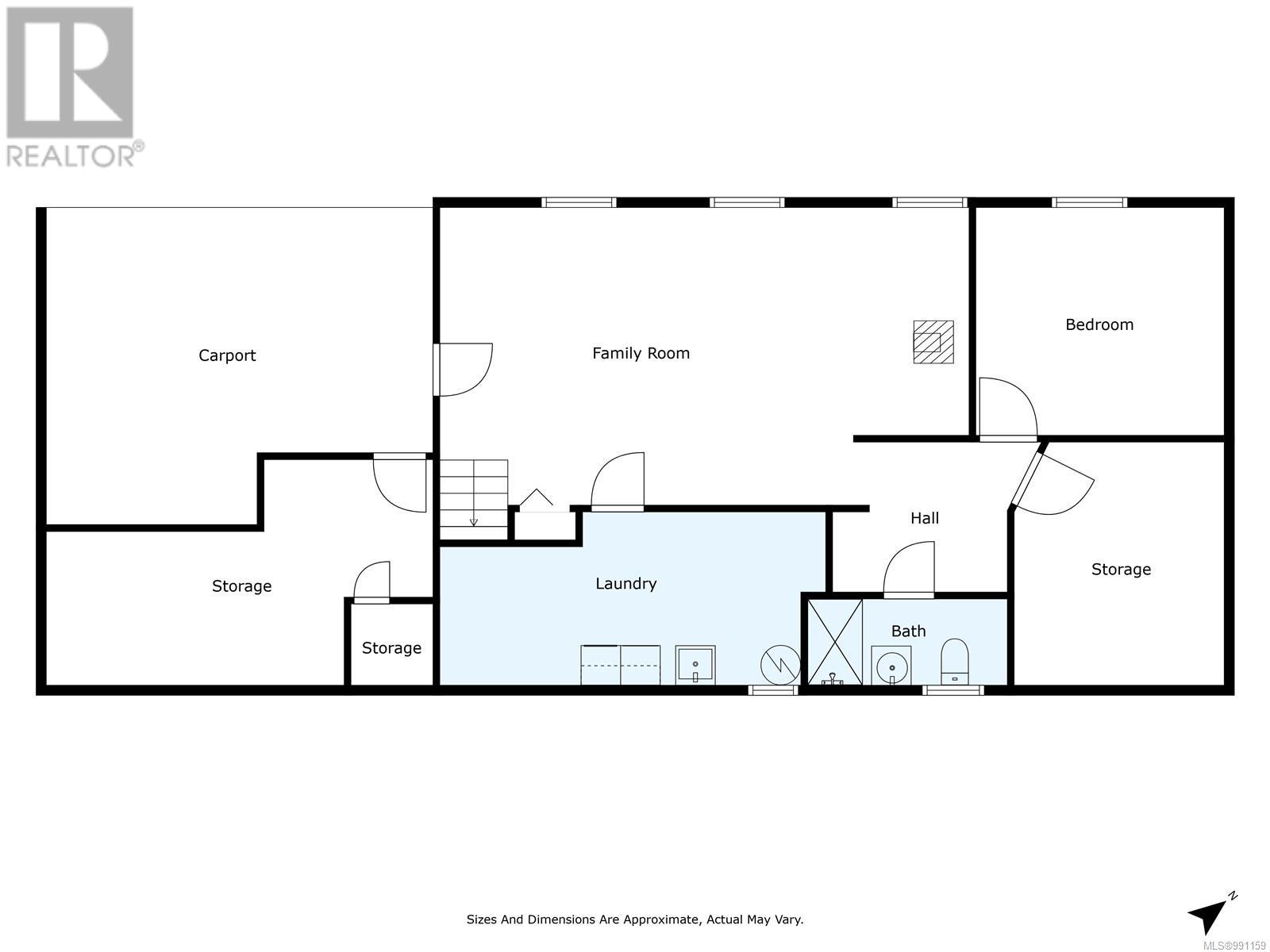4 Bedroom
2 Bathroom
2,615 ft2
Fireplace
Air Conditioned
Baseboard Heaters, Heat Pump
$849,000
8954 Faber Road- Located on a private .61 acre lot, this 4 bed, 2 bath home offers beautiful views of Sproat Lake while offering lake access, with a dock in place, just a short walk away. The main floor boasts a spacious kitchen with an eating island, a separate dining area and access to the sunroom and patio just steps away, perfect for entertaining family and friends on those hot summer days. Completing the main floor is a large living room with lots of natural light and access to the deck to sit and enjoy the lake views, the primary bedroom, two more bedrooms and 4-piece main bathroom. Downstairs you will find the spacious family room with a wood stove, 4th bedroom, 3 piece bathroom, laundry room, and lots of room for storage. Outside you will find a private, well-manicured backyard offering a pond while there is an area at the front for potential space for RV/boat parking. Call to book your appointment to view this amazing home today!! (id:46156)
Property Details
|
MLS® Number
|
991159 |
|
Property Type
|
Single Family |
|
Neigbourhood
|
Sproat Lake |
|
Parking Space Total
|
4 |
|
Plan
|
Vip1880 |
Building
|
Bathroom Total
|
2 |
|
Bedrooms Total
|
4 |
|
Constructed Date
|
1961 |
|
Cooling Type
|
Air Conditioned |
|
Fireplace Present
|
Yes |
|
Fireplace Total
|
1 |
|
Heating Fuel
|
Electric |
|
Heating Type
|
Baseboard Heaters, Heat Pump |
|
Size Interior
|
2,615 Ft2 |
|
Total Finished Area
|
2615 Sqft |
|
Type
|
House |
Parking
Land
|
Acreage
|
No |
|
Size Irregular
|
0.61 |
|
Size Total
|
0.61 Ac |
|
Size Total Text
|
0.61 Ac |
|
Zoning Description
|
Ra1 |
|
Zoning Type
|
Residential |
Rooms
| Level |
Type |
Length |
Width |
Dimensions |
|
Lower Level |
Storage |
|
|
19'3 x 11'3 |
|
Lower Level |
Storage |
|
|
10'5 x 12'1 |
|
Lower Level |
Laundry Room |
|
|
19'3 x 8'8 |
|
Lower Level |
Bathroom |
|
|
3-Piece |
|
Lower Level |
Bedroom |
|
|
12'4 x 11'4 |
|
Lower Level |
Family Room |
|
|
26'4 x 14'10 |
|
Main Level |
Bathroom |
|
|
4-Piece |
|
Main Level |
Sunroom |
|
|
14'10 x 8'11 |
|
Main Level |
Bedroom |
|
|
11'8 x 8'2 |
|
Main Level |
Bedroom |
|
|
8'11 x 11'9 |
|
Main Level |
Primary Bedroom |
|
|
12'3 x 11'7 |
|
Main Level |
Dining Room |
|
|
19'3 x 13'7 |
|
Main Level |
Kitchen |
|
|
19'3 x 10'2 |
|
Main Level |
Living Room |
|
|
24'4 x 23'9 |
https://www.realtor.ca/real-estate/27994475/8954-faber-rd-port-alberni-sproat-lake









