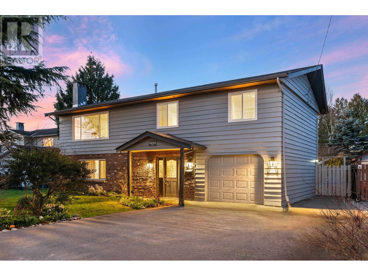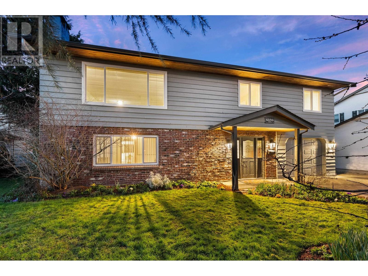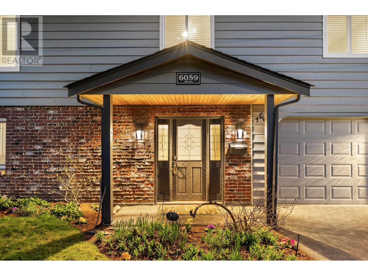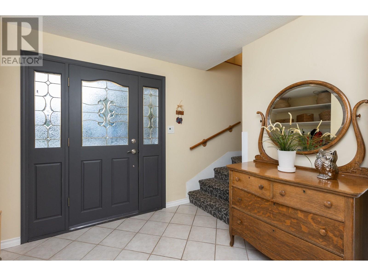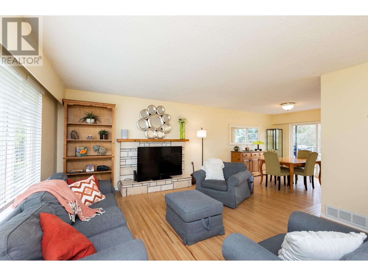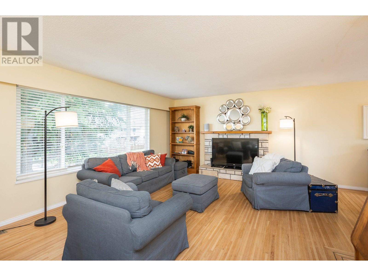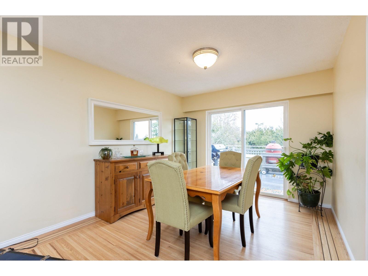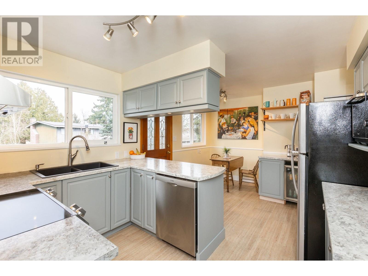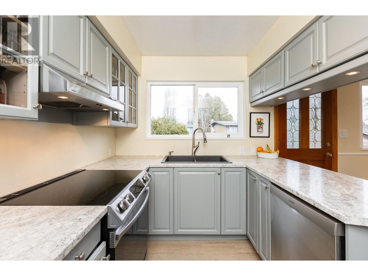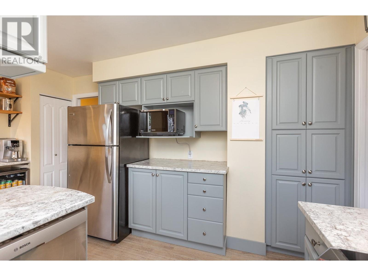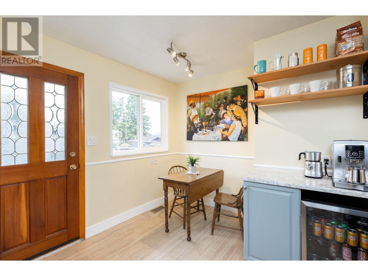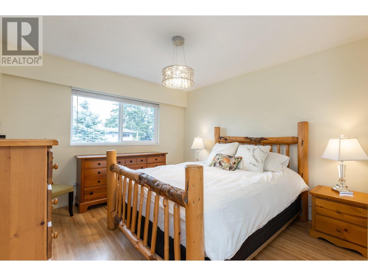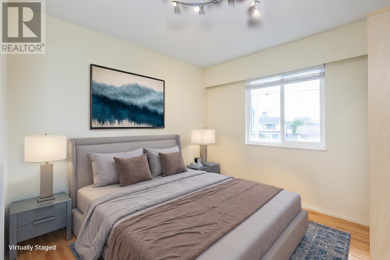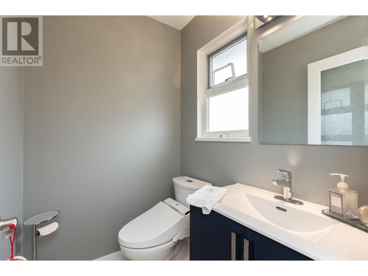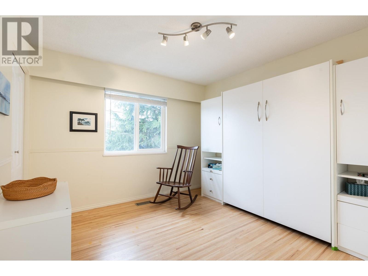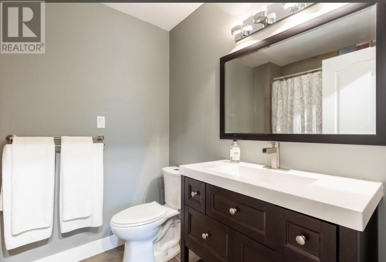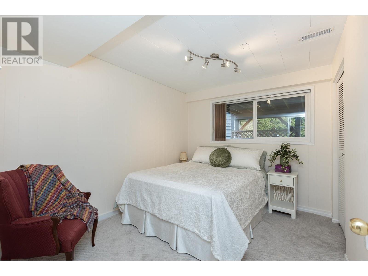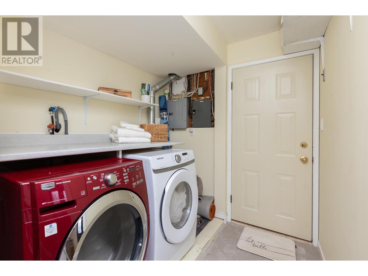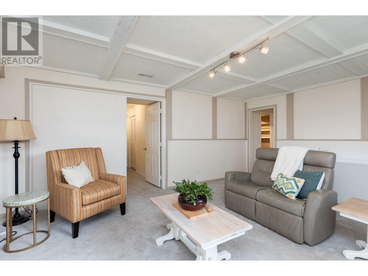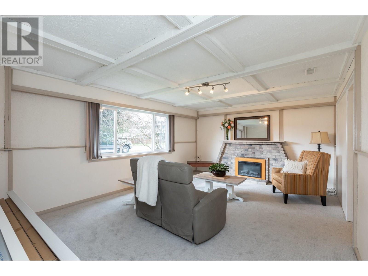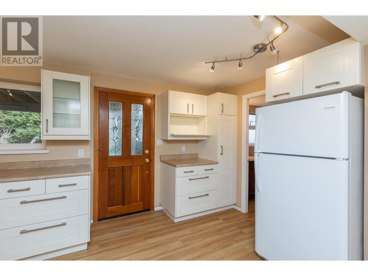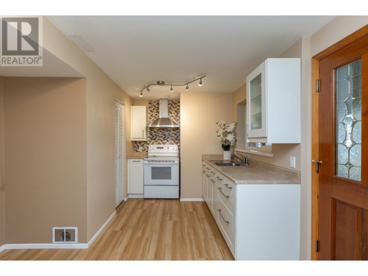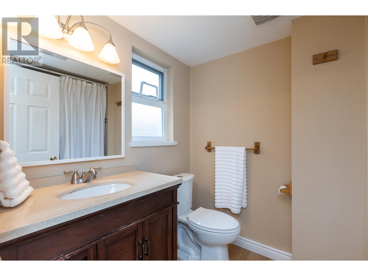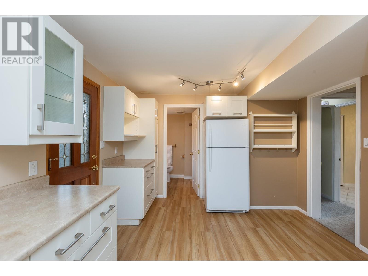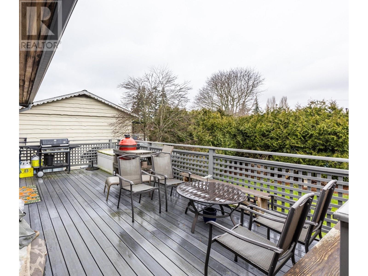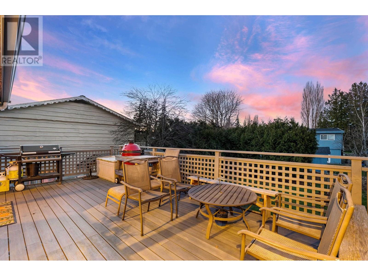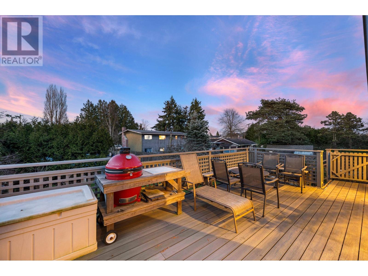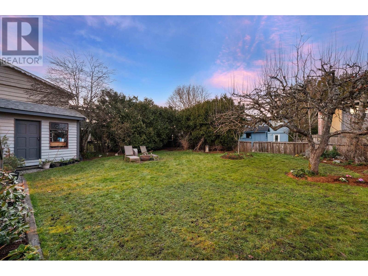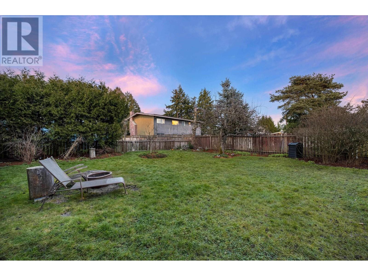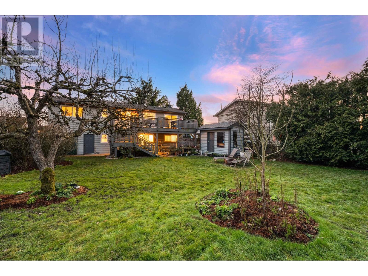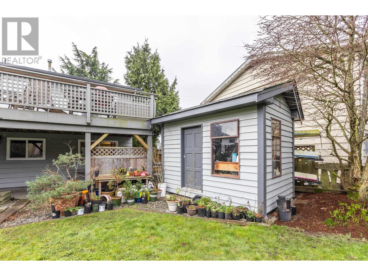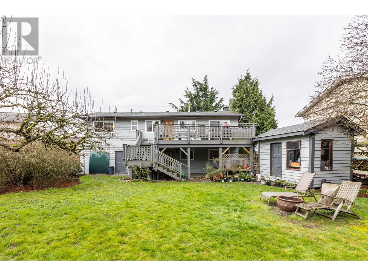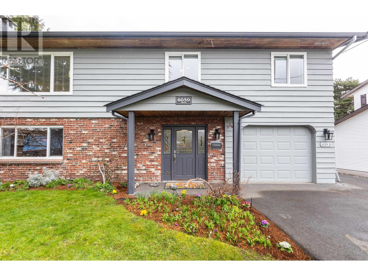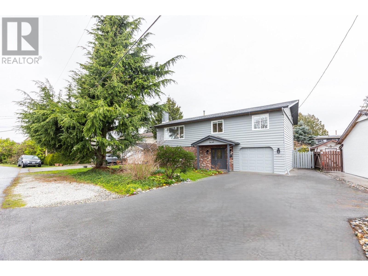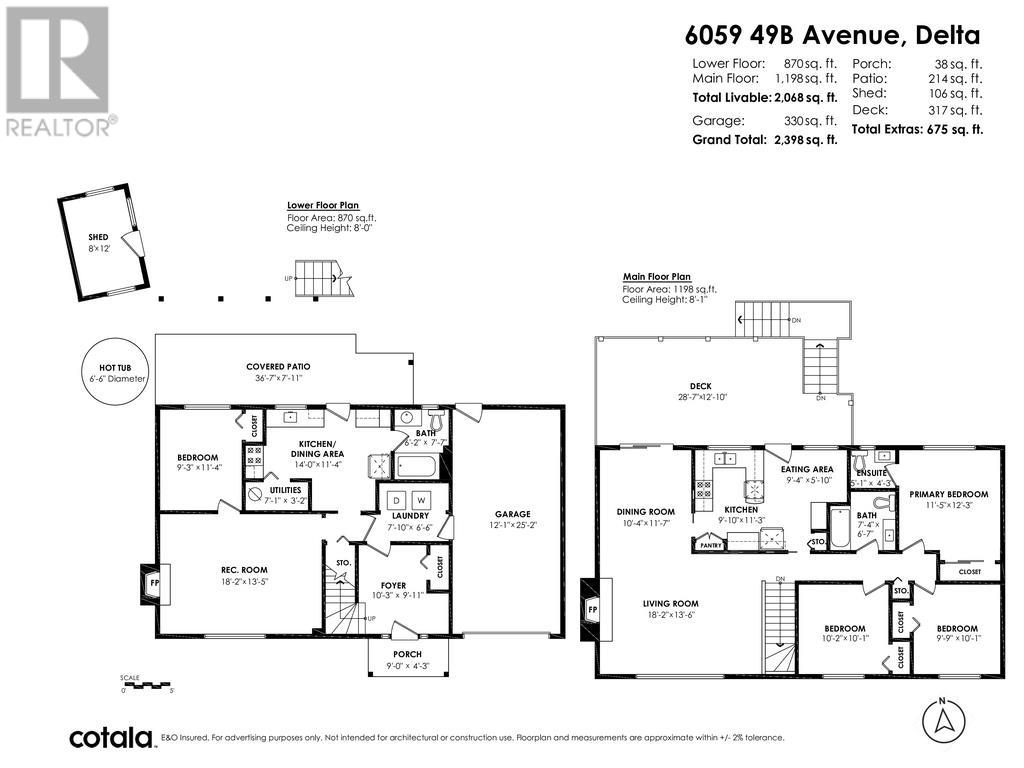4 Bedroom
3 Bathroom
2,068 ft2
2 Level
Fireplace
Forced Air
$1,399,900
Ideal 4 bed / 3 bath home with some mountain views and a LEGAL suite in the perfect Ladner location! Quiet no-thru street, steps from a park, amenities+ Holly School. Minutes to Ladner Village, malls, beach and walking trails. UPDATED- refinished hardwood floors with 3 beds /1.5 baths up, great 1 bed suite (could be 2/3 beds) on lower with separate entrance and patio. Bright and airy up and down. Lots of storage. Newer roof, furnace, hot water tank, appliances, in and out paint, carpet, tiles, windows, and more. Large composite deck (29'x 12')overlooks large yard! 7503 sq.ft. lot. Tandem garage (12'x25'). Wide driveway (RV/boat). Custom shed. Hot tub+ fruit trees and irrigated garden beds! NEW OCP allows for garden suite+coach house(verify with city)+ legal suite! (id:46156)
Property Details
|
MLS® Number
|
R2975047 |
|
Property Type
|
Single Family |
|
Amenities Near By
|
Golf Course, Marina, Recreation, Shopping |
|
Parking Space Total
|
5 |
|
Structure
|
Workshop |
|
View Type
|
View |
Building
|
Bathroom Total
|
3 |
|
Bedrooms Total
|
4 |
|
Amenities
|
Laundry - In Suite |
|
Appliances
|
All |
|
Architectural Style
|
2 Level |
|
Basement Development
|
Unknown |
|
Basement Features
|
Unknown |
|
Basement Type
|
Full (unknown) |
|
Constructed Date
|
1969 |
|
Construction Style Attachment
|
Detached |
|
Fireplace Present
|
Yes |
|
Fireplace Total
|
2 |
|
Heating Fuel
|
Natural Gas |
|
Heating Type
|
Forced Air |
|
Size Interior
|
2,068 Ft2 |
|
Type
|
House |
Parking
Land
|
Acreage
|
No |
|
Land Amenities
|
Golf Course, Marina, Recreation, Shopping |
|
Size Frontage
|
65 Ft ,9 In |
|
Size Irregular
|
7503 |
|
Size Total
|
7503 Sqft |
|
Size Total Text
|
7503 Sqft |
https://www.realtor.ca/real-estate/27997660/6059-49b-avenue-delta


