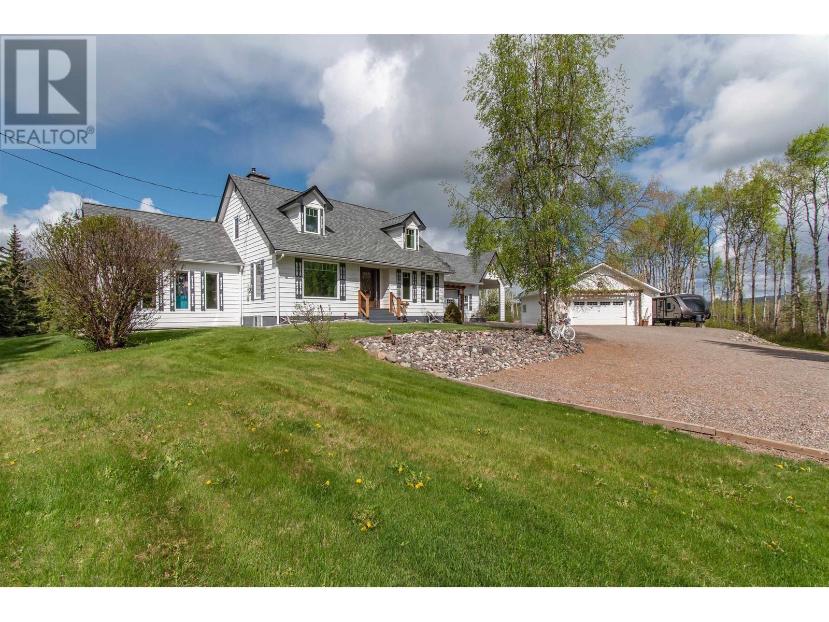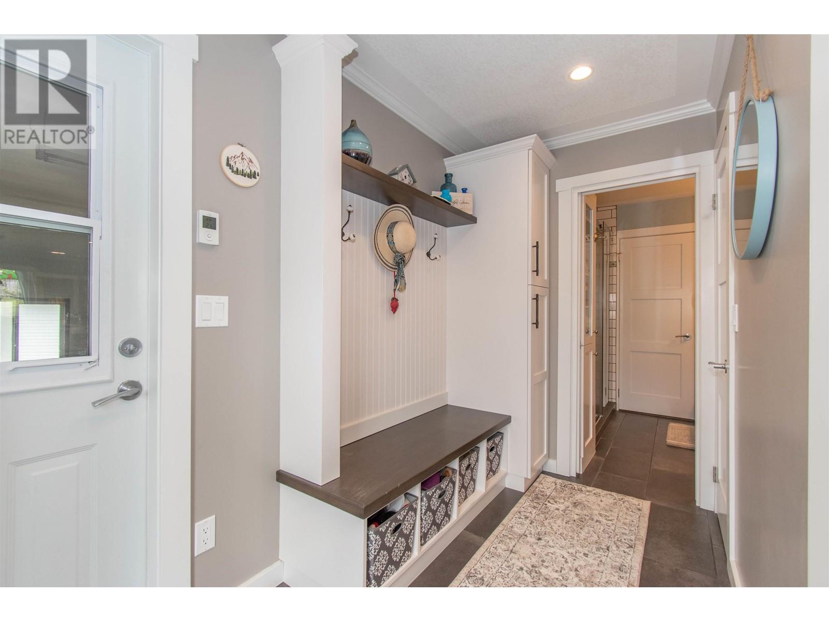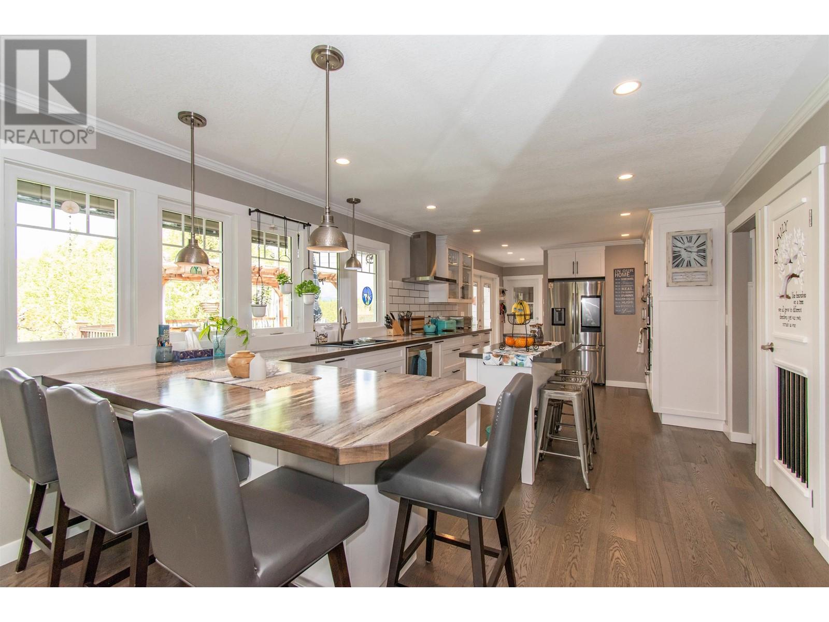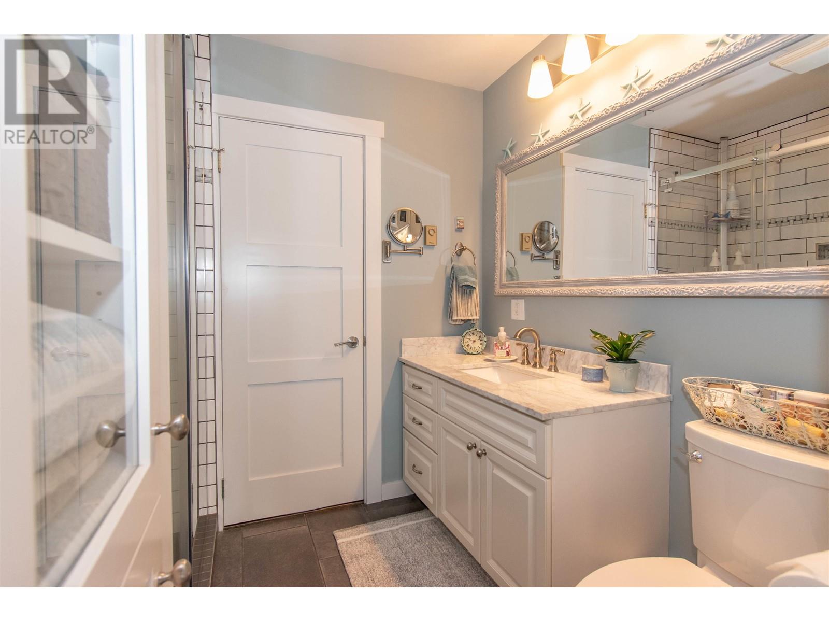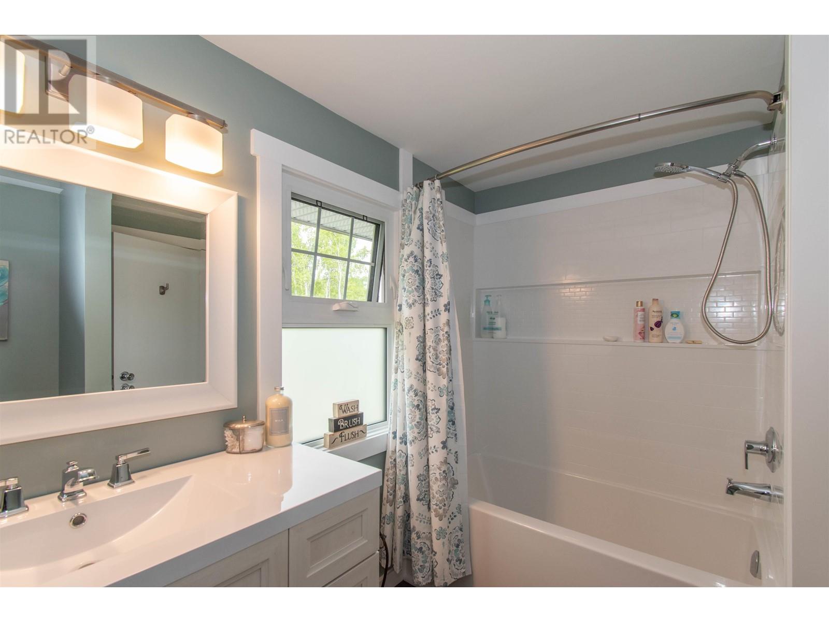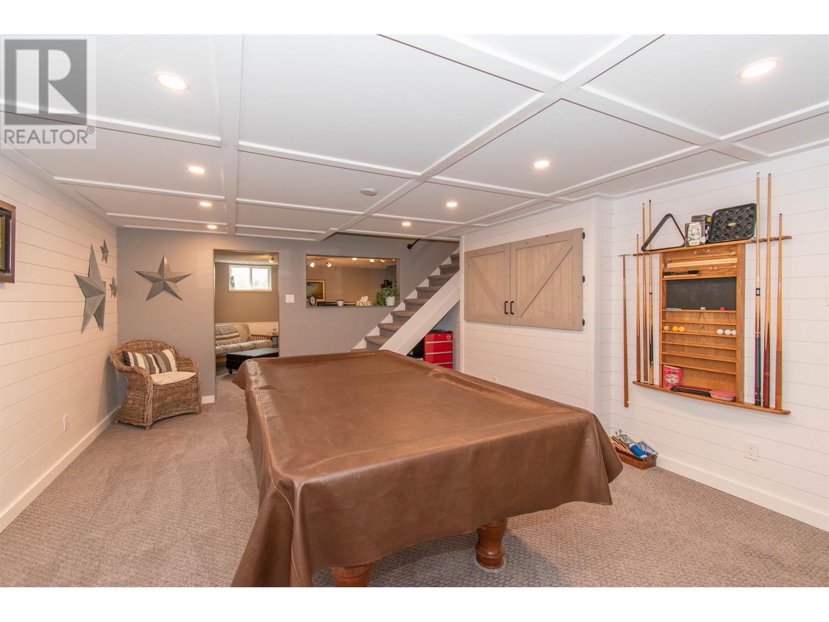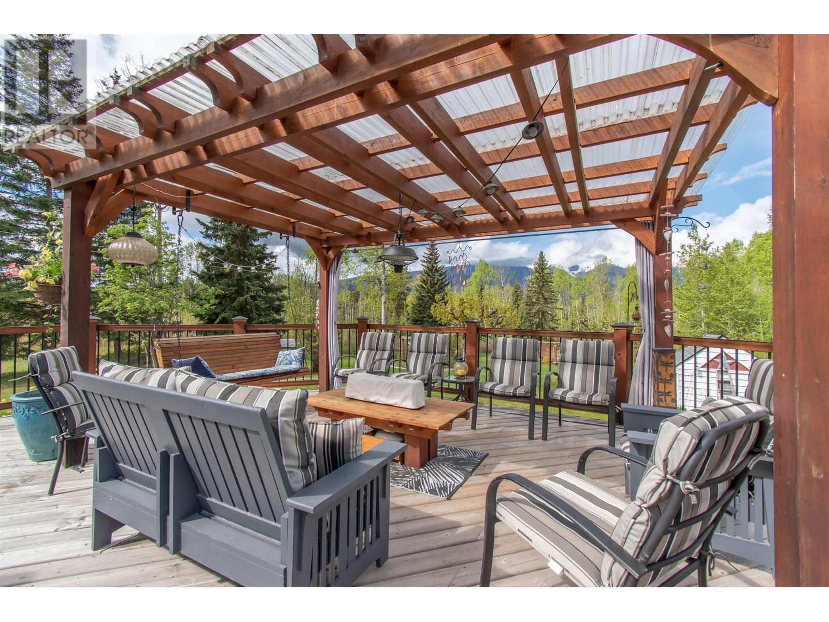5 Bedroom
2 Bathroom
3,196 ft2
Fireplace
Baseboard Heaters
Acreage
$1,455,000
Extensively renovated home offers the perfect blend of country charm and modern luxury! 39 park-like & private acres with amazing mountain views and only minutes from town. The 5 bdrm home has been beautifully maintained. Recent updates include triple-pane windows, flooring, shingles, and bathroom fixtures. The updated kitchen is perfect for entertaining and features counter seating, an island, an induction cooktop, a convection microwave & a wall oven. Spacious living room with vault ceiling. Enjoy gorgeous sunsets while chilling on the large sundeck or relaxing in your private hot tub. Features also include an attached heated garage, carport, detached garage/workshop, a pole barn, storage shed, garden shed, raised garden beds, and fire pit. Plenty of yard space for games and family fun. (id:46156)
Property Details
|
MLS® Number
|
R2975394 |
|
Property Type
|
Single Family |
|
View Type
|
Mountain View |
Building
|
Bathroom Total
|
2 |
|
Bedrooms Total
|
5 |
|
Appliances
|
Washer, Dryer, Refrigerator, Stove, Dishwasher, Hot Tub |
|
Basement Type
|
Partial |
|
Constructed Date
|
1975 |
|
Construction Style Attachment
|
Detached |
|
Exterior Finish
|
Vinyl Siding |
|
Fireplace Present
|
Yes |
|
Fireplace Total
|
3 |
|
Foundation Type
|
Concrete Perimeter, Preserved Wood |
|
Heating Fuel
|
Electric, Pellet |
|
Heating Type
|
Baseboard Heaters |
|
Roof Material
|
Asphalt Shingle |
|
Roof Style
|
Conventional |
|
Stories Total
|
3 |
|
Size Interior
|
3,196 Ft2 |
|
Type
|
House |
|
Utility Water
|
Drilled Well |
Parking
|
Garage
|
|
|
Carport
|
|
|
Detached Garage
|
|
|
Open
|
|
Land
|
Acreage
|
Yes |
|
Size Irregular
|
39.49 |
|
Size Total
|
39.49 Ac |
|
Size Total Text
|
39.49 Ac |
Rooms
| Level |
Type |
Length |
Width |
Dimensions |
|
Above |
Primary Bedroom |
14 ft ,1 in |
11 ft ,1 in |
14 ft ,1 in x 11 ft ,1 in |
|
Above |
Bedroom 3 |
8 ft ,3 in |
7 ft ,4 in |
8 ft ,3 in x 7 ft ,4 in |
|
Above |
Bedroom 4 |
2 ft |
11 ft |
2 ft x 11 ft |
|
Above |
Bedroom 5 |
11 ft ,6 in |
10 ft ,7 in |
11 ft ,6 in x 10 ft ,7 in |
|
Basement |
Family Room |
16 ft |
12 ft ,6 in |
16 ft x 12 ft ,6 in |
|
Basement |
Recreational, Games Room |
19 ft ,3 in |
12 ft ,1 in |
19 ft ,3 in x 12 ft ,1 in |
|
Basement |
Storage |
12 ft ,8 in |
7 ft ,1 in |
12 ft ,8 in x 7 ft ,1 in |
|
Basement |
Laundry Room |
14 ft ,4 in |
12 ft ,9 in |
14 ft ,4 in x 12 ft ,9 in |
|
Main Level |
Living Room |
19 ft ,4 in |
17 ft ,4 in |
19 ft ,4 in x 17 ft ,4 in |
|
Main Level |
Kitchen |
27 ft ,3 in |
11 ft ,1 in |
27 ft ,3 in x 11 ft ,1 in |
|
Main Level |
Dining Room |
16 ft |
13 ft |
16 ft x 13 ft |
|
Main Level |
Bedroom 2 |
13 ft |
12 ft ,1 in |
13 ft x 12 ft ,1 in |
https://www.realtor.ca/real-estate/28002618/3665-newens-road-smithers



