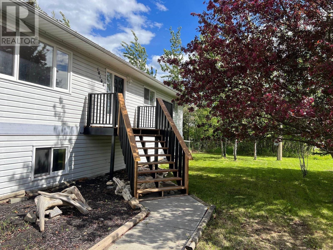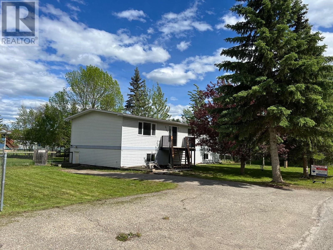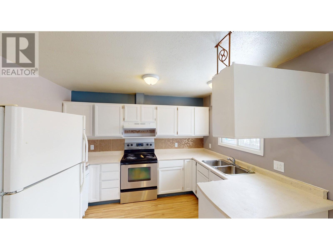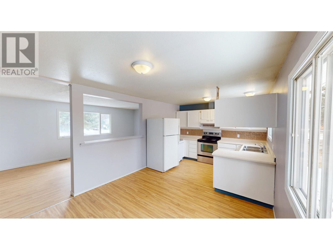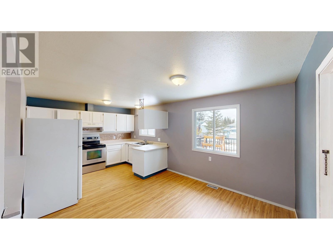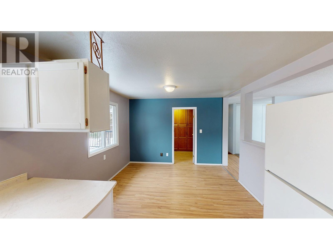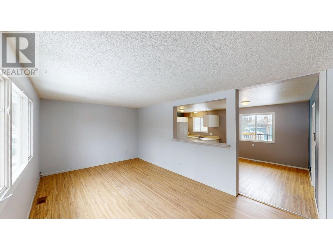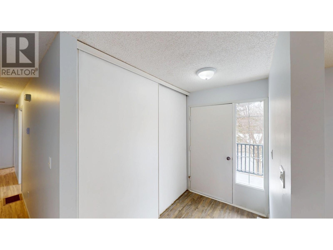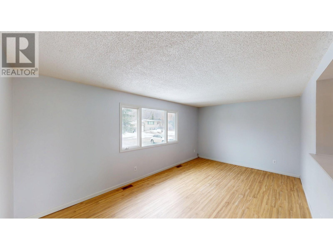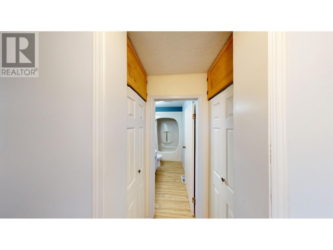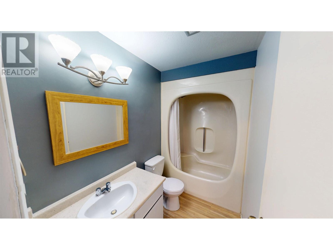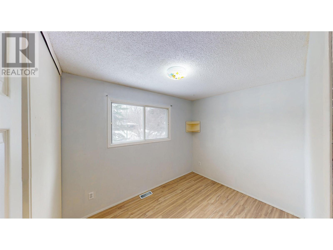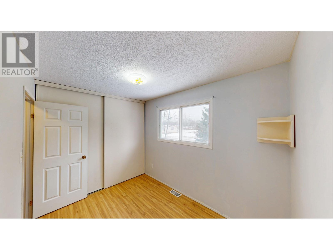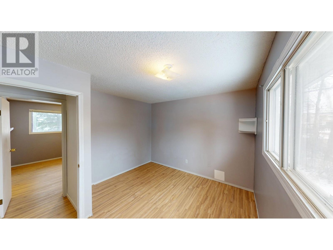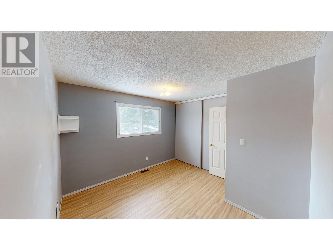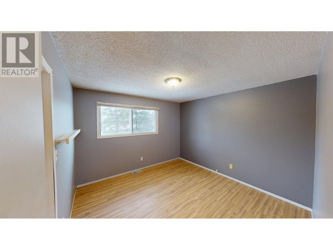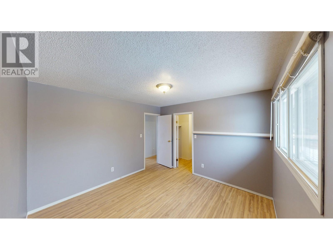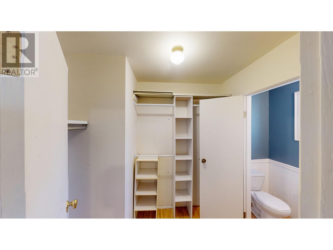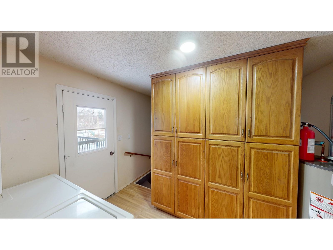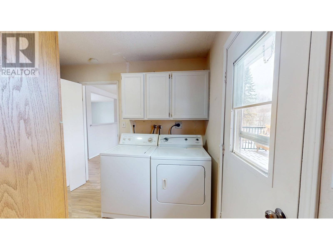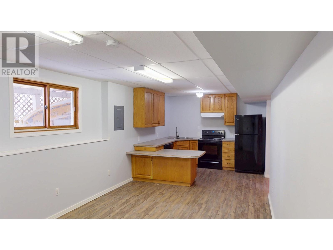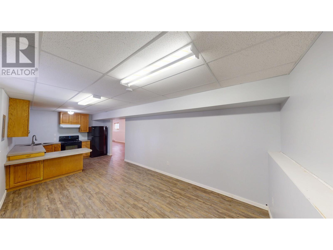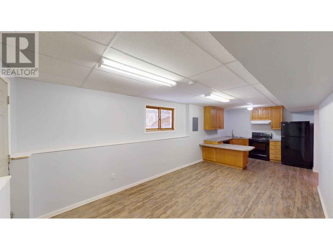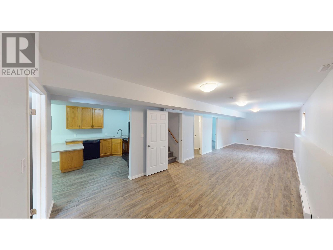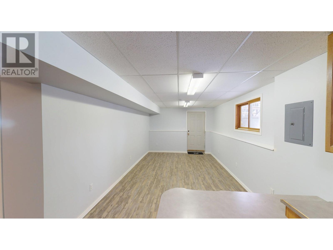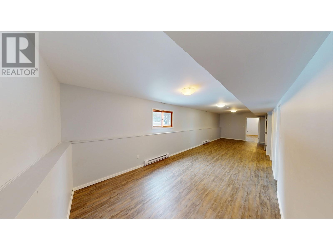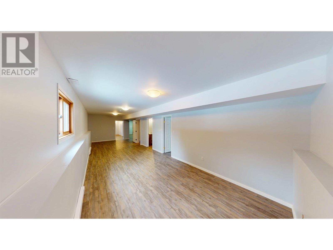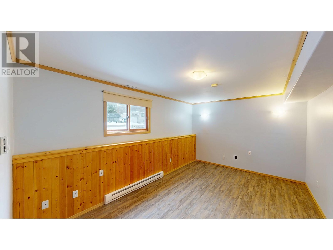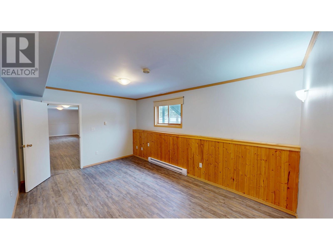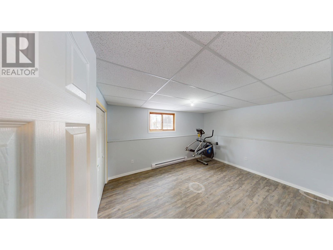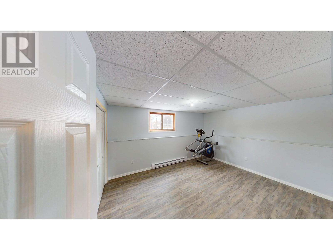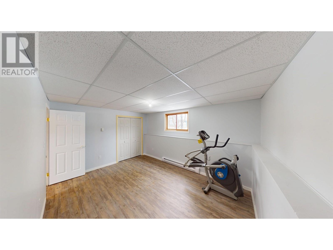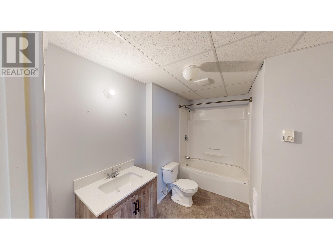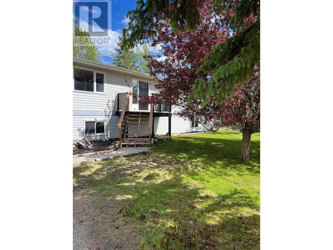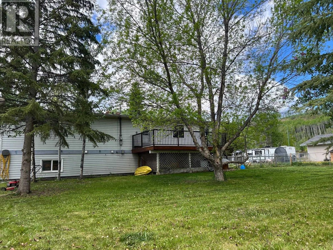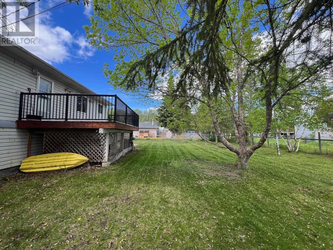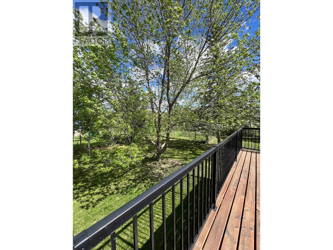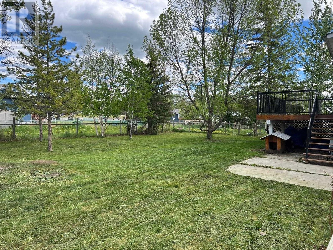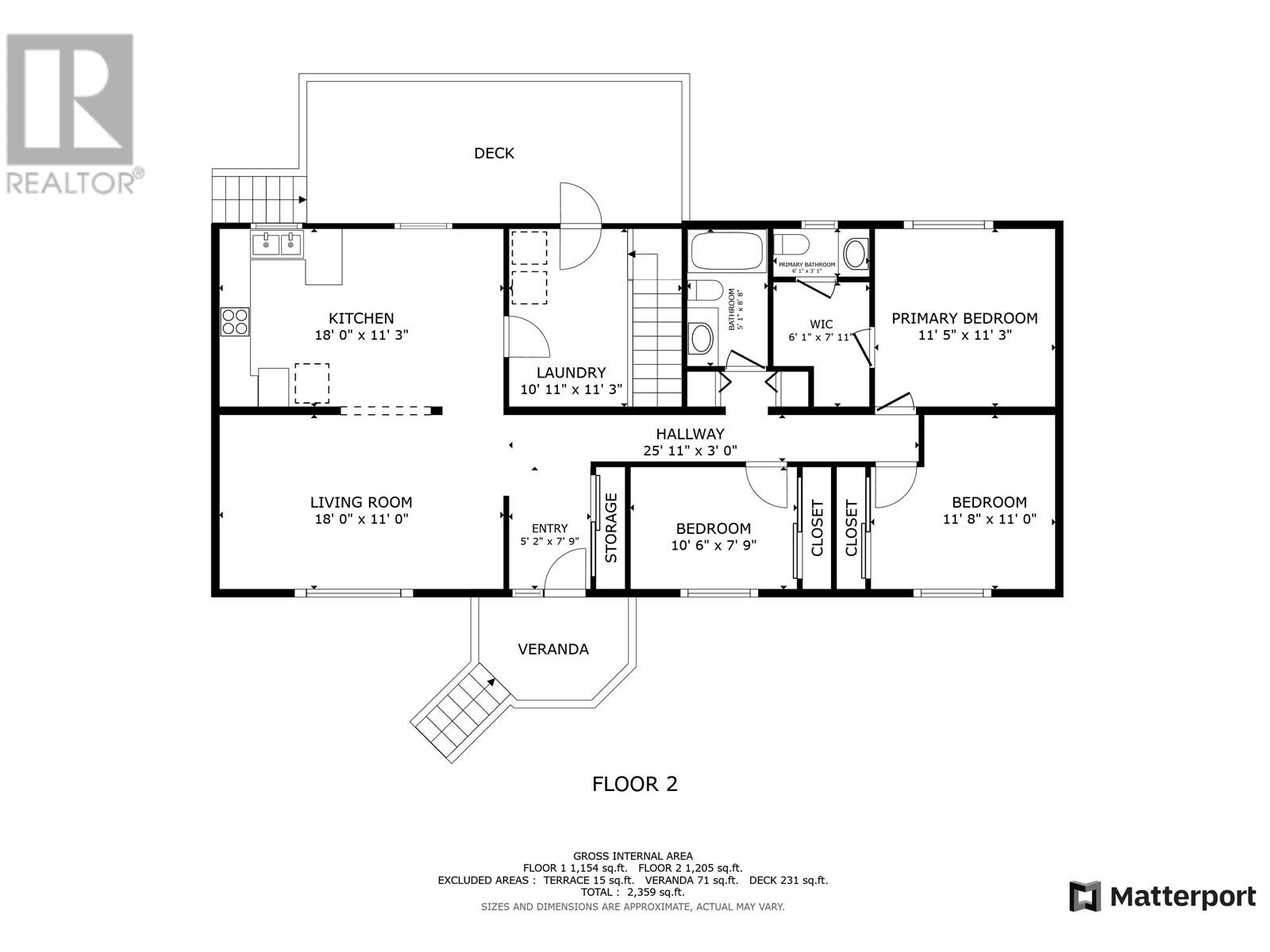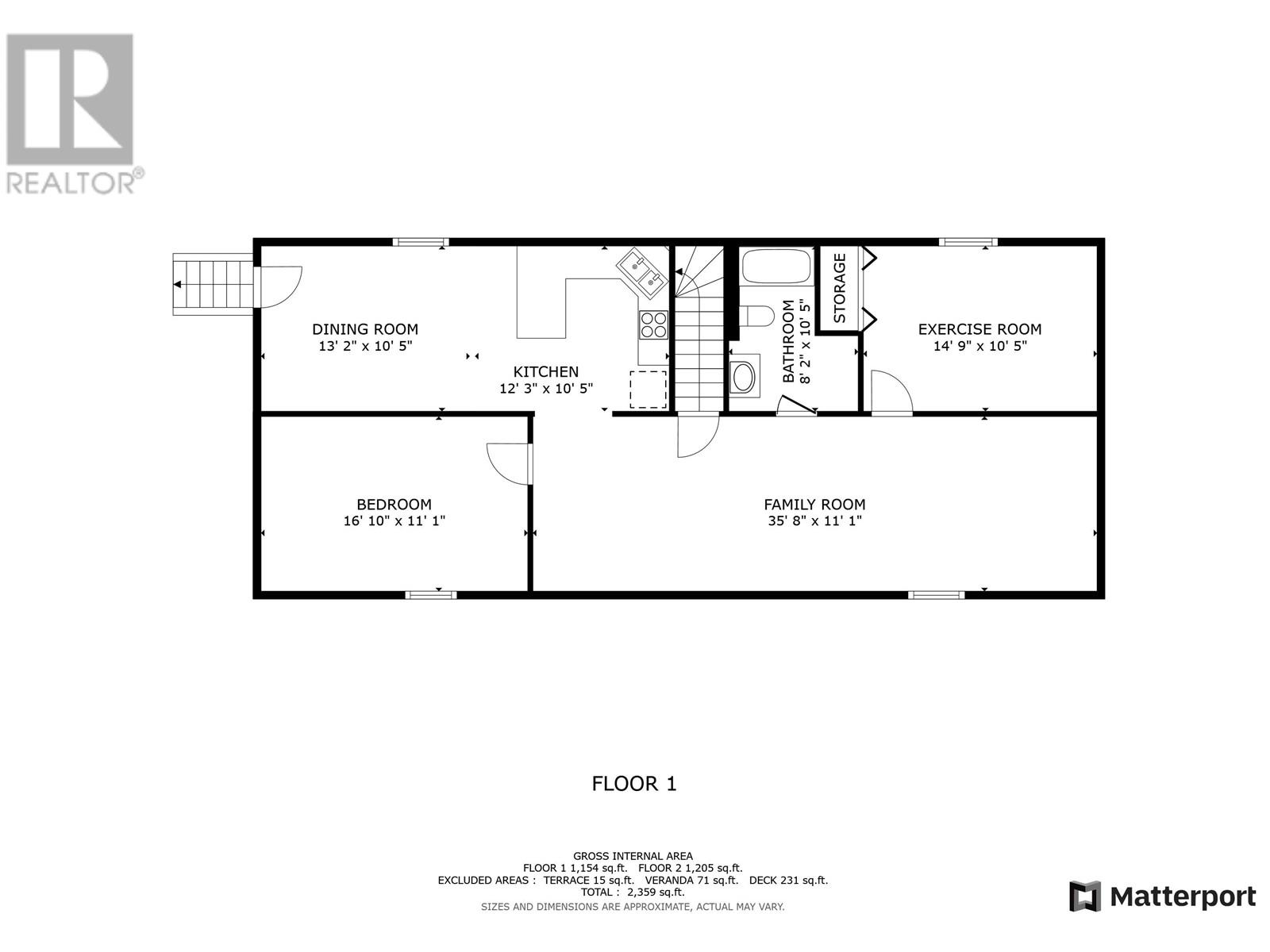5 Bedroom
3 Bathroom
2,359 ft2
Baseboard Heaters, Forced Air
$299,900
Opportunities galore with this fantastic 5-bedroom, 3-bathroom home right across the street from the school, pool & park! Separate entry to the basement with a full kitchen, this home is perfect if you're looking for lots of space, or you'd like to use the basement as a mortgage helper . This fantastic move-in ready home has ALL new laminate flooring throughout the main and basement, some new fixtures, paint, windows, the front deck & a fantastic back deck to enjoy the private yard. Mature trees, a beautiful ornamental cherry tree, a garden space and more . Loads of parking, a fully fenced yard for kids, pets, and privacy - this is truly a MUST SEE home, don't miss your chance at calling it yours! (id:46156)
Property Details
|
MLS® Number
|
R2976256 |
|
Property Type
|
Single Family |
|
Storage Type
|
Storage |
Building
|
Bathroom Total
|
3 |
|
Bedrooms Total
|
5 |
|
Amenities
|
Laundry - In Suite |
|
Appliances
|
Washer, Dryer, Refrigerator, Stove, Dishwasher |
|
Basement Development
|
Finished |
|
Basement Type
|
N/a (finished) |
|
Constructed Date
|
1976 |
|
Construction Style Attachment
|
Detached |
|
Exterior Finish
|
Vinyl Siding |
|
Foundation Type
|
Concrete Perimeter |
|
Heating Fuel
|
Natural Gas |
|
Heating Type
|
Baseboard Heaters, Forced Air |
|
Roof Material
|
Asphalt Shingle |
|
Roof Style
|
Conventional |
|
Stories Total
|
2 |
|
Size Interior
|
2,359 Ft2 |
|
Total Finished Area
|
2359 Sqft |
|
Type
|
House |
|
Utility Water
|
Municipal Water |
Parking
Land
|
Acreage
|
No |
|
Size Irregular
|
0.32 |
|
Size Total
|
0.32 Ac |
|
Size Total Text
|
0.32 Ac |
Rooms
| Level |
Type |
Length |
Width |
Dimensions |
|
Basement |
Family Room |
35 ft ,1 in |
11 ft |
35 ft ,1 in x 11 ft |
|
Basement |
Kitchen |
10 ft ,5 in |
9 ft ,7 in |
10 ft ,5 in x 9 ft ,7 in |
|
Basement |
Dining Room |
15 ft ,7 in |
10 ft ,5 in |
15 ft ,7 in x 10 ft ,5 in |
|
Basement |
Primary Bedroom |
16 ft ,2 in |
10 ft ,5 in |
16 ft ,2 in x 10 ft ,5 in |
|
Basement |
Bedroom 4 |
14 ft ,2 in |
10 ft ,5 in |
14 ft ,2 in x 10 ft ,5 in |
|
Main Level |
Living Room |
18 ft ,5 in |
11 ft |
18 ft ,5 in x 11 ft |
|
Main Level |
Kitchen |
11 ft ,2 in |
7 ft ,5 in |
11 ft ,2 in x 7 ft ,5 in |
|
Main Level |
Dining Room |
11 ft ,2 in |
10 ft ,5 in |
11 ft ,2 in x 10 ft ,5 in |
|
Main Level |
Primary Bedroom |
11 ft ,4 in |
11 ft ,2 in |
11 ft ,4 in x 11 ft ,2 in |
|
Main Level |
Bedroom 2 |
11 ft ,5 in |
11 ft ,1 in |
11 ft ,5 in x 11 ft ,1 in |
|
Main Level |
Bedroom 3 |
10 ft ,6 in |
7 ft ,7 in |
10 ft ,6 in x 7 ft ,7 in |
|
Main Level |
Laundry Room |
11 ft |
7 ft |
11 ft x 7 ft |
https://www.realtor.ca/real-estate/28008715/10109-macintosh-crescent-hudsons-hope


