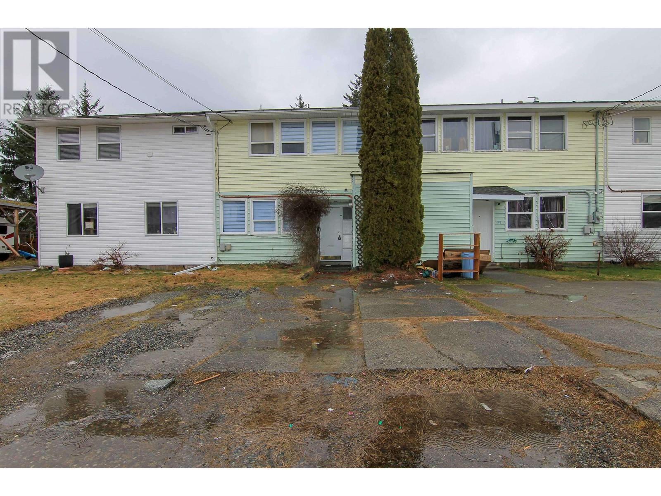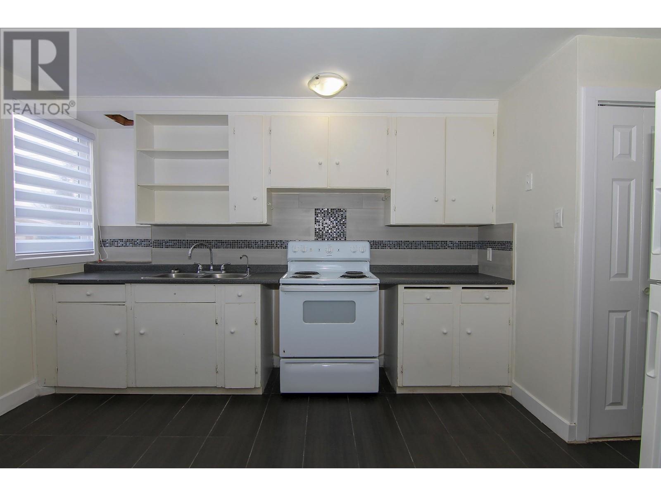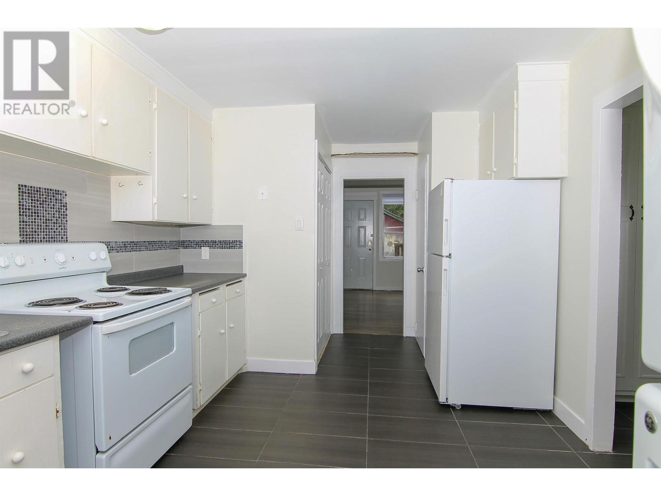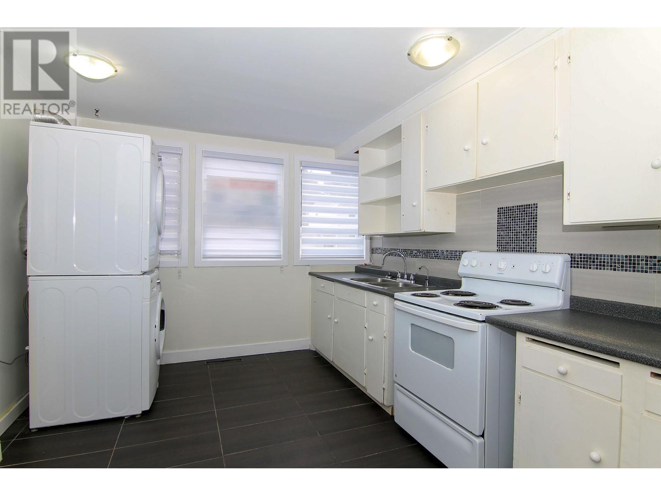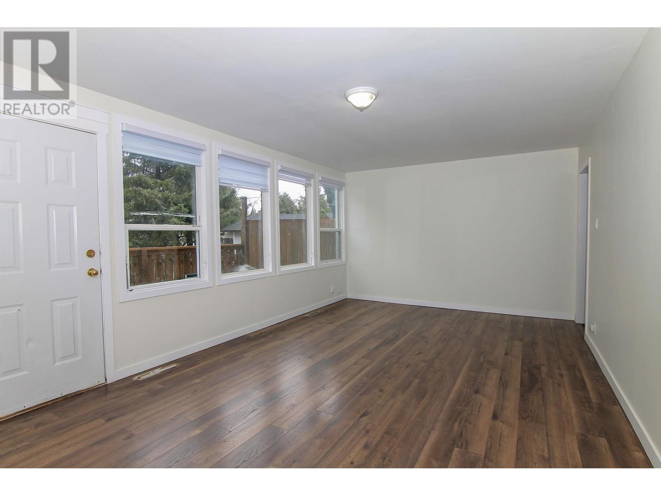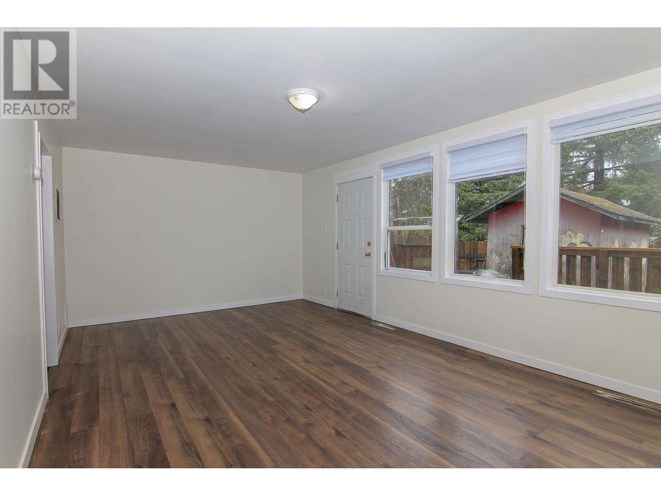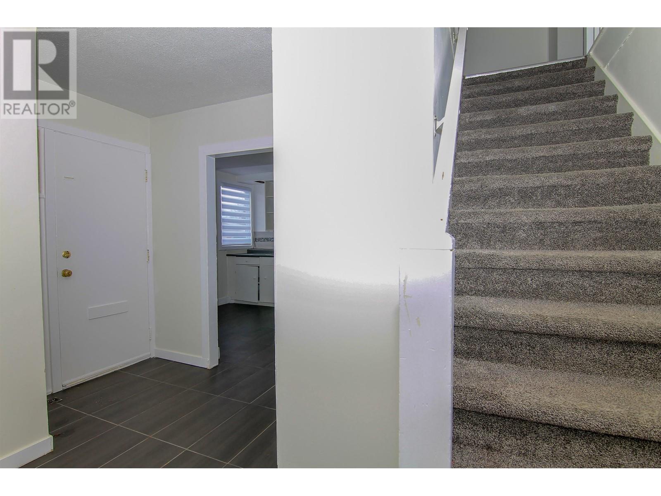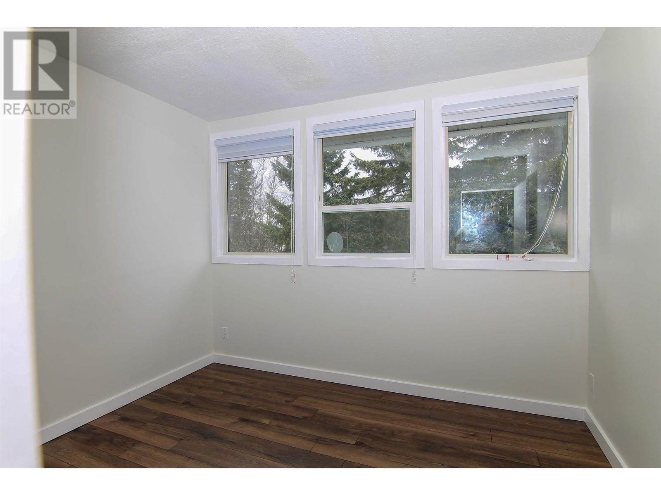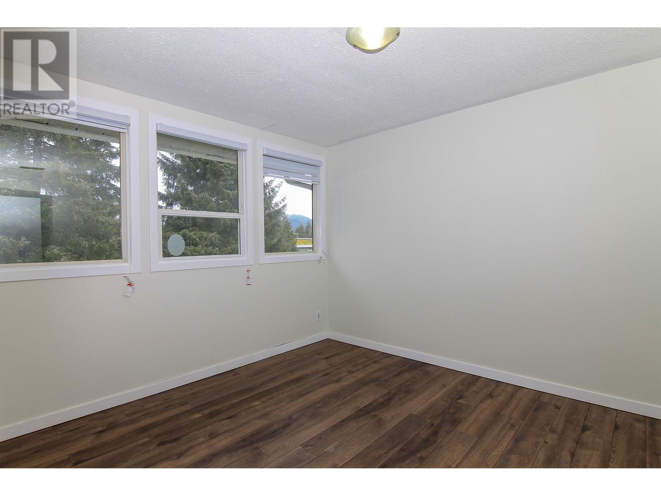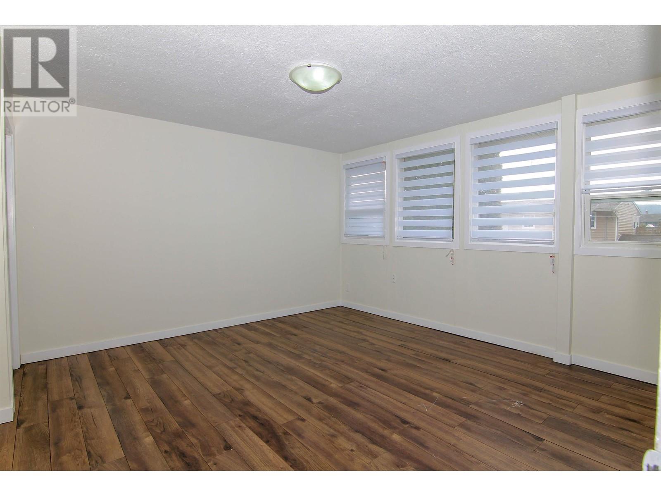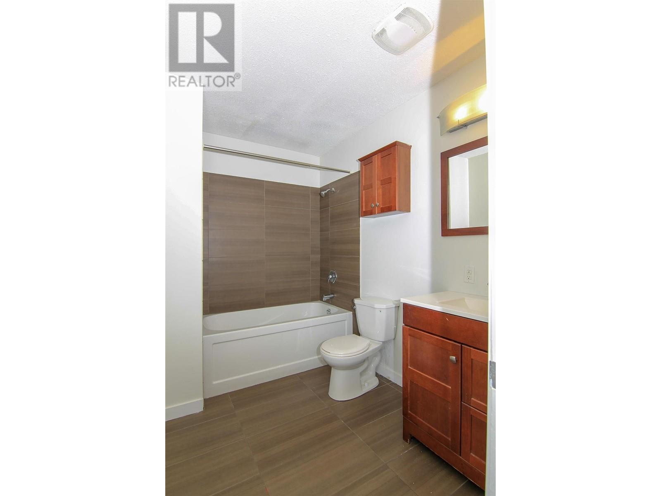3 Bedroom
1 Bathroom
1,260 ft2
Forced Air
$185,900
Check out this affordable three bedroom one bathroom townhouse. This home is located within walking distance to Nechako Elementary School and Mount Elizabeth Secondary. This one is ready for someone to put their own touches on. All three bedrooms are on the top floor along with the main washroom making this a great layout for young families. The living room is a good size and has a man door out to a small patio and very private backyard. Great for the first time home owner to get into the Kitimat market. Updated vinyl windows and siding, furnace and roof are just some of the great features of this home. (id:46156)
Property Details
|
MLS® Number
|
R2976462 |
|
Property Type
|
Single Family |
|
View Type
|
Mountain View |
Building
|
Bathroom Total
|
1 |
|
Bedrooms Total
|
3 |
|
Basement Type
|
None |
|
Constructed Date
|
1954 |
|
Construction Style Attachment
|
Attached |
|
Exterior Finish
|
Vinyl Siding |
|
Foundation Type
|
Concrete Slab |
|
Heating Fuel
|
Natural Gas |
|
Heating Type
|
Forced Air |
|
Roof Material
|
Asphalt Shingle |
|
Roof Style
|
Conventional |
|
Stories Total
|
2 |
|
Size Interior
|
1,260 Ft2 |
|
Total Finished Area
|
1260 Sqft |
|
Type
|
Row / Townhouse |
|
Utility Water
|
Municipal Water |
Parking
Land
|
Acreage
|
No |
|
Size Irregular
|
2100 |
|
Size Total
|
2100 Sqft |
|
Size Total Text
|
2100 Sqft |
Rooms
| Level |
Type |
Length |
Width |
Dimensions |
|
Above |
Primary Bedroom |
13 ft ,1 in |
13 ft ,4 in |
13 ft ,1 in x 13 ft ,4 in |
|
Above |
Bedroom 2 |
10 ft ,5 in |
8 ft ,1 in |
10 ft ,5 in x 8 ft ,1 in |
|
Above |
Bedroom 3 |
11 ft ,1 in |
10 ft ,6 in |
11 ft ,1 in x 10 ft ,6 in |
|
Main Level |
Kitchen |
12 ft |
10 ft ,2 in |
12 ft x 10 ft ,2 in |
|
Main Level |
Dining Room |
11 ft ,1 in |
8 ft |
11 ft ,1 in x 8 ft |
|
Main Level |
Living Room |
12 ft ,1 in |
11 ft ,1 in |
12 ft ,1 in x 11 ft ,1 in |
https://www.realtor.ca/real-estate/28009910/95-partridge-street-kitimat


