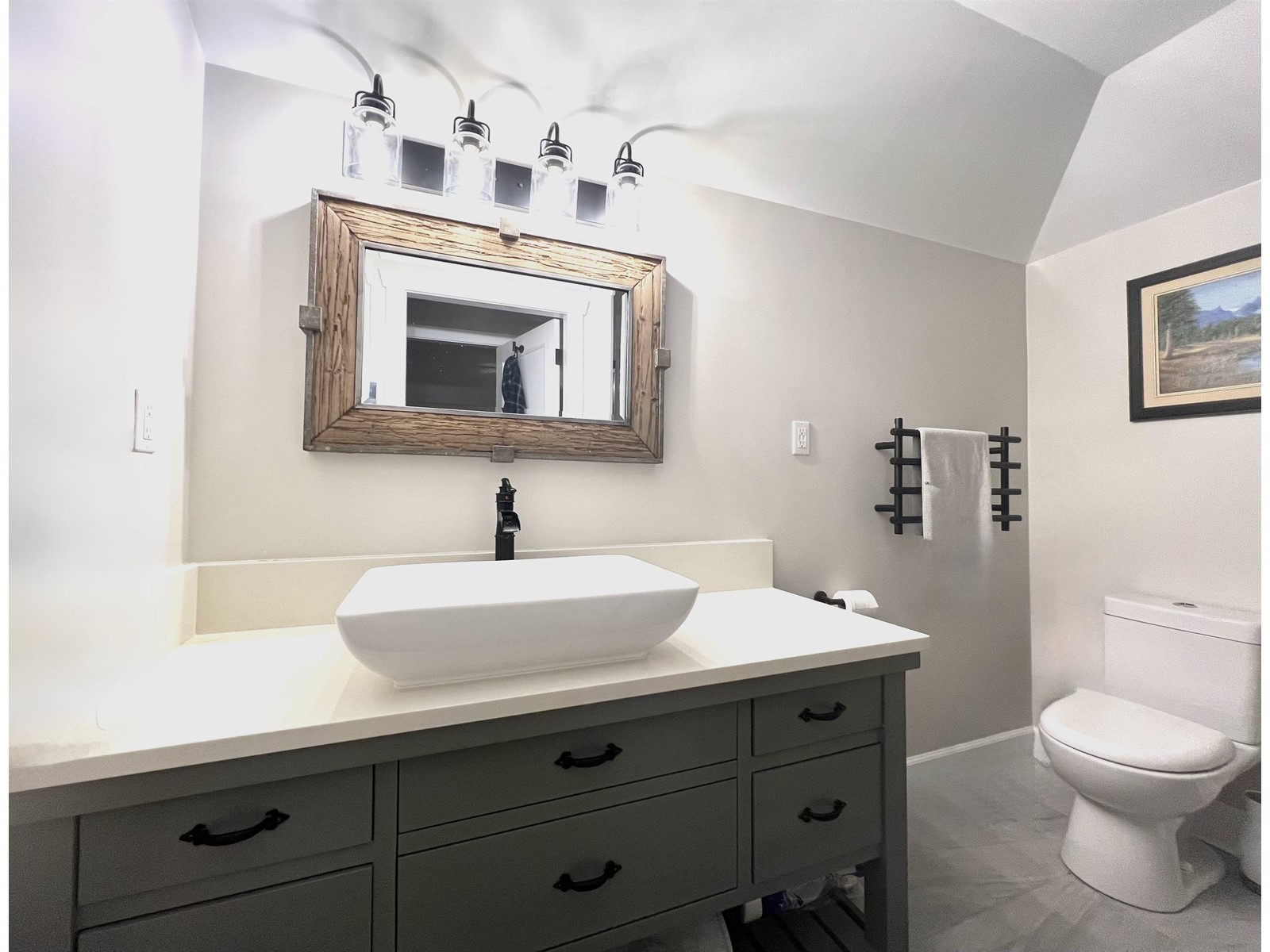2 Bedroom
1 Bathroom
859 ft2
Fireplace
Baseboard Heaters
$799,900
Discover a hidden gem in the sought-after Yarrow community! This charming 2 bed, 1 bath rancher offers an open concept design accentuated by soaring vaulted ceilings & engineered hardwood flooring. Renovated from the studs up with a perfect blend of modern charm and country warmth! The kitchen is a culinary delight with quartz countertops and an island that invites gathering. Relax by the cozy gas fireplace in the living room. Enjoy the heated bathroom floor for a touch of luxury. The fully fenced yard has space for RV/boat parking, a detached garage/workshop, & a storage shed. Nestled on a quiet cul-de-sac, this home is a perfect haven whether you're looking for a forever home or a fantastic rental investment. Don't miss the chance to make this yours! (id:46156)
Property Details
|
MLS® Number
|
R2977569 |
|
Property Type
|
Single Family |
|
Storage Type
|
Storage |
|
Structure
|
Workshop |
|
View Type
|
Mountain View |
Building
|
Bathroom Total
|
1 |
|
Bedrooms Total
|
2 |
|
Appliances
|
Washer, Dryer, Refrigerator, Stove, Dishwasher |
|
Basement Type
|
Crawl Space |
|
Constructed Date
|
1948 |
|
Construction Style Attachment
|
Detached |
|
Fireplace Present
|
Yes |
|
Fireplace Total
|
1 |
|
Fixture
|
Drapes/window Coverings |
|
Heating Fuel
|
Electric |
|
Heating Type
|
Baseboard Heaters |
|
Stories Total
|
1 |
|
Size Interior
|
859 Ft2 |
|
Type
|
House |
Parking
Land
|
Acreage
|
No |
|
Size Frontage
|
52 Ft ,3 In |
|
Size Irregular
|
5663 |
|
Size Total
|
5663 Sqft |
|
Size Total Text
|
5663 Sqft |
Rooms
| Level |
Type |
Length |
Width |
Dimensions |
|
Main Level |
Living Room |
11 ft ,4 in |
11 ft |
11 ft ,4 in x 11 ft |
|
Main Level |
Dining Room |
9 ft |
7 ft |
9 ft x 7 ft |
|
Main Level |
Kitchen |
15 ft ,2 in |
12 ft ,4 in |
15 ft ,2 in x 12 ft ,4 in |
|
Main Level |
Primary Bedroom |
9 ft ,6 in |
9 ft ,7 in |
9 ft ,6 in x 9 ft ,7 in |
|
Main Level |
Bedroom 2 |
9 ft ,6 in |
9 ft ,4 in |
9 ft ,6 in x 9 ft ,4 in |
|
Main Level |
Foyer |
5 ft ,5 in |
4 ft ,2 in |
5 ft ,5 in x 4 ft ,2 in |
|
Main Level |
Enclosed Porch |
24 ft ,5 in |
5 ft ,9 in |
24 ft ,5 in x 5 ft ,9 in |
|
Main Level |
Laundry Room |
7 ft ,6 in |
7 ft ,8 in |
7 ft ,6 in x 7 ft ,8 in |
https://www.realtor.ca/real-estate/28020671/41932-kirk-avenue-yarrow-chilliwack























