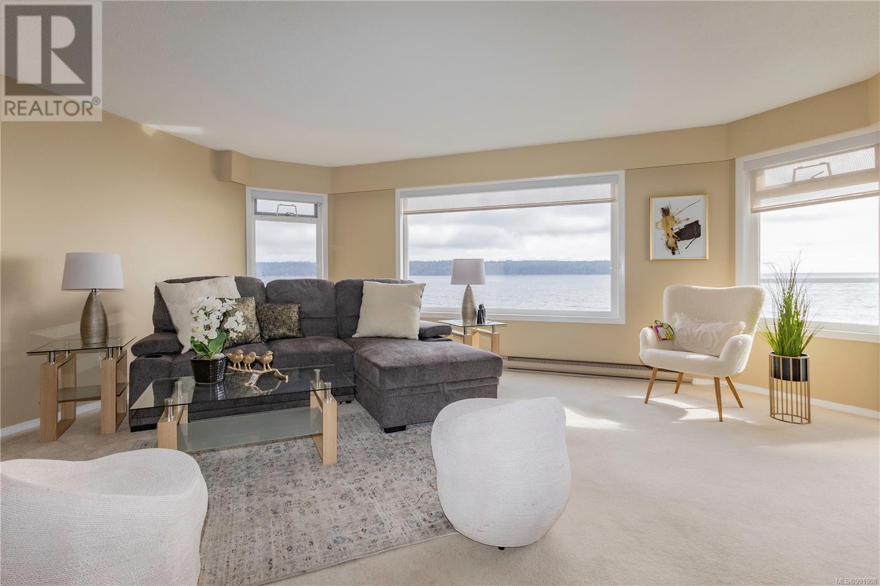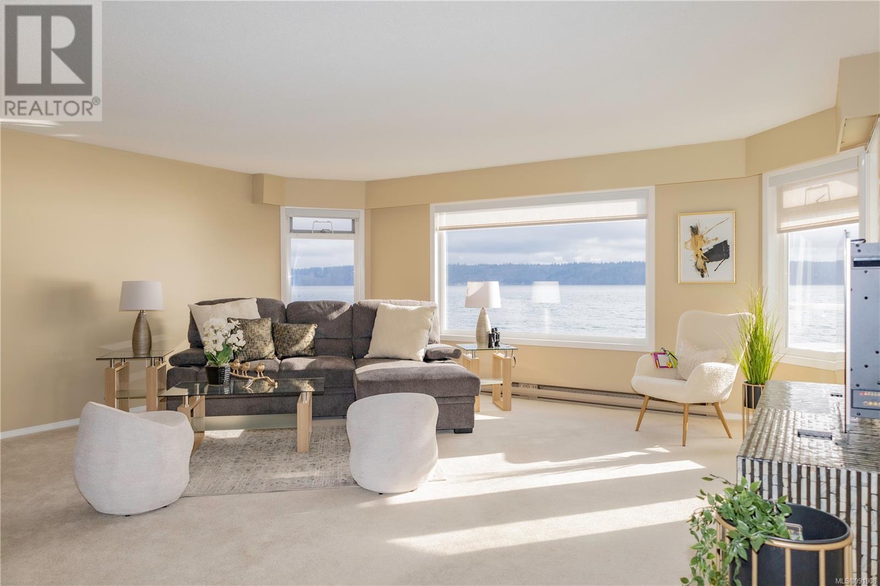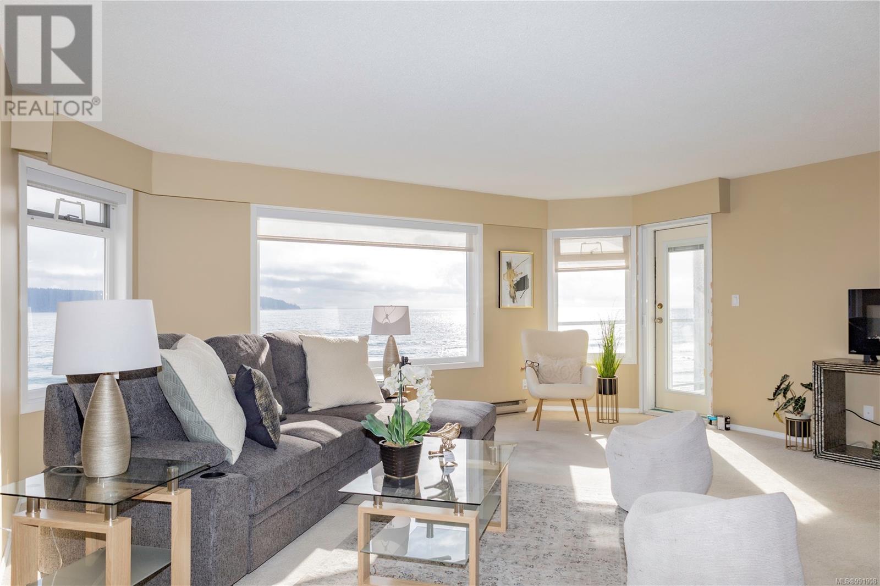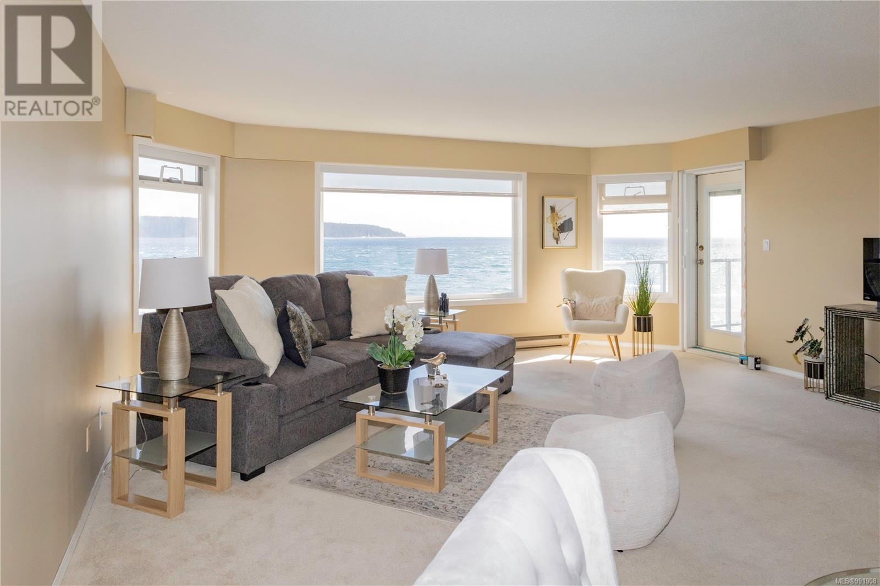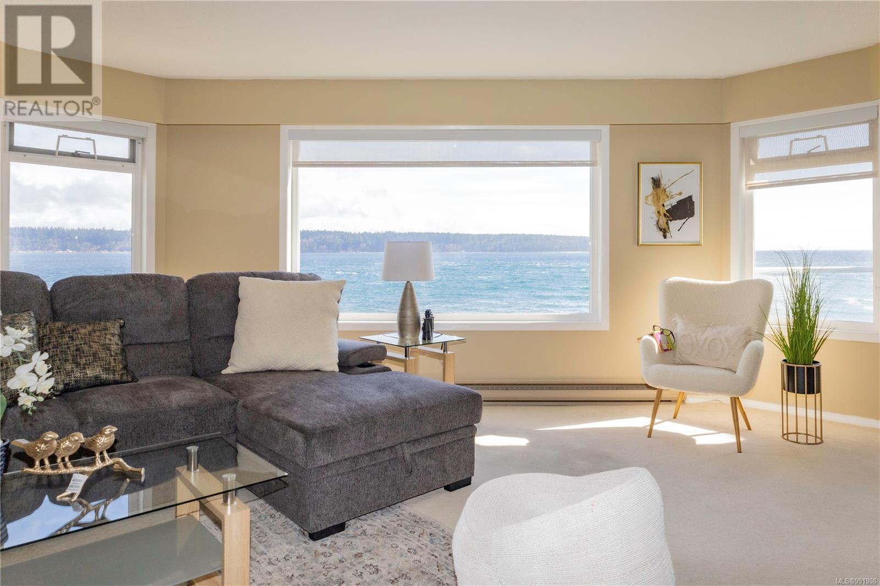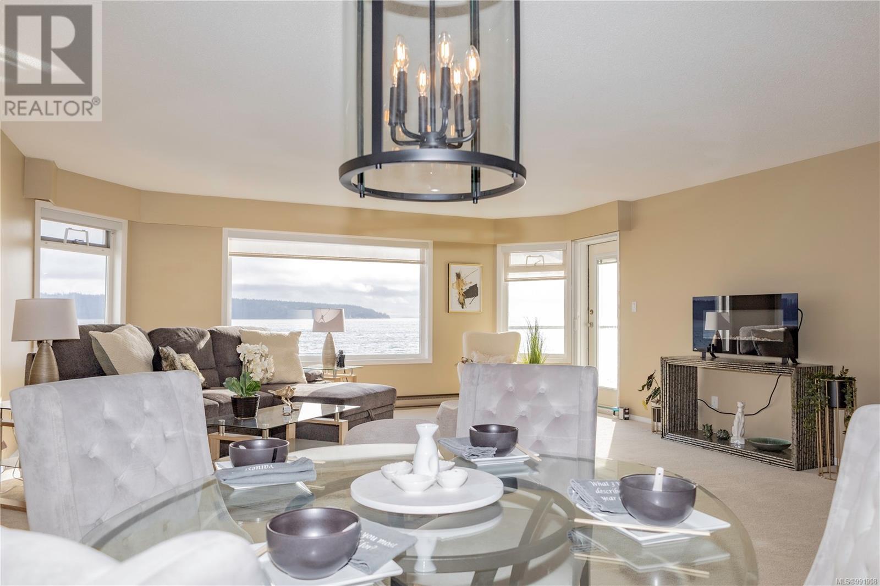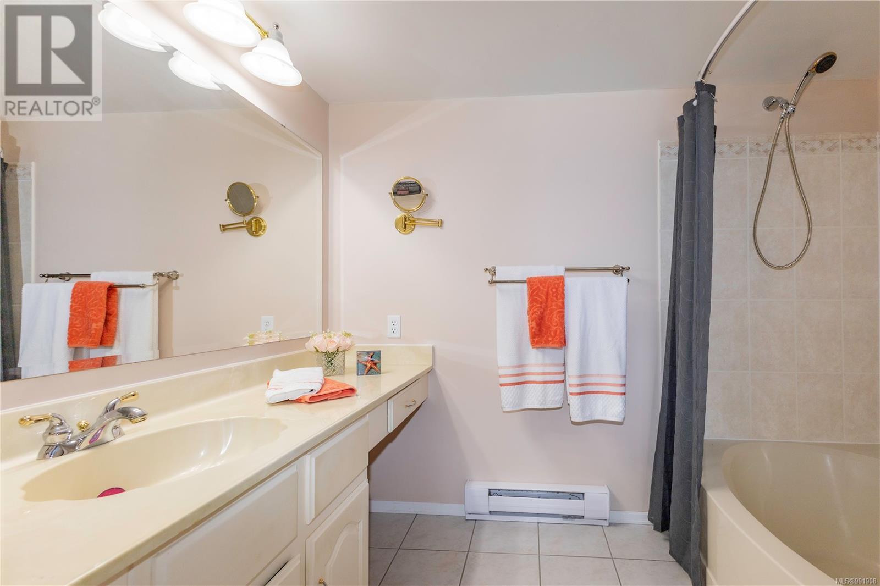306 169 Island Hwy S Campbell River, British Columbia V9W 6W2
$599,900Maintenance,
$432 Monthly
Maintenance,
$432 MonthlyWaterfront condo and close to downtown! Immaculate throughout, this 2-bedroom, 2-bathroom condo offers nearly 1500 sqft of living space. The kitchen features a newer countertop stove, wall oven and fridge. The private deck is accessible from the living room and both bedrooms. The ocean views are comparable to living on a cruise ship. The common areas are exceptional, including a games room, workshop, BBQ area, community ''Beach House'', and a RV site for family visits of up to three days. There is 1 undercover parking spot, one open parking spot and a 9x7 storage locker on the same floor. NEW ROOF in 2024. This is a MUST see! A pet is considered for emotional support or service animal with documentation. (id:46156)
Open House
This property has open houses!
2:30 pm
Ends at:3:30 pm
Spectacular ocean view!
Property Details
| MLS® Number | 991908 |
| Property Type | Single Family |
| Neigbourhood | Campbell River Central |
| Community Features | Pets Allowed With Restrictions, Family Oriented |
| Features | Central Location, Private Setting, Other |
| Parking Space Total | 1 |
| Plan | Vis 979 |
| Structure | Workshop |
| View Type | Mountain View, Ocean View |
| Water Front Type | Waterfront On Ocean |
Building
| Bathroom Total | 2 |
| Bedrooms Total | 2 |
| Architectural Style | Contemporary |
| Constructed Date | 1983 |
| Cooling Type | None |
| Fire Protection | Fire Alarm System, Sprinkler System-fire |
| Heating Fuel | Electric |
| Heating Type | Baseboard Heaters |
| Size Interior | 1,480 Ft2 |
| Total Finished Area | 1480 Sqft |
| Type | Apartment |
Land
| Access Type | Road Access |
| Acreage | No |
| Zoning Description | Rm3 |
| Zoning Type | Multi-family |
Rooms
| Level | Type | Length | Width | Dimensions |
|---|---|---|---|---|
| Main Level | Bedroom | 11'1 x 15'3 | ||
| Main Level | Bathroom | 3-Piece | ||
| Main Level | Balcony | 26'0 x 5'6 | ||
| Main Level | Ensuite | 4-Piece | ||
| Main Level | Primary Bedroom | 13'0 x 15'3 | ||
| Main Level | Laundry Room | 7'6 x 9'0 | ||
| Main Level | Living Room | 18'9 x 14'10 | ||
| Main Level | Dining Room | 18'9 x 10'1 | ||
| Main Level | Kitchen | 14'6 x 9'5 |










