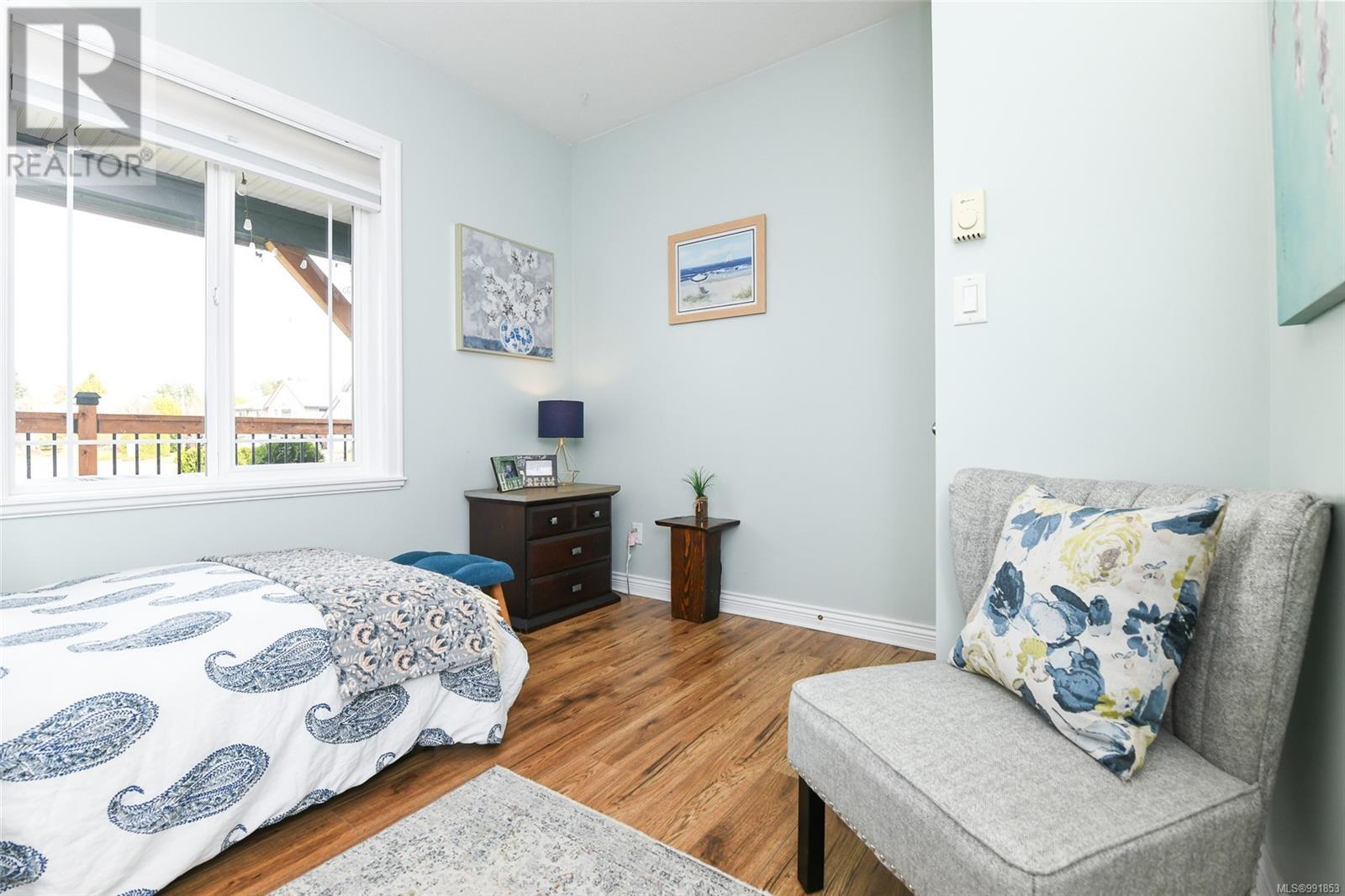5 Bedroom
3 Bathroom
2,634 ft2
Fireplace
Air Conditioned
Heat Pump
$899,500
NEW PRICE! Easy to show. Beautiful & spacious home. Close to schools. The fabulous layout of a rancher house with a walkout basement. 2634 sq ft with 3 main floor bedrooms and 2 additional bedrooms, bathroom and family room at ground level. This meticulous home enjoys a modern open style kitchen opening to the dining area and living room. A mini-split heat pump for cooling during the summer. 9' ceiling on the main floor adds a spacious flow to this home. Off the kitchen is access to back stairs and a lovely cedar deck overlooking the lawn. Mountain views from the dining area. West coast styled natural gas fireplace. Double garage, great parking and room for the RV. A great location close to Comox and shops, restaurants and parks. Suite potential. (id:46156)
Property Details
|
MLS® Number
|
991853 |
|
Property Type
|
Single Family |
|
Neigbourhood
|
Courtenay East |
|
Features
|
Central Location, Other |
|
Parking Space Total
|
4 |
|
Plan
|
Vip77946 |
Building
|
Bathroom Total
|
3 |
|
Bedrooms Total
|
5 |
|
Constructed Date
|
2005 |
|
Cooling Type
|
Air Conditioned |
|
Fireplace Present
|
Yes |
|
Fireplace Total
|
1 |
|
Heating Type
|
Heat Pump |
|
Size Interior
|
2,634 Ft2 |
|
Total Finished Area
|
2634 Sqft |
|
Type
|
House |
Parking
Land
|
Acreage
|
No |
|
Size Irregular
|
7144 |
|
Size Total
|
7144 Sqft |
|
Size Total Text
|
7144 Sqft |
|
Zoning Description
|
R-ssmuh |
|
Zoning Type
|
Residential |
Rooms
| Level |
Type |
Length |
Width |
Dimensions |
|
Lower Level |
Bathroom |
|
|
2-Piece |
|
Lower Level |
Bedroom |
|
|
13'7 x 12'2 |
|
Lower Level |
Bedroom |
|
|
14'7 x 10'6 |
|
Lower Level |
Recreation Room |
|
|
38'0 x 15'2 |
|
Main Level |
Entrance |
|
|
9'3 x 6'5 |
|
Main Level |
Ensuite |
|
|
3-Piece |
|
Main Level |
Bathroom |
|
|
5-Piece |
|
Main Level |
Laundry Room |
|
|
7'0 x 5'8 |
|
Main Level |
Bedroom |
|
|
11'0 x 9'0 |
|
Main Level |
Bedroom |
|
|
12'0 x 9'8 |
|
Main Level |
Primary Bedroom |
|
|
14'0 x 12'1 |
|
Main Level |
Kitchen |
|
|
14'2 x 9'8 |
|
Main Level |
Eating Area |
|
|
11'0 x 6'2 |
|
Main Level |
Living Room |
|
|
15'10 x 12'0 |
https://www.realtor.ca/real-estate/28016238/2407-inverclyde-way-courtenay-courtenay-east












































