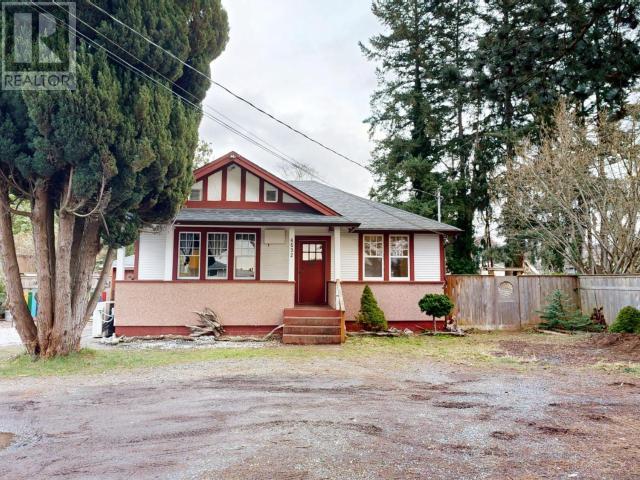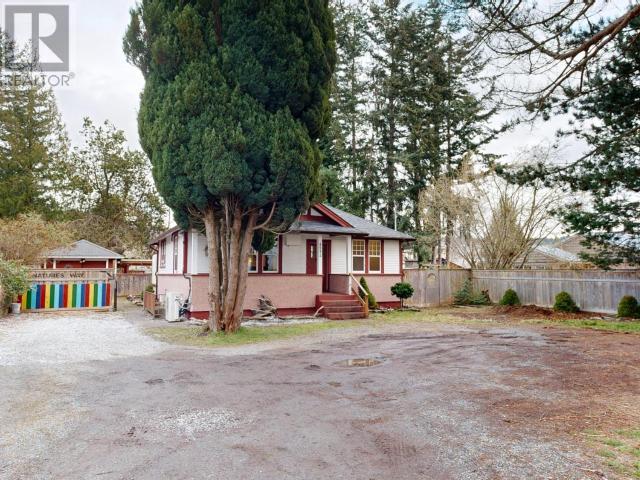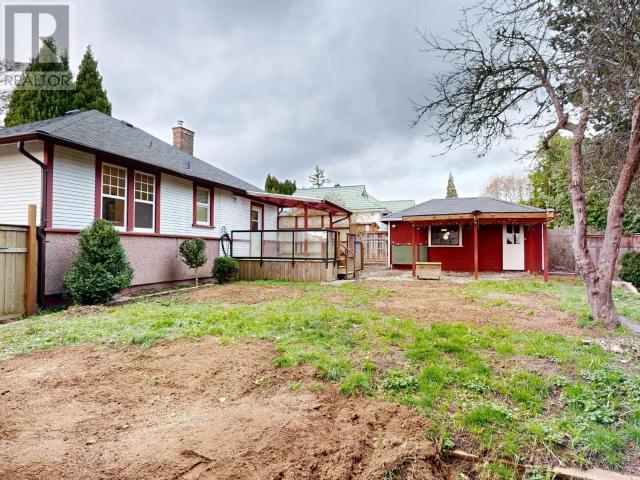4532 Joyce Ave Powell River, British Columbia
$499,900
Investment potential! Centrally located, and close to all amenities, this 3 bed, 2 bath home is in the heart of town. The main floor has wood floors throughout, 2 big bedrooms, full bathroom bathroom, a large living room and a nicely updated kitchen which walks out onto the back deck. Downstairs you will find a renovated basement, offering another bedroom and half bath, and a large reel/living space with potential to convert to a suite. Currently zoned C2, this property offers unique opportunities for current and future use. Outside you have a good size detached shop, back deck, and fully fenced backyard. Other features include a recently redone roof, as well as a mini split heat pump perfect for the west coast climate. This is an ideal opportunity for someone looking to get into the market or those looking to add to their real estate portfolio! (id:46156)
Property Details
| MLS® Number | 18788 |
| Property Type | Single Family |
| Amenities Near By | Shopping |
| Features | Central Location |
| Structure | Workshop |
Building
| Bathroom Total | 2 |
| Bedrooms Total | 3 |
| Constructed Date | 1935 |
| Construction Style Attachment | Detached |
| Fireplace Fuel | Wood |
| Fireplace Present | Yes |
| Fireplace Type | Woodstove |
| Heating Fuel | Electric |
| Heating Type | Heat Pump |
| Size Interior | 1,796 Ft2 |
| Type | House |
Parking
| Open |
Land
| Access Type | Easy Access |
| Acreage | No |
| Land Amenities | Shopping |
| Size Frontage | 69 Ft |
| Size Irregular | 9583 |
| Size Total | 9583 Sqft |
| Size Total Text | 9583 Sqft |
Rooms
| Level | Type | Length | Width | Dimensions |
|---|---|---|---|---|
| Basement | Living Room | 11 ft ,10 in | 10 ft ,10 in | 11 ft ,10 in x 10 ft ,10 in |
| Basement | 2pc Bathroom | Measurements not available | ||
| Basement | Bedroom | 8 ft ,9 in | 12 ft ,5 in | 8 ft ,9 in x 12 ft ,5 in |
| Basement | Recreational, Games Room | 16 ft ,10 in | 18 ft ,10 in | 16 ft ,10 in x 18 ft ,10 in |
| Basement | Other | 9 ft ,9 in | 9 ft ,5 in | 9 ft ,9 in x 9 ft ,5 in |
| Main Level | Living Room | 15 ft ,3 in | 13 ft ,4 in | 15 ft ,3 in x 13 ft ,4 in |
| Main Level | Kitchen | 11 ft | 13 ft ,2 in | 11 ft x 13 ft ,2 in |
| Main Level | Primary Bedroom | 11 ft ,2 in | 11 ft ,2 in | 11 ft ,2 in x 11 ft ,2 in |
| Main Level | 4pc Bathroom | Measurements not available | ||
| Main Level | Bedroom | 10 ft ,3 in | 11 ft ,2 in | 10 ft ,3 in x 11 ft ,2 in |
https://www.realtor.ca/real-estate/28035306/4532-joyce-ave-powell-river


































