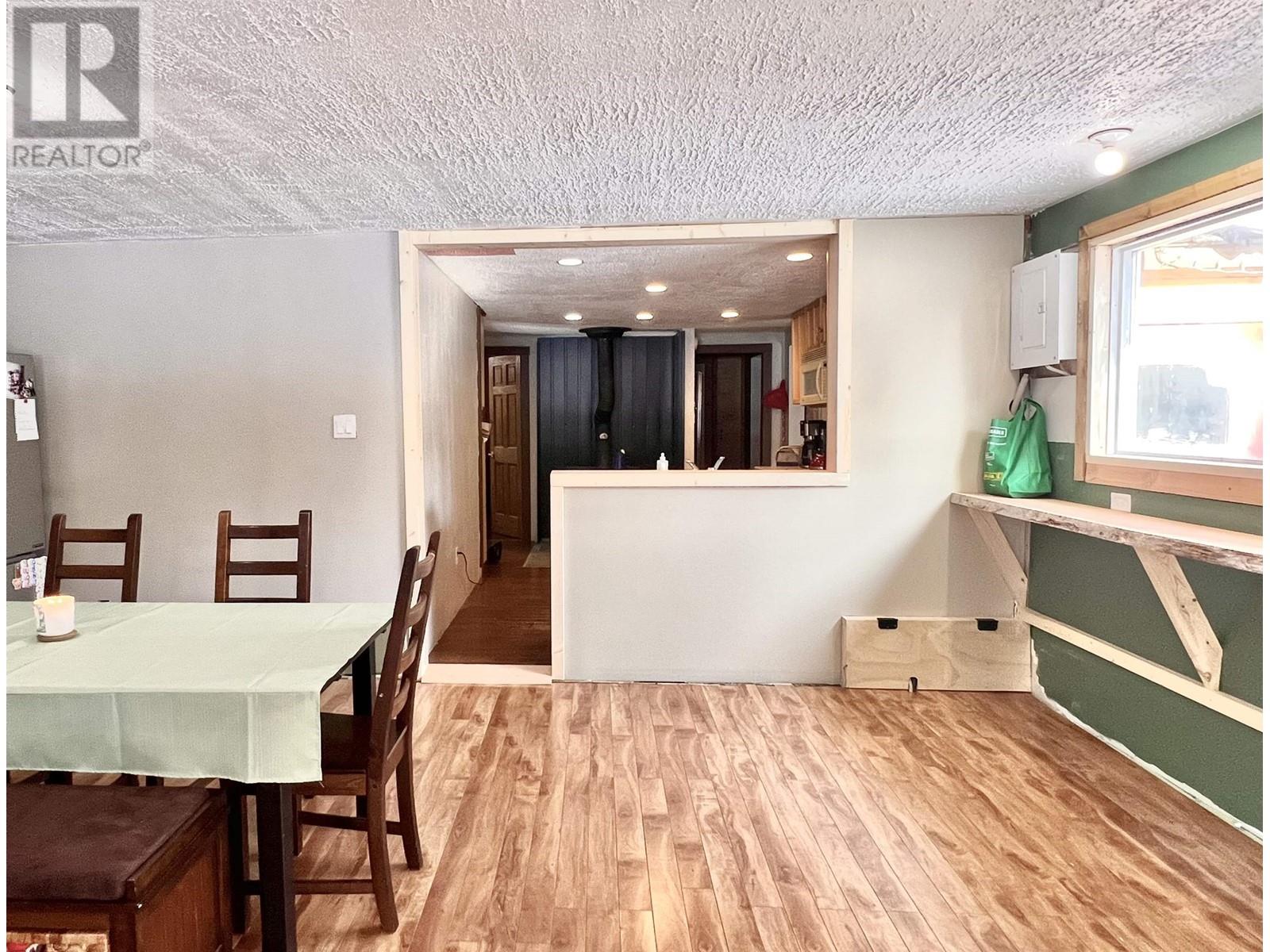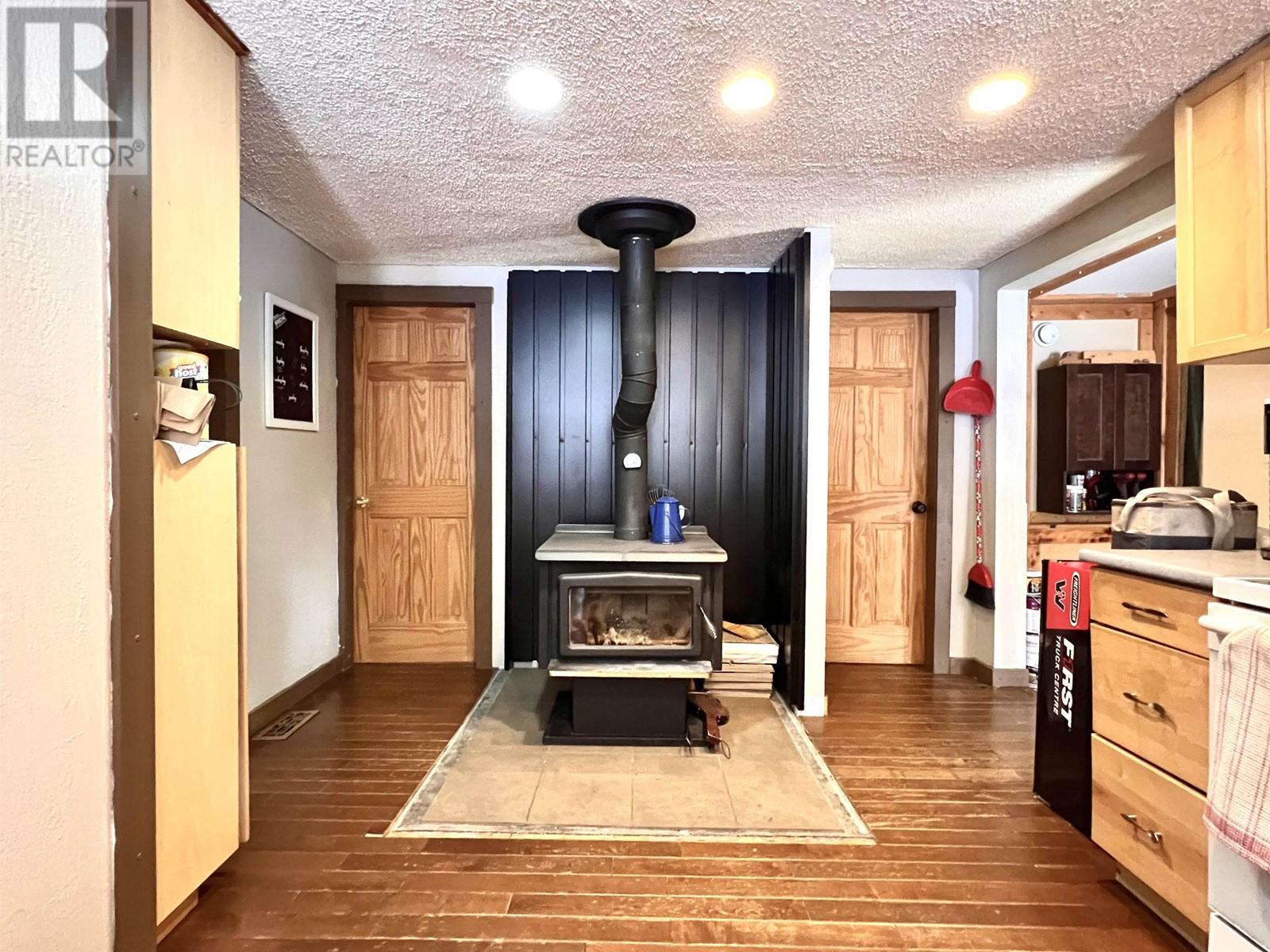2 Bedroom
1 Bathroom
1,310 ft2
Ranch
Fireplace
Forced Air, Heat Pump
Acreage
$298,000
Located 5 minutes from Hixon and approximately 35 minutes outside Prince George is this fantastic rural property on 3.26 acres. A recent addition on the home provides a spacious and open floor plan. There are 2 bedrooms and a large den acting as the primary bedroom. The bathroom features a clawfoot bathtub, a large shower, and heated tile in the laundry area. It includes a heat pump A/C, a freestanding wood stove, and a shallow well or cistern (free water at the Hixon Community Hall). There is a 24’x24’ shop with 60 amp, 220V plug, and wood heat. The park like property includes plenty of fencing, storage sheds, a round pen, and a small gravel pit. (id:46156)
Property Details
|
MLS® Number
|
R2978636 |
|
Property Type
|
Single Family |
|
Storage Type
|
Storage |
|
Structure
|
Workshop |
Building
|
Bathroom Total
|
1 |
|
Bedrooms Total
|
2 |
|
Appliances
|
Washer/dryer Combo, Refrigerator, Stove |
|
Architectural Style
|
Ranch |
|
Basement Type
|
Partial |
|
Constructed Date
|
1963 |
|
Construction Style Attachment
|
Detached |
|
Exterior Finish
|
Wood |
|
Fire Protection
|
Smoke Detectors |
|
Fireplace Present
|
Yes |
|
Fireplace Total
|
1 |
|
Foundation Type
|
Concrete Perimeter, Unknown |
|
Heating Fuel
|
Propane, Wood |
|
Heating Type
|
Forced Air, Heat Pump |
|
Roof Material
|
Metal |
|
Roof Style
|
Conventional |
|
Stories Total
|
1 |
|
Size Interior
|
1,310 Ft2 |
|
Type
|
House |
Parking
Land
|
Acreage
|
Yes |
|
Size Irregular
|
3.26 |
|
Size Total
|
3.26 Ac |
|
Size Total Text
|
3.26 Ac |
Rooms
| Level |
Type |
Length |
Width |
Dimensions |
|
Main Level |
Foyer |
11 ft ,3 in |
4 ft ,1 in |
11 ft ,3 in x 4 ft ,1 in |
|
Main Level |
Living Room |
13 ft ,1 in |
11 ft ,5 in |
13 ft ,1 in x 11 ft ,5 in |
|
Main Level |
Dining Room |
19 ft ,2 in |
11 ft ,8 in |
19 ft ,2 in x 11 ft ,8 in |
|
Main Level |
Kitchen |
14 ft ,1 in |
9 ft ,7 in |
14 ft ,1 in x 9 ft ,7 in |
|
Main Level |
Bedroom 2 |
11 ft ,1 in |
8 ft ,7 in |
11 ft ,1 in x 8 ft ,7 in |
|
Main Level |
Bedroom 3 |
10 ft ,5 in |
10 ft ,1 in |
10 ft ,5 in x 10 ft ,1 in |
|
Main Level |
Den |
15 ft ,1 in |
11 ft ,1 in |
15 ft ,1 in x 11 ft ,1 in |
|
Main Level |
Mud Room |
15 ft ,2 in |
3 ft ,1 in |
15 ft ,2 in x 3 ft ,1 in |
https://www.realtor.ca/real-estate/28035297/9400-brownscombe-road-hixon





































