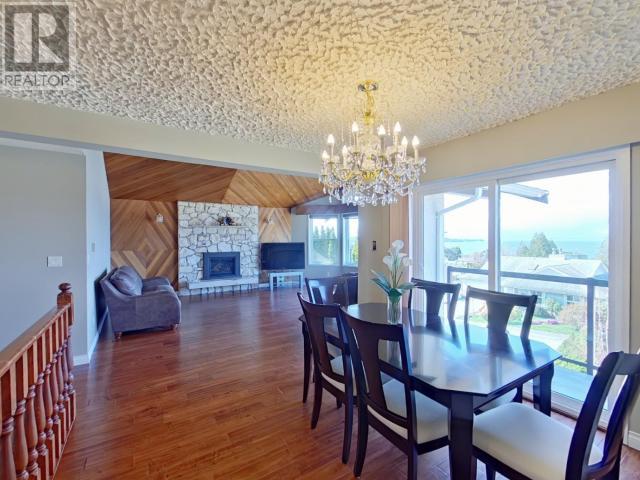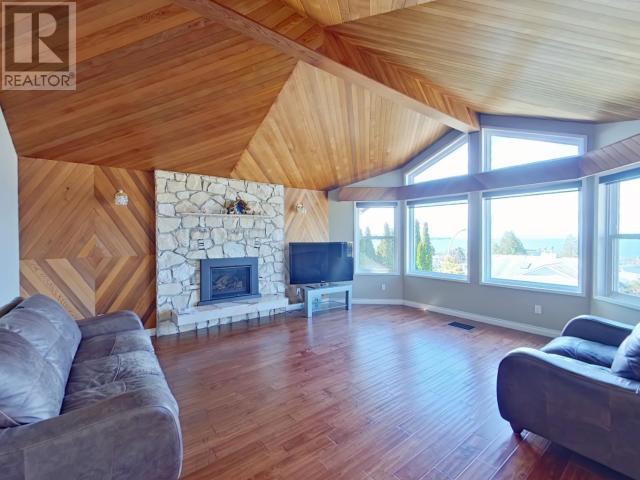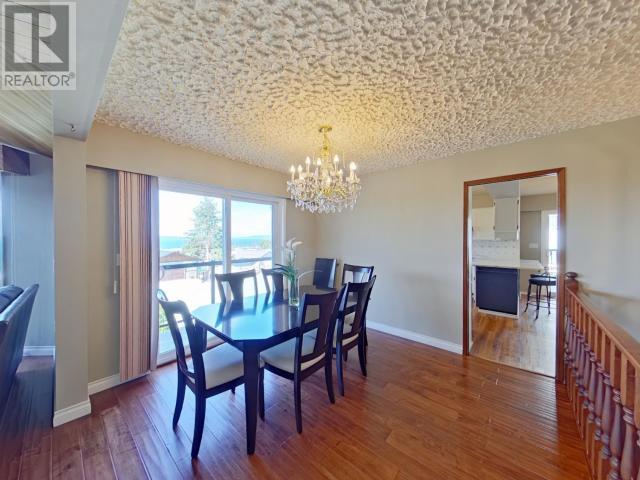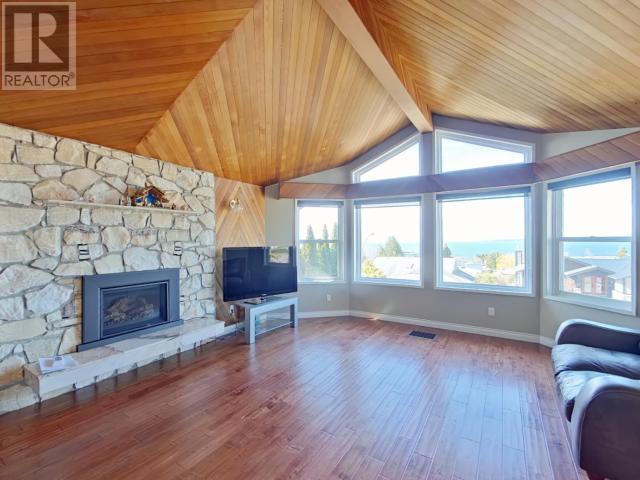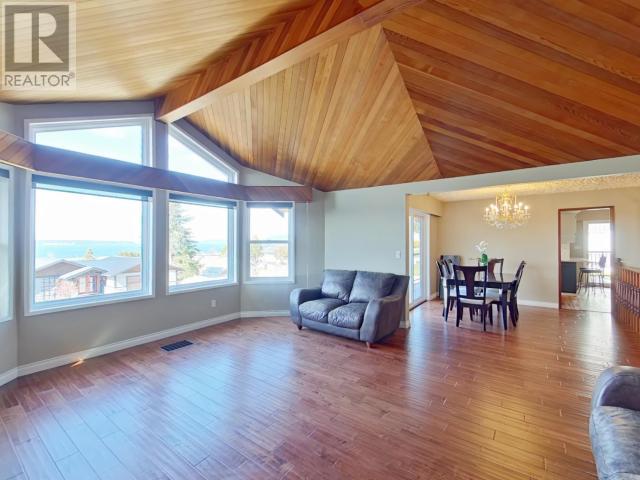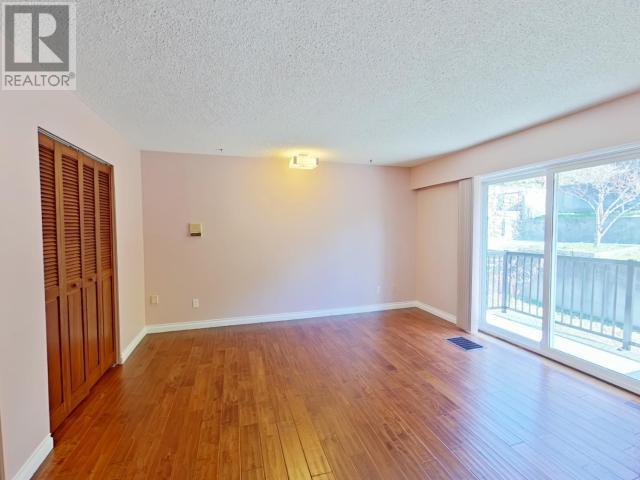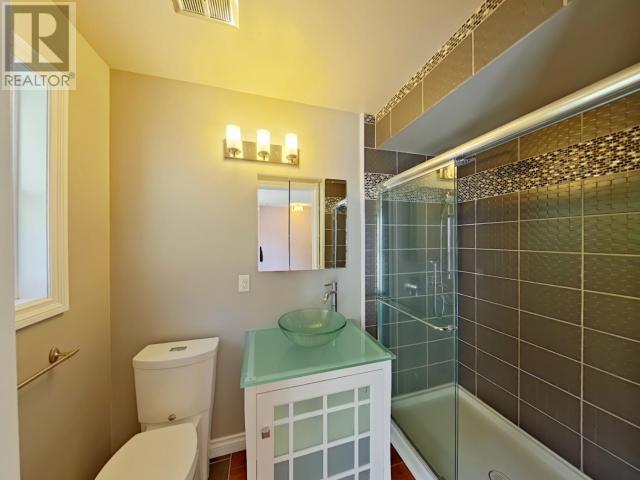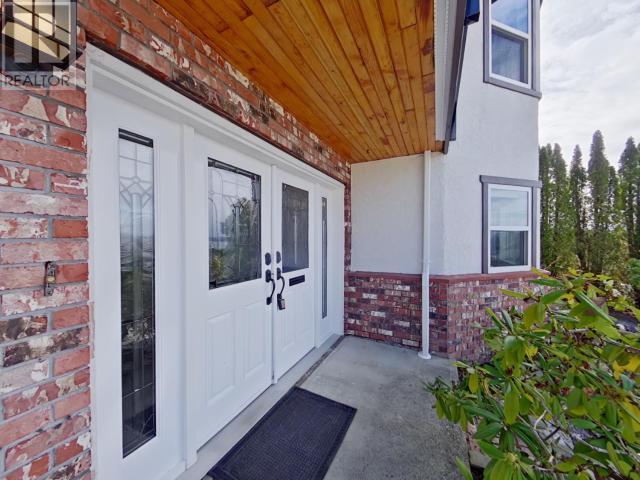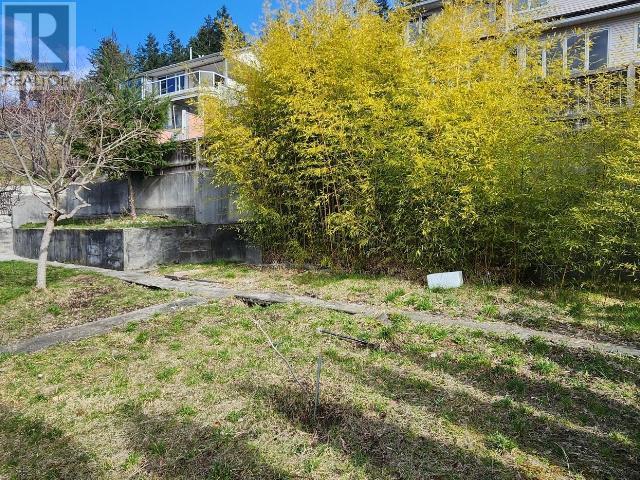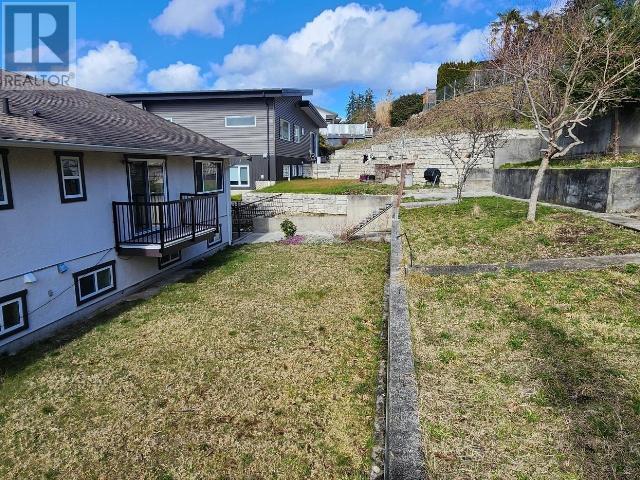5 Bedroom
2 Bathroom
3,268 ft2
Fireplace
Forced Air
Garden Area
$979,000
Westview executive home with spectacular view. This spacious well maintained home as everything you and your extended family require.Large formal dining room for family gatherings. Vaulted ceilings in the formal living room to enjoy the view. family room for a more casual affairs. Chefs kitchen large enough for everyone to pitch in. two car garage and an in-law suite. On demand hot water. One block to Westview school and close to near by playgrounds, parks, trails, shopping, golf and marinas everyone will be delighted with this home and this life style. (id:46156)
Property Details
|
MLS® Number
|
18791 |
|
Property Type
|
Single Family |
|
Amenities Near By
|
Shopping, Golf Course |
|
Features
|
Central Location, Cul-de-sac, Southern Exposure |
|
Parking Space Total
|
2 |
|
View Type
|
Ocean View |
Building
|
Bathroom Total
|
2 |
|
Bedrooms Total
|
5 |
|
Construction Style Attachment
|
Detached |
|
Fireplace Fuel
|
Gas |
|
Fireplace Present
|
Yes |
|
Fireplace Type
|
Conventional |
|
Heating Fuel
|
Electric, Natural Gas |
|
Heating Type
|
Forced Air |
|
Size Interior
|
3,268 Ft2 |
|
Type
|
House |
Parking
Land
|
Access Type
|
Easy Access |
|
Acreage
|
No |
|
Land Amenities
|
Shopping, Golf Course |
|
Landscape Features
|
Garden Area |
|
Size Frontage
|
70 Ft |
|
Size Irregular
|
8276 |
|
Size Total
|
8276 Sqft |
|
Size Total Text
|
8276 Sqft |
Rooms
| Level |
Type |
Length |
Width |
Dimensions |
|
Basement |
Foyer |
10 ft ,5 in |
10 ft ,3 in |
10 ft ,5 in x 10 ft ,3 in |
|
Basement |
Dining Room |
9 ft |
14 ft ,3 in |
9 ft x 14 ft ,3 in |
|
Basement |
Kitchen |
9 ft ,6 in |
12 ft |
9 ft ,6 in x 12 ft |
|
Basement |
Laundry Room |
8 ft |
4 ft |
8 ft x 4 ft |
|
Main Level |
Living Room |
17 ft ,6 in |
16 ft ,6 in |
17 ft ,6 in x 16 ft ,6 in |
|
Main Level |
Dining Room |
11 ft |
10 ft |
11 ft x 10 ft |
|
Main Level |
Kitchen |
18 ft ,6 in |
13 ft |
18 ft ,6 in x 13 ft |
|
Main Level |
Primary Bedroom |
14 ft ,4 in |
14 ft |
14 ft ,4 in x 14 ft |
|
Main Level |
5pc Bathroom |
|
|
Measurements not available |
|
Main Level |
Bedroom |
12 ft |
11 ft |
12 ft x 11 ft |
|
Main Level |
Family Room |
12 ft ,2 in |
16 ft |
12 ft ,2 in x 16 ft |
|
Main Level |
4pc Ensuite Bath |
|
|
Measurements not available |
|
Main Level |
Bedroom |
12 ft |
9 ft ,3 in |
12 ft x 9 ft ,3 in |
https://www.realtor.ca/real-estate/28036420/3826-trail-place-powell-river














