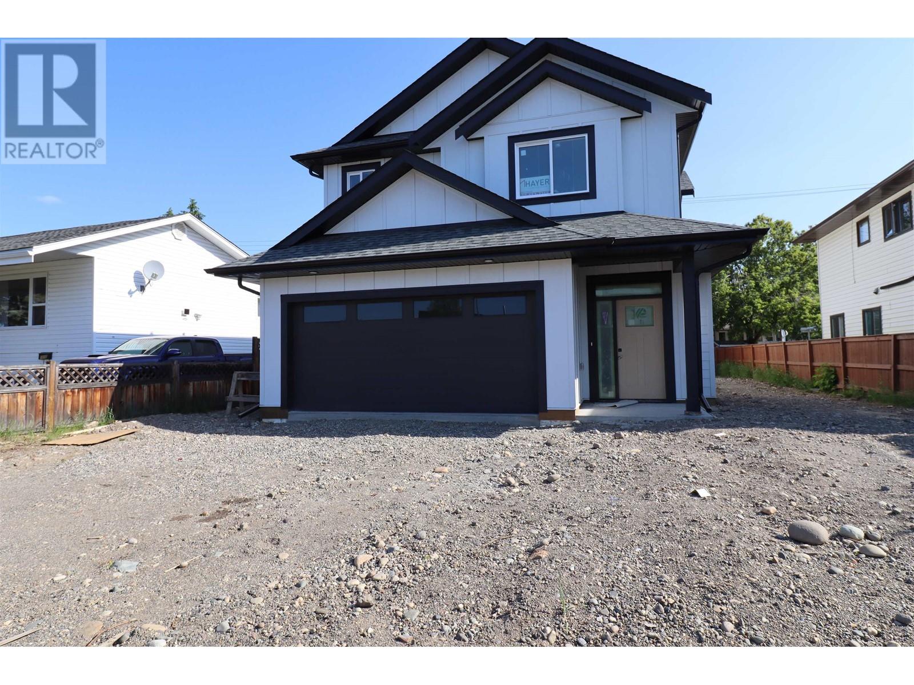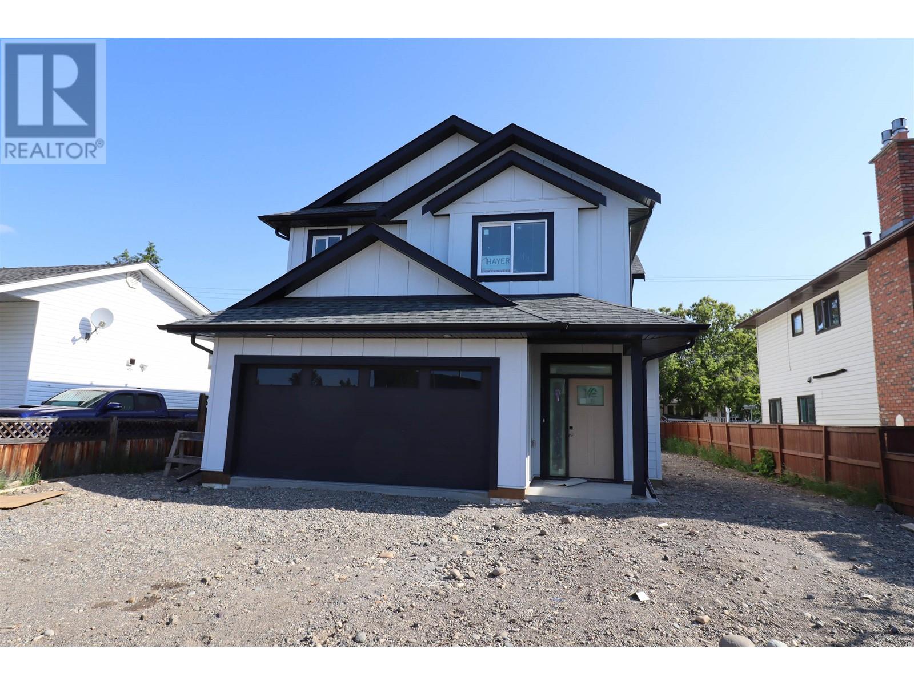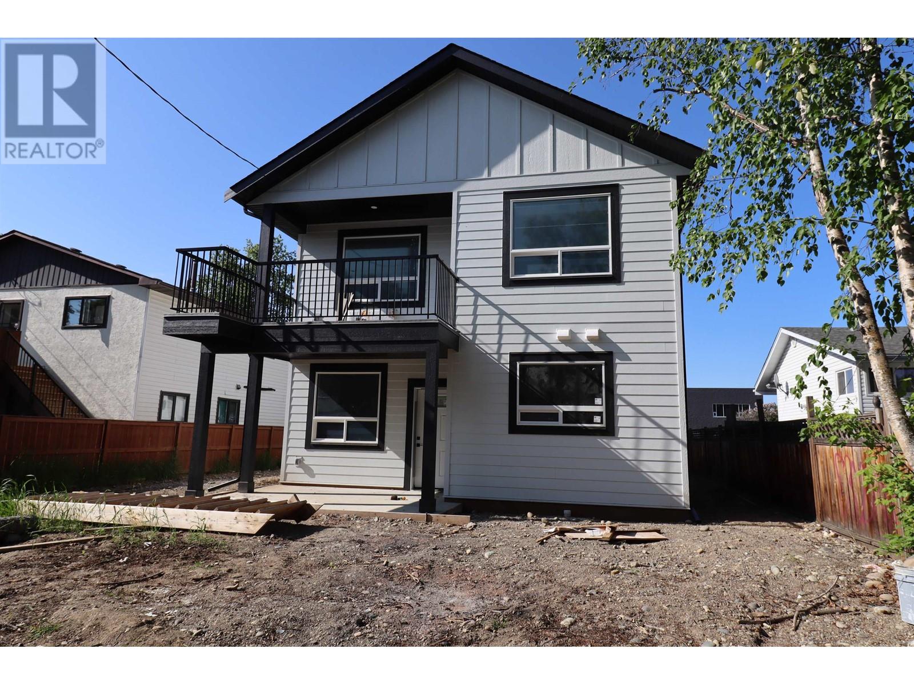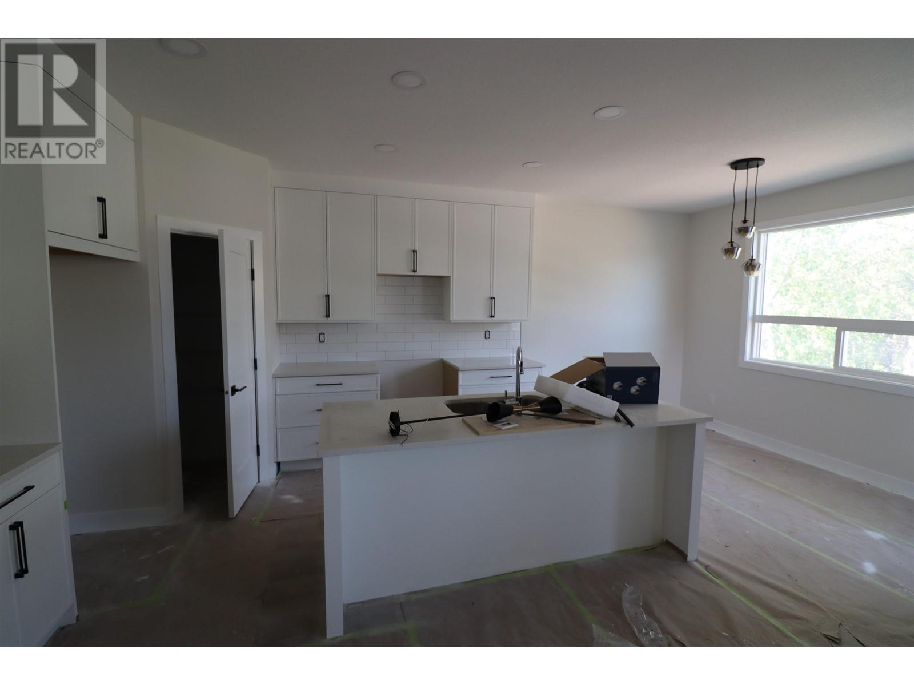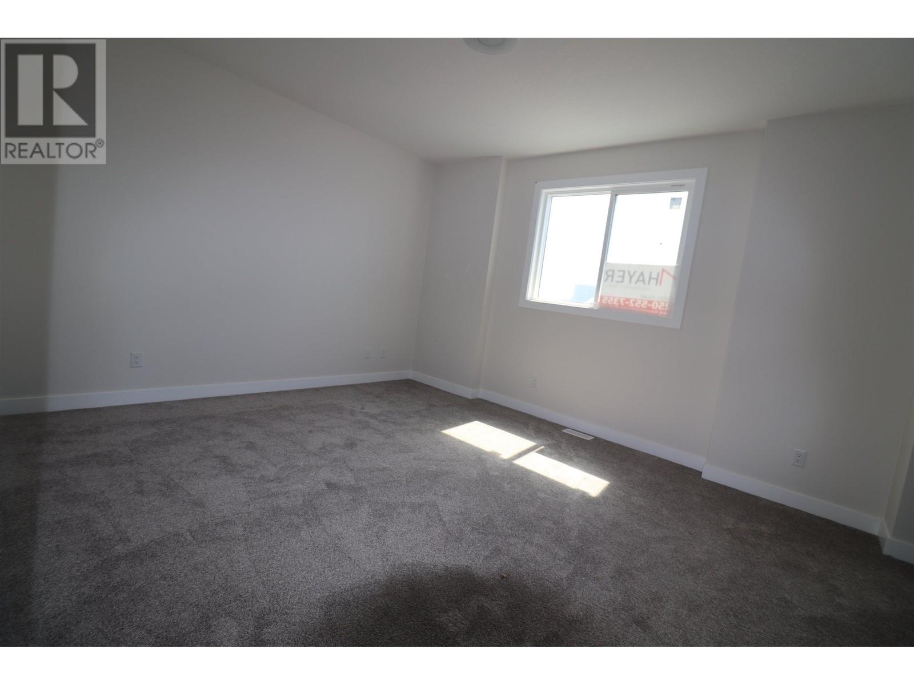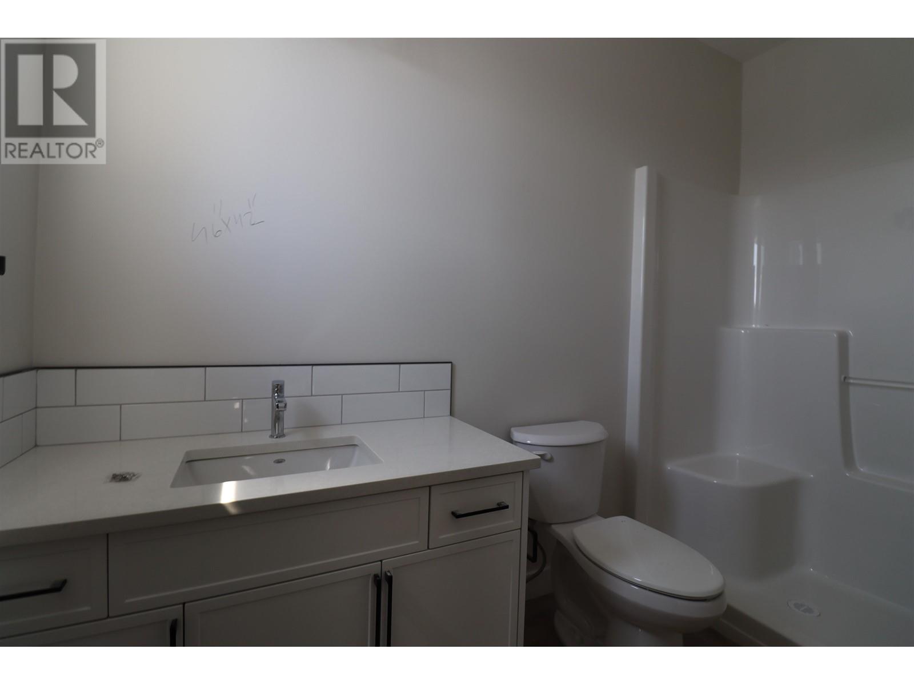4 Bedroom
3 Bathroom
2,258 ft2
Basement Entry
Forced Air
$699,000
This stunning new home is perfectly located in the Crescents neighborhood. Open concept main floor living will be perfect for families or entertaining. The spacious primary bedroom with walk-in closet and private ensuite faces south flooding it with natural light. The covered sundeck is perfect for BBQs and gatherings. There is a legal 1 bedroom suite on the lower level to help supplement the mortgage or perfect ground level multi-generational living. Finished with hardy plank and triple pane windows on the outside and stylish but functional vinyl plank flooring in the living spaces with carpet in the bedrooms. (id:46156)
Property Details
|
MLS® Number
|
R2979586 |
|
Property Type
|
Single Family |
Building
|
Bathroom Total
|
3 |
|
Bedrooms Total
|
4 |
|
Architectural Style
|
Basement Entry |
|
Basement Development
|
Finished |
|
Basement Type
|
Full (finished) |
|
Constructed Date
|
2025 |
|
Construction Style Attachment
|
Detached |
|
Exterior Finish
|
Composite Siding |
|
Foundation Type
|
Concrete Perimeter |
|
Heating Fuel
|
Natural Gas |
|
Heating Type
|
Forced Air |
|
Roof Material
|
Asphalt Shingle |
|
Roof Style
|
Conventional |
|
Stories Total
|
2 |
|
Size Interior
|
2,258 Ft2 |
|
Total Finished Area
|
2258 Sqft |
|
Type
|
House |
|
Utility Water
|
Municipal Water |
Parking
Land
|
Acreage
|
No |
|
Size Irregular
|
5071 |
|
Size Total
|
5071 Sqft |
|
Size Total Text
|
5071 Sqft |
Rooms
| Level |
Type |
Length |
Width |
Dimensions |
|
Lower Level |
Foyer |
12 ft |
6 ft |
12 ft x 6 ft |
|
Lower Level |
Den |
10 ft |
9 ft ,6 in |
10 ft x 9 ft ,6 in |
|
Lower Level |
Kitchen |
12 ft |
11 ft |
12 ft x 11 ft |
|
Lower Level |
Living Room |
14 ft |
9 ft |
14 ft x 9 ft |
|
Lower Level |
Bedroom 4 |
15 ft ,7 in |
10 ft |
15 ft ,7 in x 10 ft |
|
Lower Level |
Laundry Room |
5 ft |
3 ft ,6 in |
5 ft x 3 ft ,6 in |
|
Main Level |
Kitchen |
15 ft |
14 ft |
15 ft x 14 ft |
|
Main Level |
Pantry |
7 ft |
4 ft |
7 ft x 4 ft |
|
Main Level |
Living Room |
15 ft |
14 ft |
15 ft x 14 ft |
|
Main Level |
Dining Room |
12 ft |
9 ft ,6 in |
12 ft x 9 ft ,6 in |
|
Main Level |
Laundry Room |
5 ft ,4 in |
3 ft ,9 in |
5 ft ,4 in x 3 ft ,9 in |
|
Main Level |
Bedroom 2 |
10 ft ,6 in |
9 ft ,1 in |
10 ft ,6 in x 9 ft ,1 in |
|
Main Level |
Bedroom 3 |
10 ft ,1 in |
10 ft ,7 in |
10 ft ,1 in x 10 ft ,7 in |
|
Main Level |
Primary Bedroom |
14 ft ,1 in |
12 ft ,8 in |
14 ft ,1 in x 12 ft ,8 in |
|
Main Level |
Other |
6 ft ,7 in |
5 ft ,7 in |
6 ft ,7 in x 5 ft ,7 in |
https://www.realtor.ca/real-estate/28042495/1848-1850-6th-avenue-prince-george


