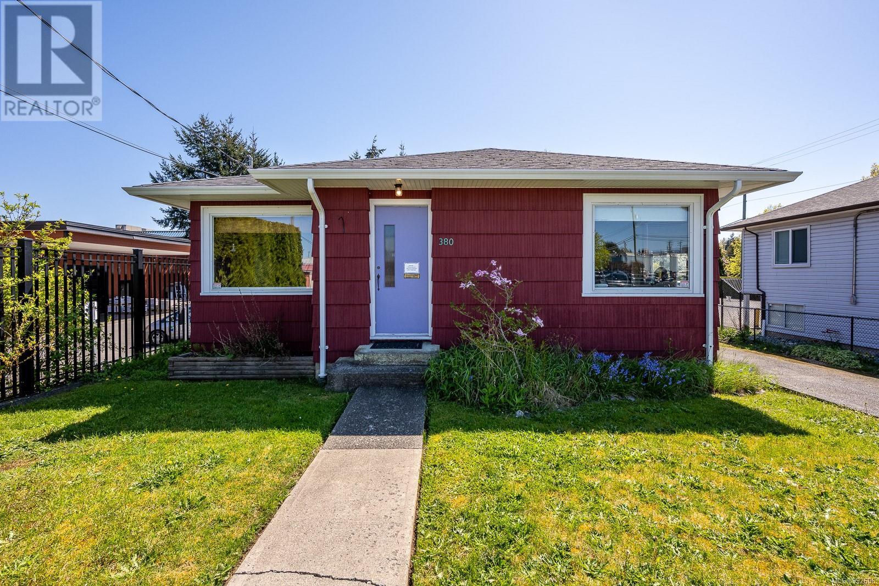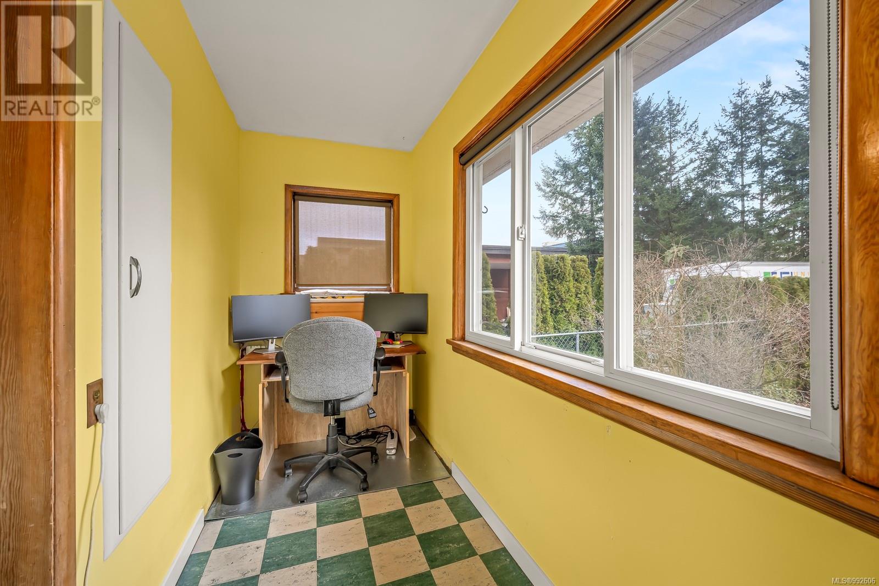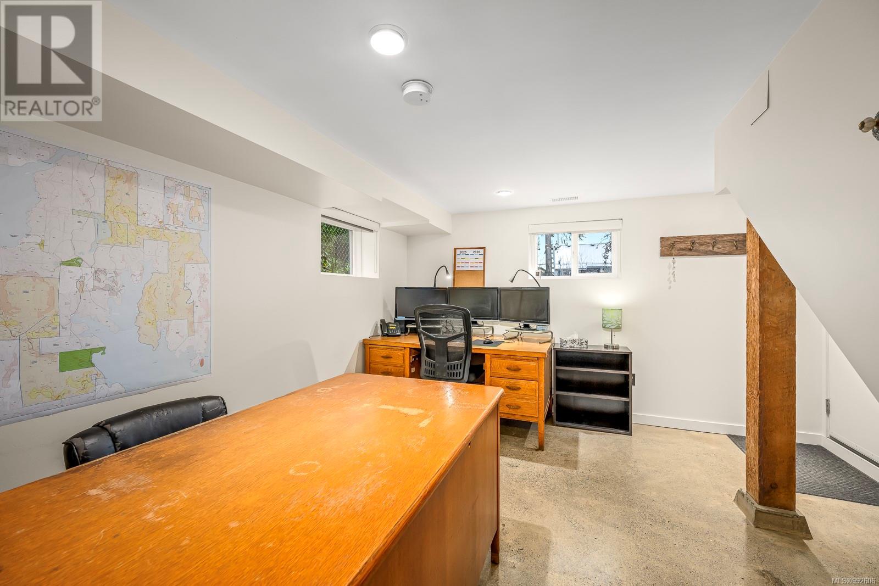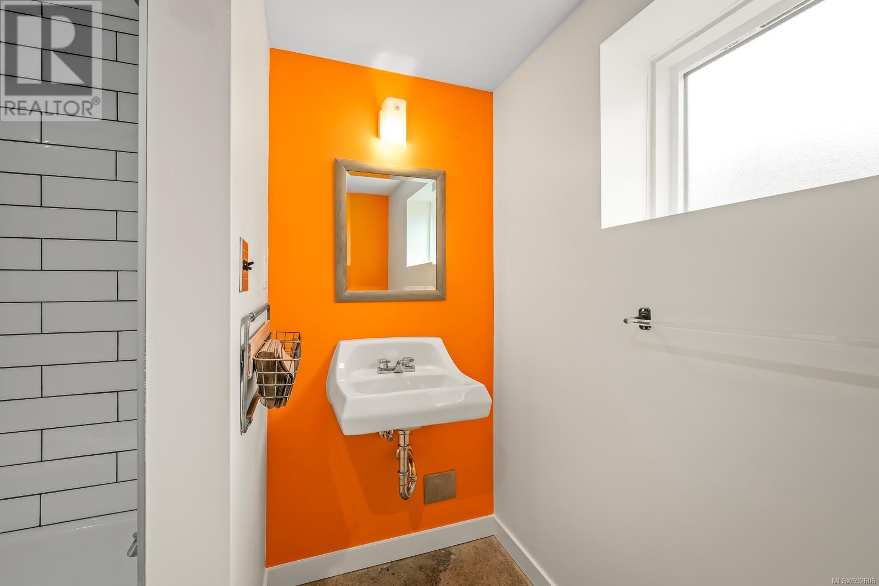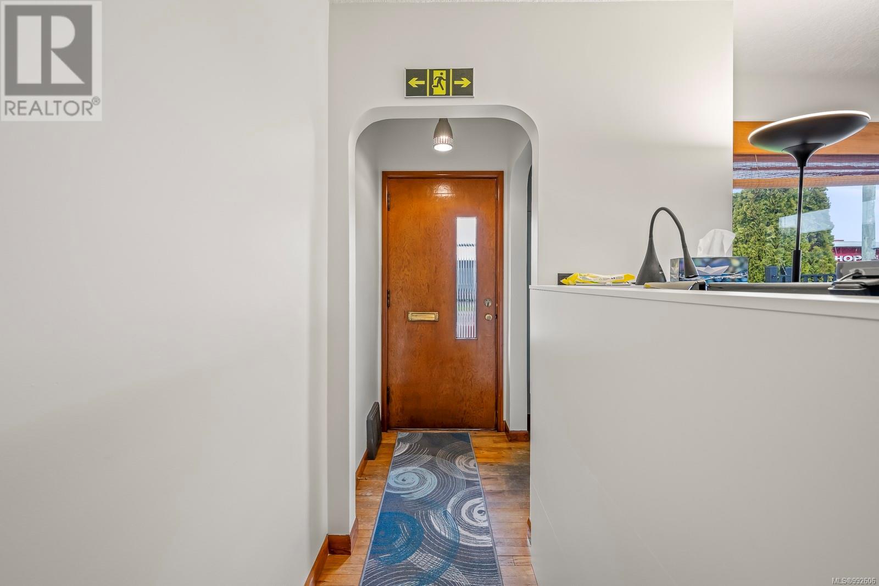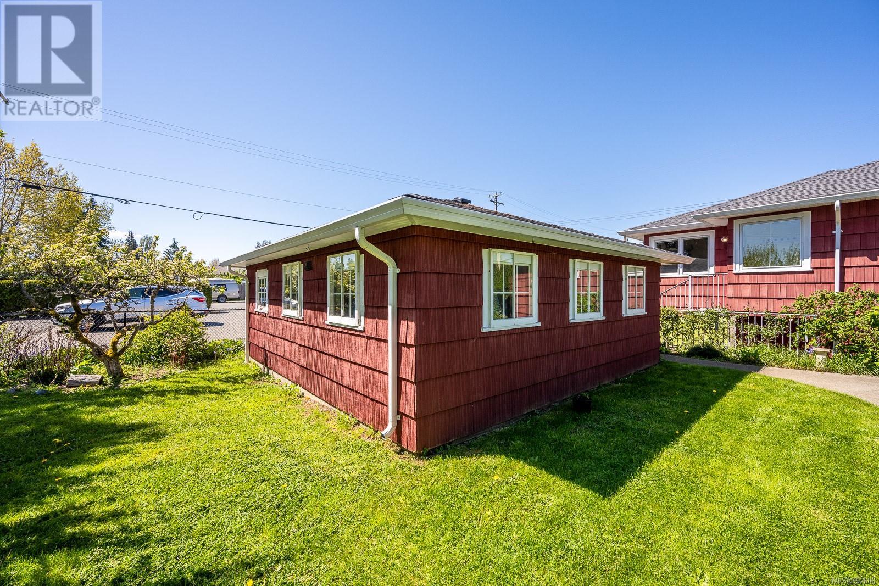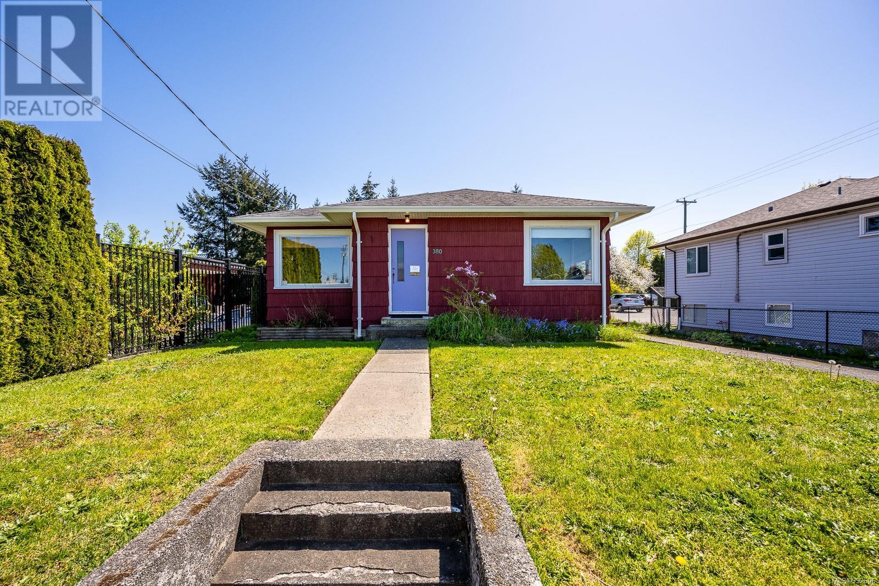3 Bedroom
2 Bathroom
2,070 ft2
Character
Fireplace
None
Forced Air
$749,900
Located in the heart of downtown Courtenay, this charming 3-bedroom, 2-bathroom home offers a perfect blend of functionality and character. Totalling 2,070 square feet, the layout features a versatile lower level with a bedroom, bathroom, and family room—ideal for guests, a home office, or additional living space. The property includes a detached double garage with wooden interior walls, perfect for storage or workshop use. The home's exterior showcases timeless wood siding, while the fully fenced backyard provides a private oasis for relaxation or entertaining. Situated on a C-1 zoned lot, this property offers exceptional potential for residential, commercial, or mixed-use opportunities. Don't miss the chance to own this unique gem in a prime location! Also listed under MLS® 992612 (id:46156)
Property Details
|
MLS® Number
|
992606 |
|
Property Type
|
Single Family |
|
Neigbourhood
|
Courtenay City |
|
Features
|
Central Location, Level Lot, Other, Marine Oriented |
|
Parking Space Total
|
3 |
|
Plan
|
Vip480 |
Building
|
Bathroom Total
|
2 |
|
Bedrooms Total
|
3 |
|
Appliances
|
Refrigerator, Stove, Washer, Dryer |
|
Architectural Style
|
Character |
|
Constructed Date
|
1952 |
|
Cooling Type
|
None |
|
Fireplace Present
|
Yes |
|
Fireplace Total
|
1 |
|
Heating Fuel
|
Natural Gas |
|
Heating Type
|
Forced Air |
|
Size Interior
|
2,070 Ft2 |
|
Total Finished Area
|
1851 Sqft |
|
Type
|
House |
Land
|
Access Type
|
Road Access |
|
Acreage
|
No |
|
Size Irregular
|
6534 |
|
Size Total
|
6534 Sqft |
|
Size Total Text
|
6534 Sqft |
|
Zoning Description
|
C1 |
|
Zoning Type
|
Commercial |
Rooms
| Level |
Type |
Length |
Width |
Dimensions |
|
Lower Level |
Bathroom |
|
|
12'6 x 7'5 |
|
Lower Level |
Family Room |
|
|
21'0 x 12'4 |
|
Lower Level |
Bedroom |
|
|
12'4 x 12'3 |
|
Lower Level |
Utility Room |
|
|
11'10 x 13'1 |
|
Main Level |
Laundry Room |
|
|
13'9 x 4'7 |
|
Main Level |
Bedroom |
|
|
13'3 x 10'3 |
|
Main Level |
Bathroom |
|
|
9'10 x 6'10 |
|
Main Level |
Primary Bedroom |
|
|
13'8 x 13'3 |
|
Main Level |
Dining Room |
|
|
10'1 x 6'3 |
|
Main Level |
Kitchen |
|
|
10'1 x 8'11 |
|
Main Level |
Living Room |
|
|
15'8 x 13'6 |
|
Main Level |
Entrance |
|
|
5'6 x 4'1 |
https://www.realtor.ca/real-estate/28048592/380-10th-st-courtenay-courtenay-city


