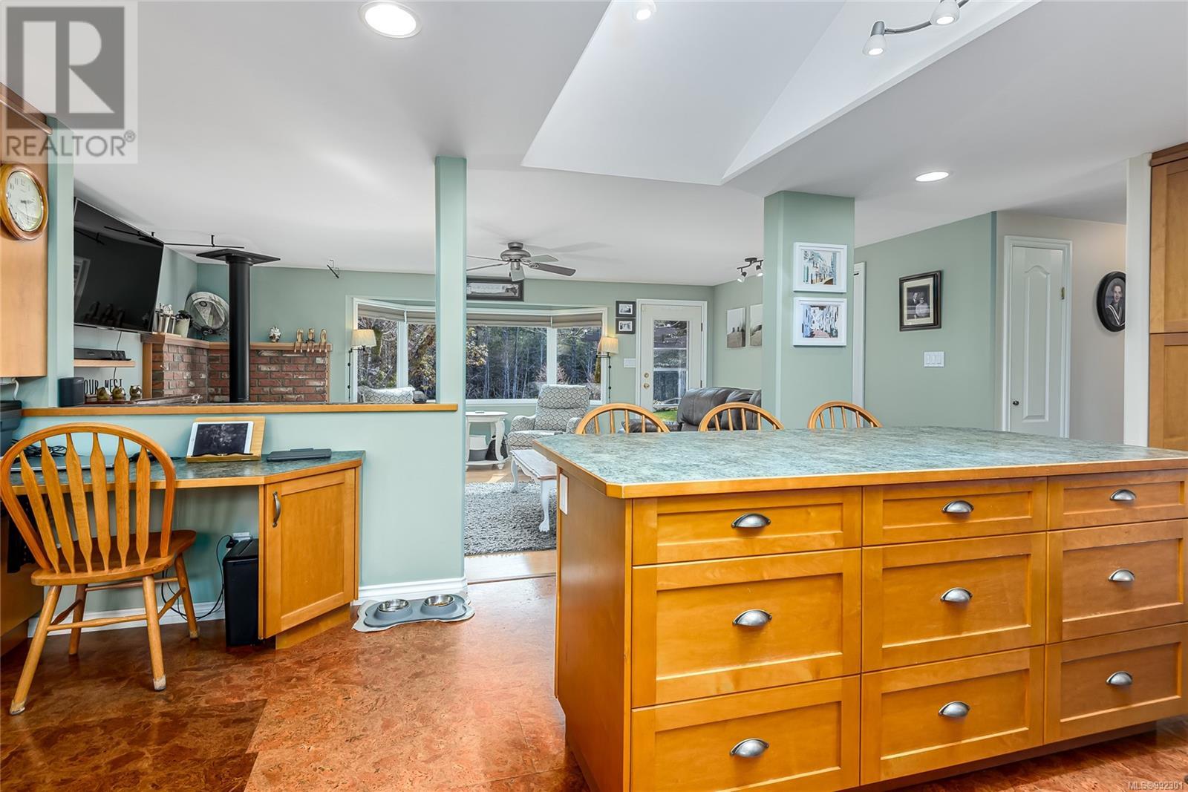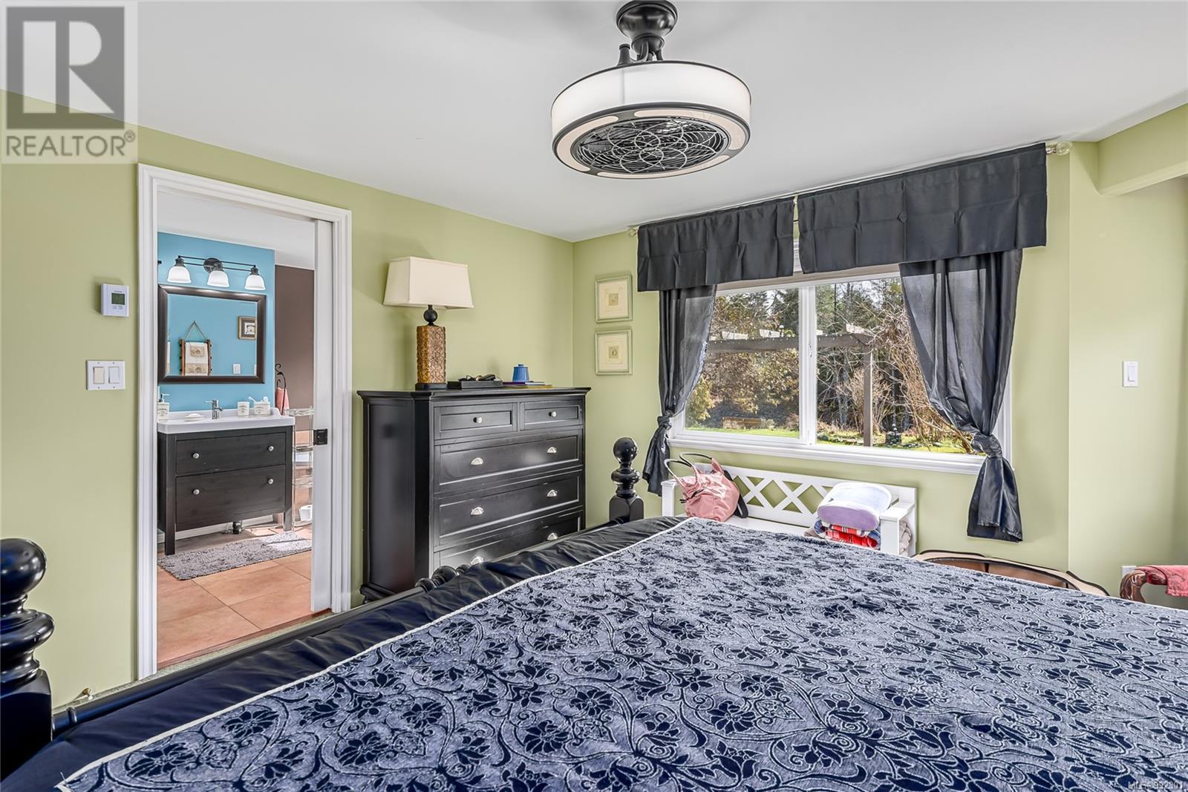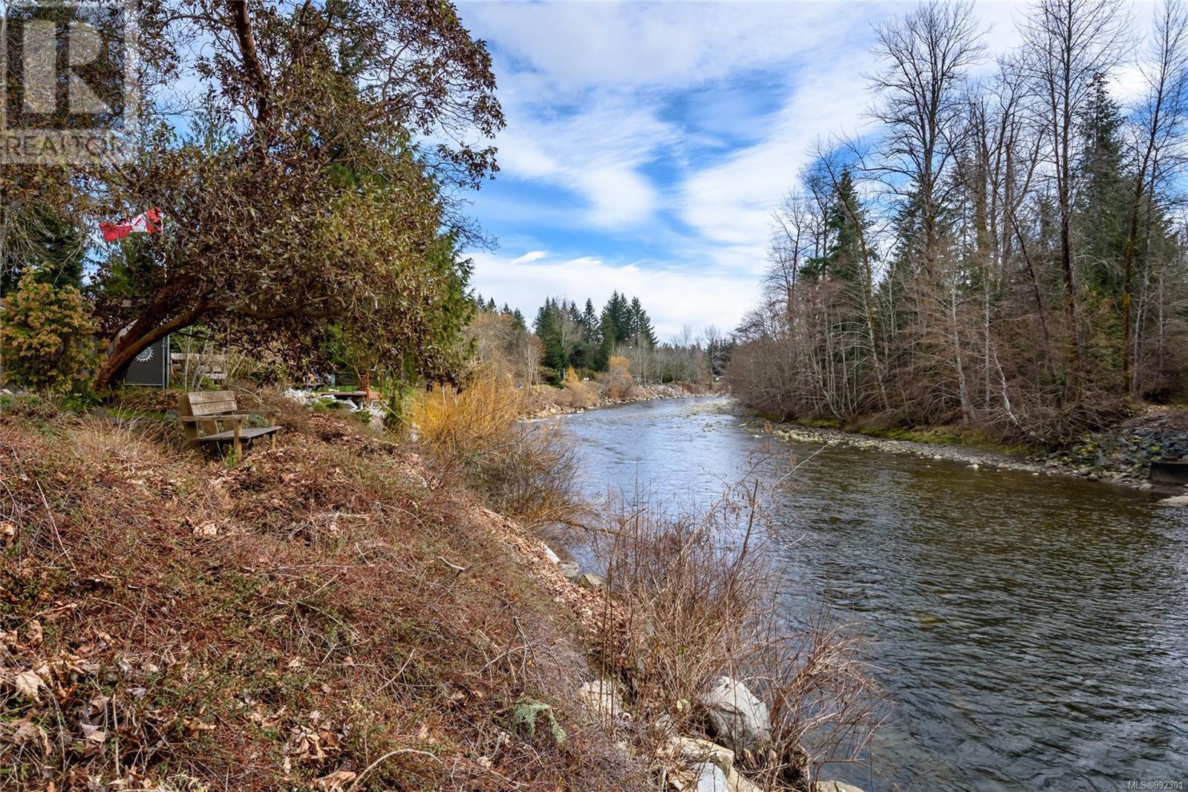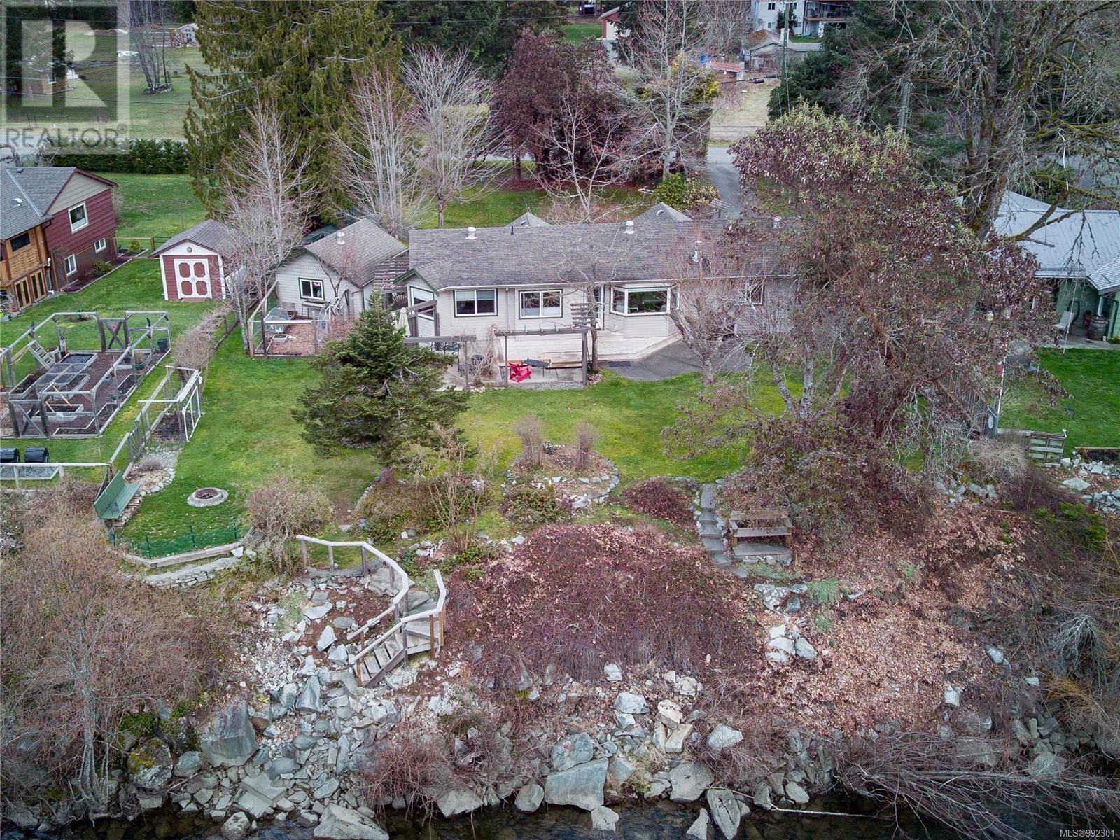3 Bedroom
2 Bathroom
1,562 ft2
Fireplace
None
Baseboard Heaters
Waterfront On River
$849,000
A waterfront home on the Oyster River and within walking distance of Saratoga beach and all of the recreational facilities that abound there. This is real riverfront, with a delightful, fully renovated, easy living, warm and comfortable south facing home in which to enjoy it all. Huge smiles on those that presently live and all who visit the property. Just a few of the features include a large and bright functional Kitchen with island, open to the living room with its cozy gas fireplace and views over the patio and garden to the river. A lovely Master bedroom and a heated tiled floor ensuite plus two more bedrooms. Outside living includes decking, the patio area, a really lovely riverfront garden with steps down to the river from which to cast and catch from, fruit trees and berry plants, arbors and a fenced, raised bed garden area. We have a detached shop, together with trees for privacy and all this on a no-through road. Come visit, you will be delighted. Additional info (id:46156)
Property Details
|
MLS® Number
|
992301 |
|
Property Type
|
Single Family |
|
Neigbourhood
|
Campbell River South |
|
Features
|
Central Location, Other |
|
Parking Space Total
|
4 |
|
Structure
|
Shed, Workshop |
|
View Type
|
River View, View |
|
Water Front Type
|
Waterfront On River |
Building
|
Bathroom Total
|
2 |
|
Bedrooms Total
|
3 |
|
Cooling Type
|
None |
|
Fireplace Present
|
Yes |
|
Fireplace Total
|
1 |
|
Heating Type
|
Baseboard Heaters |
|
Size Interior
|
1,562 Ft2 |
|
Total Finished Area
|
1562 Sqft |
|
Type
|
House |
Parking
Land
|
Access Type
|
Road Access |
|
Acreage
|
No |
|
Size Irregular
|
12632 |
|
Size Total
|
12632 Sqft |
|
Size Total Text
|
12632 Sqft |
|
Zoning Description
|
Cr-5 |
|
Zoning Type
|
Residential |
Rooms
| Level |
Type |
Length |
Width |
Dimensions |
|
Main Level |
Storage |
|
|
7'4 x 8'2 |
|
Main Level |
Laundry Room |
|
|
4'9 x 7'4 |
|
Main Level |
Entrance |
|
|
7'4 x 7'9 |
|
Main Level |
Primary Bedroom |
|
|
14'4 x 14'9 |
|
Main Level |
Living Room |
|
|
13'8 x 18'11 |
|
Main Level |
Kitchen |
|
12 ft |
Measurements not available x 12 ft |
|
Main Level |
Dining Room |
|
|
13'3 x 8'2 |
|
Main Level |
Den |
|
|
17'9 x 9'8 |
|
Main Level |
Bedroom |
|
|
15'2 x 9'8 |
|
Main Level |
Bedroom |
|
|
9'10 x 12'11 |
|
Main Level |
Bathroom |
|
|
5'1 x 7'8 |
|
Main Level |
Ensuite |
|
|
10'6 x 8'10 |
|
Other |
Utility Room |
7 ft |
2 ft |
7 ft x 2 ft |
|
Other |
Workshop |
|
|
17'3 x 11'10 |
https://www.realtor.ca/real-estate/28060316/2327-glenmore-rd-oyster-river-campbell-river-south


























































