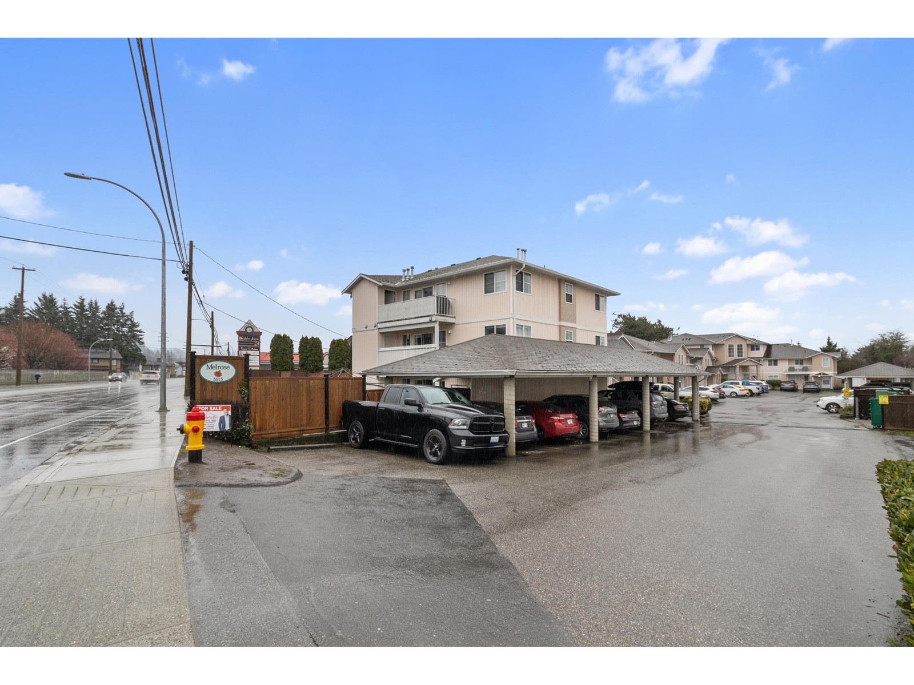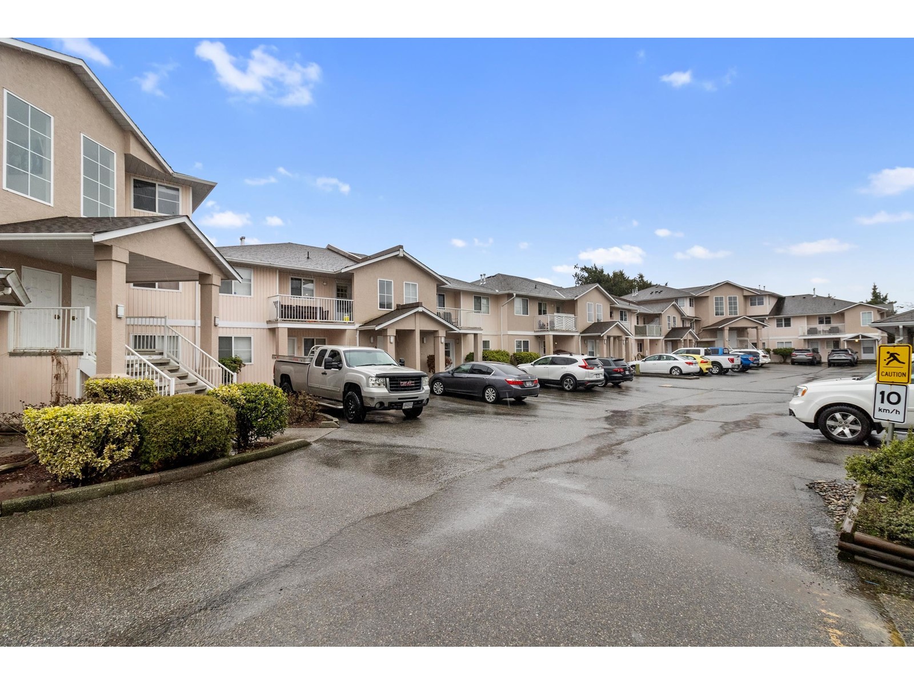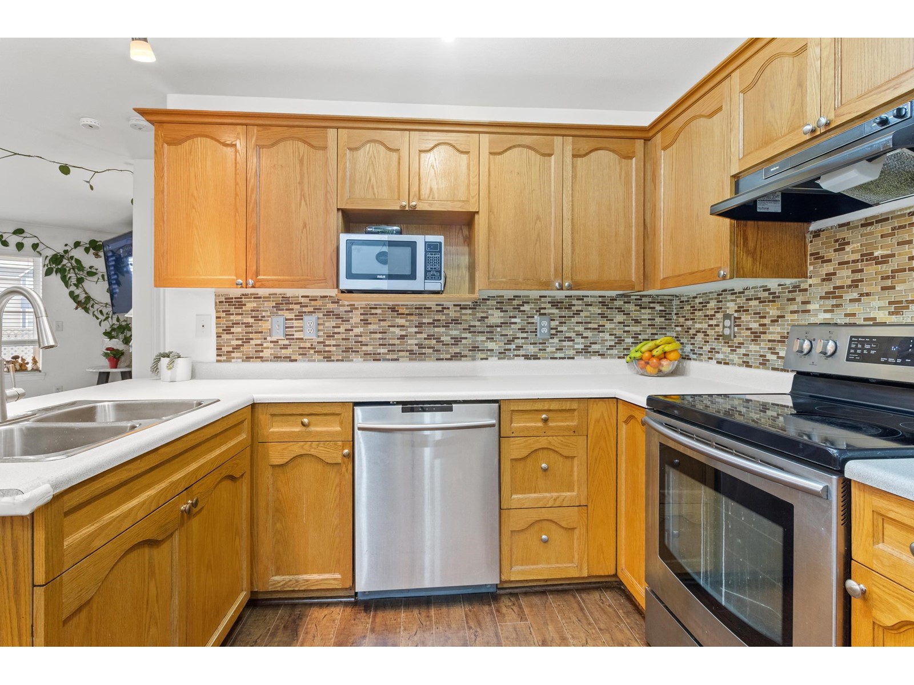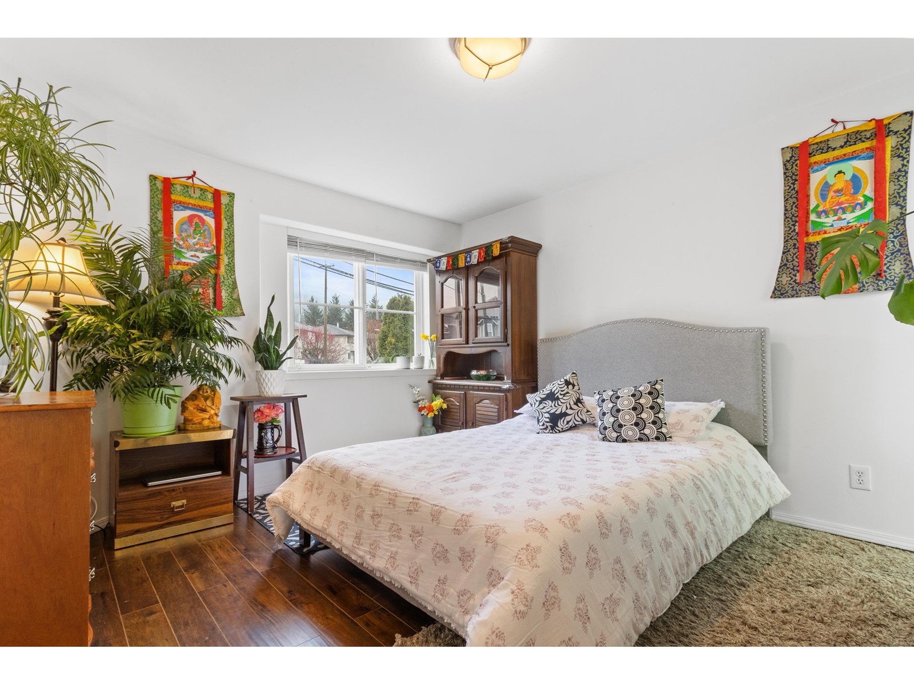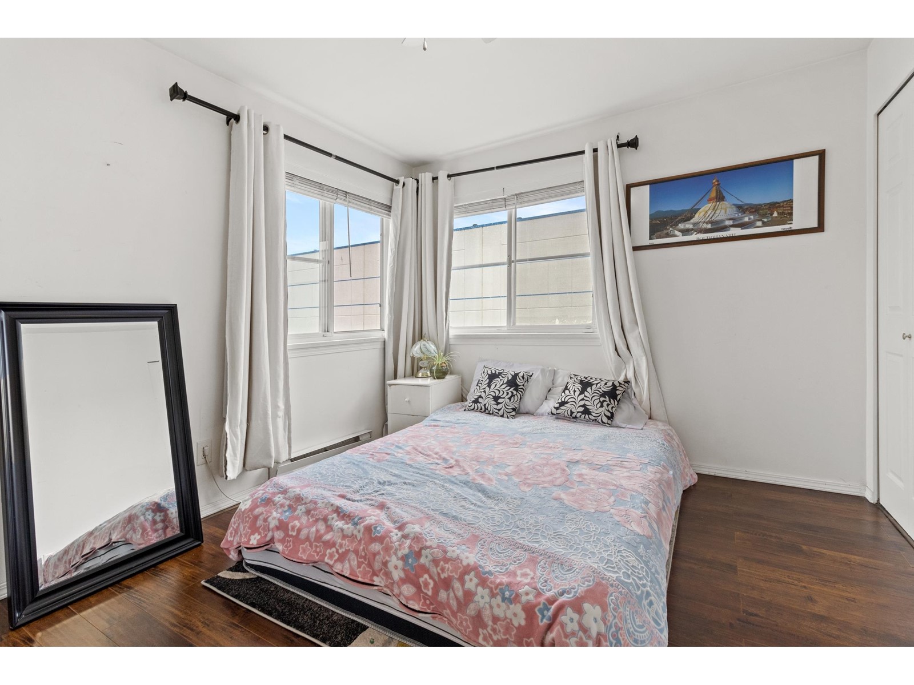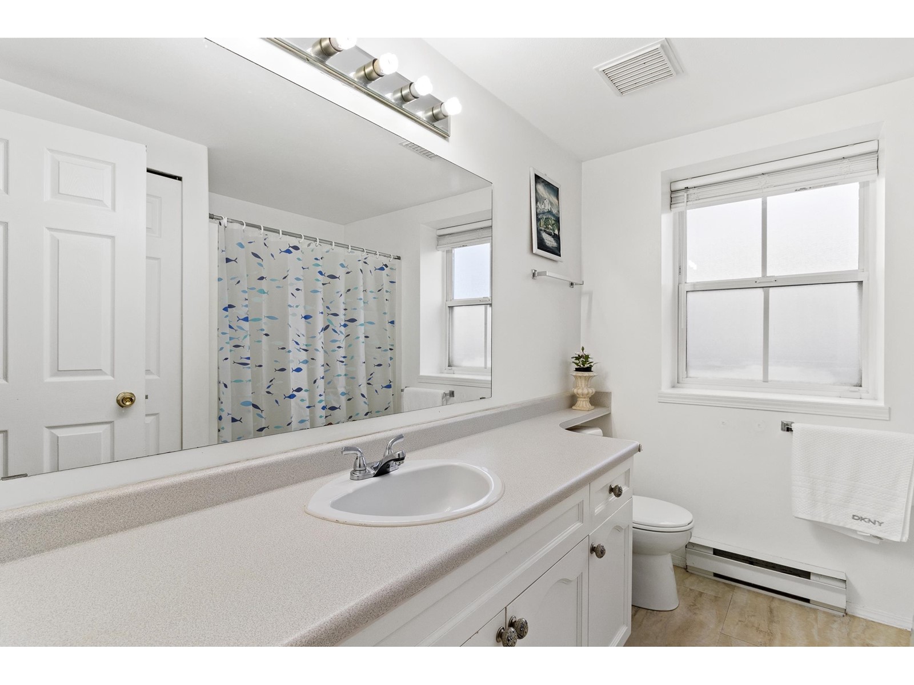3 Bedroom
2 Bathroom
1,227 ft2
Fireplace
Baseboard Heaters
$470,000
Openhouse May 10th Saturday 1-4pm Unbeatable Value in Sardis! Welcome to Melrose Place, a spacious one-level, 3-bedroom, 2-bathroom townhome offering Over 1,250 sq. ft. of comfortable living space. Located just steps from Garrison Village, with Vedder River & scenic trails nearby, this home features a bright, open-concept layout with a spacious living room and gas fireplace, a kitchen with an eating bar, and a dedicated dining area"”perfect for family living. The primary suite boasts dual closets and a 3-piece ensuite, while two additional bedrooms provide ample space. Recent updates include a new roof (2018) and hot water tank (2018). Enjoy the large 4' x 8' storage locker on the oversized patio, covered parking, and move-in ready convenience. Priced to sell! (id:46156)
Property Details
|
MLS® Number
|
R2980614 |
|
Property Type
|
Single Family |
|
Storage Type
|
Storage |
|
Structure
|
Playground |
|
View Type
|
City View, Mountain View, Valley View |
Building
|
Bathroom Total
|
2 |
|
Bedrooms Total
|
3 |
|
Amenities
|
Laundry - In Suite, Fireplace(s) |
|
Appliances
|
Washer, Dryer, Refrigerator, Stove, Dishwasher |
|
Basement Type
|
None |
|
Constructed Date
|
1995 |
|
Construction Style Attachment
|
Attached |
|
Fireplace Present
|
Yes |
|
Fireplace Total
|
1 |
|
Heating Fuel
|
Electric |
|
Heating Type
|
Baseboard Heaters |
|
Stories Total
|
2 |
|
Size Interior
|
1,227 Ft2 |
|
Type
|
Row / Townhouse |
Parking
Land
Rooms
| Level |
Type |
Length |
Width |
Dimensions |
|
Main Level |
Primary Bedroom |
|
|
12'6.0 x 11'6.0 |
|
Main Level |
Bedroom 2 |
|
10 ft |
Measurements not available x 10 ft |
|
Main Level |
Bedroom 3 |
|
|
12'2.0 x 9'11.0 |
|
Main Level |
Kitchen |
|
|
9'5.0 x 9'2.0 |
|
Main Level |
Dining Room |
8 ft |
10 ft |
8 ft x 10 ft |
|
Main Level |
Living Room |
|
12 ft ,1 in |
Measurements not available x 12 ft ,1 in |
|
Main Level |
Laundry Room |
|
|
4'3.0 x 3'9.0 |
https://www.realtor.ca/real-estate/28066370/25-5915-vedder-road-garrison-crossing-chilliwack




