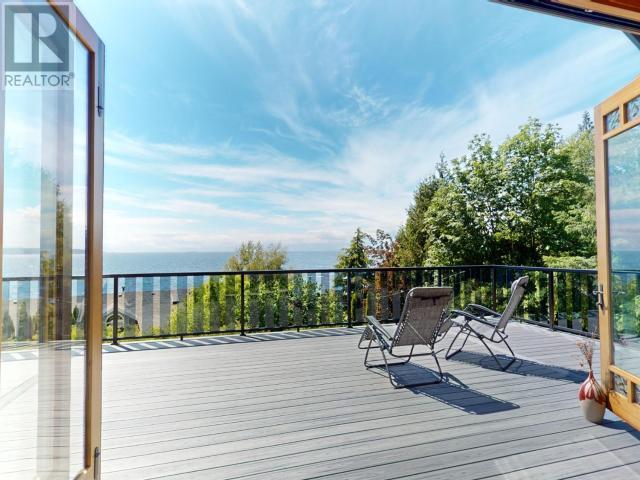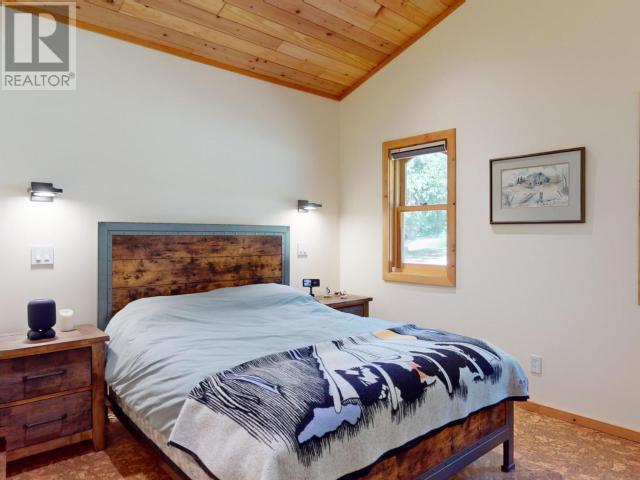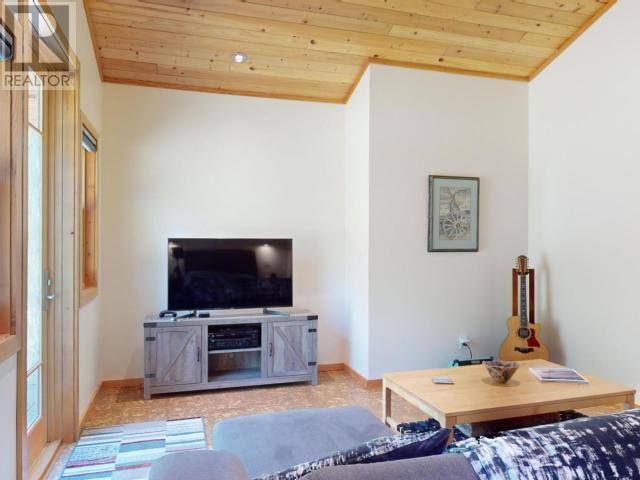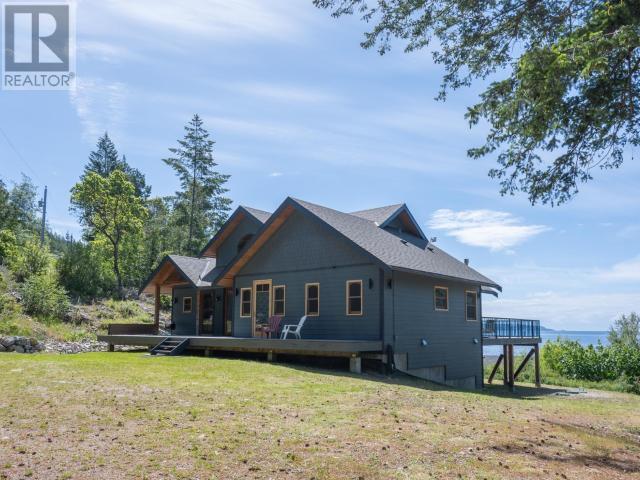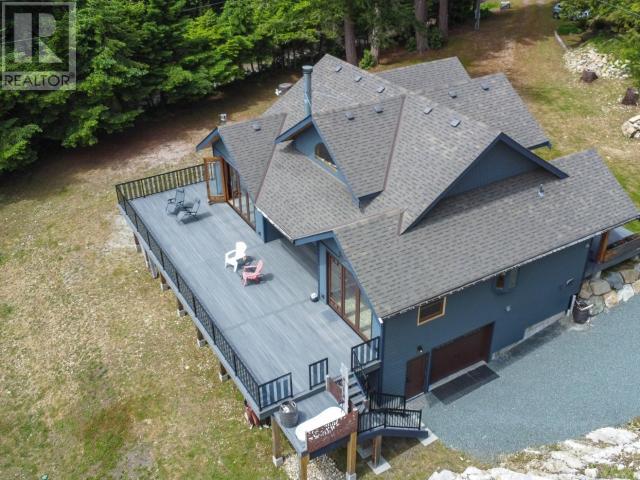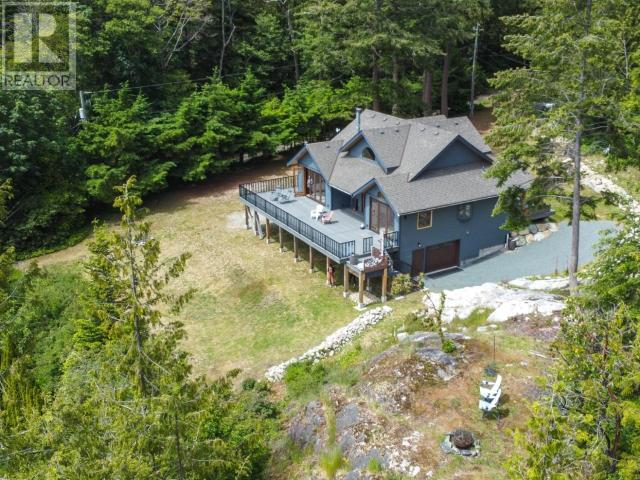2 Bedroom
2 Bathroom
3,271 ft2
Fireplace
$1,319,900
Natural yet sophisticated, this stunning south facing home is designed with low maintenance & sustainability in mind. Warm hydronic heated cork floors span an open-concept design. Lanai folding doors make walls disappear & invite nature in. 2000 sq feet of Trex decks offer forest, mountain & ocean views. The custom kitchen with top-of-the-line Miele appliances opens to an inviting living space featuring a floor to ceiling adobe fireplace. A Vermont cast stove creates a cozy retreat in the Master bdm to enjoy a latte from the built-in coffee station followed by an ocean view shower experience in the ensuite. The second bedroom has a private entrance, bathroom & deck for guests or family. The lower level has heated parking with ample space for a suite, rec room or shop. Beach front experience without the expense or maintenance by just walking a few feet. The artesian well will help you fall back in love with water, clean clear chemical free. Effortless oceanfront living awaits. (id:46156)
Property Details
|
MLS® Number
|
18812 |
|
Property Type
|
Single Family |
|
Features
|
Private Setting, Southern Exposure |
|
View Type
|
Mountain View, Ocean View |
Building
|
Bathroom Total
|
2 |
|
Bedrooms Total
|
2 |
|
Constructed Date
|
2020 |
|
Construction Style Attachment
|
Detached |
|
Fire Protection
|
Security System |
|
Fireplace Fuel
|
Propane |
|
Fireplace Present
|
Yes |
|
Fireplace Type
|
Conventional |
|
Heating Fuel
|
Propane |
|
Size Interior
|
3,271 Ft2 |
|
Type
|
House |
Parking
Land
|
Access Type
|
Highway Access |
|
Acreage
|
No |
|
Size Irregular
|
0.84 |
|
Size Total
|
0.84 Ac |
|
Size Total Text
|
0.84 Ac |
Rooms
| Level |
Type |
Length |
Width |
Dimensions |
|
Above |
Other |
17 ft |
22 ft |
17 ft x 22 ft |
|
Basement |
Workshop |
23 ft |
41 ft |
23 ft x 41 ft |
|
Main Level |
Foyer |
16 ft |
12 ft |
16 ft x 12 ft |
|
Main Level |
Living Room |
19 ft |
16 ft |
19 ft x 16 ft |
|
Main Level |
Dining Room |
12 ft |
13 ft |
12 ft x 13 ft |
|
Main Level |
Kitchen |
13 ft |
14 ft |
13 ft x 14 ft |
|
Main Level |
Primary Bedroom |
17 ft |
14 ft |
17 ft x 14 ft |
|
Main Level |
4pc Bathroom |
|
|
Measurements not available |
|
Main Level |
3pc Ensuite Bath |
|
|
Measurements not available |
|
Main Level |
Bedroom |
25 ft |
14 ft |
25 ft x 14 ft |
|
Main Level |
Laundry Room |
13 ft |
8 ft |
13 ft x 8 ft |
|
Main Level |
Other |
6 ft |
10 ft |
6 ft x 10 ft |
|
Main Level |
Other |
6 ft |
10 ft |
6 ft x 10 ft |
https://www.realtor.ca/real-estate/28065420/8116-emmonds-road-powell-river






































