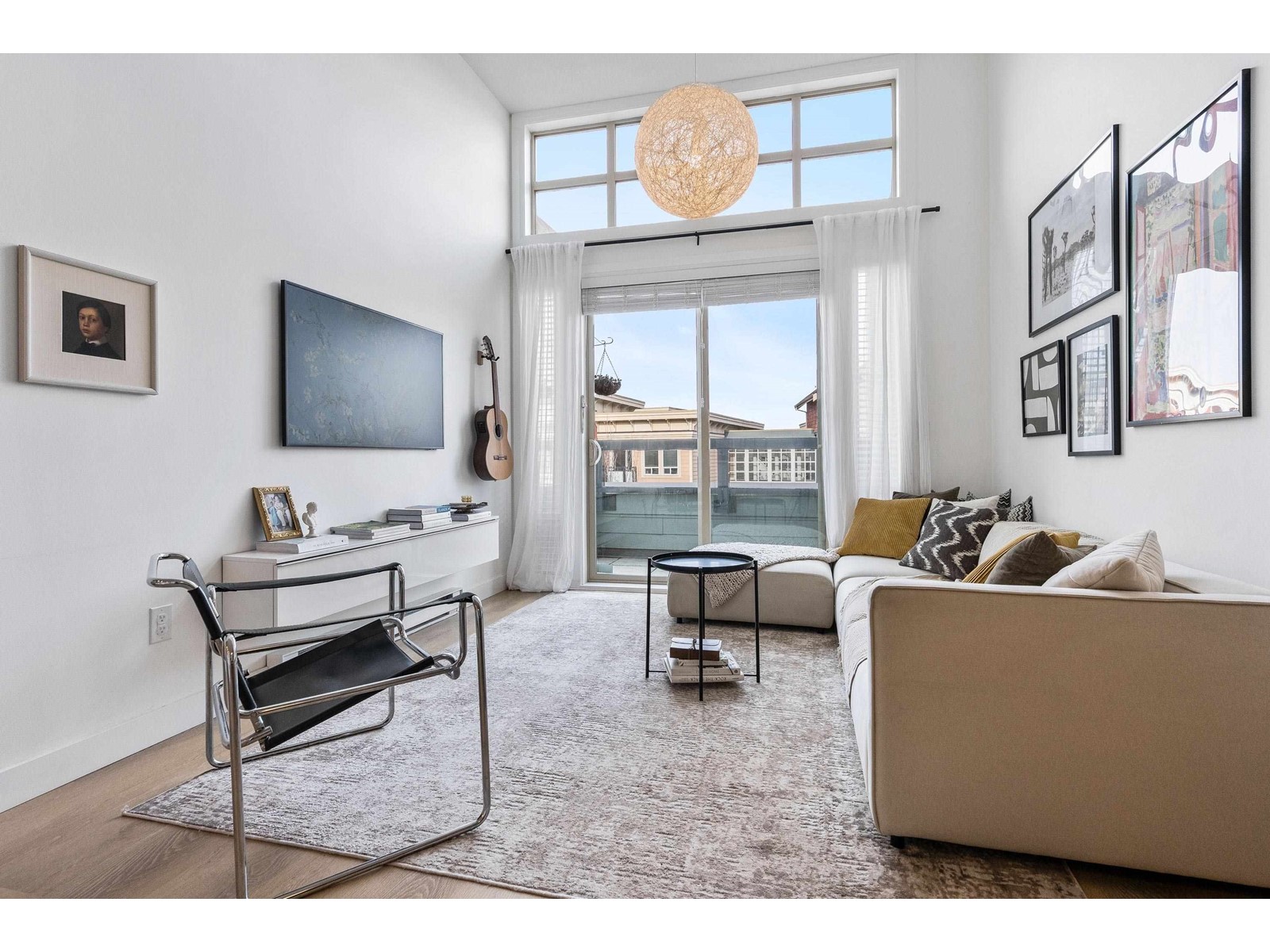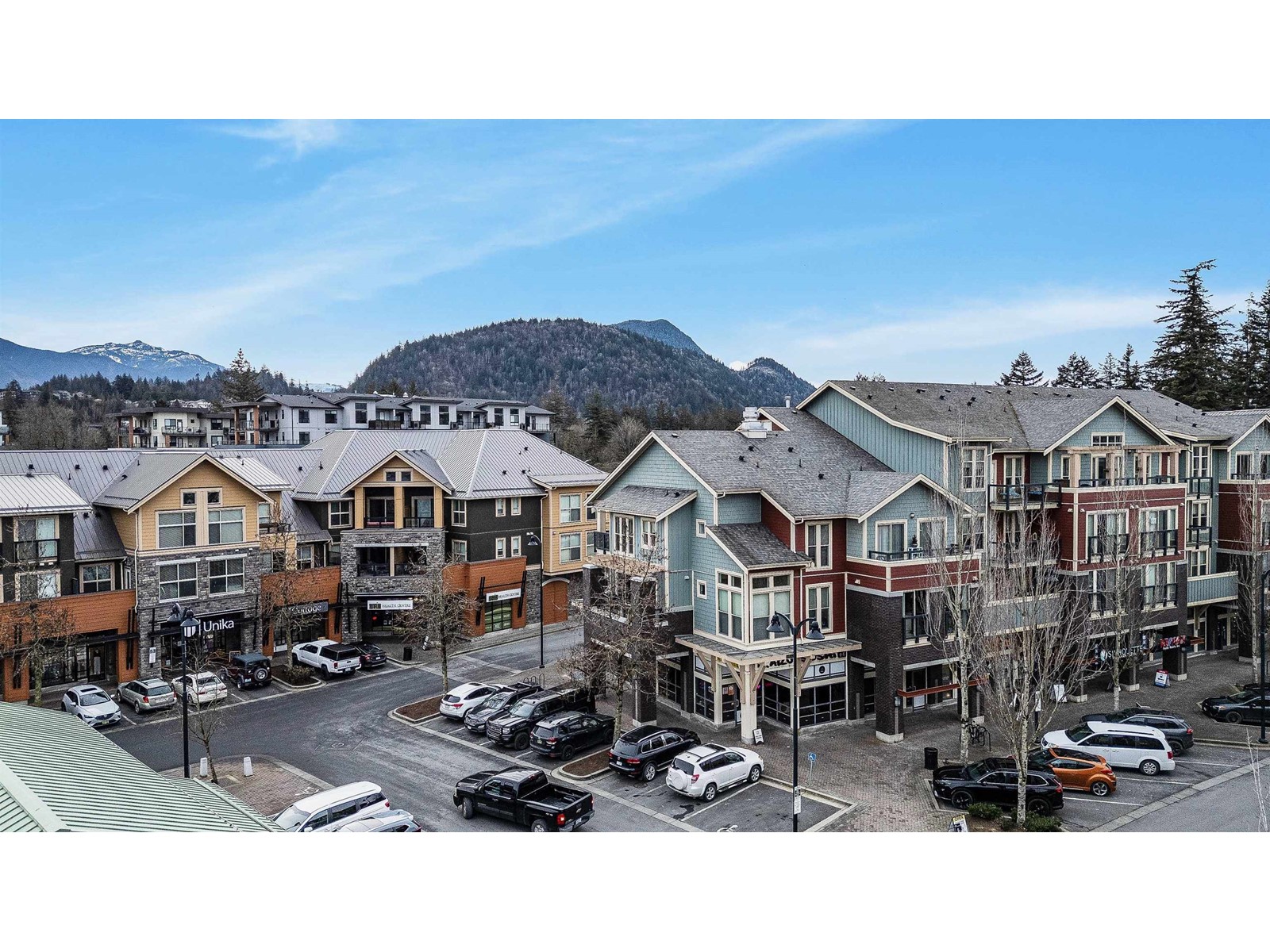2 Bedroom
2 Bathroom
801 ft2
Baseboard Heaters
$564,900
Welcome to The Residences in Garrison Crossing! Updated 2 bed 2 bath PENTHOUSE with 12' vaulted ceiling and over 30' of deck space boasting views of Mt. Cheam and the village below. Floor to ceiling windows in every room bringing in so much natural light. Updates throughout: oak vinyl plank flooring, newer S.S. appliances (incl a double oven!!), quartz counter, tile backsplash, paint, fixtures and hardware. Large laundry room doubles as extra storage! Primary features WI closet. Enjoy life in Garrison with parks, university, leisure centre, restaurants, hiking, fishing, etc. all just steps away! Secure underground parking, EV Charging Available, and storage locker. Pets and rentals allowed! (id:46156)
Property Details
|
MLS® Number
|
R2981638 |
|
Property Type
|
Single Family |
|
View Type
|
Mountain View |
Building
|
Bathroom Total
|
2 |
|
Bedrooms Total
|
2 |
|
Amenities
|
Laundry - In Suite |
|
Appliances
|
Washer, Dryer, Refrigerator, Stove, Dishwasher |
|
Basement Type
|
None |
|
Constructed Date
|
2009 |
|
Construction Style Attachment
|
Attached |
|
Heating Type
|
Baseboard Heaters |
|
Stories Total
|
4 |
|
Size Interior
|
801 Ft2 |
|
Type
|
Apartment |
Parking
Land
|
Acreage
|
No |
|
Size Frontage
|
66 Ft |
Rooms
| Level |
Type |
Length |
Width |
Dimensions |
|
Main Level |
Kitchen |
9 ft ,6 in |
13 ft |
9 ft ,6 in x 13 ft |
|
Main Level |
Dining Room |
11 ft ,5 in |
9 ft ,3 in |
11 ft ,5 in x 9 ft ,3 in |
|
Main Level |
Primary Bedroom |
10 ft ,5 in |
11 ft ,4 in |
10 ft ,5 in x 11 ft ,4 in |
|
Main Level |
Other |
6 ft ,8 in |
3 ft ,1 in |
6 ft ,8 in x 3 ft ,1 in |
|
Main Level |
Living Room |
11 ft ,1 in |
11 ft ,8 in |
11 ft ,1 in x 11 ft ,8 in |
|
Main Level |
Laundry Room |
5 ft ,1 in |
6 ft ,7 in |
5 ft ,1 in x 6 ft ,7 in |
|
Main Level |
Bedroom 2 |
9 ft ,3 in |
9 ft |
9 ft ,3 in x 9 ft |
|
Main Level |
Enclosed Porch |
31 ft ,1 in |
4 ft ,9 in |
31 ft ,1 in x 4 ft ,9 in |
https://www.realtor.ca/real-estate/28072062/412-45530-market-way-garrison-crossing-chilliwack











































