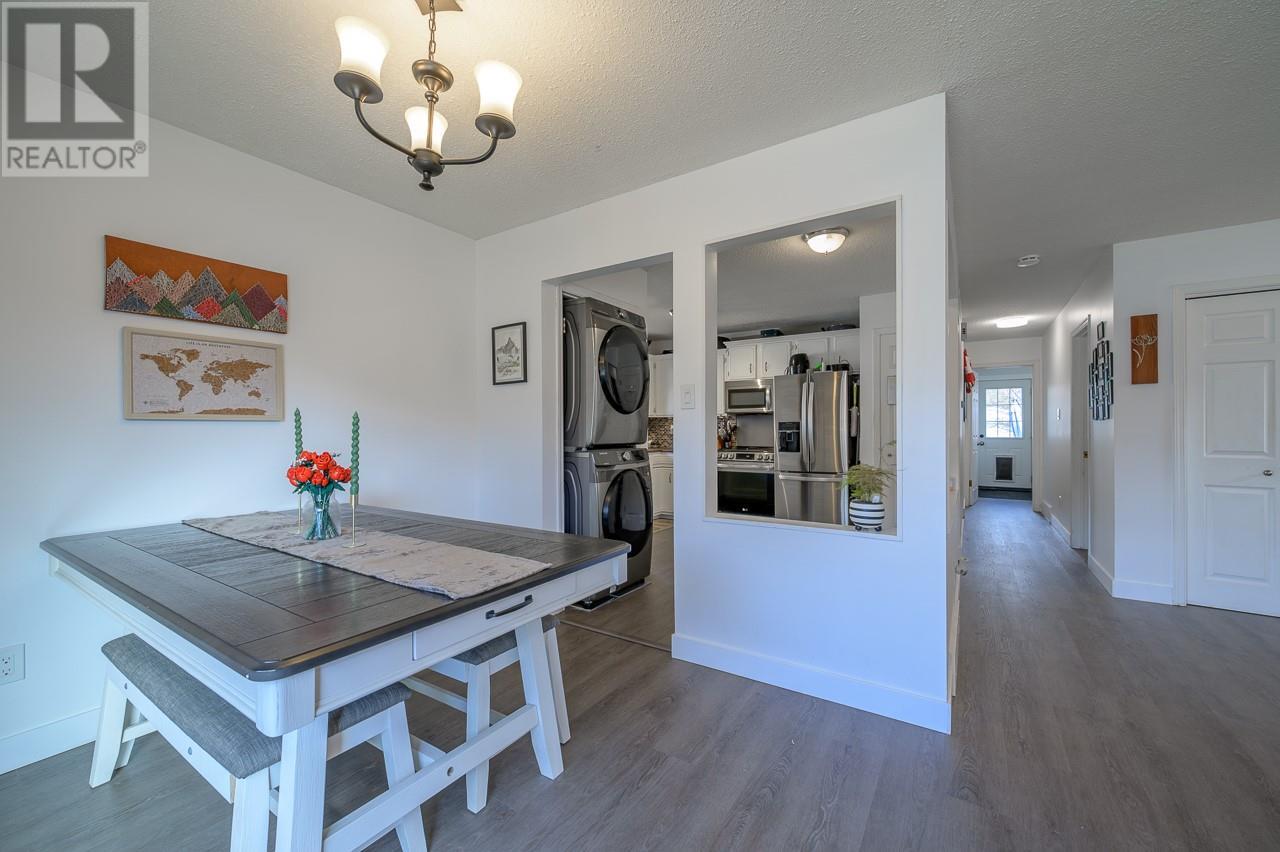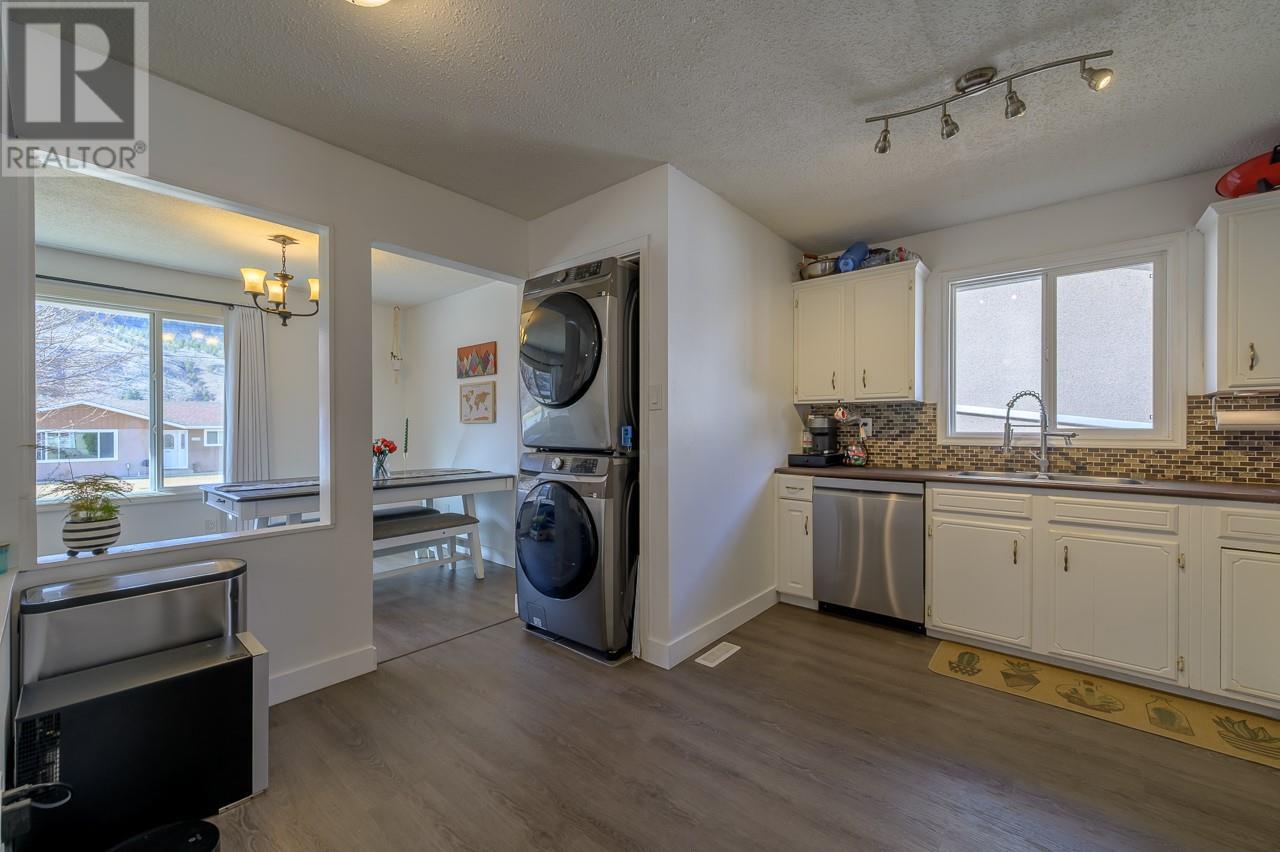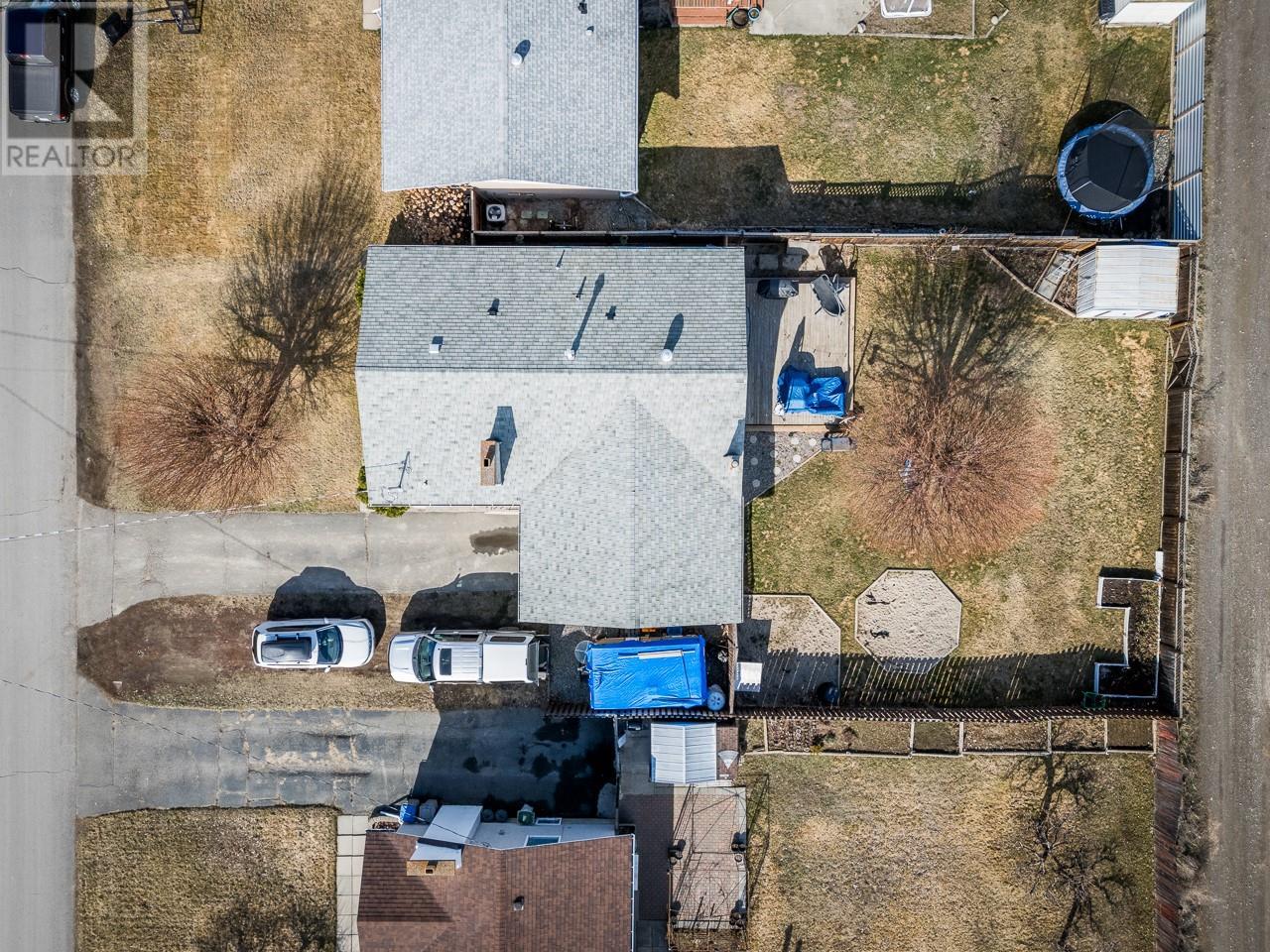5 Bedroom
2 Bathroom
2,000 ft2
Ranch
Fireplace
Central Air Conditioning
Forced Air, See Remarks
Landscaped
$729,900
Charming Westsyde home with plenty to offer! This well-maintained property boasts tons of parking and a fully fenced yard, perfect for kids and pets. The main floor features three bedrooms, a beautifully updated bathroom, and a spacious kitchen, living, and dining area—ideal for family gatherings. Recent updates include new flooring, modern appliances, and upgraded 200 amp service. Downstairs, you’ll find a bright and inviting two-bedroom suite with its own entrance, laundry, and a well-appointed kitchen—perfect as a mortgage helper or space for extended family. Located close to trails, amenities, and schools, this home offers both convenience and comfort. Don’t miss out on this fantastic opportunity! 24 Hour Notice required for lower floor tenant. (id:46156)
Property Details
|
MLS® Number
|
10340357 |
|
Property Type
|
Single Family |
|
Neigbourhood
|
Westsyde |
|
Amenities Near By
|
Park, Recreation, Schools |
|
Community Features
|
Family Oriented |
Building
|
Bathroom Total
|
2 |
|
Bedrooms Total
|
5 |
|
Appliances
|
Range, Refrigerator, Dishwasher, Microwave, Washer & Dryer |
|
Architectural Style
|
Ranch |
|
Basement Type
|
Full |
|
Constructed Date
|
1972 |
|
Construction Style Attachment
|
Detached |
|
Cooling Type
|
Central Air Conditioning |
|
Exterior Finish
|
Stucco |
|
Fireplace Fuel
|
Wood |
|
Fireplace Present
|
Yes |
|
Fireplace Type
|
Conventional |
|
Flooring Type
|
Mixed Flooring |
|
Heating Type
|
Forced Air, See Remarks |
|
Roof Material
|
Asphalt Shingle |
|
Roof Style
|
Unknown |
|
Stories Total
|
2 |
|
Size Interior
|
2,000 Ft2 |
|
Type
|
House |
|
Utility Water
|
Municipal Water |
Parking
Land
|
Acreage
|
No |
|
Fence Type
|
Fence |
|
Land Amenities
|
Park, Recreation, Schools |
|
Landscape Features
|
Landscaped |
|
Sewer
|
Municipal Sewage System |
|
Size Irregular
|
0.17 |
|
Size Total
|
0.17 Ac|under 1 Acre |
|
Size Total Text
|
0.17 Ac|under 1 Acre |
|
Zoning Type
|
Unknown |
Rooms
| Level |
Type |
Length |
Width |
Dimensions |
|
Basement |
Living Room |
|
|
11' x 10' |
|
Basement |
Kitchen |
|
|
12' x 8' |
|
Basement |
Dining Room |
|
|
8' x 8' |
|
Basement |
Bedroom |
|
|
11'6'' x 9' |
|
Basement |
Bedroom |
|
|
11'6'' x 13' |
|
Basement |
Laundry Room |
|
|
5' x 9' |
|
Basement |
3pc Bathroom |
|
|
Measurements not available |
|
Main Level |
Primary Bedroom |
|
|
10'2'' x 11'5'' |
|
Main Level |
Bedroom |
|
|
7'10'' x 12'7'' |
|
Main Level |
Bedroom |
|
|
9'6'' x 10'10'' |
|
Main Level |
Living Room |
|
|
13'2'' x 14'0'' |
|
Main Level |
Dining Room |
|
|
9'2'' x 10'7'' |
|
Main Level |
Kitchen |
|
|
12'2'' x 12'5'' |
|
Main Level |
Foyer |
|
|
9'9'' x 4'4'' |
|
Main Level |
4pc Bathroom |
|
|
Measurements not available |
https://www.realtor.ca/real-estate/28071431/2547-tupela-drive-kamloops-westsyde






































