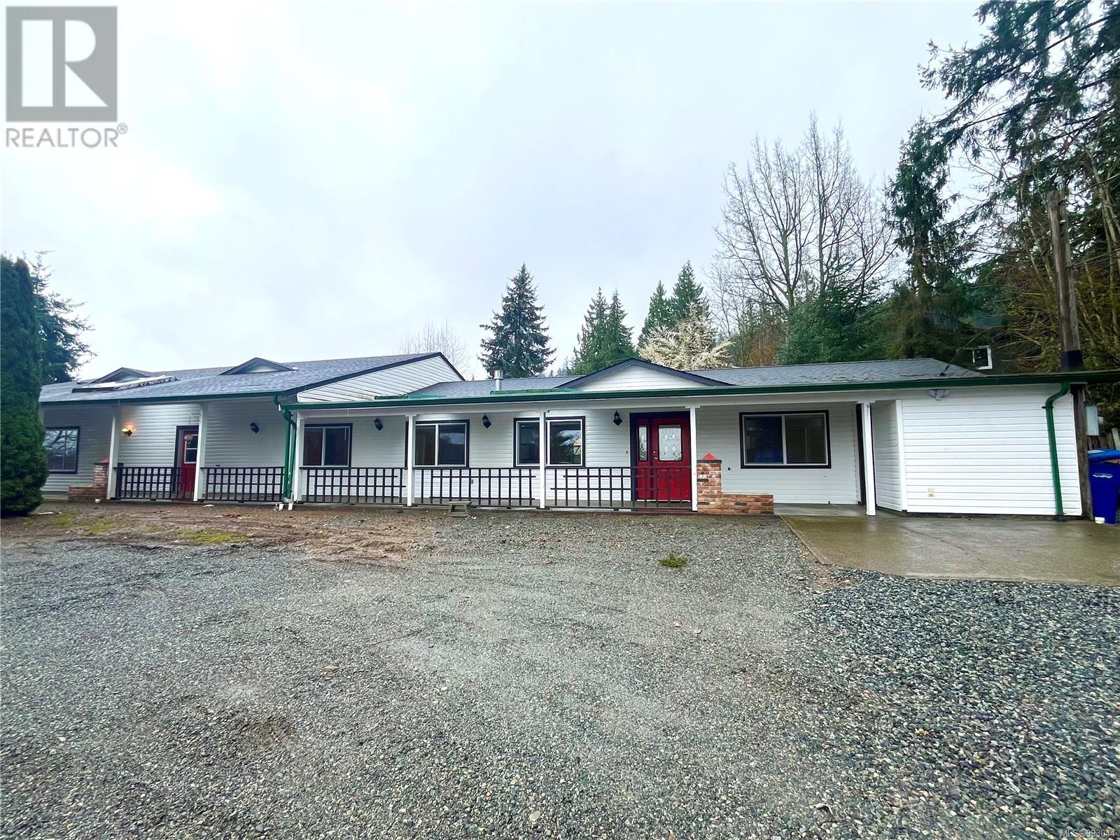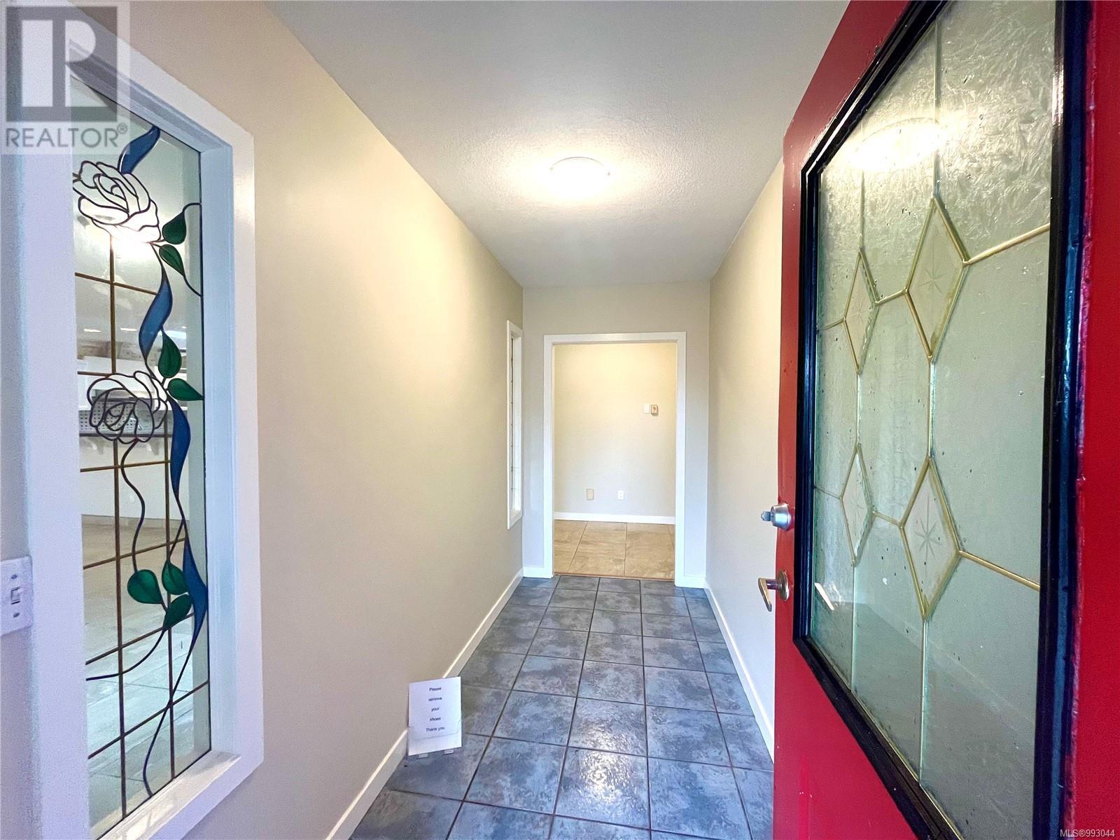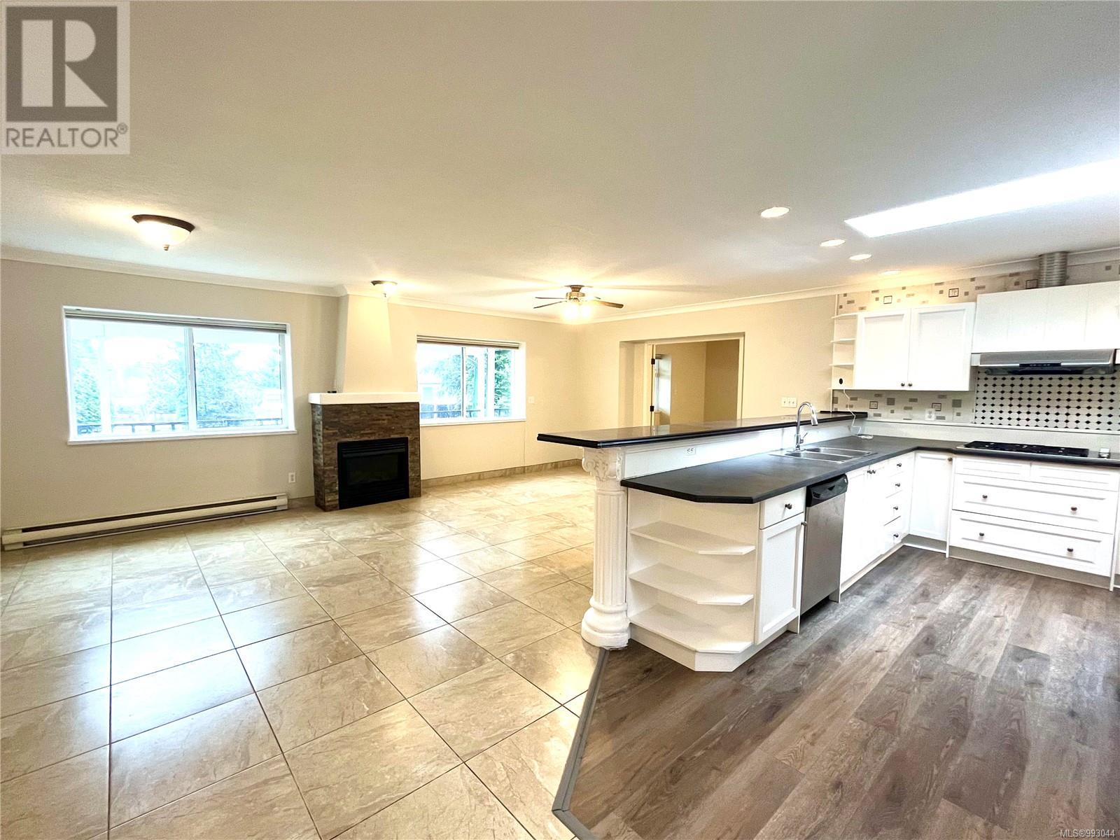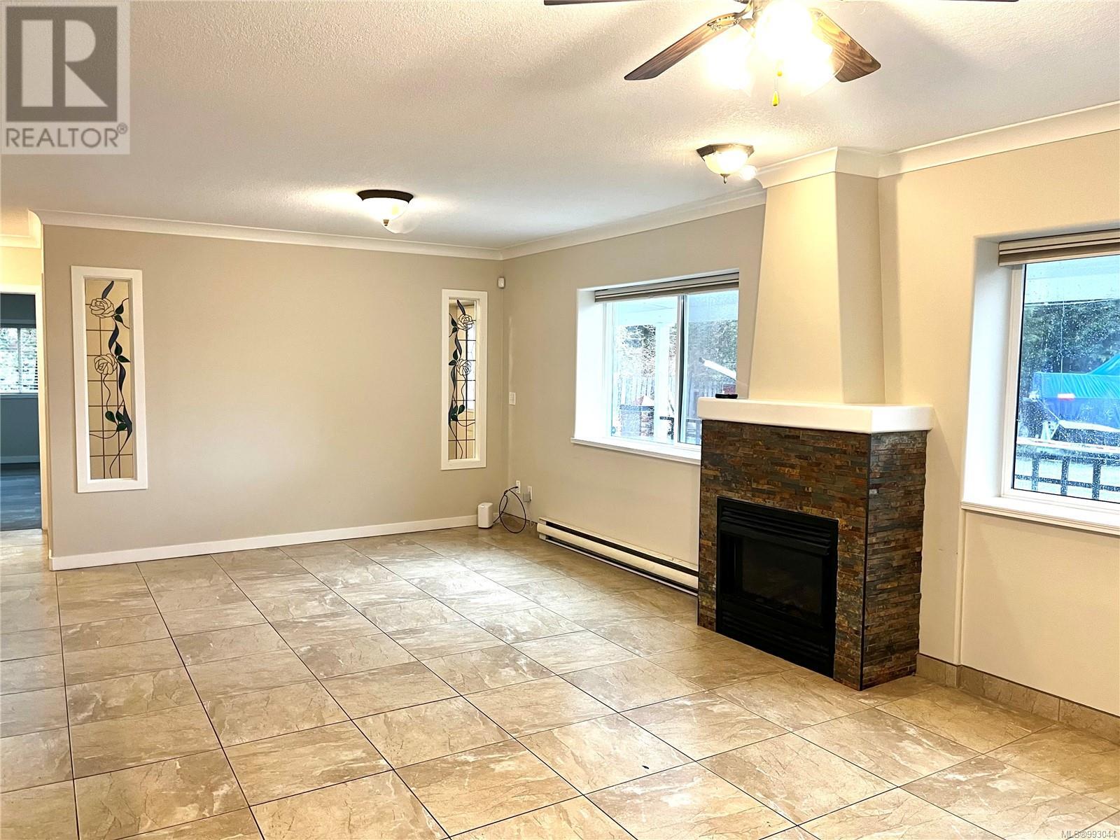4 Bedroom
3 Bathroom
2,580 ft2
Fireplace
None
Baseboard Heaters
$829,000
This beautifully well maintained 2,500+ sq. ft. rancher offers spacious, wheelchair-accessible living with a two-bedroom in-law suite featuring separate entrance and its own laundry on nearly half an acre of low-maintenance land. Open-concept layout features a bright kitchen, living, dining, and media room with stylish laminate flooring, while the expansive primary bedroom boasts a generous ensuite. Versatile media room can easily be converted into an additional bedroom. Recent upgrades include new backyard concrete block retaining wall, improved storm drainage, and brand-new fence. The full circular driveway provides ample parking for an RV, boat and multiple vehicles. Enjoy outdoor living on the full-length covered front porch, perfect for relaxing. Located just minutes from Westwood Lake, Vancouver Island University, Shopping Centre and Aquatic Centre. This move-in-ready gem is a must-see! Measurements and data approximate; verify if important. (id:46156)
Property Details
|
MLS® Number
|
993044 |
|
Property Type
|
Single Family |
|
Neigbourhood
|
University District |
|
Features
|
Central Location, Level Lot, Private Setting, Other |
|
Structure
|
Workshop |
|
View Type
|
Mountain View |
Building
|
Bathroom Total
|
3 |
|
Bedrooms Total
|
4 |
|
Constructed Date
|
1976 |
|
Cooling Type
|
None |
|
Fireplace Present
|
Yes |
|
Fireplace Total
|
1 |
|
Heating Fuel
|
Electric |
|
Heating Type
|
Baseboard Heaters |
|
Size Interior
|
2,580 Ft2 |
|
Total Finished Area
|
2500 Sqft |
|
Type
|
House |
Land
|
Acreage
|
No |
|
Size Irregular
|
19590 |
|
Size Total
|
19590 Sqft |
|
Size Total Text
|
19590 Sqft |
|
Zoning Description
|
R5 |
|
Zoning Type
|
Residential |
Rooms
| Level |
Type |
Length |
Width |
Dimensions |
|
Main Level |
Entrance |
|
|
5' x 12' |
|
Main Level |
Primary Bedroom |
|
18 ft |
Measurements not available x 18 ft |
|
Main Level |
Dining Room |
|
|
10'8 x 11'8 |
|
Main Level |
Kitchen |
|
|
15'10 x 10'6 |
|
Main Level |
Living Room |
|
|
14' x 12' |
|
Main Level |
Bathroom |
|
|
3-Piece |
|
Main Level |
Bedroom |
|
|
23'10 x 9'2 |
|
Main Level |
Bedroom |
|
|
12'9 x 11'6 |
|
Main Level |
Dining Room |
|
|
9'8 x 9'7 |
|
Main Level |
Bathroom |
|
|
3-Piece |
|
Main Level |
Bedroom |
|
|
10'10 x 10'4 |
|
Main Level |
Kitchen |
|
|
11'3 x 6'5 |
|
Main Level |
Laundry Room |
|
|
3'5 x 4'1 |
|
Main Level |
Laundry Room |
|
4 ft |
Measurements not available x 4 ft |
|
Main Level |
Ensuite |
|
|
3-Piece |
|
Main Level |
Living Room |
13 ft |
13 ft |
13 ft x 13 ft |
https://www.realtor.ca/real-estate/28071405/1941-jingle-pot-rd-nanaimo-university-district








































