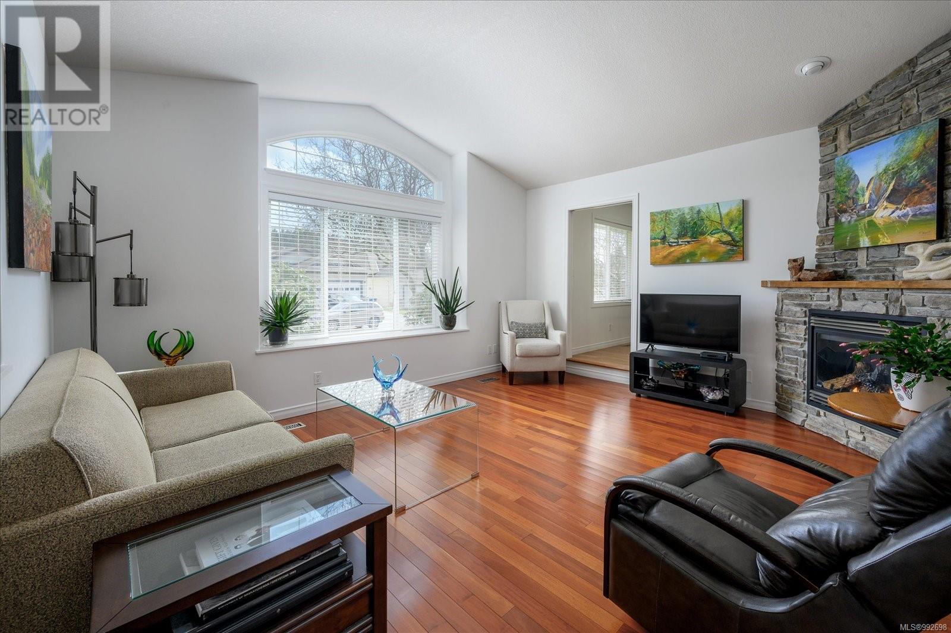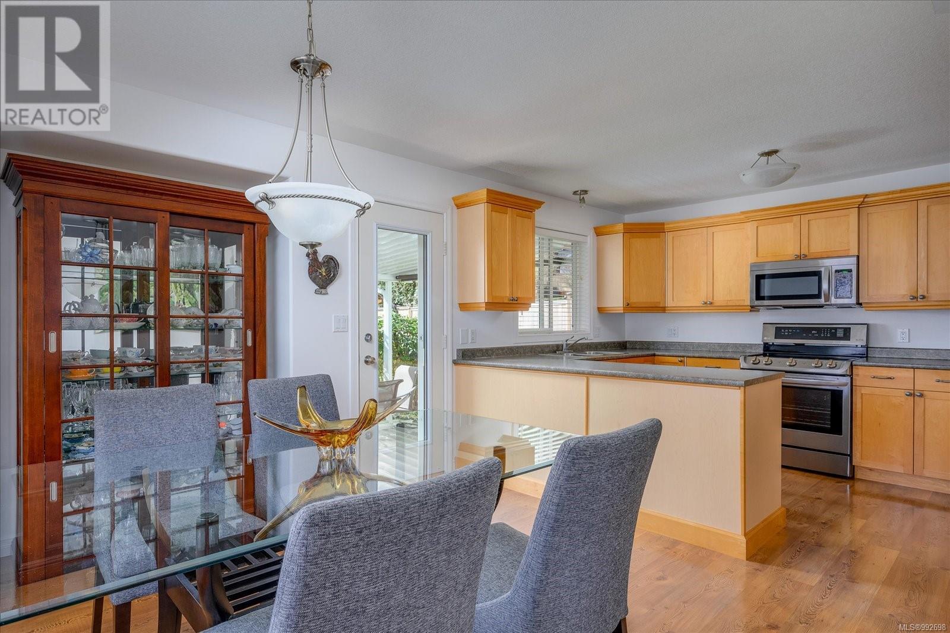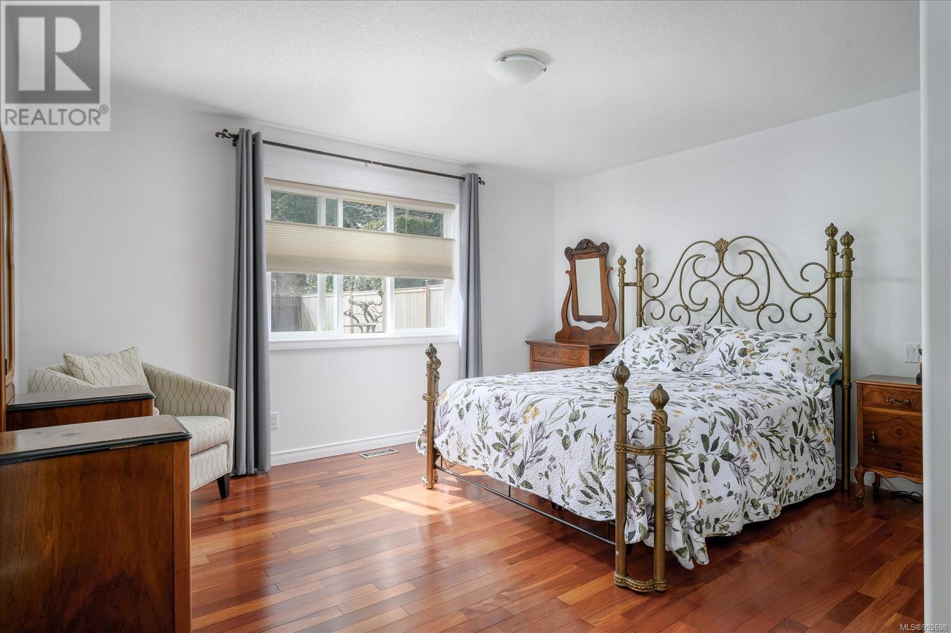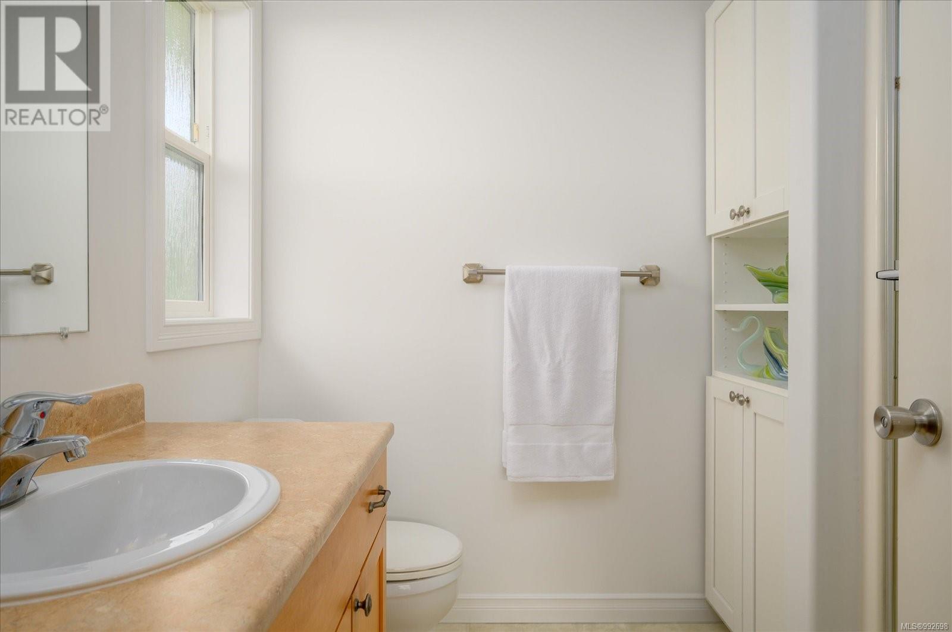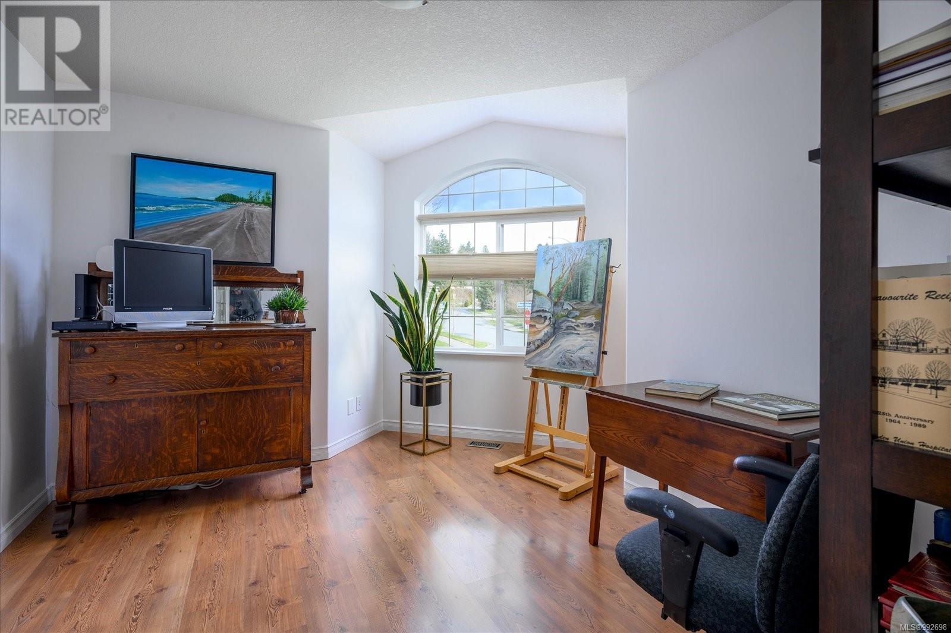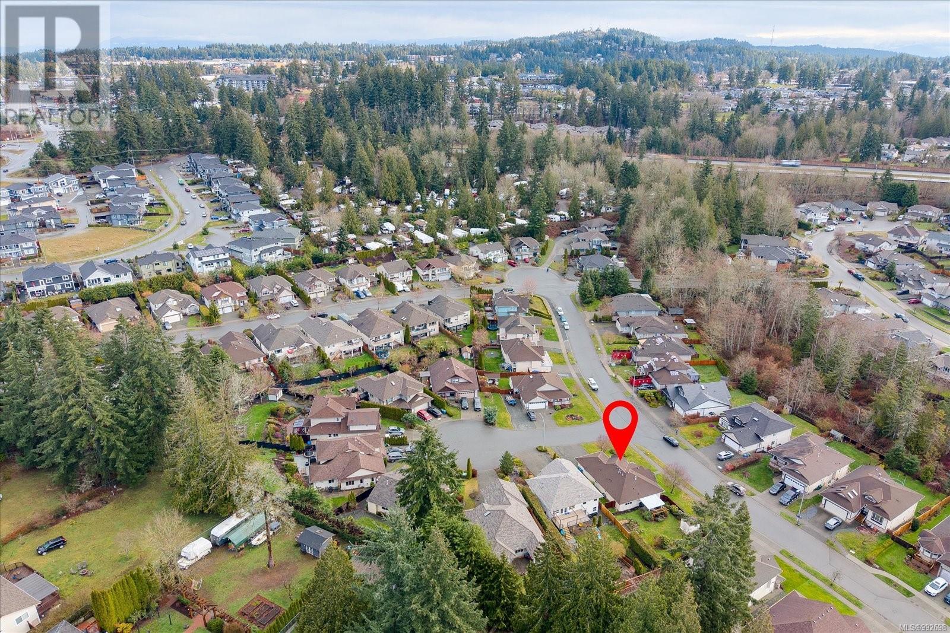3 Bedroom
2 Bathroom
1,415 ft2
Fireplace
Air Conditioned
$850,000
This charming 2-bedroom + den rancher is situated on a spacious 0.21-acre corner lot, offering over 1,400 sqft. of meticulously maintained living space. Freshly painted inside, the home is both inviting and bright, with an abundance of natural light that highlights the beautiful hardwood floors throughout. It features a 4-piece main bath and a 3-piece ensuite for added convenience and comfort. In 2022, the property was upgraded with a new gas furnace and air conditioning for year-round comfort. Outside, enjoy privacy and tranquility in the beautifully landscaped backyard, featuring over 30 rhododendrons, a new cedar fence, a covered patio, and a wi-fi controlled irrigation system to keep the garden, flower beds and grass lush. The yard also includes a handy garden shed for storage. With south-western exposure, the outdoor space is sun-drenched, perfect for enjoying the outdoors. Located in a quiet yet convenient area, this home is a true gem, offering peace, comfort, and a welcoming atmosphere for its next owners. Data and measurements are approx. and must be verified if important. (id:46156)
Property Details
|
MLS® Number
|
992698 |
|
Property Type
|
Single Family |
|
Neigbourhood
|
North Jingle Pot |
|
Features
|
Cul-de-sac, Private Setting, Corner Site, Other |
|
Parking Space Total
|
4 |
|
Plan
|
Vip74760 |
|
Structure
|
Shed, Patio(s) |
Building
|
Bathroom Total
|
2 |
|
Bedrooms Total
|
3 |
|
Constructed Date
|
2003 |
|
Cooling Type
|
Air Conditioned |
|
Fireplace Present
|
Yes |
|
Fireplace Total
|
1 |
|
Heating Fuel
|
Natural Gas |
|
Size Interior
|
1,415 Ft2 |
|
Total Finished Area
|
1415.29 Sqft |
|
Type
|
House |
Land
|
Access Type
|
Road Access |
|
Acreage
|
No |
|
Size Irregular
|
9148 |
|
Size Total
|
9148 Sqft |
|
Size Total Text
|
9148 Sqft |
|
Zoning Description
|
R5 |
|
Zoning Type
|
Residential |
Rooms
| Level |
Type |
Length |
Width |
Dimensions |
|
Main Level |
Primary Bedroom |
|
|
15'3 x 13'11 |
|
Main Level |
Ensuite |
|
|
6'6 x 8'0 |
|
Main Level |
Bathroom |
|
|
4'11 x 8'0 |
|
Main Level |
Bedroom |
|
|
9'11 x 10'7 |
|
Main Level |
Laundry Room |
|
|
7'8 x 6'8 |
|
Main Level |
Utility Room |
|
|
2'7 x 6'4 |
|
Main Level |
Kitchen |
|
|
15'5 x 13'10 |
|
Main Level |
Patio |
|
|
12'7 x 13'0 |
|
Main Level |
Bedroom |
|
|
13'2 x 11'9 |
|
Main Level |
Entrance |
|
|
5'8 x 7'7 |
|
Main Level |
Living Room |
|
|
15'10 x 13'10 |
|
Main Level |
Dining Room |
|
|
11'6 x 6'3 |
https://www.realtor.ca/real-estate/28070853/3729-cavendish-blvd-nanaimo-north-jingle-pot






