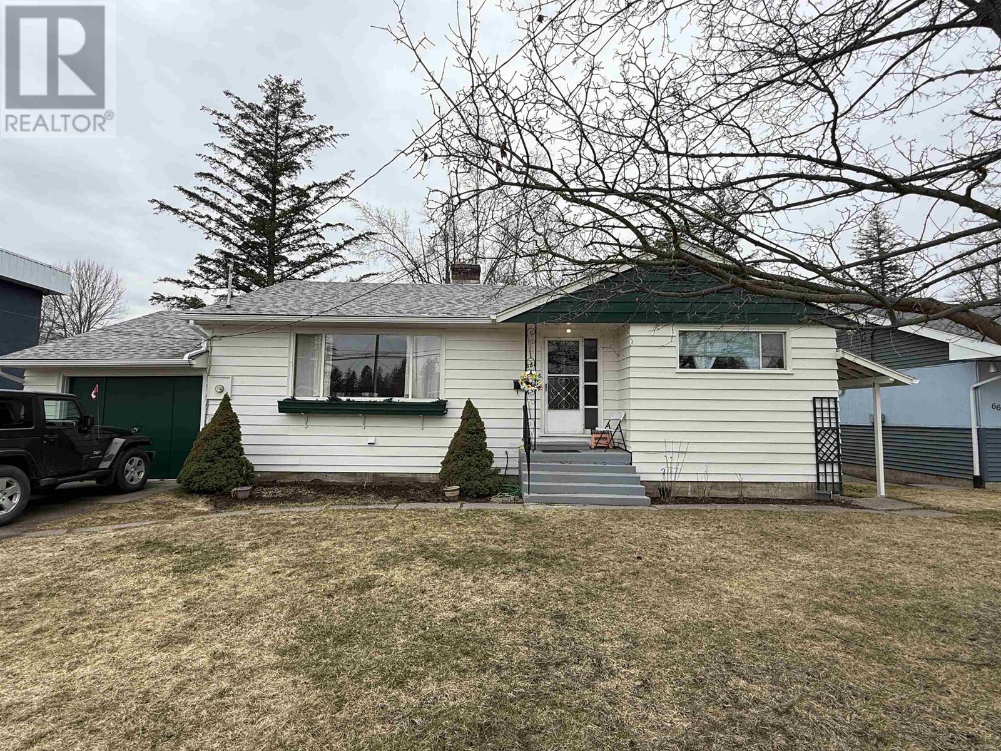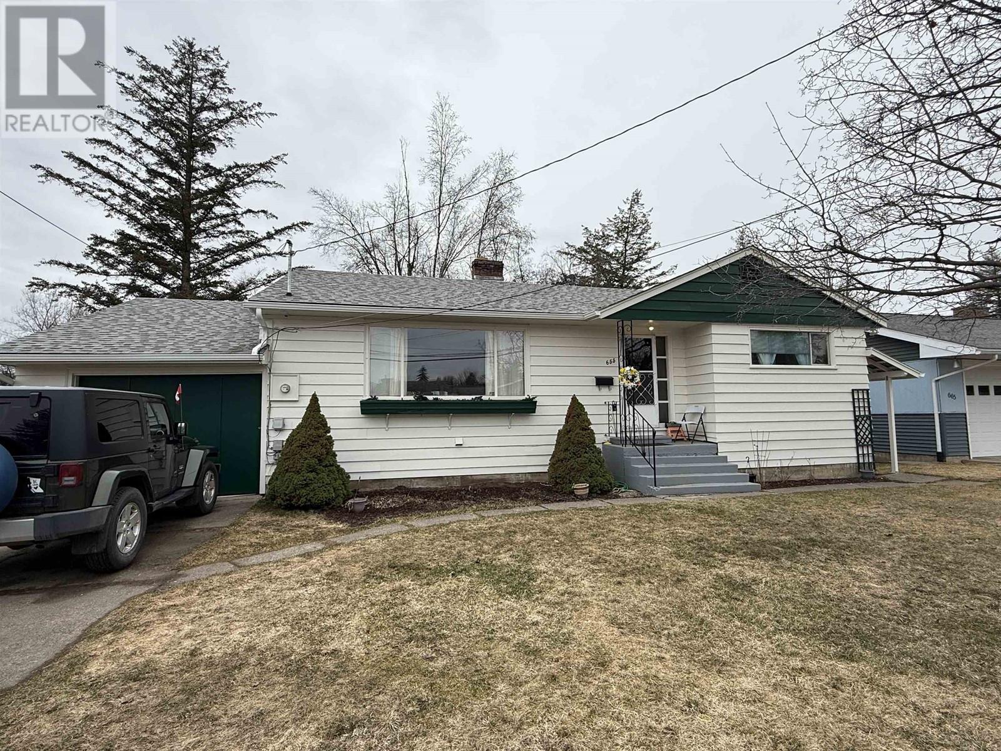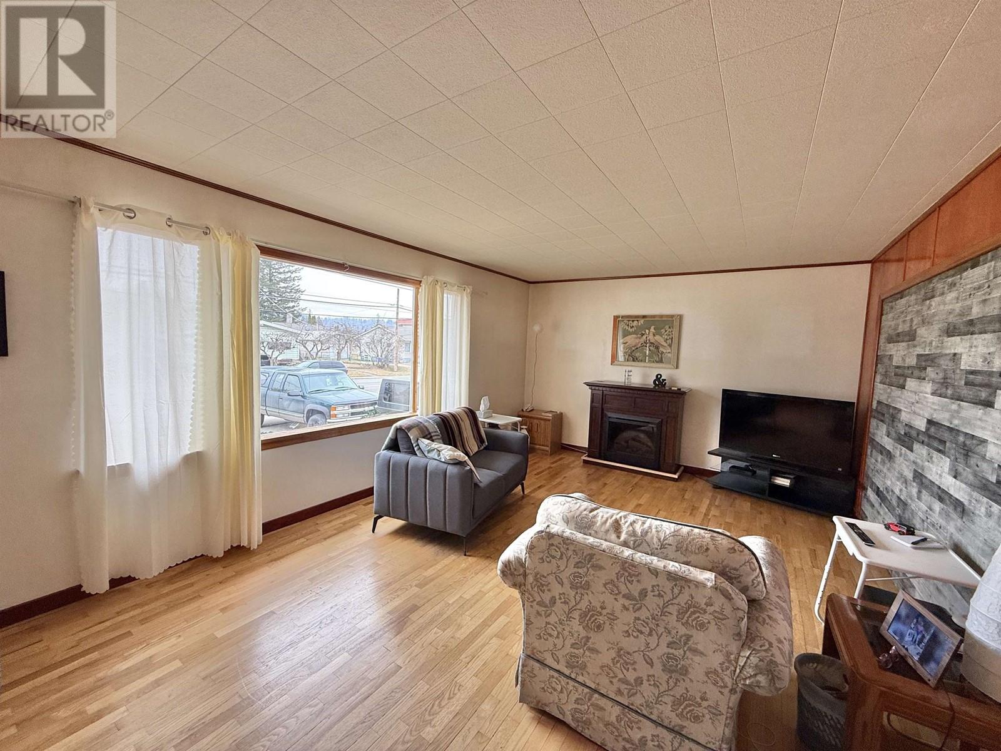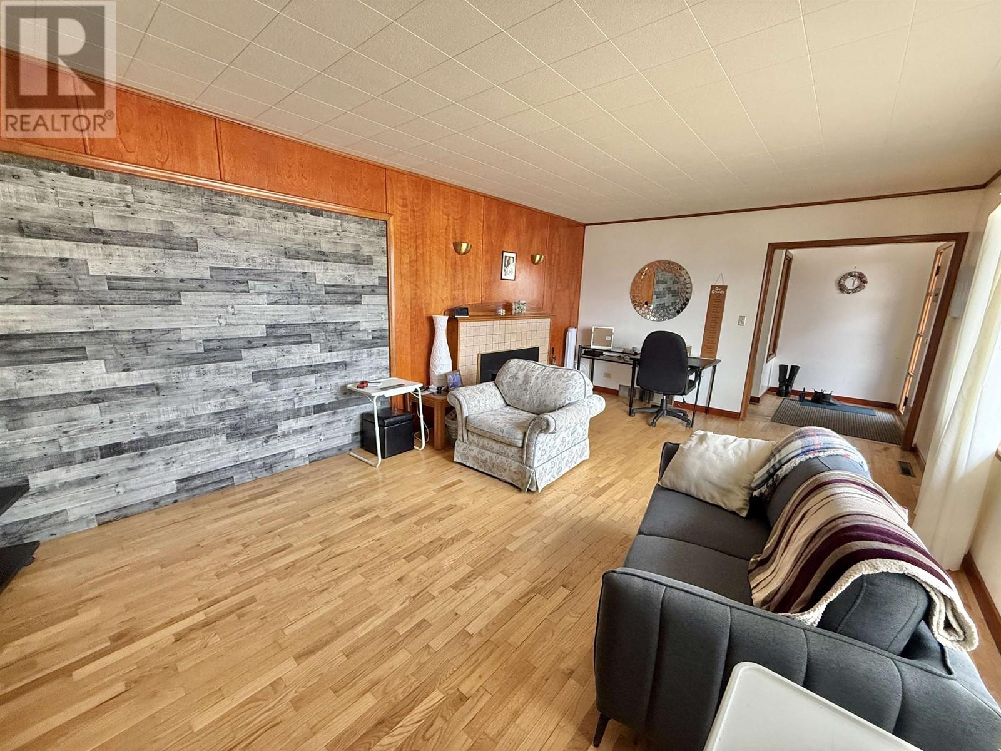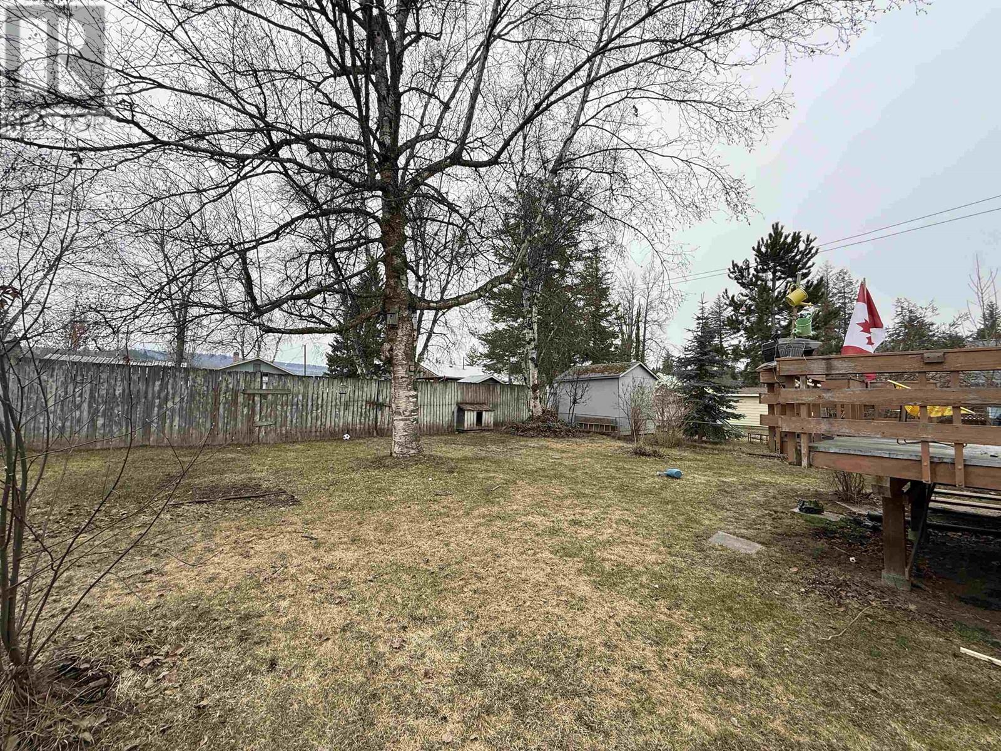5 Bedroom
2 Bathroom
2,430 ft2
Fireplace
Baseboard Heaters, Forced Air
$389,900
* PREC - Personal Real Estate Corporation. Prime location! This 5 bedroom rancher with basement has so much to offer! Upstairs you will find 2 bedrooms, 1 bathroom, and a oak kitchen with lots of storage. You will also love the separate living room with gorgeous mosaic wood feature wall. The basement features a self contained 3 bedroom suite. Yard is fenced and has some mature trees. Exterior of the home was just recently painted and had new gutters fitted. Close to the hospital, restaurants, shopping and more. This could be a wonderful home to downsize to, to start out in, or it's just great income and a great rental property. Tenants are wonderful and would love to stay. (id:46156)
Property Details
|
MLS® Number
|
R2982510 |
|
Property Type
|
Single Family |
Building
|
Bathroom Total
|
2 |
|
Bedrooms Total
|
5 |
|
Amenities
|
Shared Laundry |
|
Appliances
|
Washer, Dryer, Refrigerator, Stove, Dishwasher |
|
Basement Development
|
Finished |
|
Basement Type
|
Full (finished) |
|
Constructed Date
|
1954 |
|
Construction Style Attachment
|
Detached |
|
Exterior Finish
|
Wood |
|
Fireplace Present
|
Yes |
|
Fireplace Total
|
1 |
|
Foundation Type
|
Concrete Perimeter |
|
Heating Fuel
|
Natural Gas |
|
Heating Type
|
Baseboard Heaters, Forced Air |
|
Roof Material
|
Asphalt Shingle |
|
Roof Style
|
Conventional |
|
Stories Total
|
2 |
|
Size Interior
|
2,430 Ft2 |
|
Type
|
House |
|
Utility Water
|
Municipal Water |
Parking
Land
|
Acreage
|
No |
|
Size Irregular
|
8712 |
|
Size Total
|
8712 Sqft |
|
Size Total Text
|
8712 Sqft |
Rooms
| Level |
Type |
Length |
Width |
Dimensions |
|
Basement |
Primary Bedroom |
11 ft |
14 ft ,4 in |
11 ft x 14 ft ,4 in |
|
Basement |
Living Room |
14 ft ,4 in |
19 ft ,2 in |
14 ft ,4 in x 19 ft ,2 in |
|
Basement |
Kitchen |
13 ft ,2 in |
11 ft ,1 in |
13 ft ,2 in x 11 ft ,1 in |
|
Basement |
Bedroom 3 |
11 ft ,5 in |
11 ft ,2 in |
11 ft ,5 in x 11 ft ,2 in |
|
Basement |
Bedroom 4 |
12 ft ,3 in |
11 ft ,6 in |
12 ft ,3 in x 11 ft ,6 in |
|
Main Level |
Living Room |
12 ft ,9 in |
21 ft ,2 in |
12 ft ,9 in x 21 ft ,2 in |
|
Main Level |
Kitchen |
9 ft ,9 in |
13 ft ,8 in |
9 ft ,9 in x 13 ft ,8 in |
|
Main Level |
Dining Room |
11 ft |
14 ft ,1 in |
11 ft x 14 ft ,1 in |
|
Main Level |
Laundry Room |
9 ft ,5 in |
6 ft ,7 in |
9 ft ,5 in x 6 ft ,7 in |
|
Main Level |
Bedroom 2 |
12 ft ,4 in |
8 ft ,2 in |
12 ft ,4 in x 8 ft ,2 in |
|
Main Level |
Primary Bedroom |
12 ft |
12 ft ,3 in |
12 ft x 12 ft ,3 in |
https://www.realtor.ca/real-estate/28078730/655-kinchant-street-quesnel


