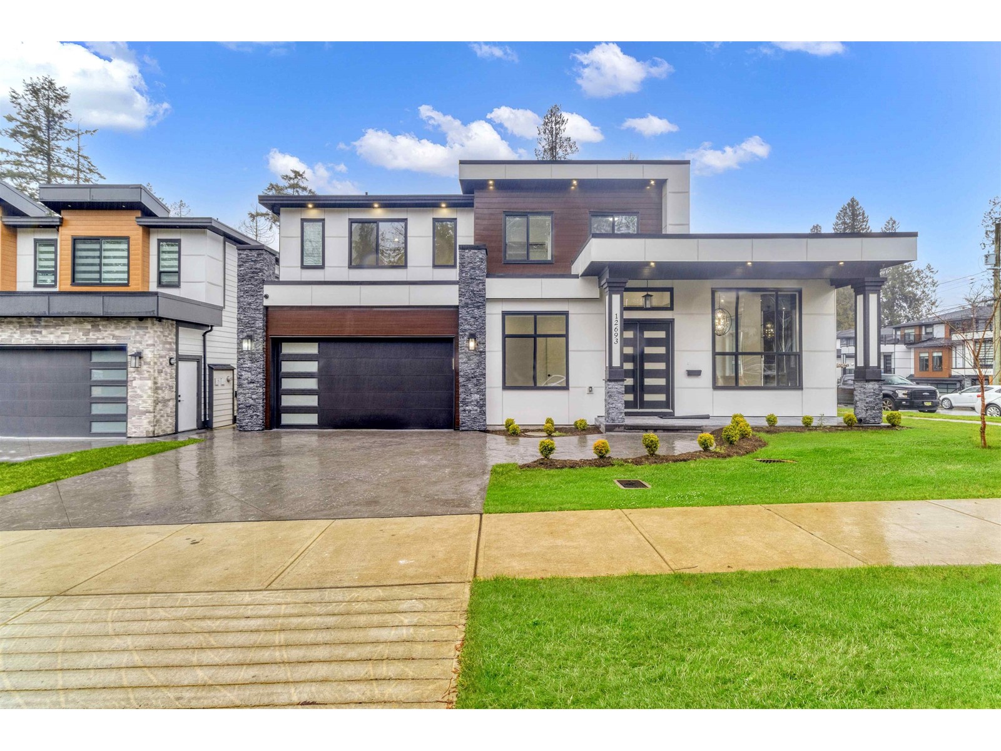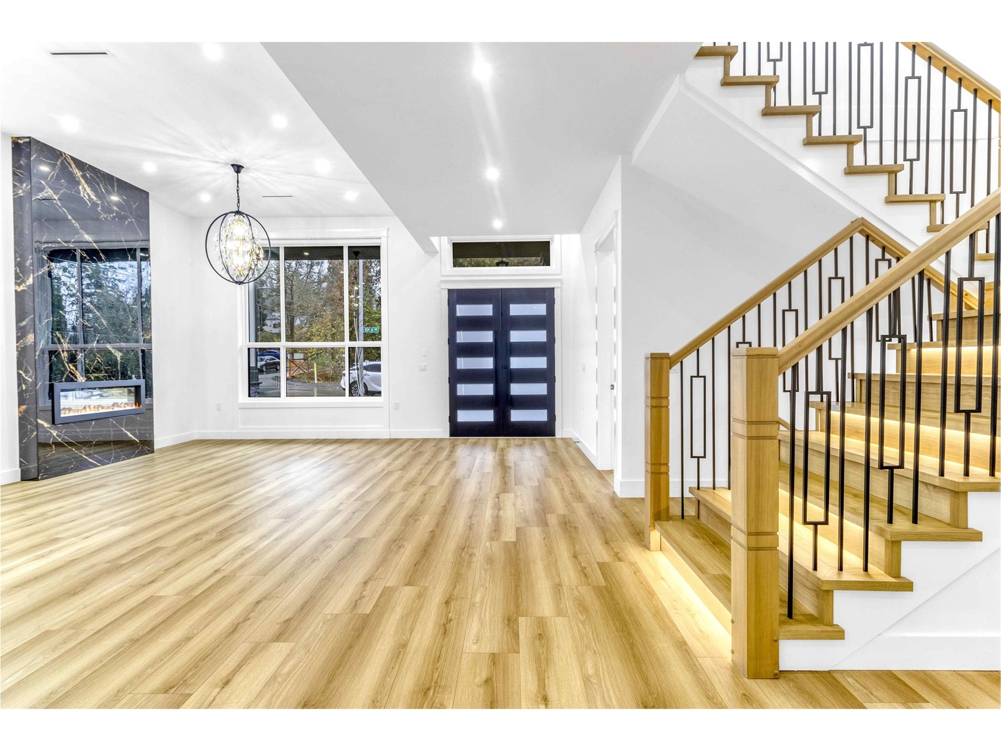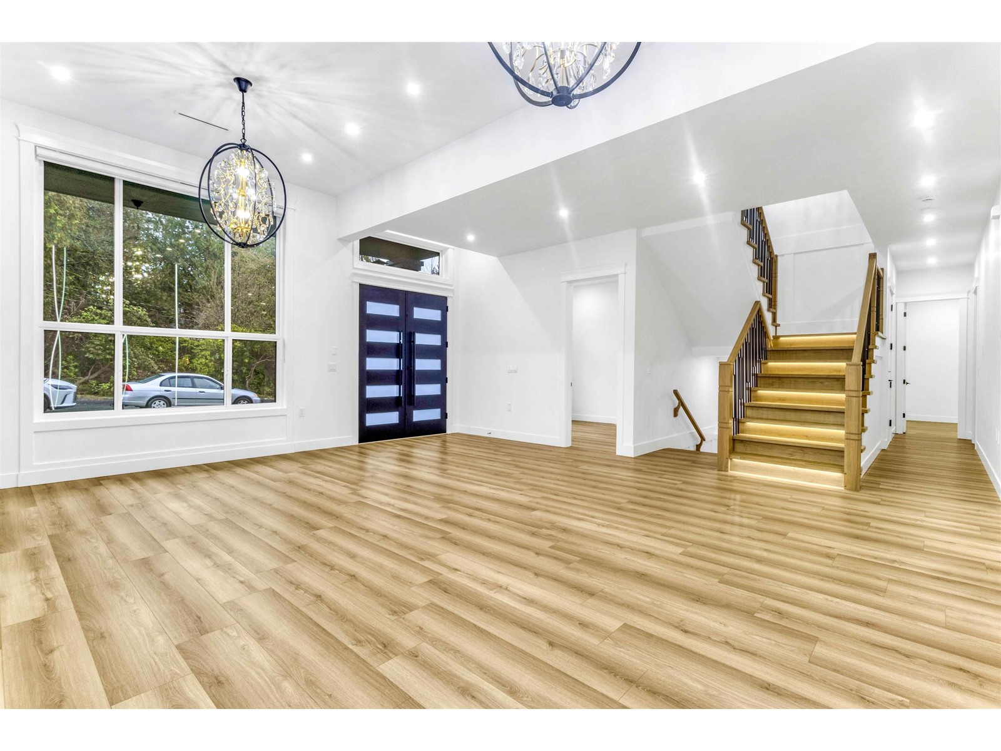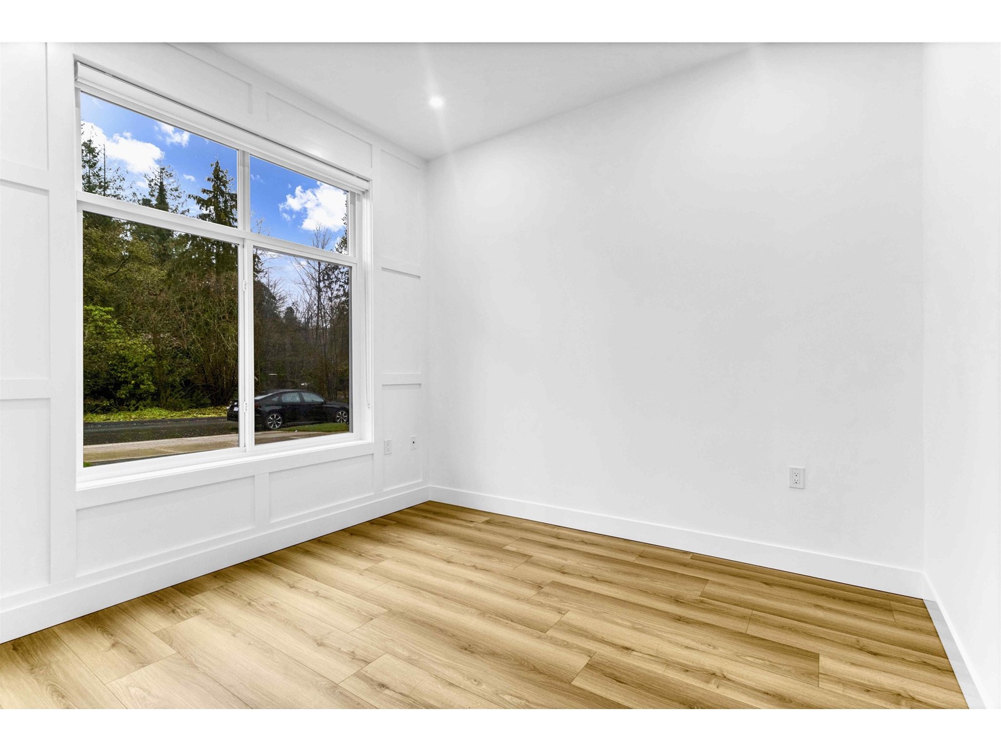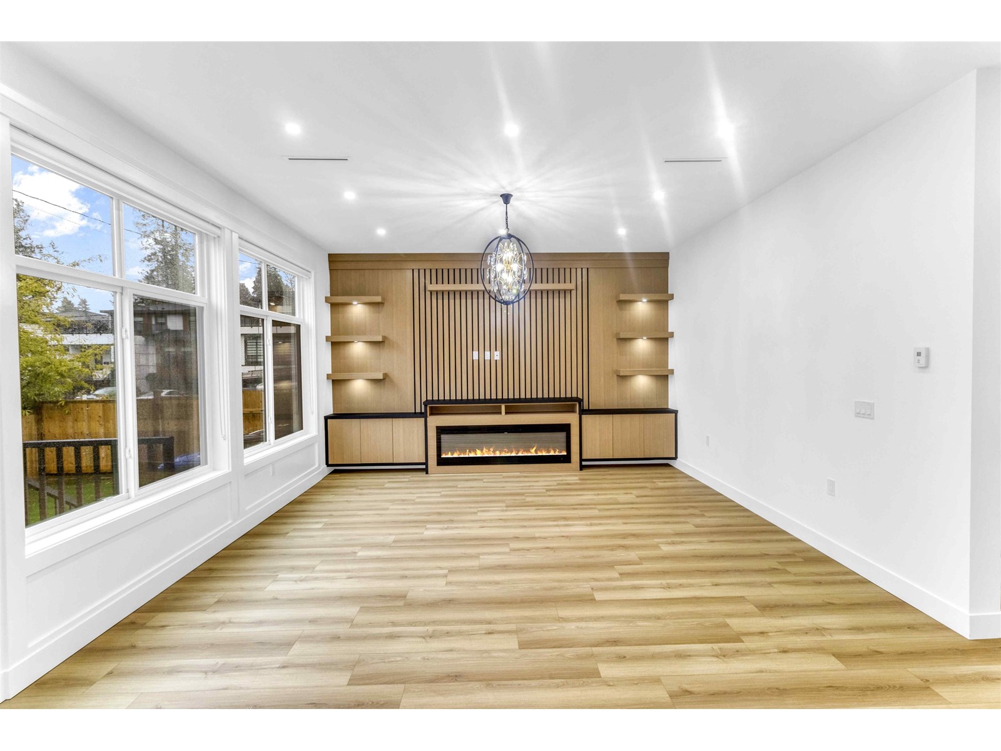8 Bedroom
8 Bathroom
5,341 ft2
2 Level
Fireplace
Air Conditioned
Radiant Heat
Garden Area
$2,450,000
This beauty offers 8 plus Den & 8 washrooms and the most thoughtfully designed layouts for a perfect family. On Main, 12-foot-high ceilings and living and dining areas create a grand yet inviting space. The main floor also features a convenient master bedroom with a full ensuite and Den. The family room is a perfect gathering spot for everyday living, while the spice kitchen is designed to create ample space for caterers. Upstairs, you'll find 4 spacious bedrooms, including 2 master bedrooms with their own ensuite and walk-in closet, and two more Bedrooms with Jack and Jill washrooms. The lower level is equipped with a theater & wet bar & offers a legal 2-bedroom suite and an additional unauthorized 1-bedroom suite for added flexibility. The entire home features elegance throughout. 2-5-10 Year Home Warranty. Don't miss this house will not last Long. Easy to Show. Showing with Appointments (id:46156)
Property Details
|
MLS® Number
|
R2982255 |
|
Property Type
|
Single Family |
|
Parking Space Total
|
6 |
Building
|
Bathroom Total
|
8 |
|
Bedrooms Total
|
8 |
|
Age
|
1 Years |
|
Amenities
|
Laundry - In Suite |
|
Appliances
|
Washer, Dryer, Refrigerator, Stove, Dishwasher |
|
Architectural Style
|
2 Level |
|
Basement Development
|
Finished |
|
Basement Type
|
Unknown (finished) |
|
Construction Style Attachment
|
Detached |
|
Cooling Type
|
Air Conditioned |
|
Fire Protection
|
Smoke Detectors |
|
Fireplace Present
|
Yes |
|
Fireplace Total
|
2 |
|
Heating Type
|
Radiant Heat |
|
Size Interior
|
5,341 Ft2 |
|
Type
|
House |
|
Utility Water
|
Municipal Water |
Parking
Land
|
Acreage
|
No |
|
Landscape Features
|
Garden Area |
|
Sewer
|
Sanitary Sewer, Storm Sewer |
|
Size Irregular
|
6027.79 |
|
Size Total
|
6027.79 Sqft |
|
Size Total Text
|
6027.79 Sqft |
Utilities
|
Electricity
|
Available |
|
Natural Gas
|
Available |
|
Water
|
Available |
https://www.realtor.ca/real-estate/28076956/12693-106a-avenue-surrey


