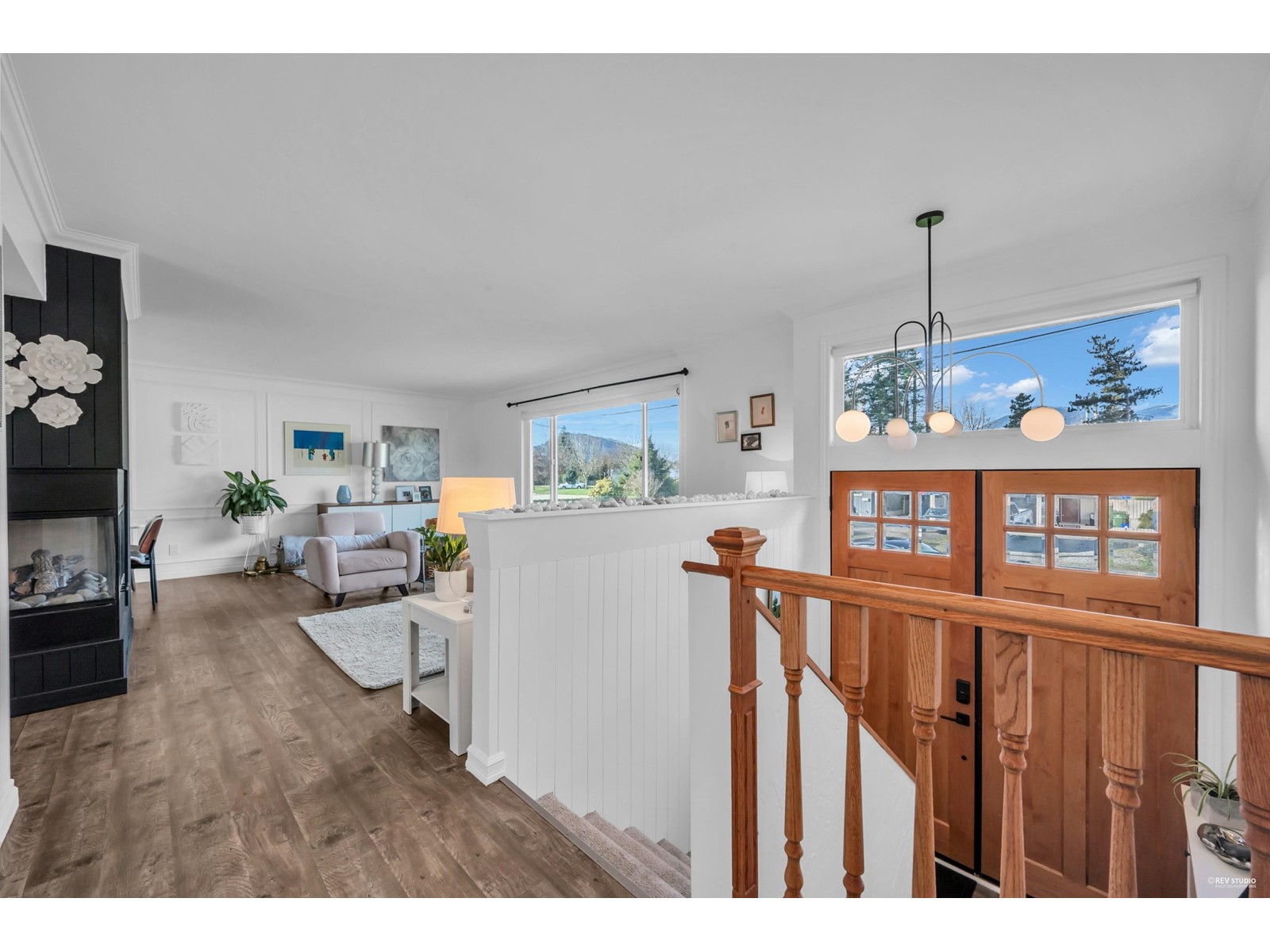4 Bedroom
2 Bathroom
2,034 ft2
Split Level Entry
Fireplace
Baseboard Heaters, Forced Air
$984,900
Welcome Home! Step through oversized solid wood doors into this beautifully renovated, move-in-ready home with modern updates, including a new electrical panel, fresh paint, and new appliances. The bright main level offers two spacious bedrooms, while the lower level features a separate-entry two-bedroom in-law suite"”perfect for extended family or rental income. The private backyard boasts towering cedar trees, a kids' playset, a large detached garage with a new roof, and a garden shed. Nestled on a quiet dead-end street, yet just minutes from District 1881, this home offers both tranquility and convenience. Don't miss out"”call today for your private tour! (id:46156)
Property Details
|
MLS® Number
|
R2982342 |
|
Property Type
|
Single Family |
Building
|
Bathroom Total
|
2 |
|
Bedrooms Total
|
4 |
|
Appliances
|
Washer, Dryer, Refrigerator, Stove, Dishwasher |
|
Architectural Style
|
Split Level Entry |
|
Basement Type
|
Full |
|
Constructed Date
|
1969 |
|
Construction Style Attachment
|
Detached |
|
Fireplace Present
|
Yes |
|
Fireplace Total
|
1 |
|
Heating Type
|
Baseboard Heaters, Forced Air |
|
Stories Total
|
2 |
|
Size Interior
|
2,034 Ft2 |
|
Type
|
House |
Parking
Land
|
Acreage
|
No |
|
Size Frontage
|
58 Ft |
|
Size Irregular
|
5827 |
|
Size Total
|
5827 Sqft |
|
Size Total Text
|
5827 Sqft |
Rooms
| Level |
Type |
Length |
Width |
Dimensions |
|
Lower Level |
Kitchen |
19 ft ,6 in |
10 ft ,1 in |
19 ft ,6 in x 10 ft ,1 in |
|
Lower Level |
Family Room |
19 ft ,4 in |
13 ft |
19 ft ,4 in x 13 ft |
|
Lower Level |
Bedroom 4 |
12 ft ,4 in |
13 ft ,3 in |
12 ft ,4 in x 13 ft ,3 in |
|
Lower Level |
Bedroom 5 |
9 ft ,9 in |
11 ft ,2 in |
9 ft ,9 in x 11 ft ,2 in |
|
Main Level |
Living Room |
19 ft ,4 in |
14 ft ,1 in |
19 ft ,4 in x 14 ft ,1 in |
|
Main Level |
Dining Room |
11 ft ,4 in |
8 ft ,1 in |
11 ft ,4 in x 8 ft ,1 in |
|
Main Level |
Kitchen |
10 ft ,5 in |
11 ft ,4 in |
10 ft ,5 in x 11 ft ,4 in |
|
Main Level |
Bedroom 2 |
12 ft ,4 in |
10 ft |
12 ft ,4 in x 10 ft |
|
Main Level |
Bedroom 3 |
12 ft ,4 in |
10 ft ,3 in |
12 ft ,4 in x 10 ft ,3 in |
https://www.realtor.ca/real-estate/28082950/9314-jackson-street-chilliwack-proper-west-chilliwack














































