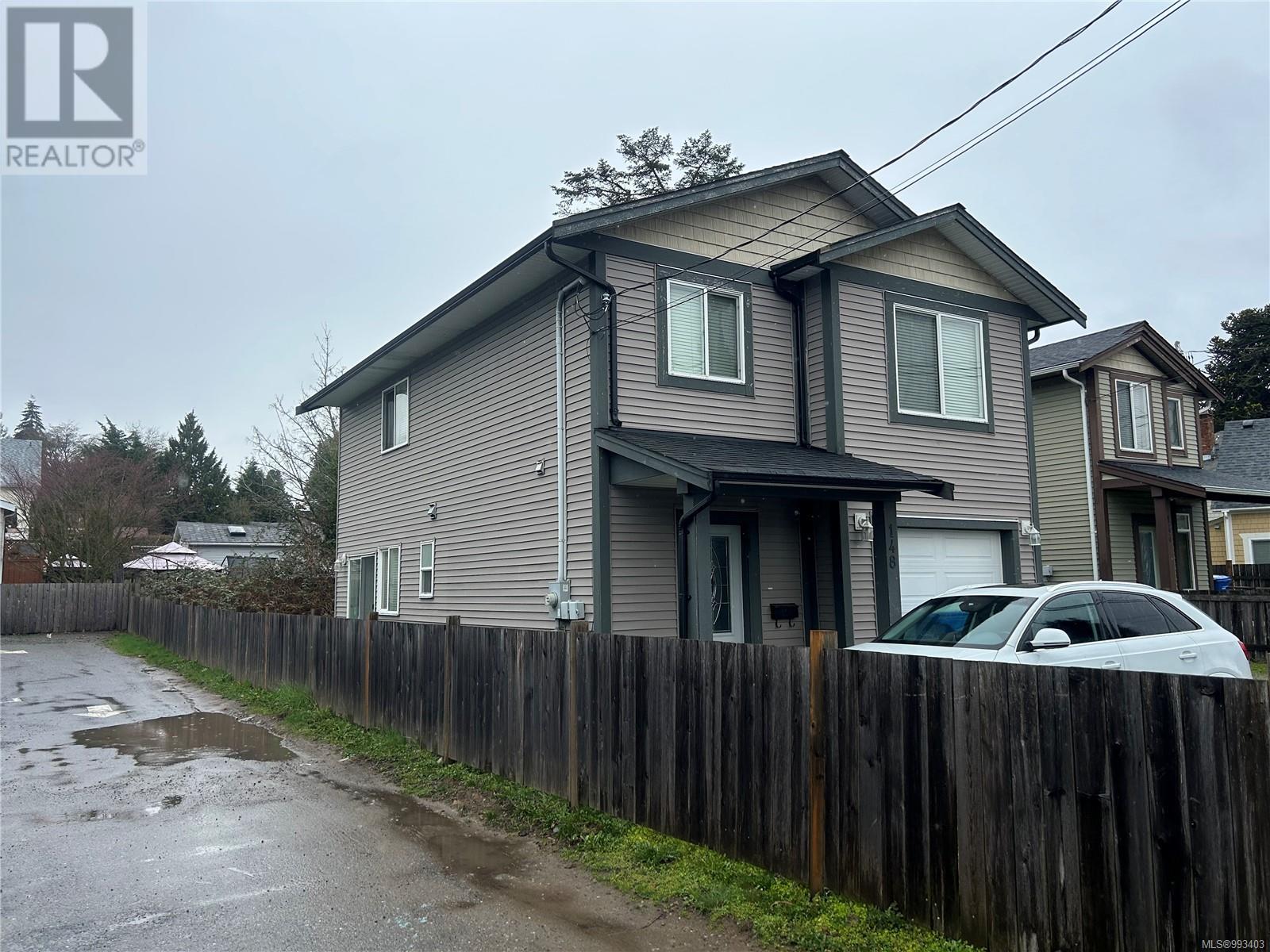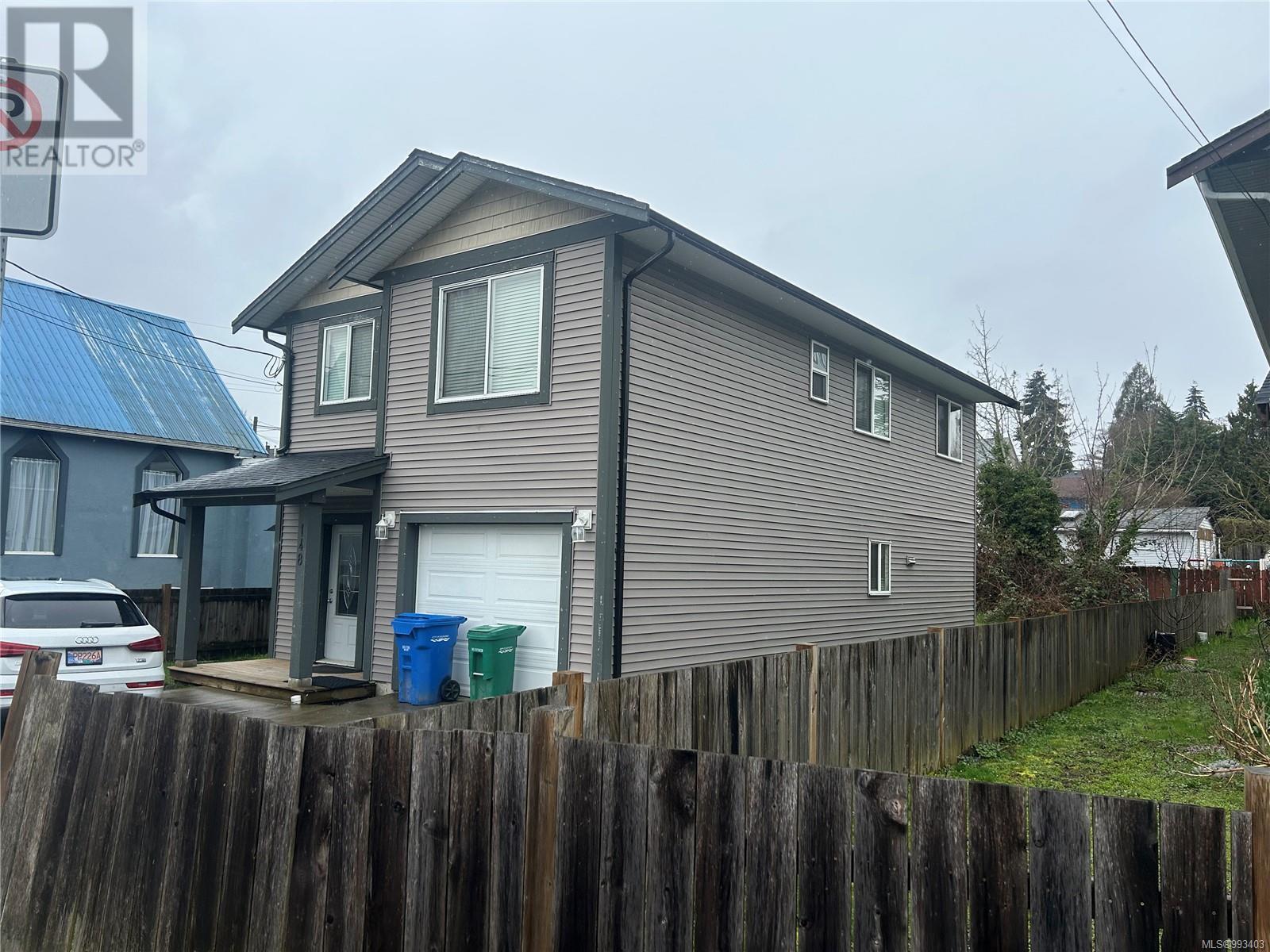3 Bedroom
3 Bathroom
1,674 ft2
Wall Unit
$729,500
3 BEDROOM NEWER HOME. CONSTRUCTED IN 2016 LOCATED CLOSE TO DOWNTOWN, SCHOOLS AND SHOPPING LOCATED WALKING DISTANCE TO HARBOUR PARK MALL AND WATER FRONT AMENITIES LARGE KITCHEN WITH ISLAND AND ADJOINING FAMILY ROOM FEATURES 1 BEDROOM ON THE MAIN PLUS 2 BEDROOMS ON THE 2ND LEVEL, 2 BATHROOMS AND LARGE MASTER BEDROOM WITH ENSUITE. OTHER FEATURES FULLY FENCED YARD AND SINGLE CARAGE. (id:46156)
Property Details
|
MLS® Number
|
993403 |
|
Property Type
|
Single Family |
|
Neigbourhood
|
South Nanaimo |
|
Features
|
Central Location, Level Lot, Other, Rectangular |
|
Parking Space Total
|
2 |
|
Plan
|
Vip584 |
Building
|
Bathroom Total
|
3 |
|
Bedrooms Total
|
3 |
|
Constructed Date
|
2016 |
|
Cooling Type
|
Wall Unit |
|
Heating Fuel
|
Electric |
|
Size Interior
|
1,674 Ft2 |
|
Total Finished Area
|
1674 Sqft |
|
Type
|
House |
Parking
Land
|
Access Type
|
Road Access |
|
Acreage
|
No |
|
Size Irregular
|
4988 |
|
Size Total
|
4988 Sqft |
|
Size Total Text
|
4988 Sqft |
|
Zoning Description
|
R1 |
|
Zoning Type
|
Residential |
Rooms
| Level |
Type |
Length |
Width |
Dimensions |
|
Second Level |
Ensuite |
|
|
4-Piece |
|
Second Level |
Bathroom |
|
|
4-Piece |
|
Second Level |
Bedroom |
10 ft |
12 ft |
10 ft x 12 ft |
|
Second Level |
Bedroom |
10 ft |
12 ft |
10 ft x 12 ft |
|
Main Level |
Dining Room |
13 ft |
13 ft |
13 ft x 13 ft |
|
Main Level |
Bathroom |
|
|
2-Piece |
|
Main Level |
Family Room |
10 ft |
17 ft |
10 ft x 17 ft |
|
Main Level |
Living Room |
13 ft |
13 ft |
13 ft x 13 ft |
|
Main Level |
Kitchen |
9 ft |
13 ft |
9 ft x 13 ft |
|
Additional Accommodation |
Primary Bedroom |
13 ft |
17 ft |
13 ft x 17 ft |
https://www.realtor.ca/real-estate/28088662/148-victoria-rd-nanaimo-south-nanaimo

















