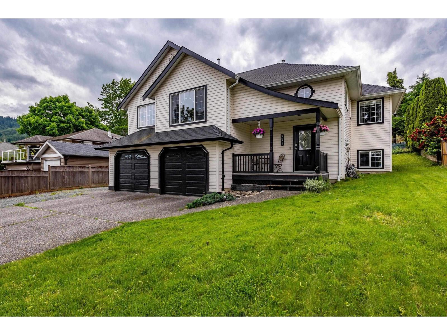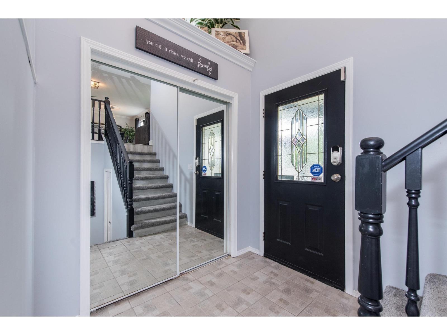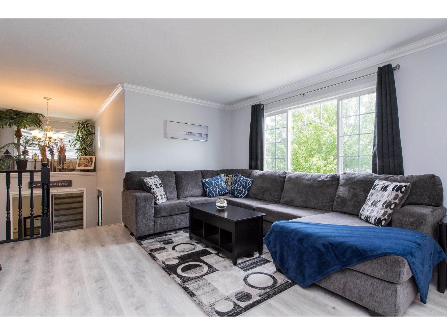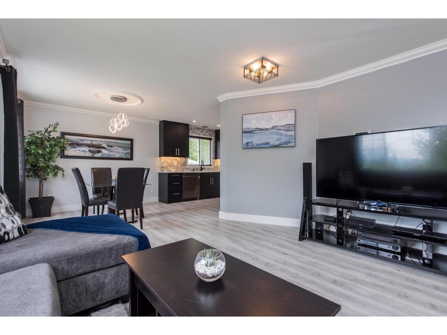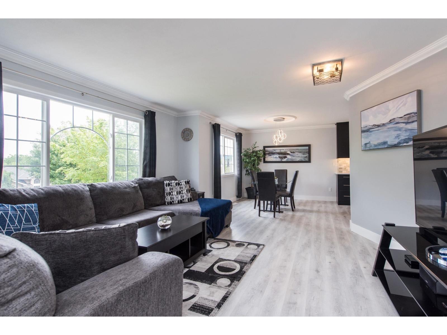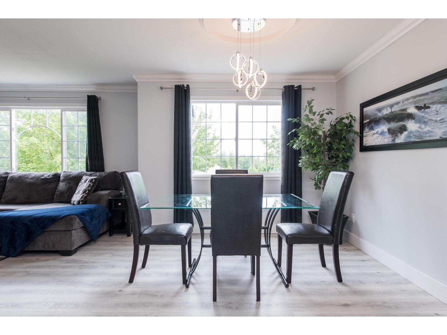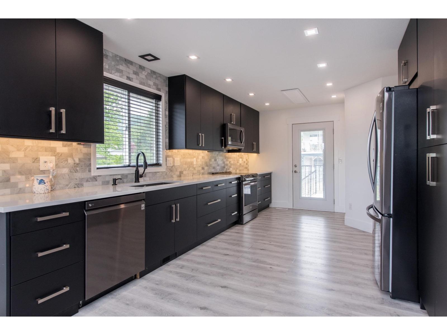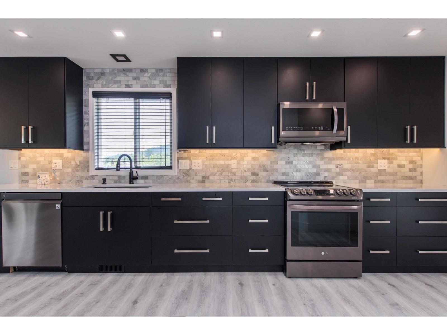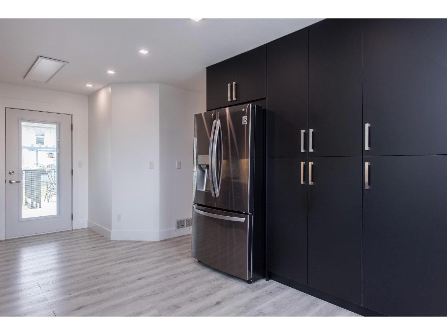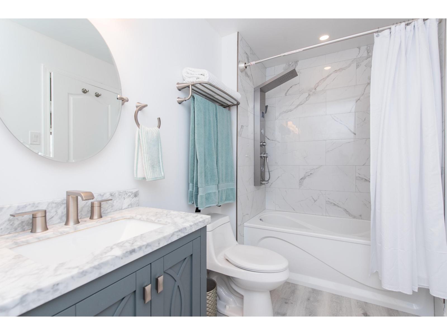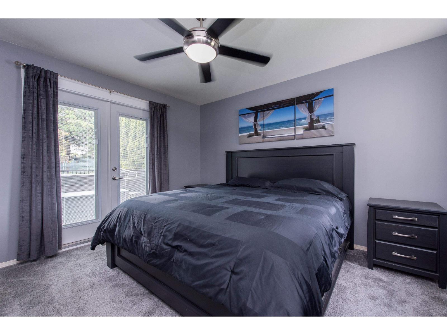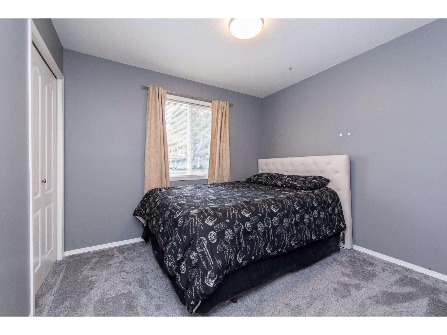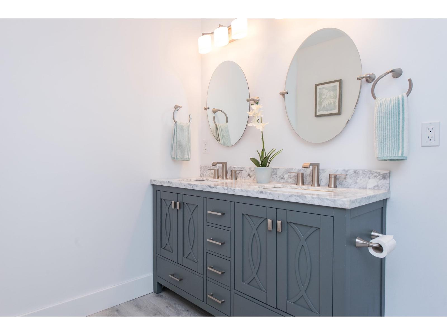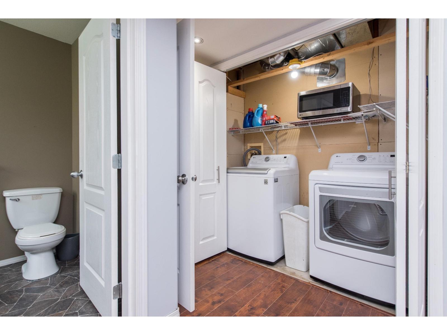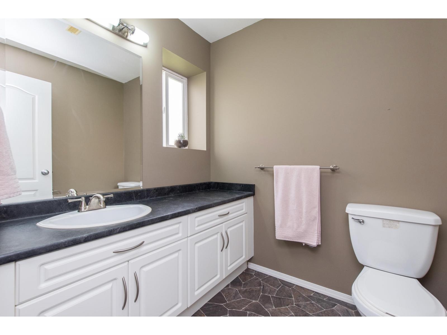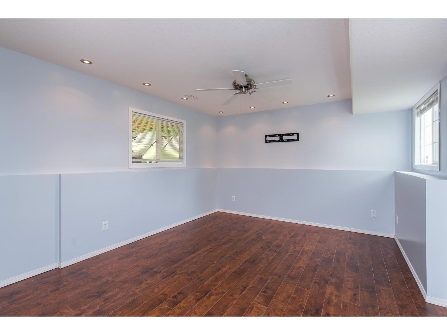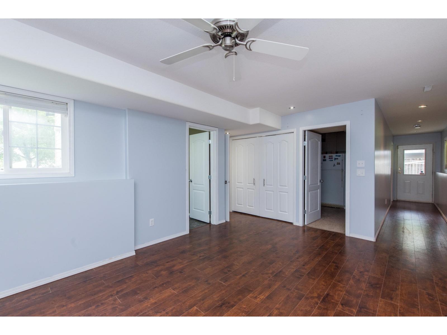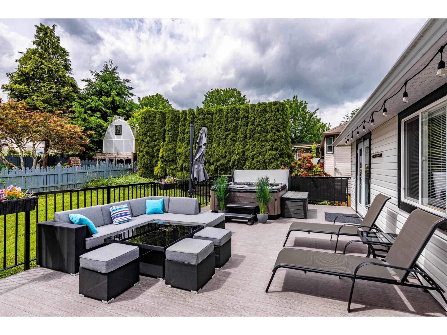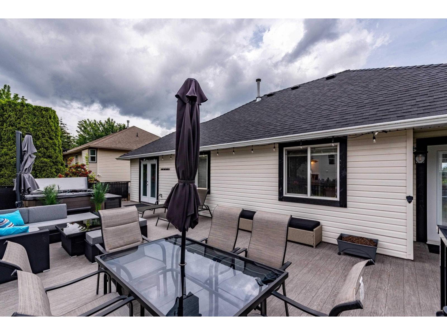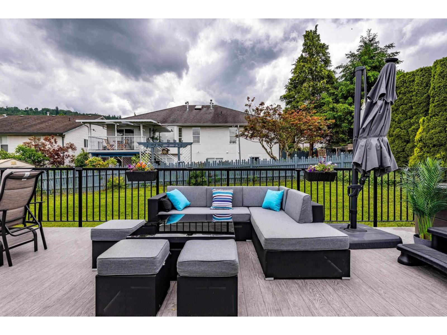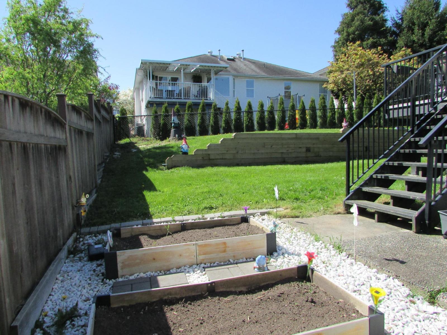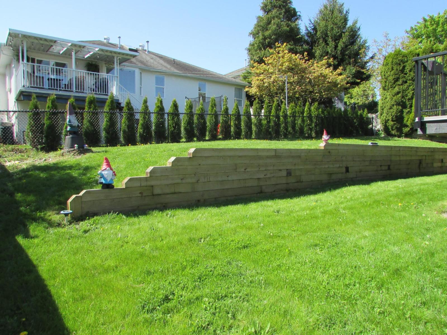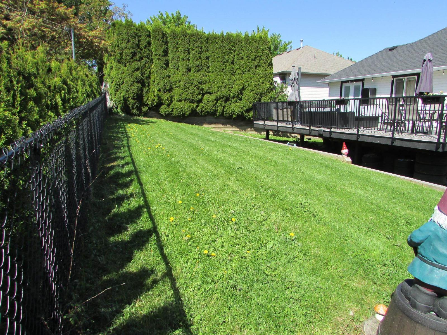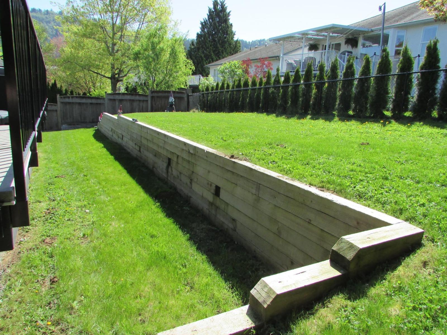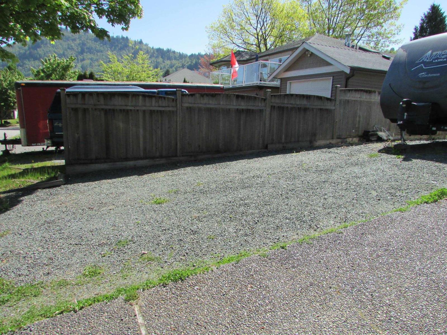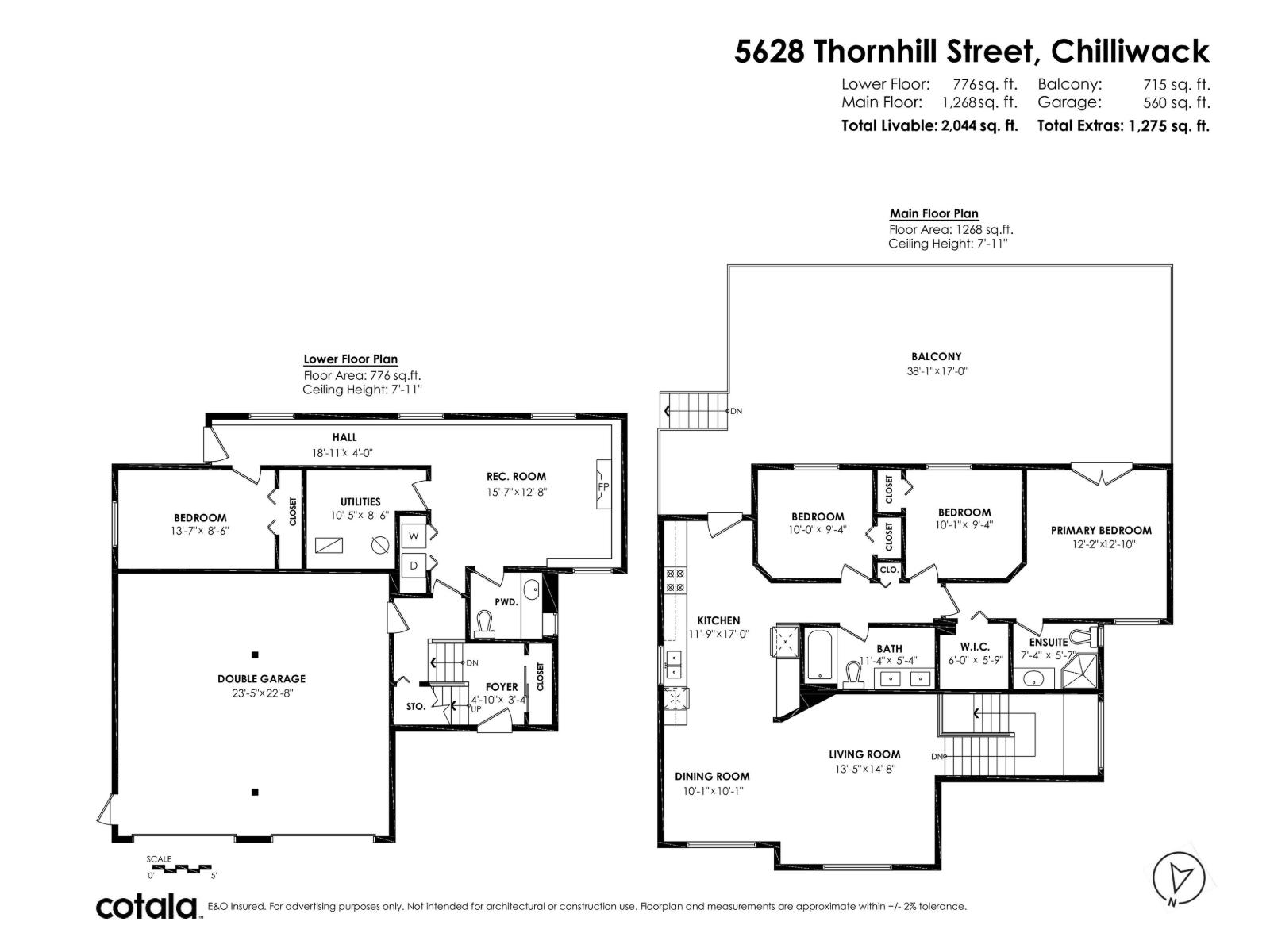4 Bedroom
3 Bathroom
2,044 ft2
Basement Entry
Central Air Conditioning
$975,000
Great well established neighborhood in a fantastic location. COMPLETELY redesigned modern kitchen, lighting redone throughout the home, updated paint throughout, vinyl plank flooring, extensive deck renovation now an awesome 38 ft x 17 ft entertainers deck with wiring already there for Hot Tub! Fenced yard, roof done 4 yrs ago. House comes complete with RV parking as well as parking for 8 or more cars. To much to list must be seen! Basement has plumbing rough in for potential suite with separate entry door already there for additional mortgage helper if desired. Call Dave today! (id:46156)
Property Details
|
MLS® Number
|
R2983205 |
|
Property Type
|
Single Family |
Building
|
Bathroom Total
|
3 |
|
Bedrooms Total
|
4 |
|
Appliances
|
Washer, Dryer, Refrigerator, Stove, Dishwasher |
|
Architectural Style
|
Basement Entry |
|
Basement Development
|
Finished |
|
Basement Type
|
Unknown (finished) |
|
Constructed Date
|
1992 |
|
Construction Style Attachment
|
Detached |
|
Cooling Type
|
Central Air Conditioning |
|
Fire Protection
|
Security System, Smoke Detectors |
|
Heating Fuel
|
Natural Gas |
|
Stories Total
|
2 |
|
Size Interior
|
2,044 Ft2 |
|
Type
|
House |
Parking
Land
|
Acreage
|
No |
|
Size Frontage
|
68 Ft ,3 In |
|
Size Irregular
|
7013.16 |
|
Size Total
|
7013.16 Sqft |
|
Size Total Text
|
7013.16 Sqft |
Rooms
| Level |
Type |
Length |
Width |
Dimensions |
|
Lower Level |
Recreational, Games Room |
15 ft ,5 in |
12 ft ,6 in |
15 ft ,5 in x 12 ft ,6 in |
|
Lower Level |
Bedroom 4 |
13 ft ,5 in |
8 ft ,6 in |
13 ft ,5 in x 8 ft ,6 in |
|
Lower Level |
Utility Room |
10 ft ,4 in |
8 ft ,6 in |
10 ft ,4 in x 8 ft ,6 in |
|
Main Level |
Living Room |
14 ft ,6 in |
13 ft ,5 in |
14 ft ,6 in x 13 ft ,5 in |
|
Main Level |
Dining Room |
10 ft ,3 in |
10 ft ,1 in |
10 ft ,3 in x 10 ft ,1 in |
|
Main Level |
Kitchen |
17 ft |
11 ft ,9 in |
17 ft x 11 ft ,9 in |
|
Main Level |
Primary Bedroom |
12 ft ,8 in |
12 ft ,2 in |
12 ft ,8 in x 12 ft ,2 in |
|
Main Level |
Bedroom 2 |
10 ft ,3 in |
9 ft ,4 in |
10 ft ,3 in x 9 ft ,4 in |
|
Main Level |
Bedroom 3 |
10 ft |
9 ft ,4 in |
10 ft x 9 ft ,4 in |
|
Main Level |
Foyer |
4 ft ,8 in |
3 ft ,4 in |
4 ft ,8 in x 3 ft ,4 in |
|
Main Level |
Other |
38 ft ,3 in |
17 ft |
38 ft ,3 in x 17 ft |
https://www.realtor.ca/real-estate/28090454/5628-thornhill-street-promontory-chilliwack


