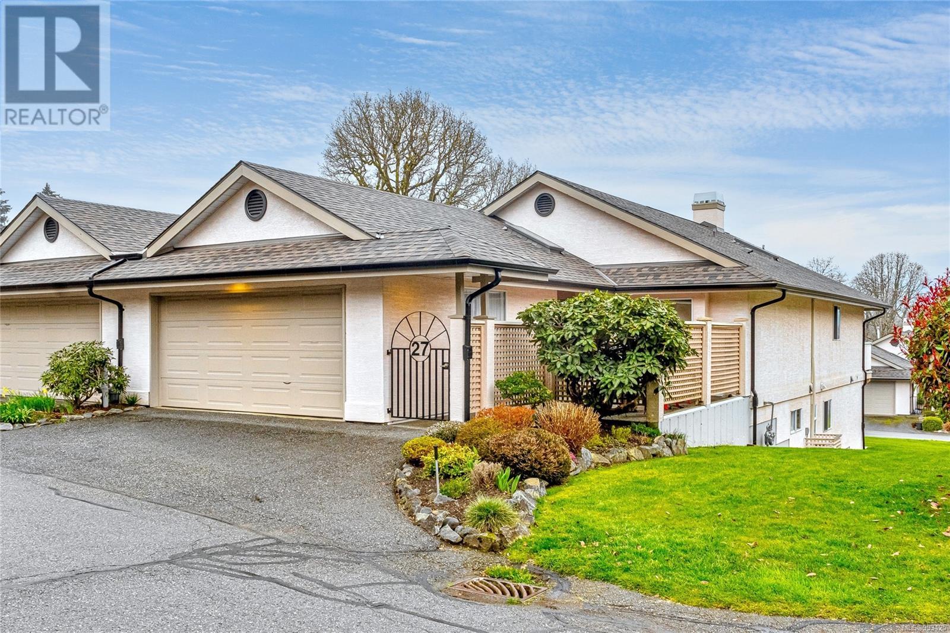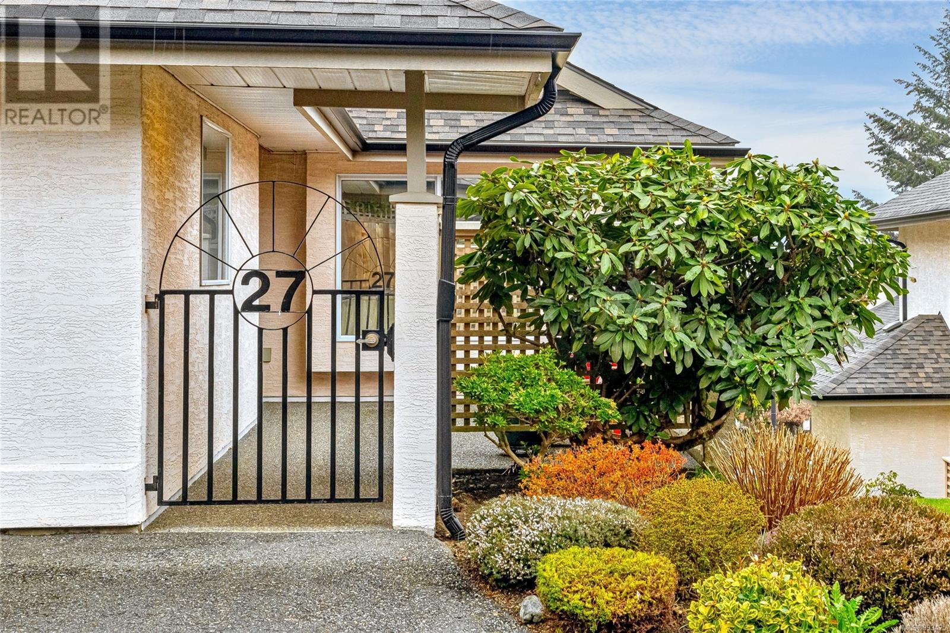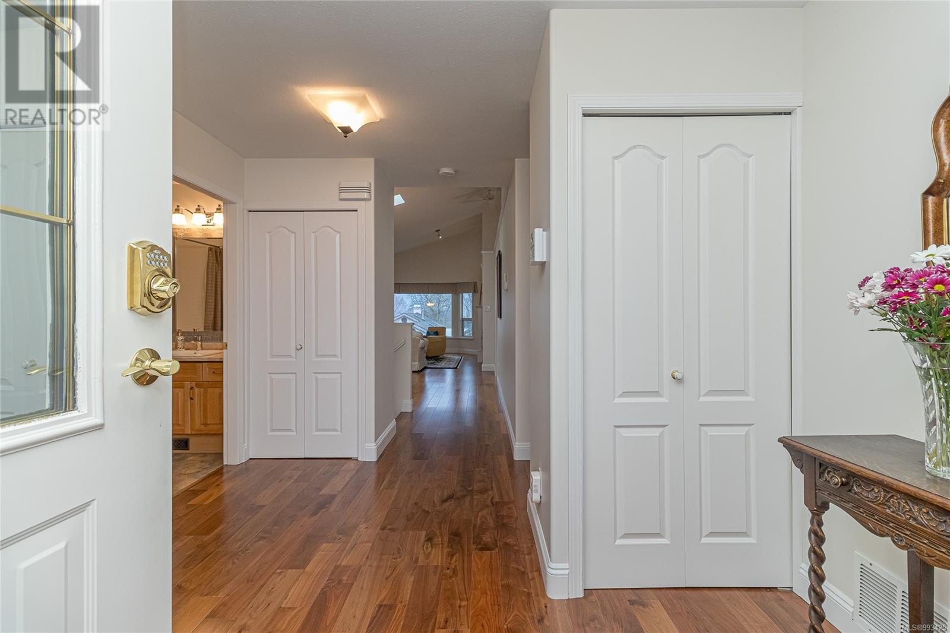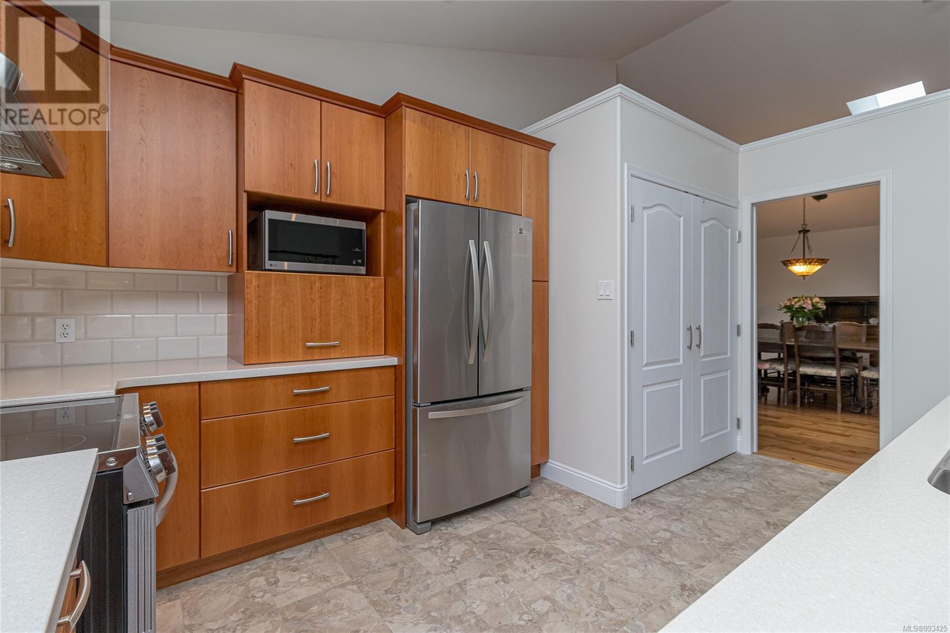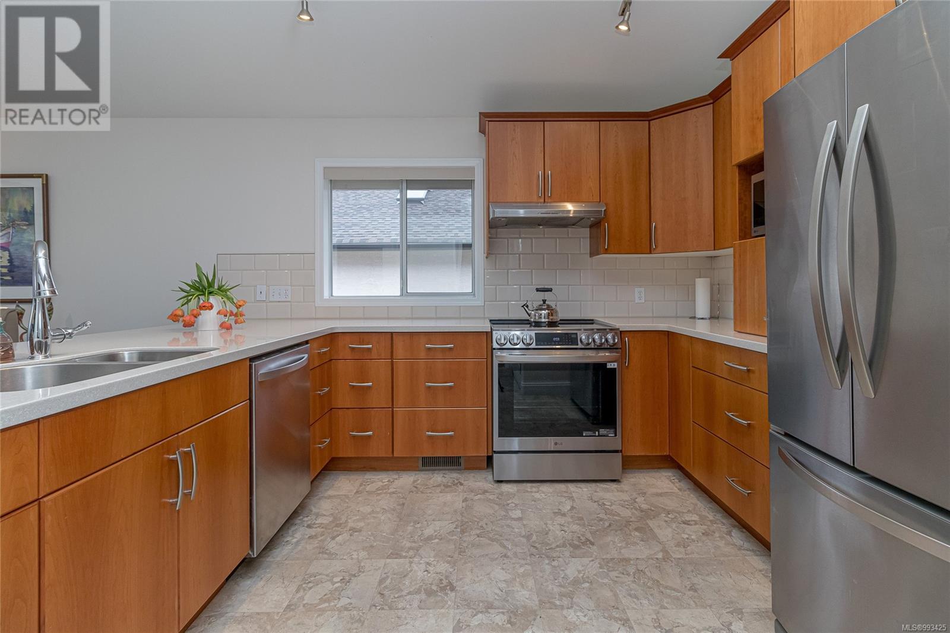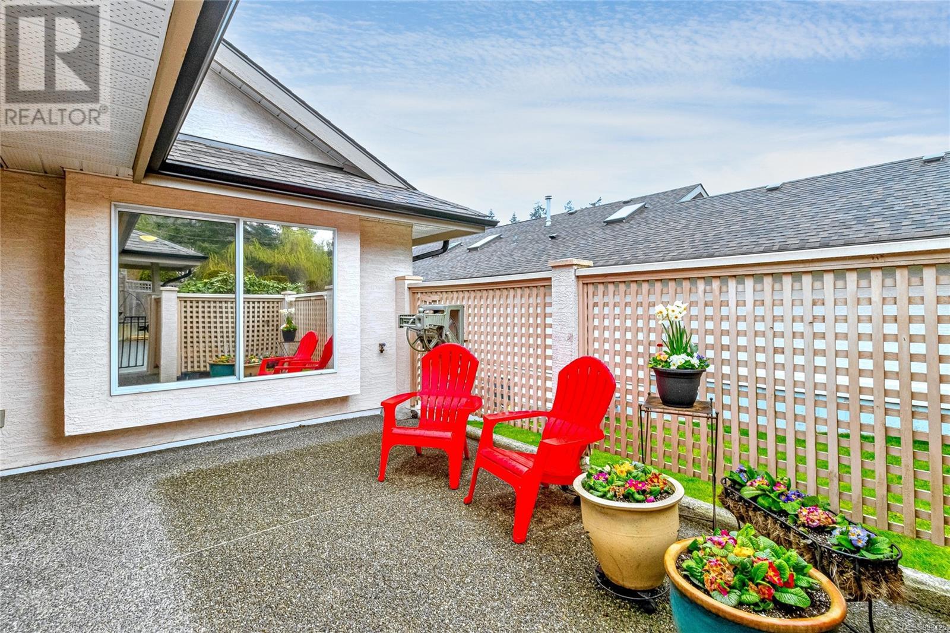27 5980 Jaynes Rd Duncan, British Columbia V9L 4X5
$735,000Maintenance,
$645.69 Monthly
Maintenance,
$645.69 MonthlyWelcome to Oakcrest. A 55+ end unit townhome in East Duncan. With 2478 finished square feet, this is perfect for those looking to get away from yard work, but who still like to entertain and have family visit. Main floor living is offered by a spacious primary bedroom, office/den, vaulted ceilings in living areas, natural gas fireplace, an updated kitchen with cherry cabinets and the laundry. The downstairs features a large family room, 2 more bedrooms (one is set up for a sewing room), full bathroom and the unfinished area for all the interior storage one would ever need. The care and pride of ownership is evident throughout with many updates including walnut floors, carpet upstairs and down, upstairs bathrooms, lighting, window coverings, heat pump, new roof and hot water tank in 2023, and much more. The location is superb being only minuets drive from all necessary amenities, walking distance to trails and the Cowichan Sportsplex. One dog less than 30lbs (see bylaws) or 1 cat. (id:46156)
Property Details
| MLS® Number | 993425 |
| Property Type | Single Family |
| Neigbourhood | East Duncan |
| Community Features | Pets Allowed, Age Restrictions |
| Features | Central Location, Park Setting, Other |
| Parking Space Total | 1 |
| Plan | Vis2218 |
| View Type | Mountain View |
Building
| Bathroom Total | 3 |
| Bedrooms Total | 3 |
| Constructed Date | 1993 |
| Cooling Type | Air Conditioned |
| Fireplace Present | Yes |
| Fireplace Total | 1 |
| Heating Fuel | Natural Gas |
| Heating Type | Forced Air, Heat Pump |
| Size Interior | 2,979 Ft2 |
| Total Finished Area | 2478 Sqft |
| Type | Row / Townhouse |
Land
| Acreage | No |
| Size Irregular | 3411 |
| Size Total | 3411 Sqft |
| Size Total Text | 3411 Sqft |
| Zoning Description | R-2 |
| Zoning Type | Multi-family |
Rooms
| Level | Type | Length | Width | Dimensions |
|---|---|---|---|---|
| Lower Level | Storage | 15'3 x 18'10 | ||
| Lower Level | Storage | 14'9 x 15'6 | ||
| Lower Level | Bathroom | 4-Piece | ||
| Lower Level | Bedroom | 14'9 x 9'2 | ||
| Lower Level | Family Room | 15'2 x 25'6 | ||
| Main Level | Bedroom | 10'11 x 9'10 | ||
| Main Level | Ensuite | 3-Piece | ||
| Main Level | Primary Bedroom | 11'9 x 15'6 | ||
| Main Level | Kitchen | 9'11 x 12'4 | ||
| Main Level | Eating Area | 14'6 x 10'8 | ||
| Main Level | Living Room | 15'6 x 15'1 | ||
| Main Level | Dining Room | 15'6 x 9'7 | ||
| Main Level | Bathroom | 4-Piece | ||
| Main Level | Den | 11'5 x 11'0 | ||
| Main Level | Entrance | 7'2 x 6'4 |
https://www.realtor.ca/real-estate/28097422/27-5980-jaynes-rd-duncan-east-duncan


