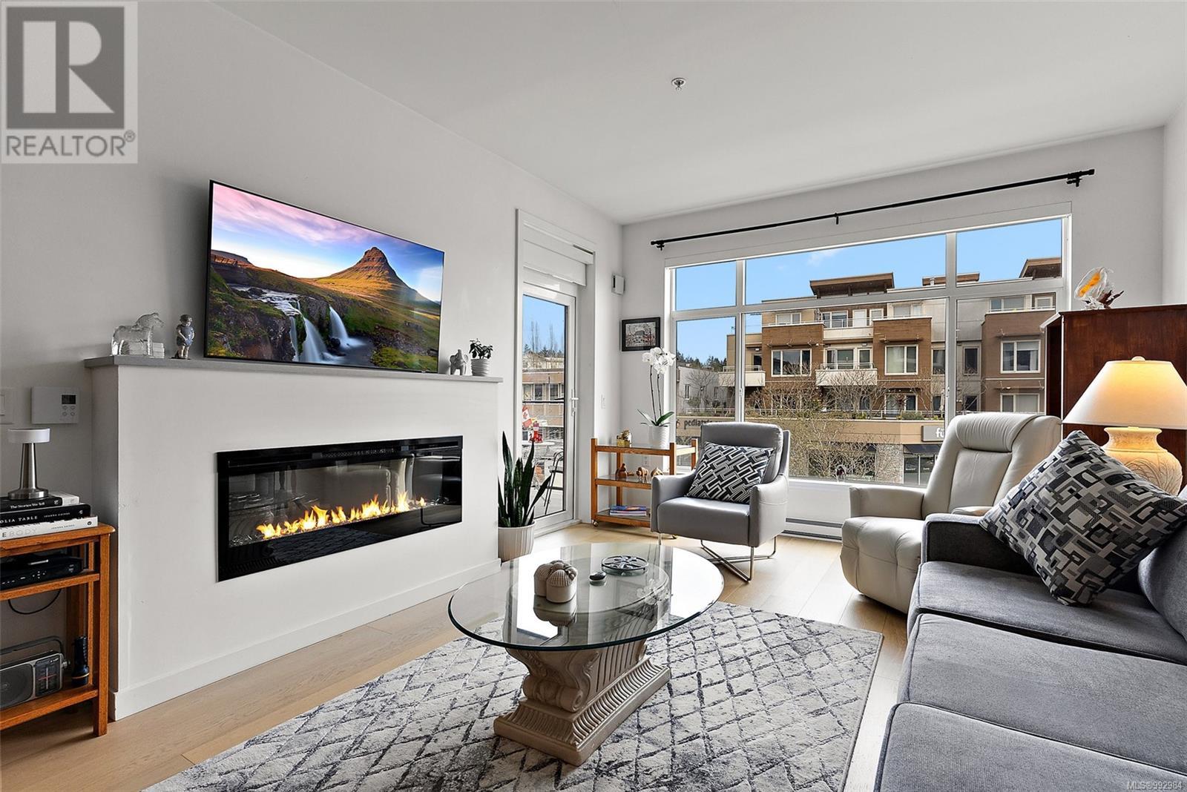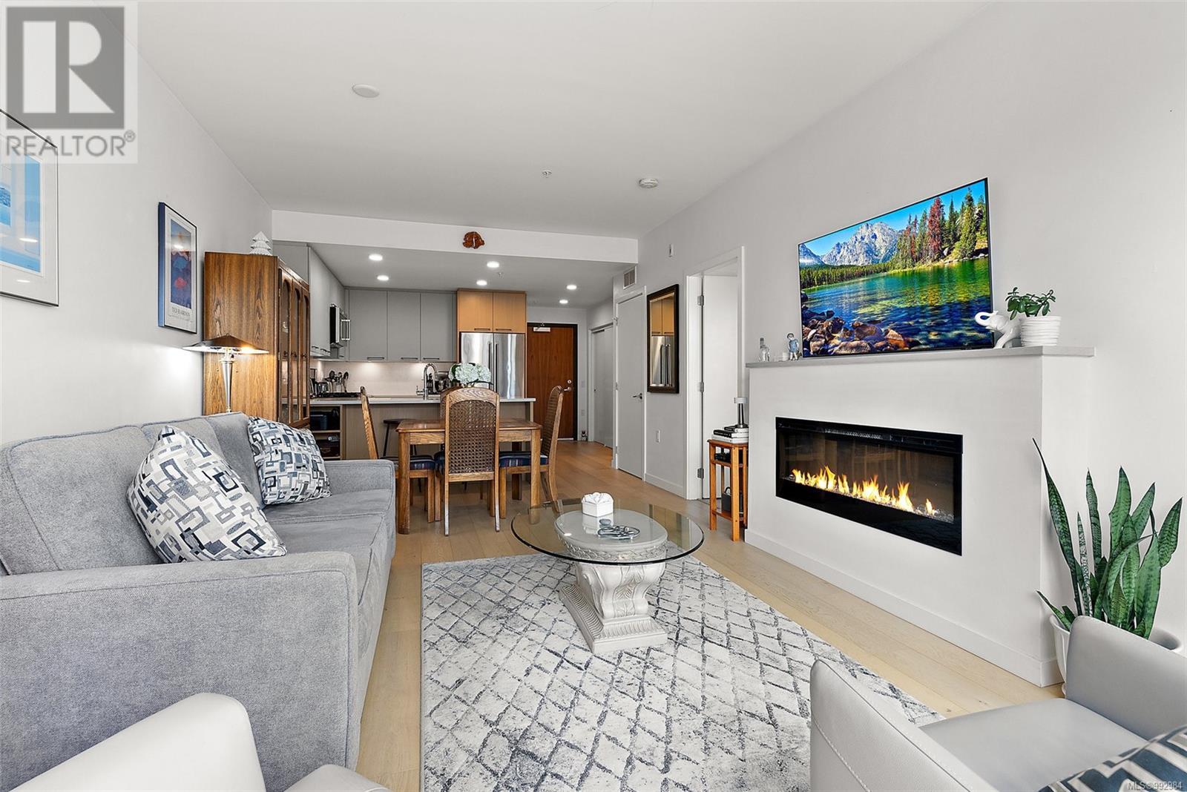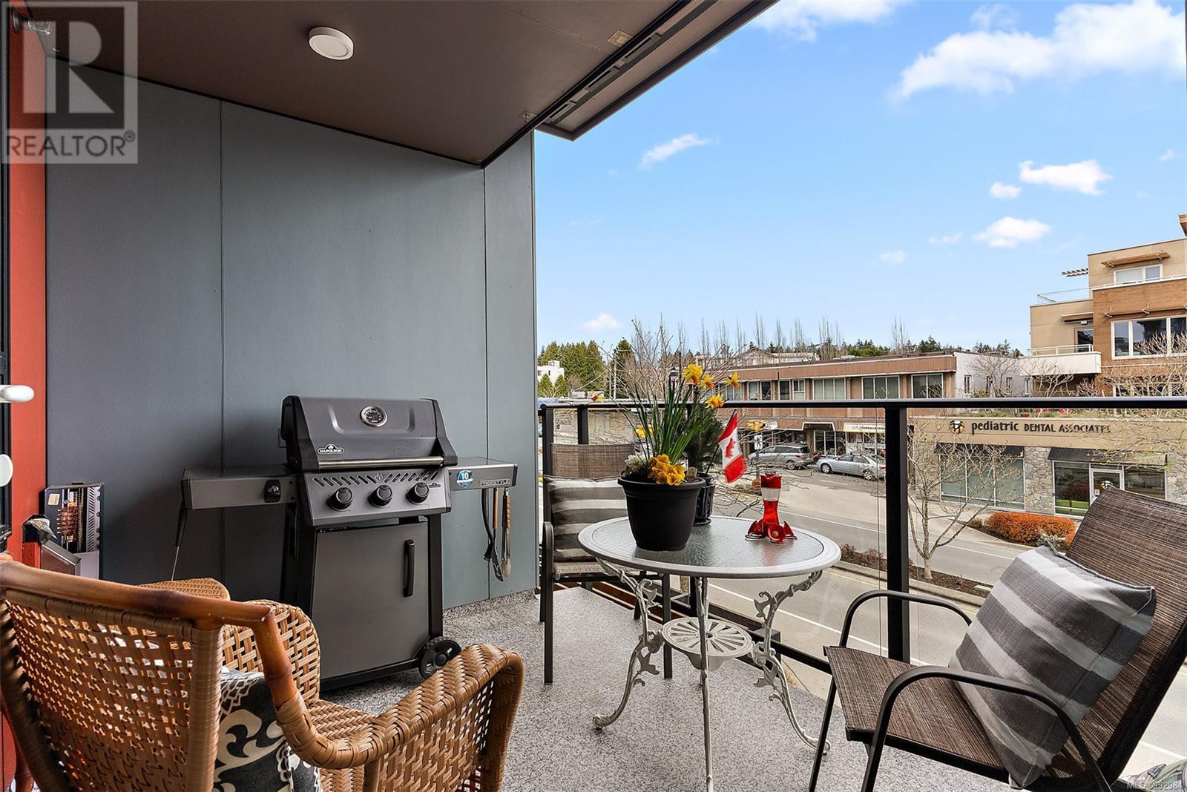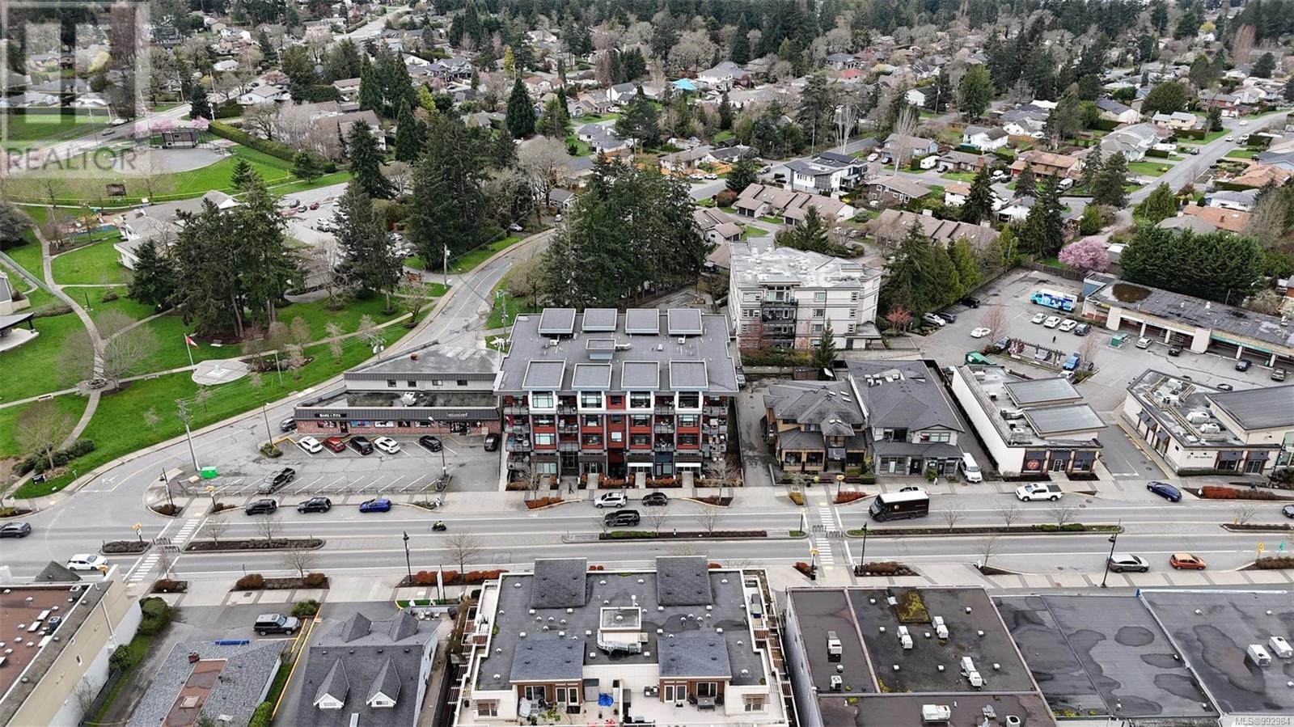1 Bedroom
1 Bathroom
782 ft2
Fireplace
None
Baseboard Heaters
$534,000Maintenance,
$277 Monthly
Prepare to be impressed by this stunning 1 bed, 1 bath condo in The Arbours—a quality-built 2019 development ideally located in the heart of Brentwood Bay. This stylish home showcases a chef-inspired kitchen with contemporary two-tone cabinetry, quartz countertops, stainless steel appliances (including a gas range and integrated dishwasher), under-cabinet lighting, and a sleek tile backsplash.The bright and airy living room is filled with natural light thanks to expansive floor-to-ceiling windows and opens onto a private, covered balcony—perfect for relaxing or entertaining. There’s also a dedicated dining area for more formal meals. The spacious bedroom easily fits a king-size bed and offers dual closets plus direct access to a spa-like bathroom with modern finishes. Additional highlights include wide plank engineered hardwood flooring, in-suite laundry, and a cozy electric fireplace.This well-managed strata allows rentals, welcomes two pets with no weight restrictions, and offers low monthly fees. A separate storage locker and shared bike room are also included. All this, just steps from Brentwood Bay’s local shops, cafes, schools, parks, and public transit. (id:46156)
Property Details
|
MLS® Number
|
992984 |
|
Property Type
|
Single Family |
|
Neigbourhood
|
Brentwood Bay |
|
Community Name
|
The Arbours |
|
Community Features
|
Pets Allowed With Restrictions, Family Oriented |
|
Features
|
Irregular Lot Size |
|
Parking Space Total
|
1 |
|
Plan
|
Eps4481 |
Building
|
Bathroom Total
|
1 |
|
Bedrooms Total
|
1 |
|
Constructed Date
|
2019 |
|
Cooling Type
|
None |
|
Fireplace Present
|
Yes |
|
Fireplace Total
|
1 |
|
Heating Fuel
|
Electric |
|
Heating Type
|
Baseboard Heaters |
|
Size Interior
|
782 Ft2 |
|
Total Finished Area
|
709 Sqft |
|
Type
|
Apartment |
Parking
Land
|
Acreage
|
No |
|
Size Irregular
|
709 |
|
Size Total
|
709 Sqft |
|
Size Total Text
|
709 Sqft |
|
Zoning Type
|
Residential |
Rooms
| Level |
Type |
Length |
Width |
Dimensions |
|
Main Level |
Balcony |
9 ft |
8 ft |
9 ft x 8 ft |
|
Main Level |
Bathroom |
|
|
4-Piece |
|
Main Level |
Primary Bedroom |
12 ft |
10 ft |
12 ft x 10 ft |
|
Main Level |
Living Room |
12 ft |
12 ft |
12 ft x 12 ft |
|
Main Level |
Dining Room |
12 ft |
8 ft |
12 ft x 8 ft |
|
Main Level |
Kitchen |
9 ft |
9 ft |
9 ft x 9 ft |
|
Main Level |
Entrance |
11 ft |
4 ft |
11 ft x 4 ft |
https://www.realtor.ca/real-estate/28094259/305-7162-west-saanich-rd-central-saanich-brentwood-bay





























