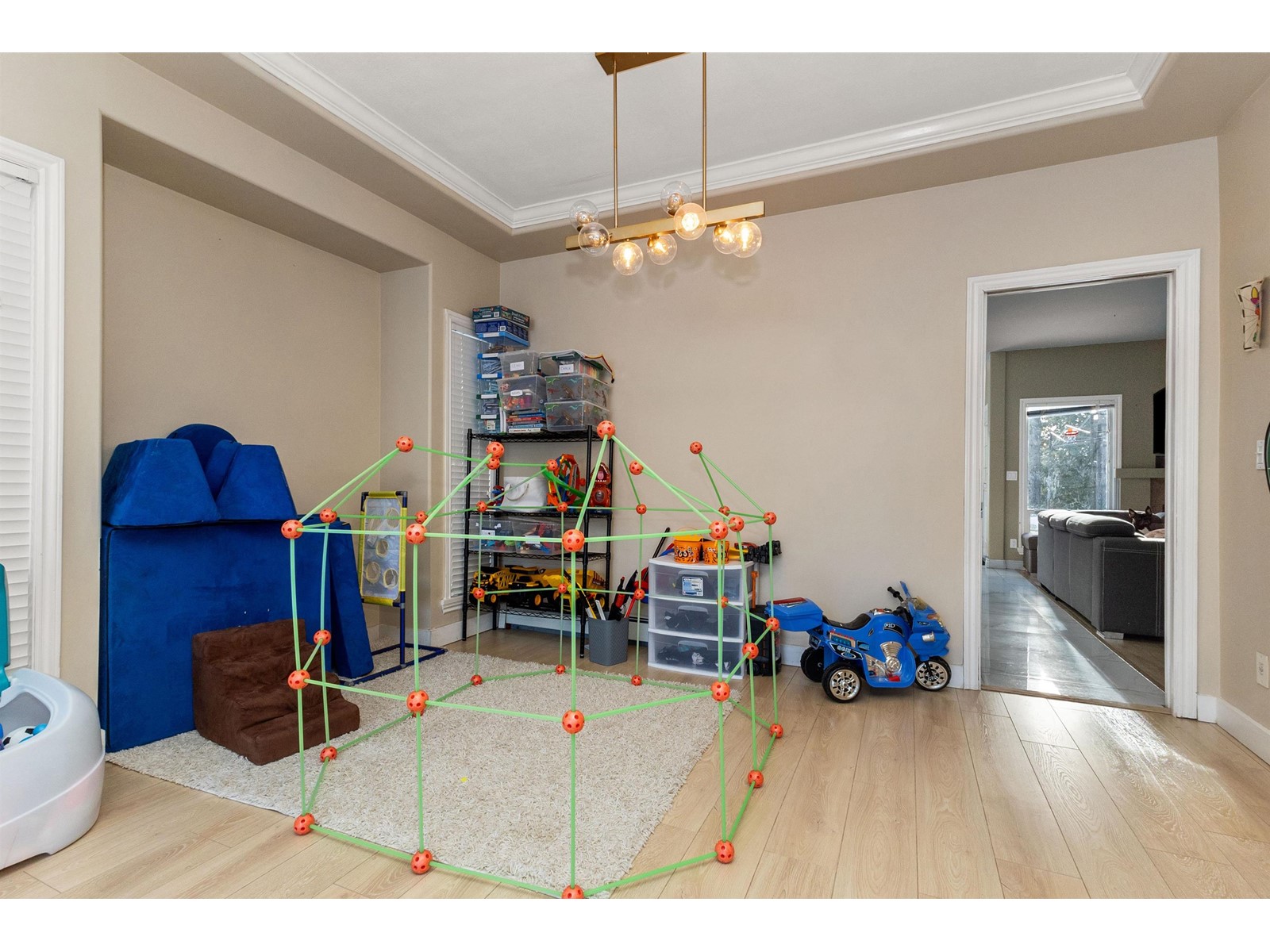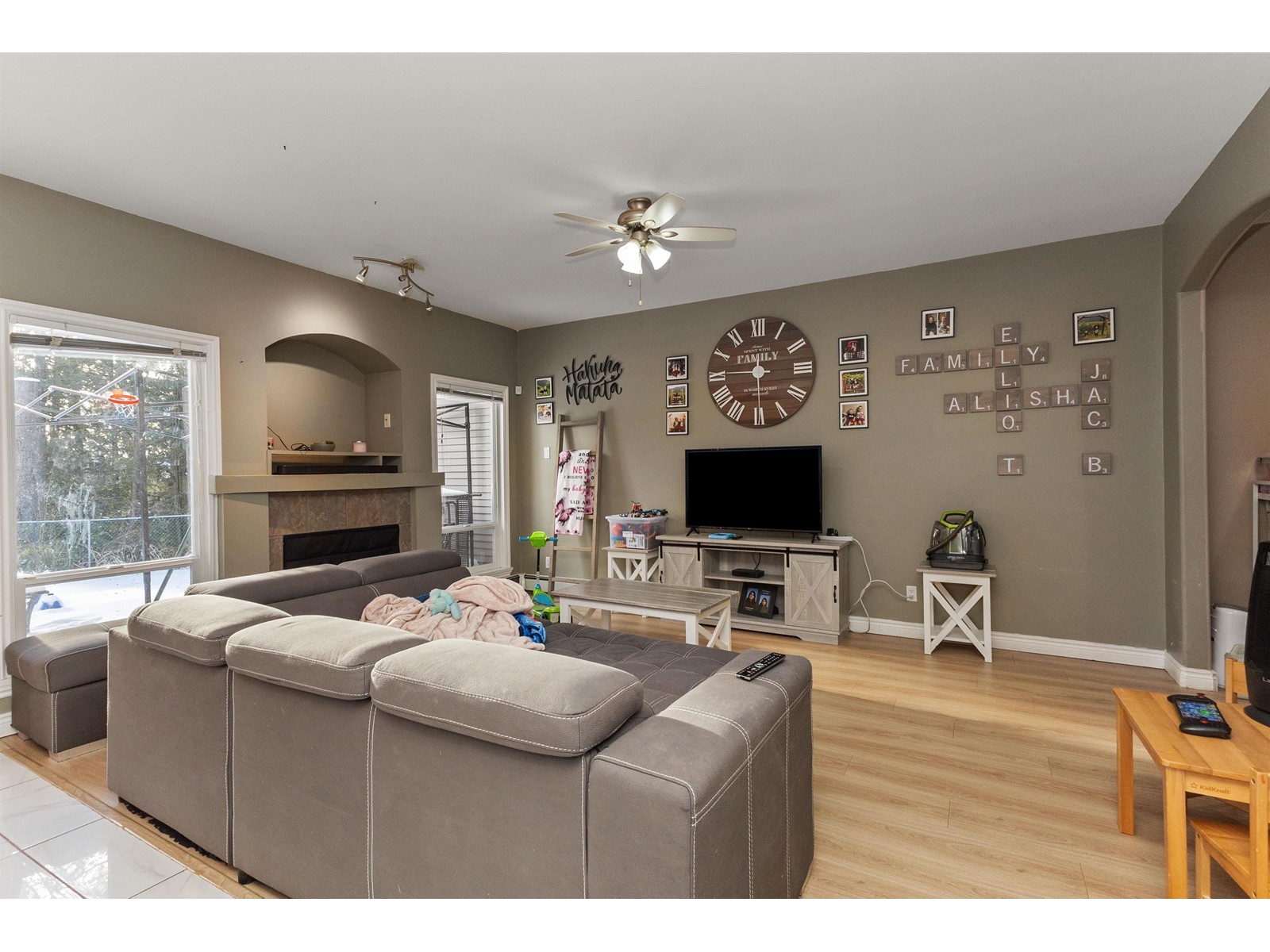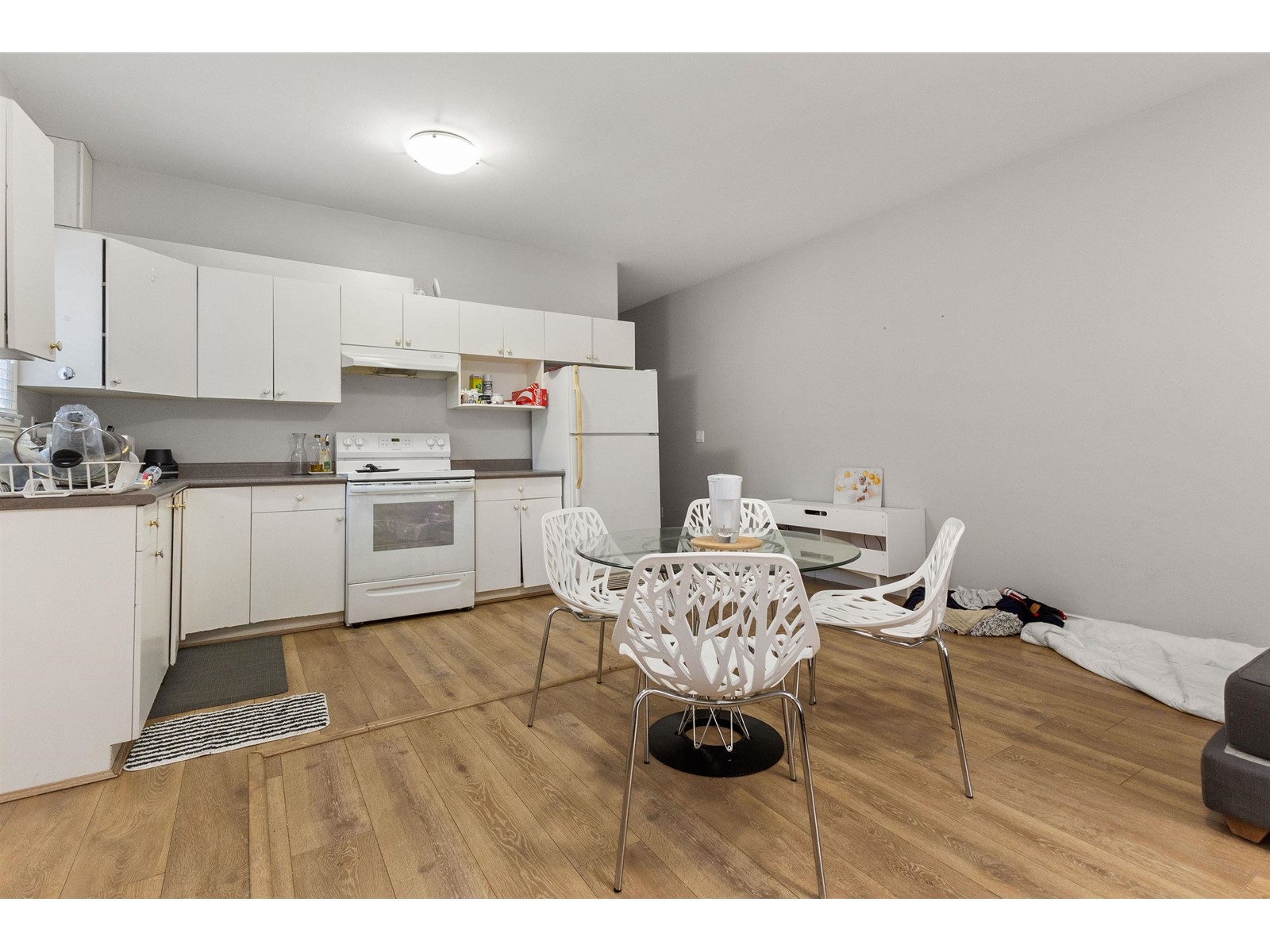6 Bedroom
4 Bathroom
3,426 ft2
2 Level
Fireplace
Hot Water
Garden Area
$1,198,700
Welcome! This renovated two-story residence, on a private 7300 sqft lot, offers the perfect blend of comfort, style, and functionality. Great privacy backing greenbelt, also an open-concept house layout, bathed in natural light from two skylights. The spacious kitchen and family room connect to a large, level, fenced backyard an ideal space for children to play and for family gatherings. Upstairs is 5 generously sized bedrooms with 9 feet ceiling including a luxurious primary suite complete with double doors, a cozy sitting area, and a spa-like ensuite. A registered, self-contained suite at ground level provides additional flexibility and income potential. This property is generating $5388 per month, nearby Heritage Park Secondary, Windebank Elementary and Hillside Traditional MUST SEE! (id:46156)
Property Details
|
MLS® Number
|
R2983288 |
|
Property Type
|
Single Family |
|
Parking Space Total
|
4 |
|
View Type
|
Mountain View, Valley View |
Building
|
Bathroom Total
|
4 |
|
Bedrooms Total
|
6 |
|
Age
|
27 Years |
|
Amenities
|
Laundry - In Suite |
|
Appliances
|
Washer, Dryer, Refrigerator, Stove, Dishwasher |
|
Architectural Style
|
2 Level |
|
Construction Style Attachment
|
Detached |
|
Fireplace Present
|
Yes |
|
Fireplace Total
|
2 |
|
Heating Fuel
|
Natural Gas |
|
Heating Type
|
Hot Water |
|
Size Interior
|
3,426 Ft2 |
|
Type
|
House |
|
Utility Water
|
Municipal Water |
Parking
Land
|
Acreage
|
No |
|
Landscape Features
|
Garden Area |
|
Size Irregular
|
7315 |
|
Size Total
|
7315 Sqft |
|
Size Total Text
|
7315 Sqft |
https://www.realtor.ca/real-estate/28101568/8004-melburn-drive-mission










































