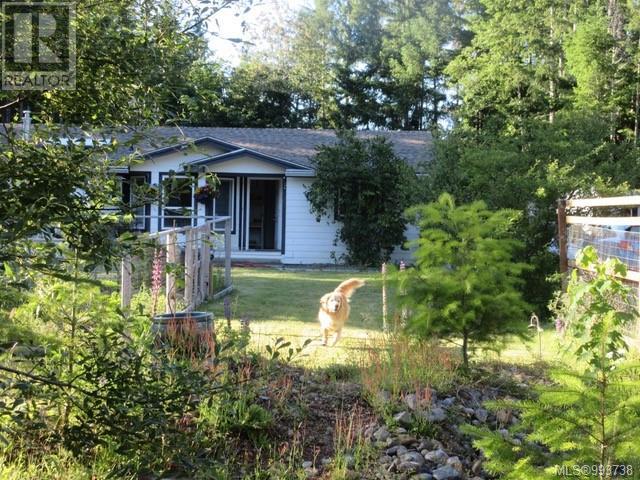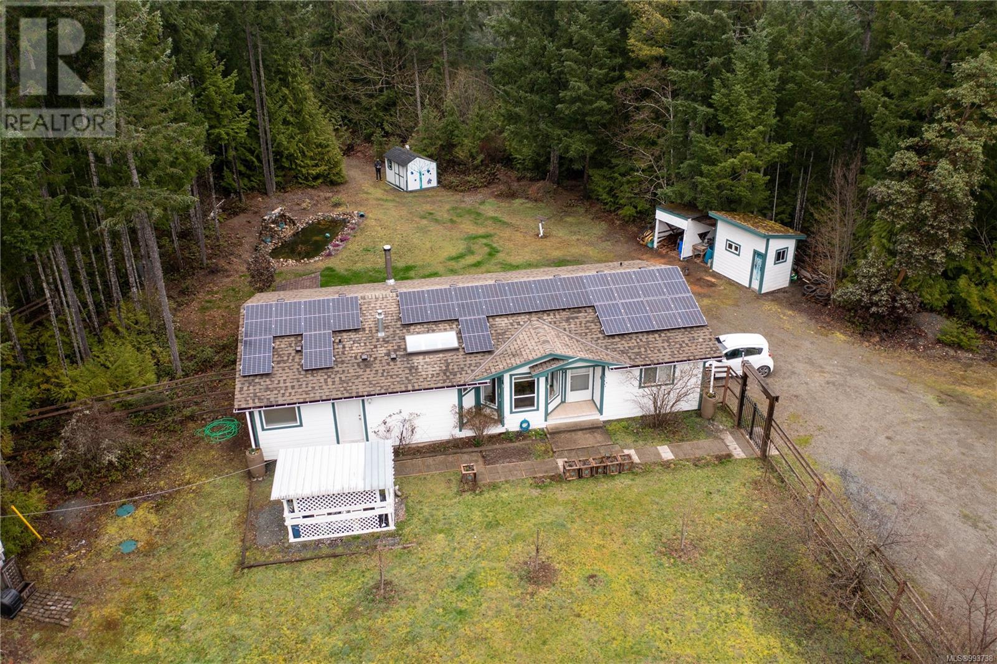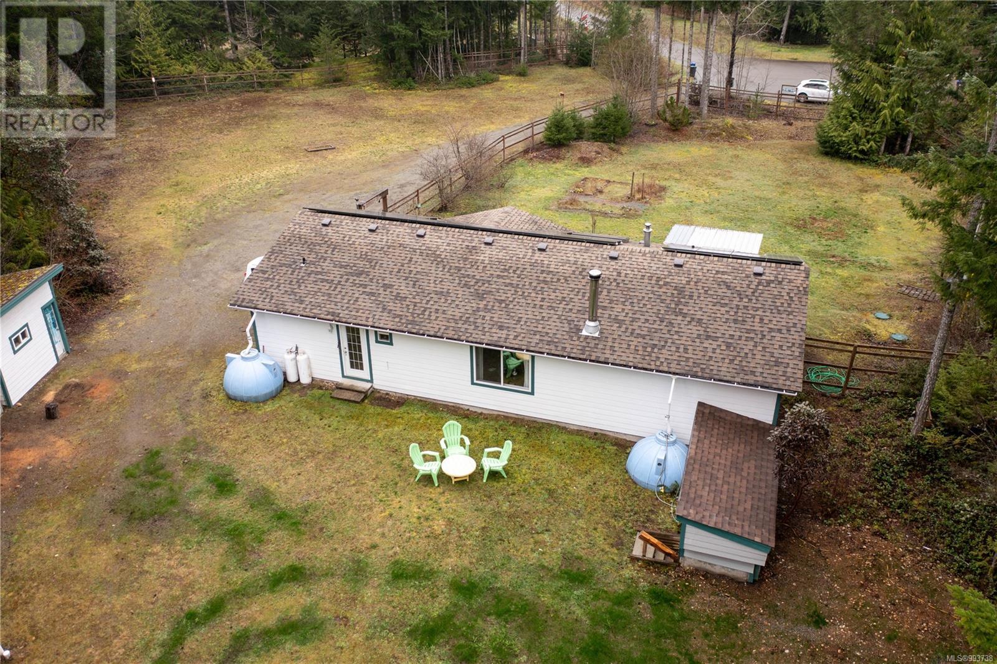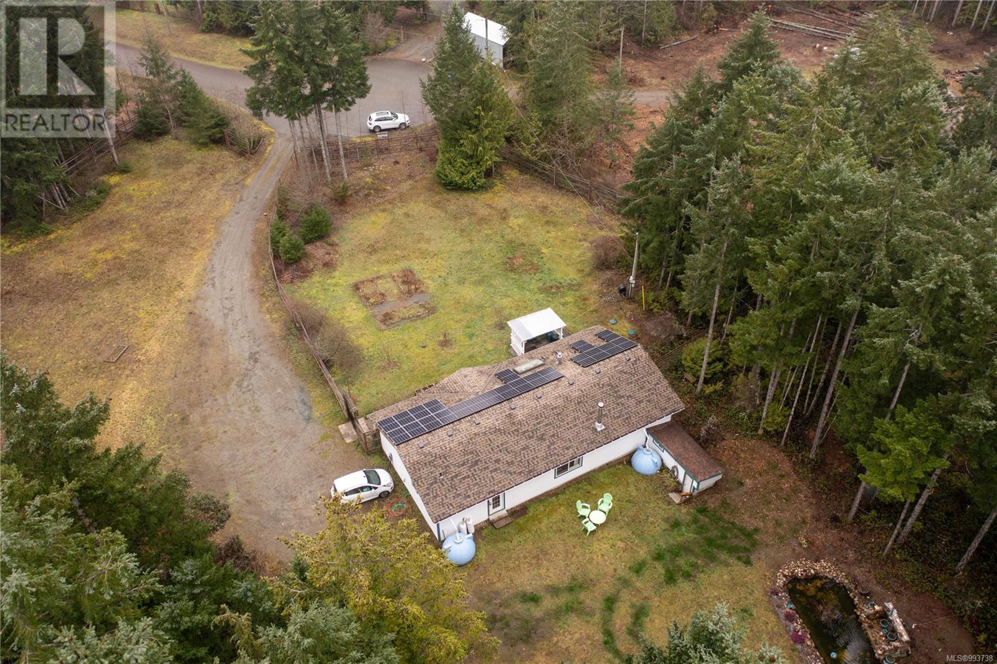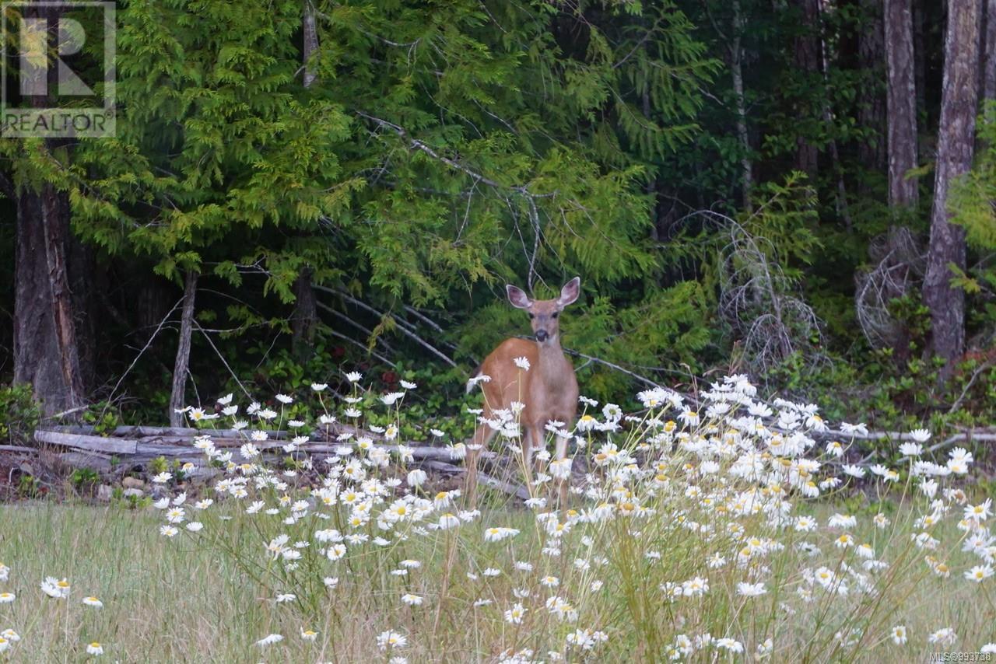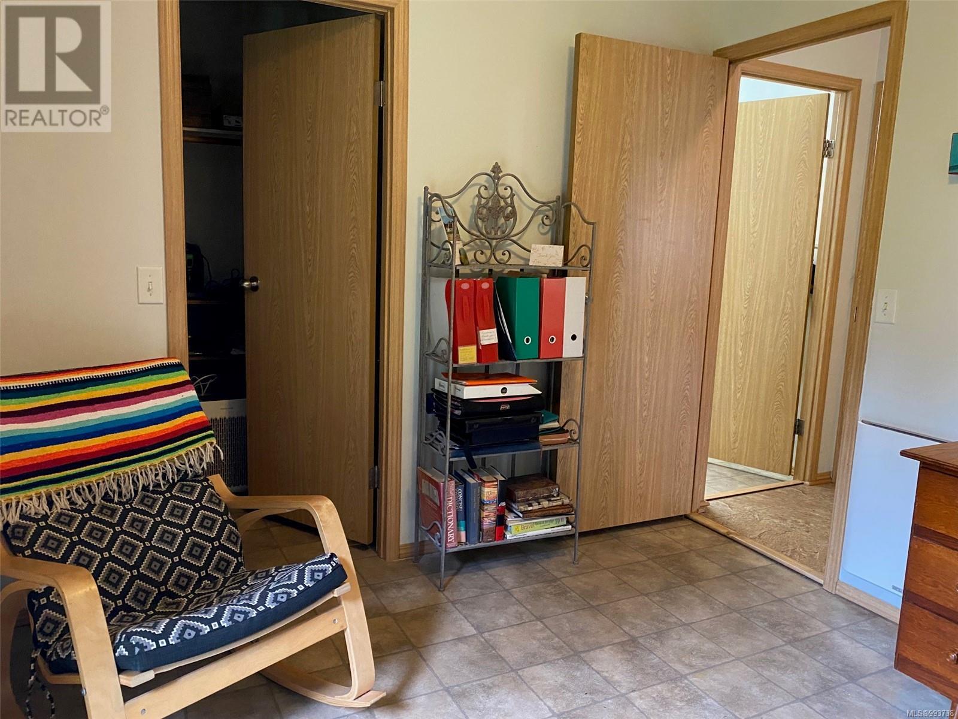3 Bedroom
2 Bathroom
1,458 ft2
Contemporary
Fireplace
None
Acreage
$945,000
If rare, privacy, in a solar paneled, south facing, (energy guide rated 28) home, on acreage, at the end of a quiet cul-de-sac, is where your heart leads, follow me! Open a door to a quarter acre fenced yard with plum, apple and pear trees. Located in North Qualicum, a 15 min. walk to Little Qualicum Falls Provincial Park, the 6.3-acre property borders two creeks with tiny fish, a peaceful place of native plant trails in the forest where old, tall trees welcome visiting wildlife. All windows view nature at its best in the 3-bed, 2-bath one level home standing on a well insulated, concrete crawl space foundation, with easy access from a mechanical room. House has Hardi plank siding on 2 x 6 frame. Roof was replaced in 2019.The 200-amp electrical panel supplies power to a 30-amp RV hookup and a 40-amp flow EV 5 car charger. The lily pond is a frog habitat, also included are two 500-gallon water tanks and two rain barrels that store more water for summer irrigating. All measurements are approximate. Call Tim Peligren at 250-228-5558 if you require any further information. (id:46156)
Property Details
|
MLS® Number
|
993738 |
|
Property Type
|
Single Family |
|
Neigbourhood
|
Qualicum North |
|
Features
|
Acreage, Cul-de-sac, Park Setting, Private Setting, Southern Exposure, Wooded Area, Irregular Lot Size, Other |
|
Parking Space Total
|
10 |
|
Plan
|
Vip77754 |
|
Structure
|
Shed, Workshop |
|
View Type
|
Mountain View |
Building
|
Bathroom Total
|
2 |
|
Bedrooms Total
|
3 |
|
Architectural Style
|
Contemporary |
|
Constructed Date
|
2005 |
|
Cooling Type
|
None |
|
Fireplace Present
|
Yes |
|
Fireplace Total
|
1 |
|
Heating Fuel
|
Propane, Solar |
|
Size Interior
|
1,458 Ft2 |
|
Total Finished Area
|
1458 Sqft |
|
Type
|
House |
Land
|
Access Type
|
Road Access |
|
Acreage
|
Yes |
|
Size Irregular
|
6.3 |
|
Size Total
|
6.3 Ac |
|
Size Total Text
|
6.3 Ac |
|
Zoning Description
|
Ru2 |
|
Zoning Type
|
Unknown |
Rooms
| Level |
Type |
Length |
Width |
Dimensions |
|
Main Level |
Ensuite |
|
|
8' x 10' |
|
Main Level |
Primary Bedroom |
|
|
15' x 14' |
|
Main Level |
Laundry Room |
|
|
8' x 8' |
|
Main Level |
Bathroom |
|
|
5' x 8' |
|
Main Level |
Dining Room |
|
|
9' x 9' |
|
Main Level |
Living Room |
|
|
20' x 14' |
|
Main Level |
Bedroom |
|
|
12' x 9' |
|
Main Level |
Bedroom |
|
|
12' x 10' |
https://www.realtor.ca/real-estate/28098467/1375-dolly-varden-way-qualicum-beach-qualicum-north


